Traditional Entrance with Concrete Flooring Ideas and Designs
Refine by:
Budget
Sort by:Popular Today
1 - 20 of 1,352 photos
Item 1 of 3

Inspiration for a medium sized traditional front door in St Louis with beige walls, concrete flooring, a single front door and a black front door.

Welcome home! A New wooden door with glass panes, new sconce, planters and door mat adds gorgeous curb appeal to this Cornelius home. The privacy glass allows natural light into the home and the warmth of real wood is always a show stopper. Taller planters give height to the plants on either side of the door. The clean lines of the sconce update the overall aesthetic.
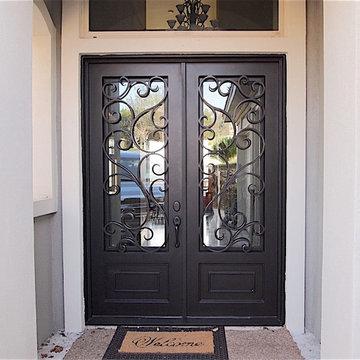
Wrought Iron Double Door - D'Vine by Porte, Color Dark Bronze, Clear Glass
Photo of a small classic front door in Austin with concrete flooring, a double front door, grey walls and a metal front door.
Photo of a small classic front door in Austin with concrete flooring, a double front door, grey walls and a metal front door.
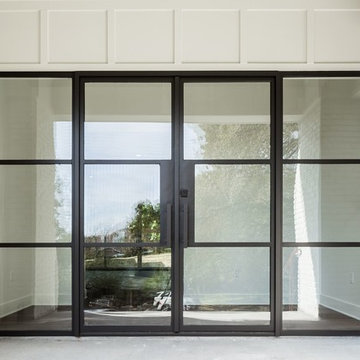
Photographer: Charles Quinn
Classic front door in Austin with white walls, concrete flooring, a double front door and a glass front door.
Classic front door in Austin with white walls, concrete flooring, a double front door and a glass front door.

This is an example of a large traditional front door in Denver with a single front door, a medium wood front door and concrete flooring.
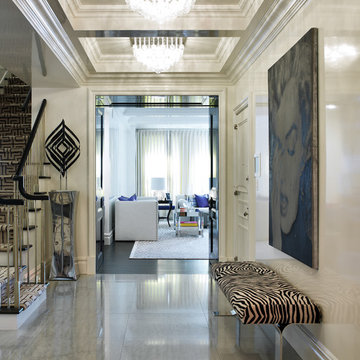
Eric Cohler Design: Manhattan Interior Design Project
This is an example of a traditional foyer in New York with beige walls, concrete flooring and feature lighting.
This is an example of a traditional foyer in New York with beige walls, concrete flooring and feature lighting.

The front door features 9 windows to keep the foyer bright and airy.
This is an example of a medium sized traditional front door in Other with beige walls, concrete flooring, a single front door, a brown front door and grey floors.
This is an example of a medium sized traditional front door in Other with beige walls, concrete flooring, a single front door, a brown front door and grey floors.
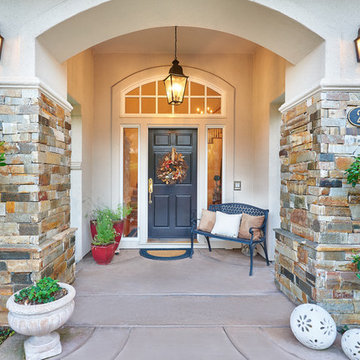
Inspiration for a classic front door in Other with white walls, concrete flooring, a single front door, a blue front door and beige floors.
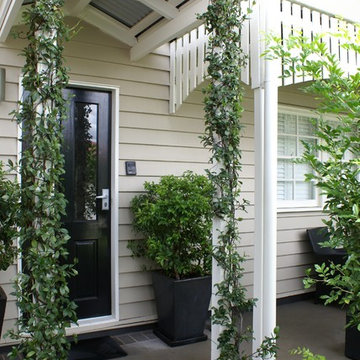
We chose a black gloss door for this entrance, which added instant class and glamour to the home. It also provides the entrance with a hard wearing finish that won't look dirty. Here you can see how the wall colour matches the floor. We also carefully picked out which architectural features would carry the white trim. The result is beautiful.
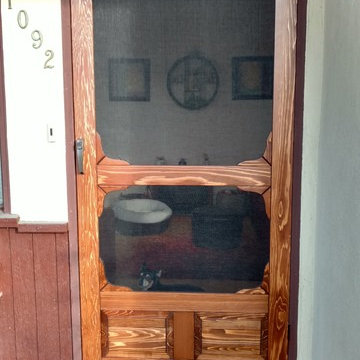
Inspiration for a medium sized classic front door in San Francisco with beige walls, concrete flooring, a single front door and a dark wood front door.

Charles Hilton Architects, Robert Benson Photography
From grand estates, to exquisite country homes, to whole house renovations, the quality and attention to detail of a "Significant Homes" custom home is immediately apparent. Full time on-site supervision, a dedicated office staff and hand picked professional craftsmen are the team that take you from groundbreaking to occupancy. Every "Significant Homes" project represents 45 years of luxury homebuilding experience, and a commitment to quality widely recognized by architects, the press and, most of all....thoroughly satisfied homeowners. Our projects have been published in Architectural Digest 6 times along with many other publications and books. Though the lion share of our work has been in Fairfield and Westchester counties, we have built homes in Palm Beach, Aspen, Maine, Nantucket and Long Island.

Photography by Ann Hiner
Photo of a medium sized classic boot room in Austin with concrete flooring and multi-coloured walls.
Photo of a medium sized classic boot room in Austin with concrete flooring and multi-coloured walls.
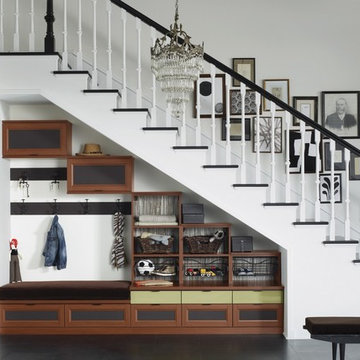
Under-stair Mudroom/Entryway Storage
Design ideas for a large traditional foyer in Other with white walls and concrete flooring.
Design ideas for a large traditional foyer in Other with white walls and concrete flooring.

Photo of a small traditional front door in Austin with beige walls, concrete flooring, a single front door and a black front door.

Large classic vestibule in Phoenix with a single front door, a black front door, yellow walls, concrete flooring, grey floors, a timber clad ceiling and panelled walls.
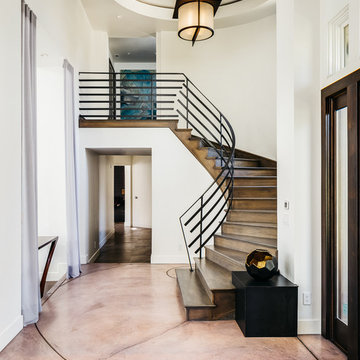
Design ideas for a large traditional foyer in San Francisco with white walls, beige floors, concrete flooring and a glass front door.
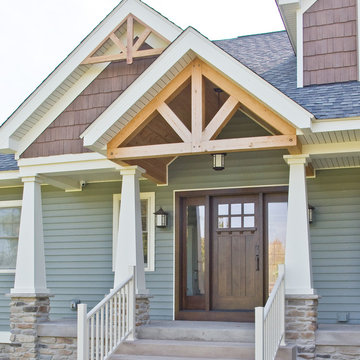
#HZ60
Custom Craftsman Style Front Door
Quartersawn White Oak
Solid Wood
Coffee Brown Stain
Dentil Shelf
Clear Insulated Glass
Two Full View Sidelites
Emtek Arts and Crafts Entry Handle in Oil Rubbed Bronze
Call us for a quote on your door project
419-684-9582
Visit https://www.door.cc

Inspiration for a medium sized traditional front door in Other with brown walls, concrete flooring, a single front door and a dark wood front door.
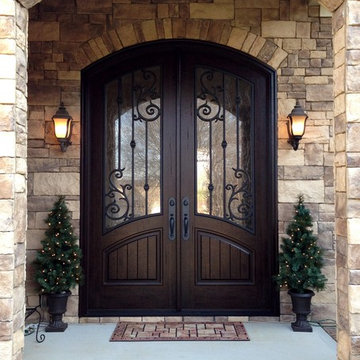
Masterpiece Doors & Shutters
Eyebrow Radius Top - Orleans Panel Design - Winterlake Glass - Finished in Rustic Distressed Walnut www.masterpiecedoors.com 678-894-1450
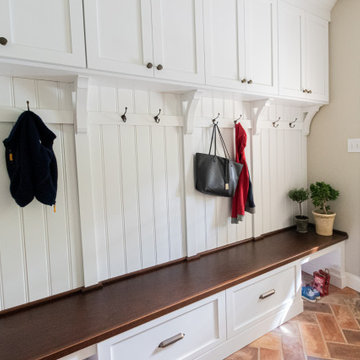
Floor Tile: Normandy Cream, Manufactured by Arto Artillo. Distributed by Devon Tile & Design Studio
Cabinetry: Glenbrook Frameless Cabinetry, Painted White, Cherry Stained Acorn Bench, Designed and Manufactured by Glenbrook Cabinetry
Traditional Entrance with Concrete Flooring Ideas and Designs
1