Industrial Family Bathroom Ideas and Designs
Refine by:
Budget
Sort by:Popular Today
161 - 180 of 333 photos
Item 1 of 3
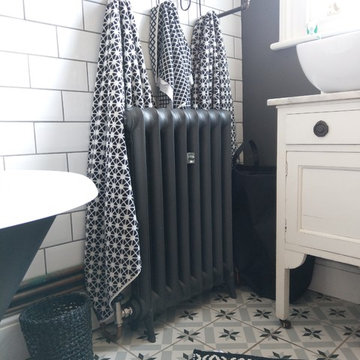
Small urban family bathroom in London with freestanding cabinets, white cabinets, a claw-foot bath, a shower/bath combination, white tiles, metro tiles, grey walls, porcelain flooring, marble worktops, grey floors and a shower curtain.
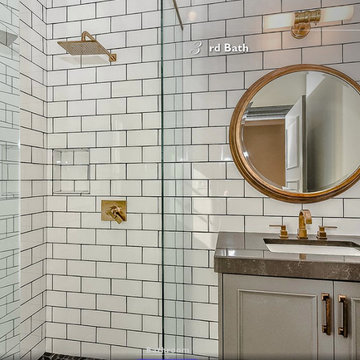
Photo of a medium sized industrial family bathroom in Charlotte with recessed-panel cabinets, grey cabinets, a corner shower, a two-piece toilet, grey tiles, metro tiles, grey walls, marble flooring, a submerged sink, engineered stone worktops, grey floors and a hinged door.
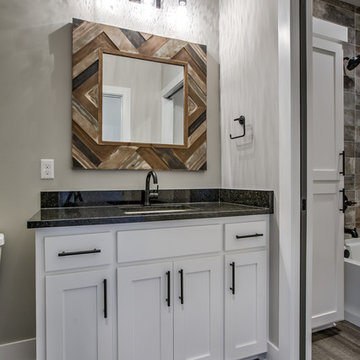
Inspiration for an urban family bathroom in Omaha with shaker cabinets, white cabinets, an alcove bath, a shower/bath combination, a two-piece toilet, porcelain tiles, a submerged sink and granite worktops.
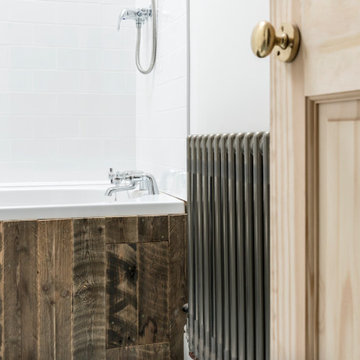
The family bathroom in this stunning extended three bedroom family home that has undergone full and sympathetic renovation keeping in tact the character and charm of a Victorian style property, together with a modern high end finish. See more of our work here: https://www.ihinteriors.co.uk
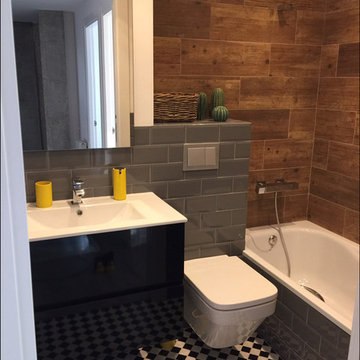
This is an example of a small urban family bathroom in Other with freestanding cabinets, black cabinets, a built-in bath, a wall mounted toilet, grey tiles, mosaic tiles, brown walls, ceramic flooring, an integrated sink and white floors.
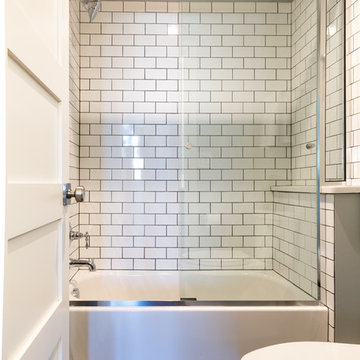
kathy peden photography
Photo of a medium sized industrial family bathroom in Denver with shaker cabinets, dark wood cabinets, an alcove bath, a shower/bath combination, white tiles, ceramic tiles, grey walls, ceramic flooring, a submerged sink, quartz worktops, a one-piece toilet and an open shower.
Photo of a medium sized industrial family bathroom in Denver with shaker cabinets, dark wood cabinets, an alcove bath, a shower/bath combination, white tiles, ceramic tiles, grey walls, ceramic flooring, a submerged sink, quartz worktops, a one-piece toilet and an open shower.
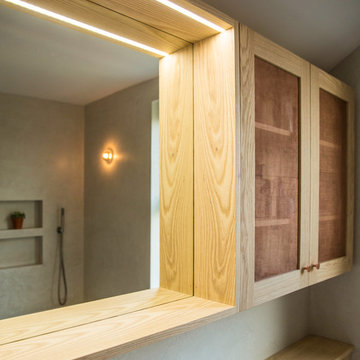
This bathroom project was completed last year as part of a renovation of a Victorian Terrace in Bath. The client wanted something contemporary with an industrial feel and approached us about providing some rough-sawn timber cabinetry. We added in some copper detailing in the mesh and the handles to complement the timber. We also designed a mirror for above the vanity unit which has a recessed LED strip and is motion activated. The client had the walls finished in a polished concrete and chose some beautiful decorative tiles for the floor which complete this stunning room.
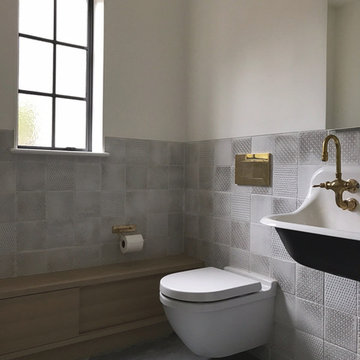
Our handmade tiles have made it all the way to California!! We have totally fallen in love with this bathroom, which has our Dove House and Whitechapel Handmade tiles on the walls.
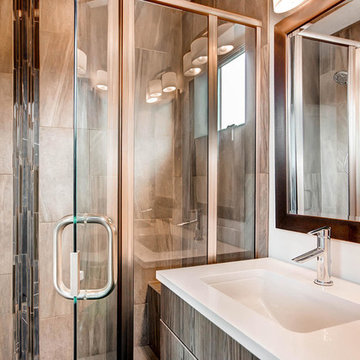
This is an example of a small urban family bathroom in Denver with recessed-panel cabinets, medium wood cabinets, an alcove shower, grey tiles, porcelain tiles, white walls, mosaic tile flooring, an integrated sink and solid surface worktops.
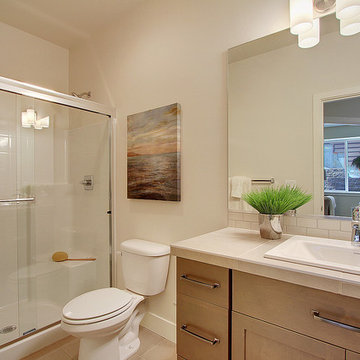
Inspiration for a medium sized industrial family bathroom in Seattle with shaker cabinets, brown cabinets, a built-in bath, white tiles, ceramic tiles and engineered stone worktops.
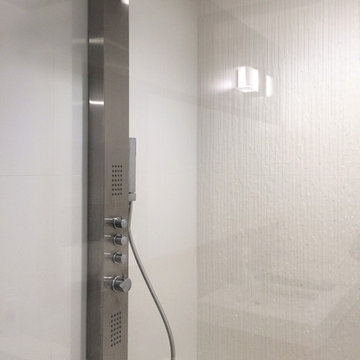
A stainless steel porcelanosa shower column installed at a feature wall with vertically-installed jersey nieve shower tile.
myd studio, inc.
Medium sized urban family bathroom in Orange County with an alcove shower, white tiles, white walls, porcelain flooring, a trough sink, porcelain tiles, freestanding cabinets, dark wood cabinets, solid surface worktops and a two-piece toilet.
Medium sized urban family bathroom in Orange County with an alcove shower, white tiles, white walls, porcelain flooring, a trough sink, porcelain tiles, freestanding cabinets, dark wood cabinets, solid surface worktops and a two-piece toilet.
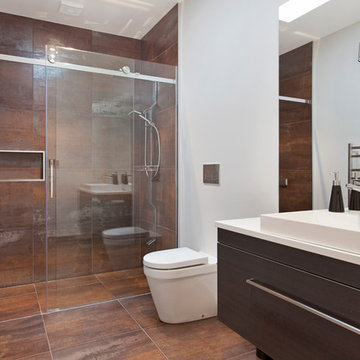
This award-winning design, dubbed 'The Dark Horse" was praised for attention to detail, thoughtfulness of design and the highest craftsmanship in building.
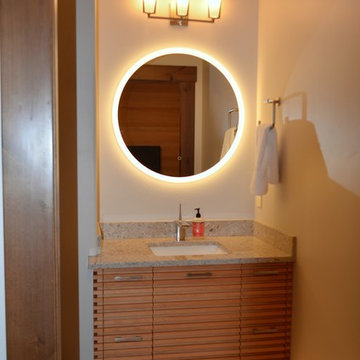
Wall hung custom vanity. Lighted mirror by Europhase, Hudson Valley vanity light.
Photo of a medium sized industrial family bathroom in Seattle with freestanding cabinets, brown cabinets, an alcove shower, an urinal, multi-coloured tiles, porcelain tiles, brown walls, porcelain flooring, a submerged sink, granite worktops, beige floors and a hinged door.
Photo of a medium sized industrial family bathroom in Seattle with freestanding cabinets, brown cabinets, an alcove shower, an urinal, multi-coloured tiles, porcelain tiles, brown walls, porcelain flooring, a submerged sink, granite worktops, beige floors and a hinged door.
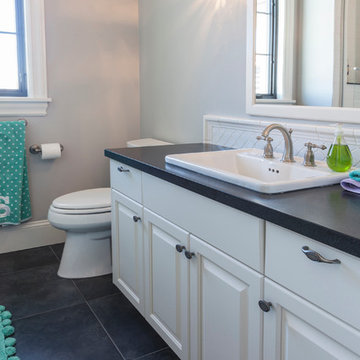
Lou Costy
Inspiration for a medium sized urban family bathroom in Other with a built-in sink, raised-panel cabinets, white cabinets, engineered stone worktops, a two-piece toilet, white tiles, ceramic tiles, grey walls and porcelain flooring.
Inspiration for a medium sized urban family bathroom in Other with a built-in sink, raised-panel cabinets, white cabinets, engineered stone worktops, a two-piece toilet, white tiles, ceramic tiles, grey walls and porcelain flooring.
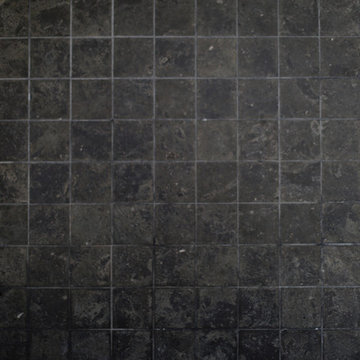
Moving into the pool bath we chose to carry in the Blue Limestone found throughout the home. For the shower pan we continued the limestone in a square mosaic.
Cabochon Surfaces & Fixtures
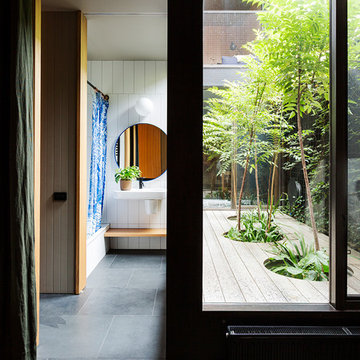
Architect: Victoria Reeves
Builder: Ben Thomas Builder
Photo Credit: Drew Echberg
Inspiration for a medium sized urban family bathroom in Melbourne with an alcove bath, a shower/bath combination, white tiles, ceramic tiles, slate flooring, a wall-mounted sink, grey floors and a shower curtain.
Inspiration for a medium sized urban family bathroom in Melbourne with an alcove bath, a shower/bath combination, white tiles, ceramic tiles, slate flooring, a wall-mounted sink, grey floors and a shower curtain.
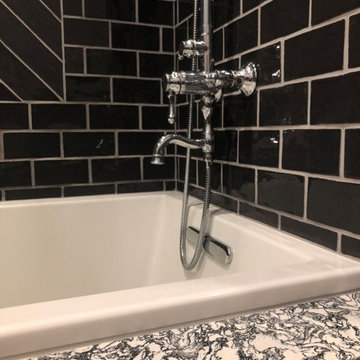
Inspiration for a medium sized industrial family bathroom in Other with freestanding cabinets, white cabinets, an alcove bath, a shower/bath combination, a one-piece toilet, black tiles, metro tiles, grey walls, porcelain flooring, a submerged sink, marble worktops, multi-coloured floors, a sliding door and white worktops.
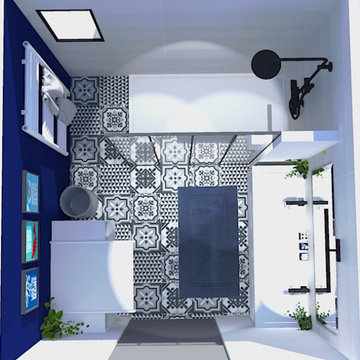
Conception d'une salle d'eau pour des enfants. Le style est industriel avec des carreaux de ciment au sol ainsi qu'une paroi de douche type verrière. La présence de bleu roi donne du cachet à cette pièce d'eau.
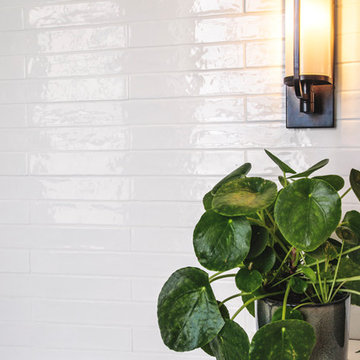
The bathroom floor is NEMO Tile’s Dune porcelain tile in color ‘deep’ with a natural finish in large format 12×24 tiles. The Dune collection brings the aesthetic of cement into the space by mimicking the textured look of poured concrete but in a durable porcelain format.
The shower floor was done in the same Dune material but in a chevron mosaic design to compliment the bathroom floor. The chevron mosaic design adds movement to the shower enclosure design while capturing an industrial essence.
The bathroom and shower walls were done in Ara ceramic in color ‘naturale’ white with a gloss finish in 2×20. A wonderful contrast to the poured concrete look, this white Ara tile adds a finishing touch to the space. The bathroom is rounded out with a natural, light colored custom vanity and clean, black accents.
Megan Lawrence
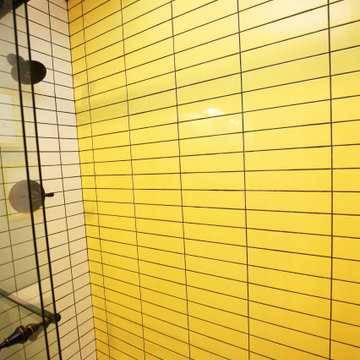
The ceramic subway tile in "Sunflower" by Canvas became the inspiration for our bathroom design. Our client was looking for a bold, colorful space with an industrial vibe.
Industrial Family Bathroom Ideas and Designs
9

 Shelves and shelving units, like ladder shelves, will give you extra space without taking up too much floor space. Also look for wire, wicker or fabric baskets, large and small, to store items under or next to the sink, or even on the wall.
Shelves and shelving units, like ladder shelves, will give you extra space without taking up too much floor space. Also look for wire, wicker or fabric baskets, large and small, to store items under or next to the sink, or even on the wall.  The sink, the mirror, shower and/or bath are the places where you might want the clearest and strongest light. You can use these if you want it to be bright and clear. Otherwise, you might want to look at some soft, ambient lighting in the form of chandeliers, short pendants or wall lamps. You could use accent lighting around your industrial bath in the form to create a tranquil, spa feel, as well.
The sink, the mirror, shower and/or bath are the places where you might want the clearest and strongest light. You can use these if you want it to be bright and clear. Otherwise, you might want to look at some soft, ambient lighting in the form of chandeliers, short pendants or wall lamps. You could use accent lighting around your industrial bath in the form to create a tranquil, spa feel, as well. 