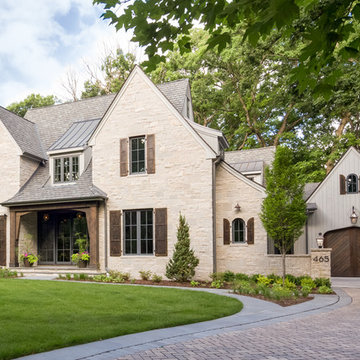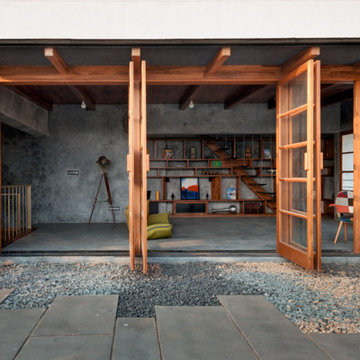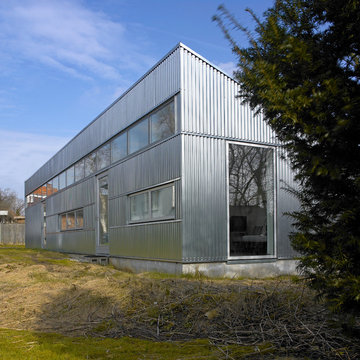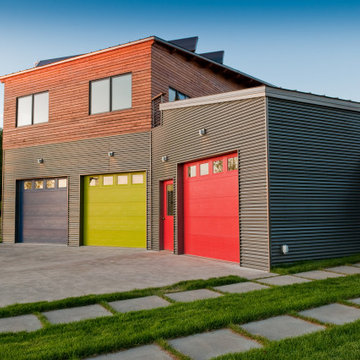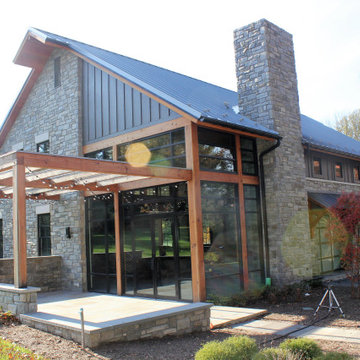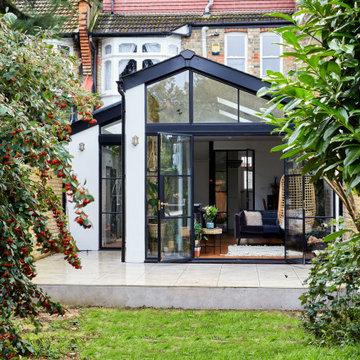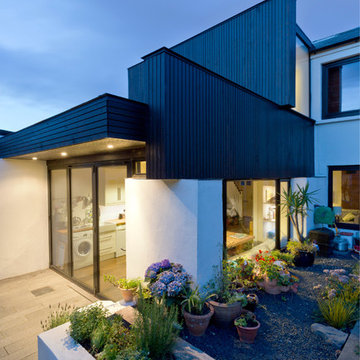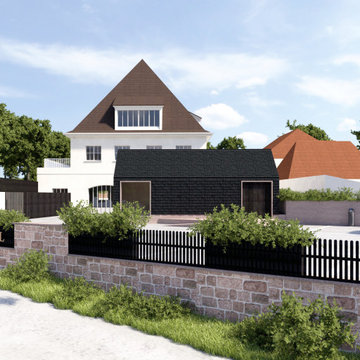Industrial House Exterior Ideas and Designs
Sort by:Popular Today
81 - 100 of 6,886 photos
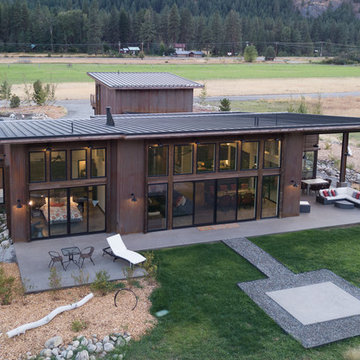
Photography by Lucas Henning.
Medium sized and brown industrial bungalow detached house in Seattle with metal cladding, a lean-to roof and a metal roof.
Medium sized and brown industrial bungalow detached house in Seattle with metal cladding, a lean-to roof and a metal roof.
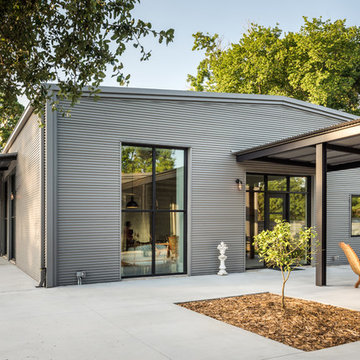
This project encompasses the renovation of two aging metal warehouses located on an acre just North of the 610 loop. The larger warehouse, previously an auto body shop, measures 6000 square feet and will contain a residence, art studio, and garage. A light well puncturing the middle of the main residence brightens the core of the deep building. The over-sized roof opening washes light down three masonry walls that define the light well and divide the public and private realms of the residence. The interior of the light well is conceived as a serene place of reflection while providing ample natural light into the Master Bedroom. Large windows infill the previous garage door openings and are shaded by a generous steel canopy as well as a new evergreen tree court to the west. Adjacent, a 1200 sf building is reconfigured for a guest or visiting artist residence and studio with a shared outdoor patio for entertaining. Photo by Peter Molick, Art by Karin Broker
Find the right local pro for your project
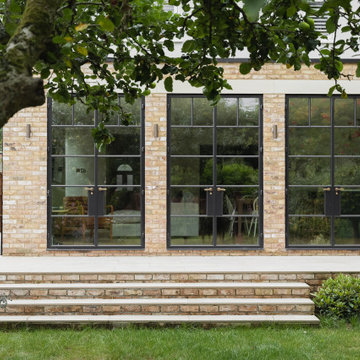
Inspiration for an urban house exterior in Hertfordshire.
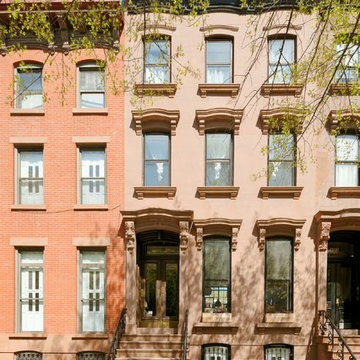
Landmark Brooklyn Townhouse Exterior
Inspiration for a large and brown urban terraced house in New York with three floors.
Inspiration for a large and brown urban terraced house in New York with three floors.
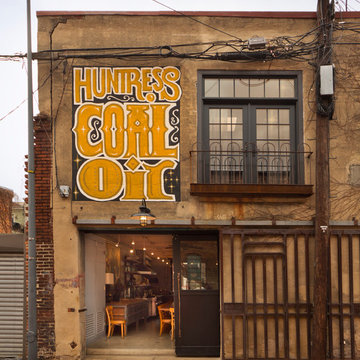
Bennett Frank McCarthy Architects, Inc.
Design ideas for an industrial two floor house exterior in DC Metro with a flat roof.
Design ideas for an industrial two floor house exterior in DC Metro with a flat roof.

Inspiration for a large and red industrial two floor brick detached house in Seattle with a lean-to roof, a black roof and a metal roof.
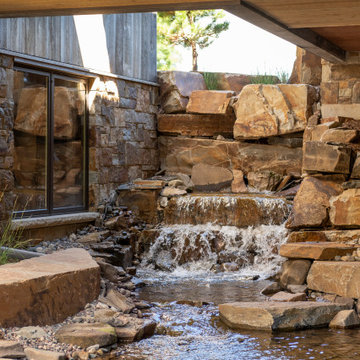
Built into the hillside, this industrial ranch sprawls across the site, taking advantage of views of the landscape. A metal structure ties together multiple ranch buildings with a modern, sleek interior that serves as a gallery for the owners collected works of art. A welcoming, airy bridge is located at the main entrance, and spans a unique water feature flowing beneath into a private trout pond below, where the owner can fly fish directly from the man-cave!

Exterior Front Facade
Jenny Gorman
Inspiration for a medium sized and brown urban two floor detached house in New York with metal cladding and a metal roof.
Inspiration for a medium sized and brown urban two floor detached house in New York with metal cladding and a metal roof.
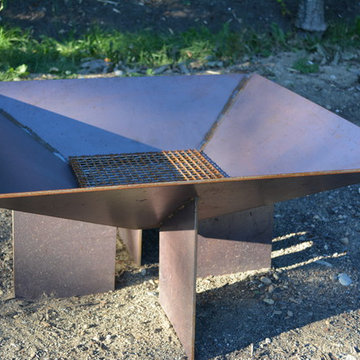
This custom designed corten steel firepit was created out of the off-cuts from the custom built corten steel planters at the pool deck area at this midcentury home. The planters and firepit are custom designed by architect, Heidi Helgeson and built by DesignForgeFab.
Design: Heidi Helgeson, H2D Architecture + Design
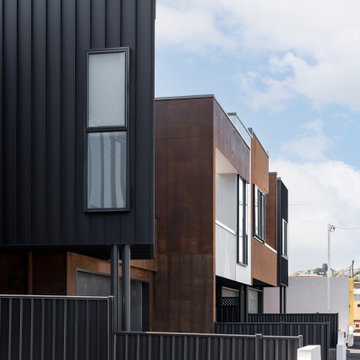
If quality is a necessity, comfort impresses and style excites you, then JACK offers the epitome of modern luxury living. The combination of singularly skilled architects, contemporary interior designers and quality builders will come together to create this elegant collection of superior inner city townhouses.
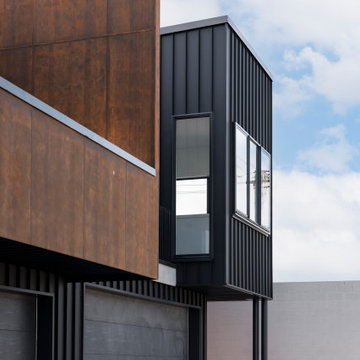
If quality is a necessity, comfort impresses and style excites you, then JACK offers the epitome of modern luxury living. The combination of singularly skilled architects, contemporary interior designers and quality builders will come together to create this elegant collection of superior inner city townhouses.
Industrial House Exterior Ideas and Designs

Medium sized and red urban brick terraced house in Calgary with three floors, a metal roof, a black roof and board and batten cladding.
5
