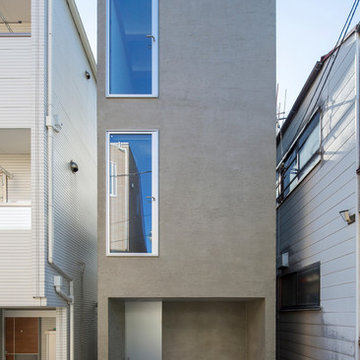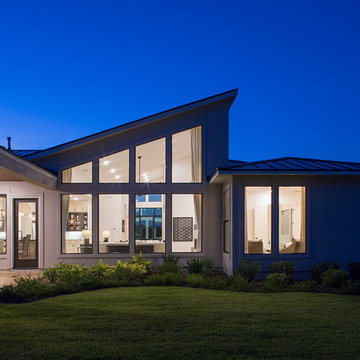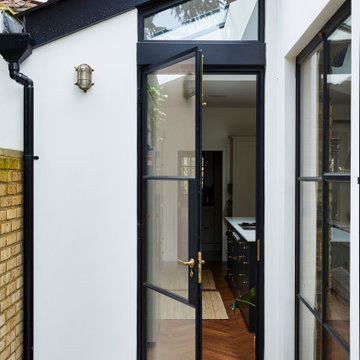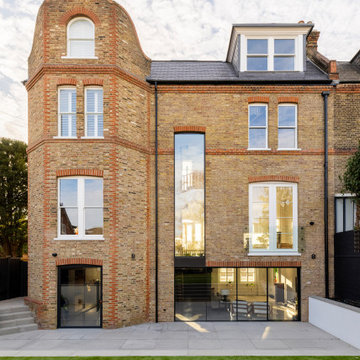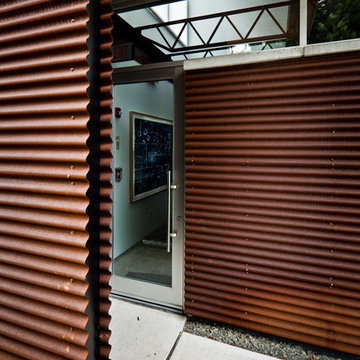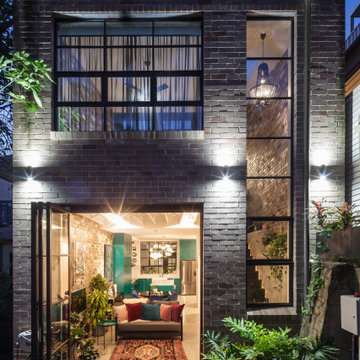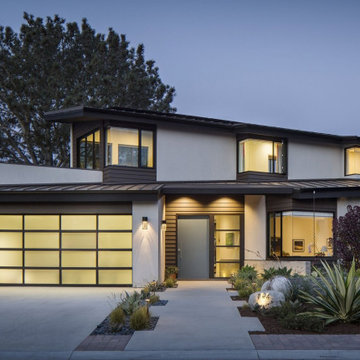Industrial House Exterior Ideas and Designs
Refine by:
Budget
Sort by:Popular Today
41 - 60 of 6,886 photos
Item 1 of 2
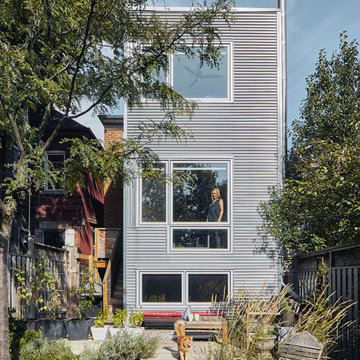
Photography: Nanne Springer
Urban house exterior in Toronto with three floors, metal cladding and a flat roof.
Urban house exterior in Toronto with three floors, metal cladding and a flat roof.
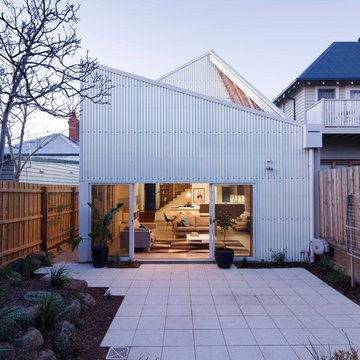
Ben Hoskings
Design ideas for an urban two floor detached house in Melbourne with metal cladding, a lean-to roof and a metal roof.
Design ideas for an urban two floor detached house in Melbourne with metal cladding, a lean-to roof and a metal roof.
Find the right local pro for your project
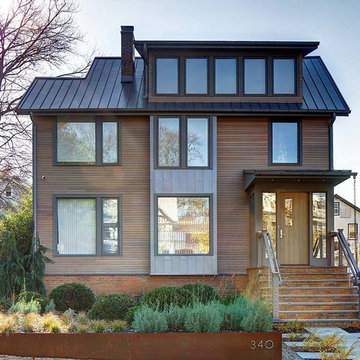
Front view of house featuring select grade horizontal cedar siding with flat seam metal box window.
Medium sized and brown urban detached house in New York with three floors, mixed cladding, a pitched roof and a metal roof.
Medium sized and brown urban detached house in New York with three floors, mixed cladding, a pitched roof and a metal roof.
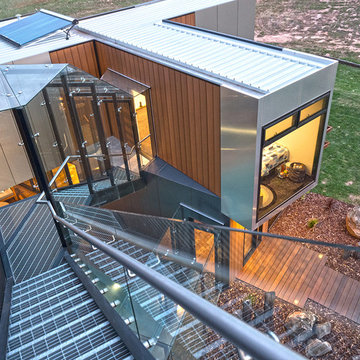
Expansive industrial two floor house exterior in Other with a flat roof and a metal roof.
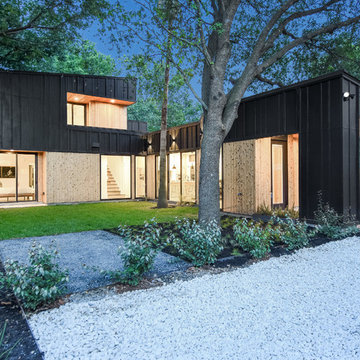
Inspiration for a black industrial two floor detached house in Austin with wood cladding and a lean-to roof.
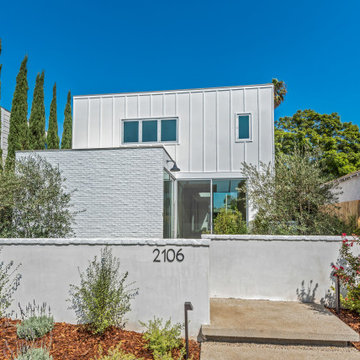
Design ideas for a white industrial two floor detached house in Los Angeles with a flat roof.
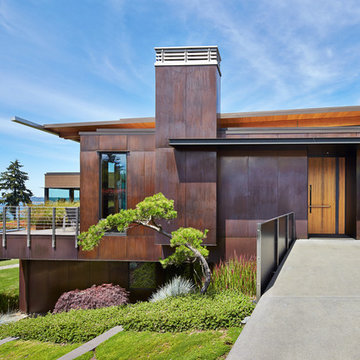
Photo of a medium sized and brown urban two floor house exterior in Seattle with metal cladding and a lean-to roof.
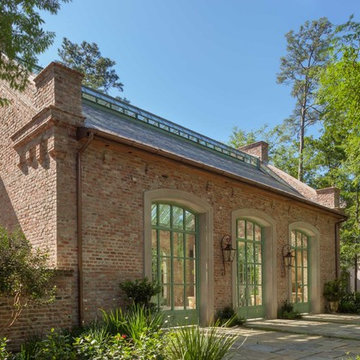
Benjamin Hill Photography
Design ideas for an expansive and red industrial bungalow brick house exterior in Houston with a pitched roof.
Design ideas for an expansive and red industrial bungalow brick house exterior in Houston with a pitched roof.
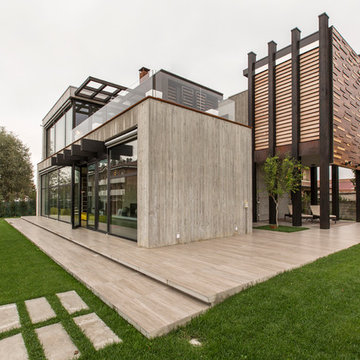
Francesca Anichini
This is an example of a large and gey industrial two floor house exterior in Bologna with concrete fibreboard cladding and a flat roof.
This is an example of a large and gey industrial two floor house exterior in Bologna with concrete fibreboard cladding and a flat roof.
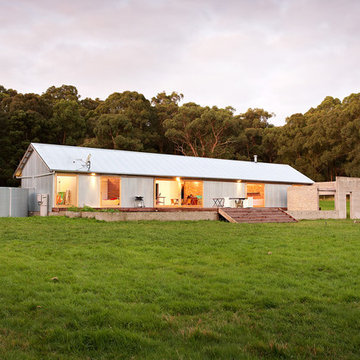
This is an example of a medium sized urban bungalow house exterior in Melbourne with metal cladding and a pitched roof.
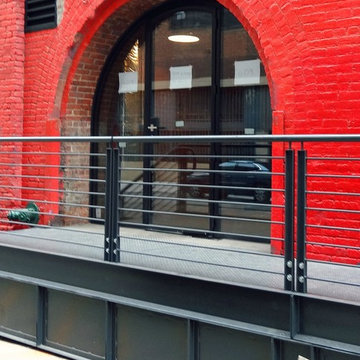
Exterior shot of these stunning arched doors and matching sidelites.
Industrial house exterior in New York.
Industrial house exterior in New York.
Industrial House Exterior Ideas and Designs

The Marine Studies Building is heavily engineered to be a vertical evaluation structure with supplies on the rooftop to support over 920 people for up to two days post a Cascadia level event. The addition of this building thus improves the safety of those that work and play at the Hatfield Marine Science Center and in the surrounding South Beach community.
The MSB uses state-of-the-art architectural and engineering techniques to make it one of the first “vertical evacuation” tsunami sites in the United States. The building will also dramatically increase the Hatfield campus’ marine science education and research capacity.
The building is designed to withstand a 9+ earthquake and to survive an XXL tsunami event. The building is designed to be repairable after a large (L) tsunami event.
A ramp on the outside of the building leads from the ground level to the roof of this three-story structure. The roof of the building is 47 feet high, and it is designed to serve as an emergency assembly site for more than 900 people after a Cascadia Subduction Zone earthquake.
OSU’s Marine Studies Building is designed to provide a safe place for people to gather after an earthquake, out of the path — and above the water — of a possible tsunami. Additionally, several horizontal evacuation paths exist from the HMSC campus, where people can walk to avoid the tsunami inundation. These routes include Safe Haven Hill west of Highway 101 and the Oregon Coast Community College to the south.
3
