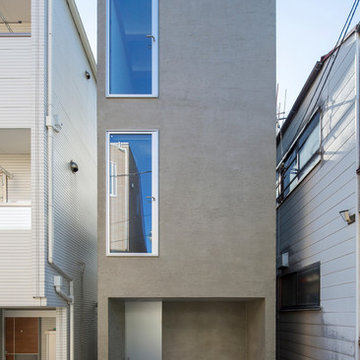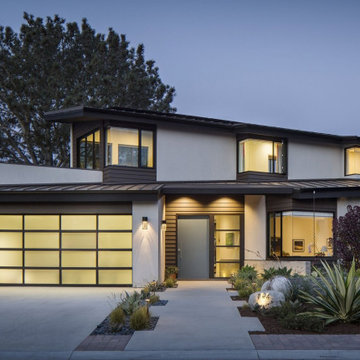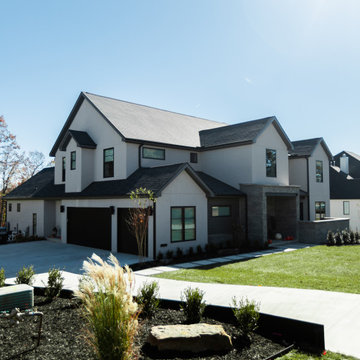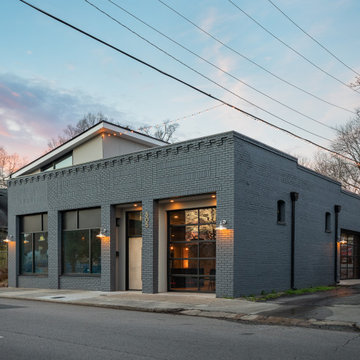Gey Industrial House Exterior Ideas and Designs
Refine by:
Budget
Sort by:Popular Today
1 - 20 of 589 photos
Item 1 of 3
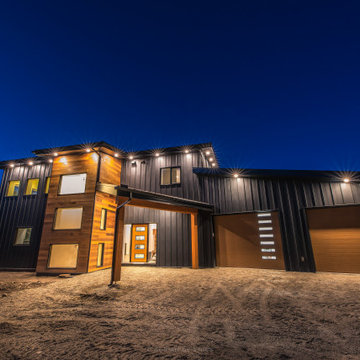
Design ideas for a large and gey industrial two floor detached house in Calgary with wood cladding and a flat roof.

Samuel Carl Photography
Design ideas for a gey urban bungalow house exterior in Phoenix with metal cladding and a lean-to roof.
Design ideas for a gey urban bungalow house exterior in Phoenix with metal cladding and a lean-to roof.

Vivienda unifamiliar entre medianeras en Badalona.
Medium sized and gey industrial concrete detached house in Barcelona with three floors, a flat roof and a green roof.
Medium sized and gey industrial concrete detached house in Barcelona with three floors, a flat roof and a green roof.
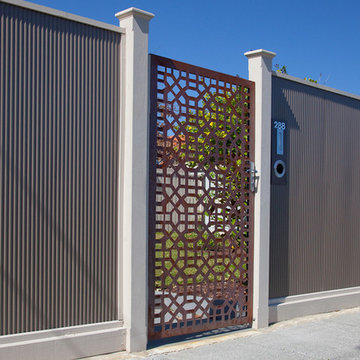
Front fence. Laser cut steel decorative screen, laser cut, framed, rusted by Entanglements metal art
Photo of a large and gey industrial house exterior in Melbourne with metal cladding.
Photo of a large and gey industrial house exterior in Melbourne with metal cladding.
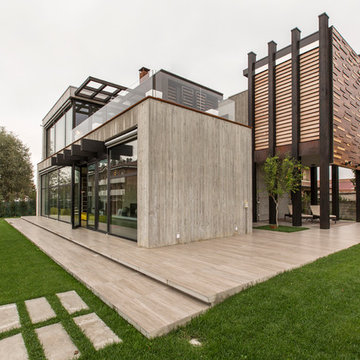
Francesca Anichini
This is an example of a large and gey industrial two floor house exterior in Bologna with concrete fibreboard cladding and a flat roof.
This is an example of a large and gey industrial two floor house exterior in Bologna with concrete fibreboard cladding and a flat roof.
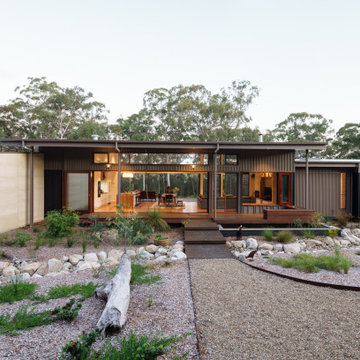
Photo of a gey industrial bungalow house exterior in Sunshine Coast with a flat roof.
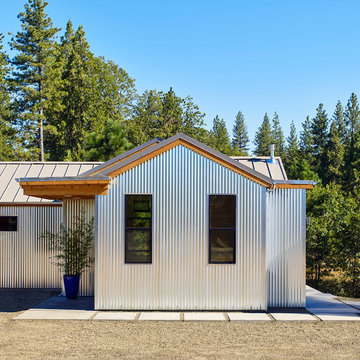
Ken Gutmaker
Inspiration for a medium sized and gey urban bungalow detached house in Sacramento with metal cladding, a pitched roof and a metal roof.
Inspiration for a medium sized and gey urban bungalow detached house in Sacramento with metal cladding, a pitched roof and a metal roof.
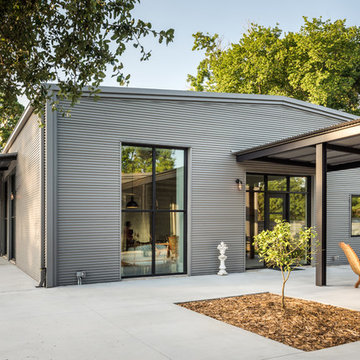
This project encompasses the renovation of two aging metal warehouses located on an acre just North of the 610 loop. The larger warehouse, previously an auto body shop, measures 6000 square feet and will contain a residence, art studio, and garage. A light well puncturing the middle of the main residence brightens the core of the deep building. The over-sized roof opening washes light down three masonry walls that define the light well and divide the public and private realms of the residence. The interior of the light well is conceived as a serene place of reflection while providing ample natural light into the Master Bedroom. Large windows infill the previous garage door openings and are shaded by a generous steel canopy as well as a new evergreen tree court to the west. Adjacent, a 1200 sf building is reconfigured for a guest or visiting artist residence and studio with a shared outdoor patio for entertaining. Photo by Peter Molick, Art by Karin Broker
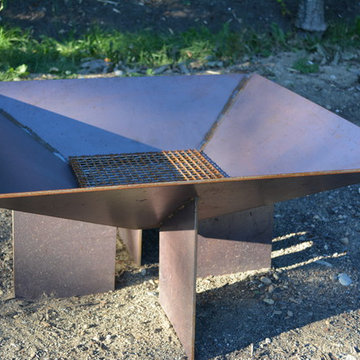
This custom designed corten steel firepit was created out of the off-cuts from the custom built corten steel planters at the pool deck area at this midcentury home. The planters and firepit are custom designed by architect, Heidi Helgeson and built by DesignForgeFab.
Design: Heidi Helgeson, H2D Architecture + Design

Design ideas for a small and gey industrial bungalow tiny house in Other with metal cladding, a flat roof, a metal roof and board and batten cladding.
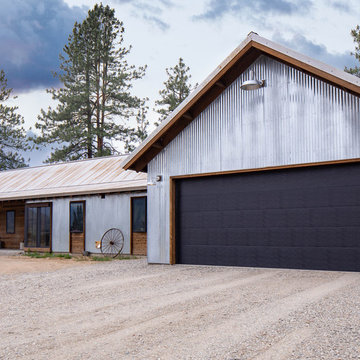
View from road.
Design ideas for a medium sized and gey urban bungalow detached house in Seattle with metal cladding, a pitched roof and a metal roof.
Design ideas for a medium sized and gey urban bungalow detached house in Seattle with metal cladding, a pitched roof and a metal roof.
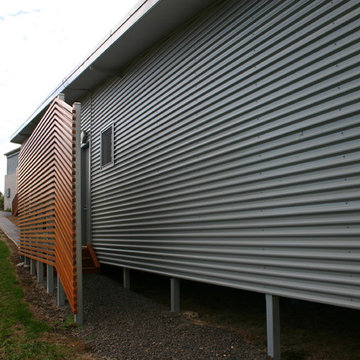
Inspiration for a medium sized and gey urban split-level detached house in Sydney with metal cladding.
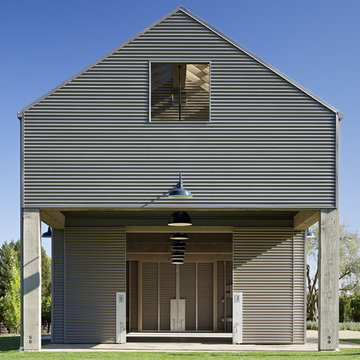
Photo of a gey urban two floor house exterior in San Francisco with metal cladding and a pitched roof.
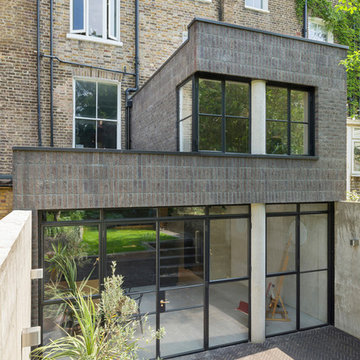
Andrew Meredith
This is an example of a medium sized and gey urban two floor brick terraced house in London with a flat roof and a mixed material roof.
This is an example of a medium sized and gey urban two floor brick terraced house in London with a flat roof and a mixed material roof.
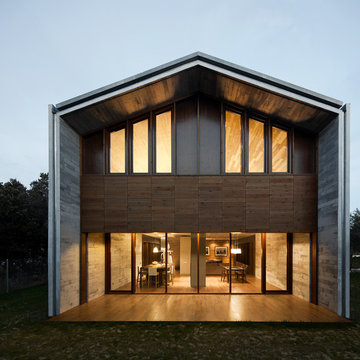
Design ideas for a large and gey urban two floor house exterior in Barcelona with mixed cladding and a pitched roof.
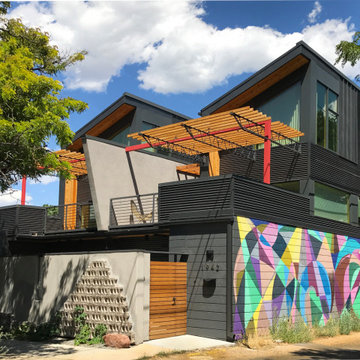
Inspiration for a medium sized and gey industrial semi-detached house in Denver with three floors, mixed cladding, a lean-to roof and a metal roof.
Gey Industrial House Exterior Ideas and Designs
1
