Gey Midcentury House Exterior Ideas and Designs
Refine by:
Budget
Sort by:Popular Today
1 - 20 of 1,327 photos
Item 1 of 3

Design ideas for a gey retro two floor render detached house in San Francisco with a hip roof and a shingle roof.

Second story addition onto an older brick ranch.
Inspiration for a medium sized and gey midcentury two floor detached house in Atlanta with mixed cladding, a pitched roof, a shingle roof, a black roof and board and batten cladding.
Inspiration for a medium sized and gey midcentury two floor detached house in Atlanta with mixed cladding, a pitched roof, a shingle roof, a black roof and board and batten cladding.

Designed around the sunset downtown views from the living room with open-concept living, the split-level layout provides gracious spaces for entertaining, and privacy for family members to pursue distinct pursuits.

This is the renovated design which highlights the vaulted ceiling that projects through to the exterior.
Photo of a small and gey retro bungalow detached house in Chicago with concrete fibreboard cladding, a hip roof, a shingle roof, a grey roof and shiplap cladding.
Photo of a small and gey retro bungalow detached house in Chicago with concrete fibreboard cladding, a hip roof, a shingle roof, a grey roof and shiplap cladding.
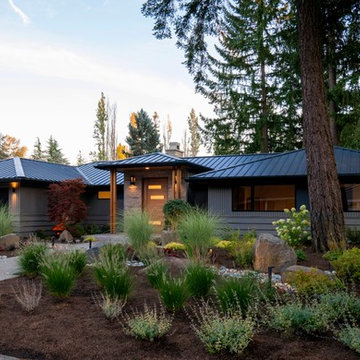
New mid century modern in Bellevue Washington, full renovation.
Photo of a gey retro bungalow detached house in Seattle with wood cladding and a metal roof.
Photo of a gey retro bungalow detached house in Seattle with wood cladding and a metal roof.

Medium sized and gey retro bungalow detached house in Seattle with a pitched roof and a metal roof.

Located in Wrightwood Estates, Levi Construction’s latest residency is a two-story mid-century modern home that was re-imagined and extensively remodeled with a designer’s eye for detail, beauty and function. Beautifully positioned on a 9,600-square-foot lot with approximately 3,000 square feet of perfectly-lighted interior space. The open floorplan includes a great room with vaulted ceilings, gorgeous chef’s kitchen featuring Viking appliances, a smart WiFi refrigerator, and high-tech, smart home technology throughout. There are a total of 5 bedrooms and 4 bathrooms. On the first floor there are three large bedrooms, three bathrooms and a maid’s room with separate entrance. A custom walk-in closet and amazing bathroom complete the master retreat. The second floor has another large bedroom and bathroom with gorgeous views to the valley. The backyard area is an entertainer’s dream featuring a grassy lawn, covered patio, outdoor kitchen, dining pavilion, seating area with contemporary fire pit and an elevated deck to enjoy the beautiful mountain view.
Project designed and built by
Levi Construction
http://www.leviconstruction.com/
Levi Construction is specialized in designing and building custom homes, room additions, and complete home remodels. Contact us today for a quote.
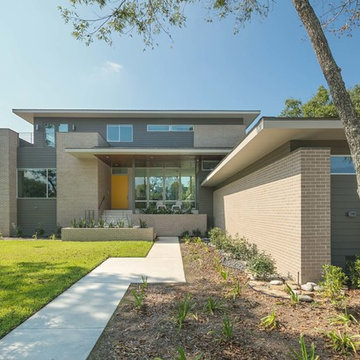
Photo of a medium sized and gey retro two floor brick detached house in Houston with a flat roof.
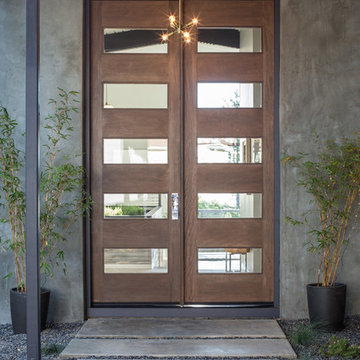
Marcell Puzsar Bright Room SF
Design ideas for a gey midcentury two floor concrete house exterior in San Francisco.
Design ideas for a gey midcentury two floor concrete house exterior in San Francisco.
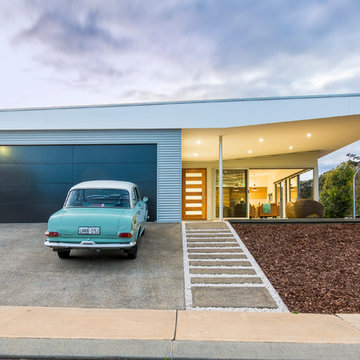
A holiday shack for a '72 Honda CB350f Café Racer rebuild and two budding Wahini's and their design savvy 'shackinista' rulers.
Ange Wall Photography
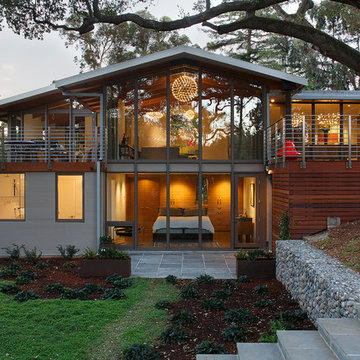
Eric Rorer
Photo of a gey and large retro two floor house exterior in San Francisco with mixed cladding and a flat roof.
Photo of a gey and large retro two floor house exterior in San Francisco with mixed cladding and a flat roof.
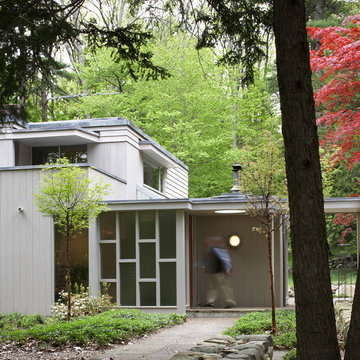
Photo Credit: Greg Premru
Inspiration for a gey midcentury two floor house exterior in Boston with a flat roof.
Inspiration for a gey midcentury two floor house exterior in Boston with a flat roof.
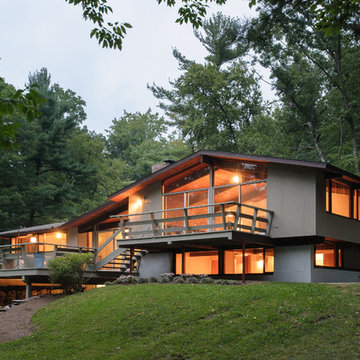
Luke Wayne Photography
Gey midcentury split-level house exterior in Bridgeport with wood cladding and a pitched roof.
Gey midcentury split-level house exterior in Bridgeport with wood cladding and a pitched roof.

With a grand total of 1,247 square feet of living space, the Lincoln Deck House was designed to efficiently utilize every bit of its floor plan. This home features two bedrooms, two bathrooms, a two-car detached garage and boasts an impressive great room, whose soaring ceilings and walls of glass welcome the outside in to make the space feel one with nature.

Low slung stone gable end walls create the iconic form and frame the glass open areas that bisects the center of the cruciform plan. © Jeffrey Totaro, photographer
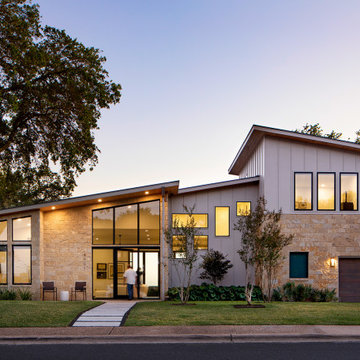
Design ideas for a gey retro two floor detached house in Austin with mixed cladding, a lean-to roof and board and batten cladding.
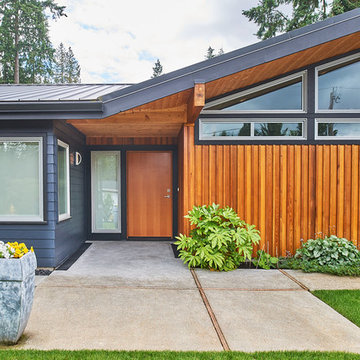
This is an example of a medium sized and gey retro bungalow detached house in Seattle with a pitched roof and a metal roof.

Design ideas for a small and gey retro bungalow detached house in Other with concrete fibreboard cladding, a lean-to roof and a shingle roof.

The entrance to the home ©PixelProFoto
Inspiration for a large and gey retro two floor detached house in San Diego with wood cladding, a pitched roof and a metal roof.
Inspiration for a large and gey retro two floor detached house in San Diego with wood cladding, a pitched roof and a metal roof.
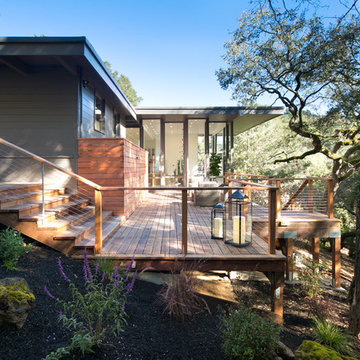
Design ideas for a large and gey retro two floor detached house in San Francisco with wood cladding and a flat roof.
Gey Midcentury House Exterior Ideas and Designs
1