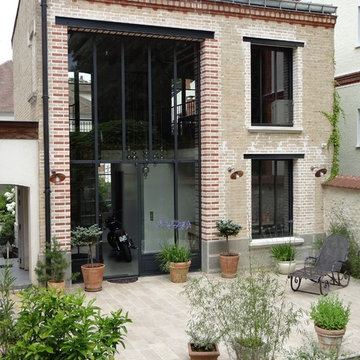Industrial Exterior Wall Cladding Ideas and Designs
Refine by:
Budget
Sort by:Popular Today
1 - 20 of 1,949 photos
Item 1 of 3

Samuel Carl Photography
Design ideas for a gey urban bungalow house exterior in Phoenix with metal cladding and a lean-to roof.
Design ideas for a gey urban bungalow house exterior in Phoenix with metal cladding and a lean-to roof.

Design ideas for a black urban two floor detached house in Melbourne with mixed cladding and a pitched roof.
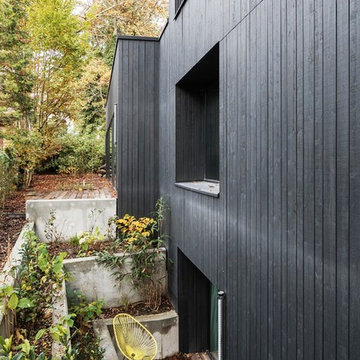
© Philipp Obkircher
Design ideas for a medium sized and black industrial two floor detached house in Berlin with wood cladding and a flat roof.
Design ideas for a medium sized and black industrial two floor detached house in Berlin with wood cladding and a flat roof.

StudioBell
Inspiration for a gey urban bungalow house exterior in Nashville with metal cladding and a flat roof.
Inspiration for a gey urban bungalow house exterior in Nashville with metal cladding and a flat roof.

Jenn Baker
This is an example of a large and multi-coloured urban two floor detached house in Dallas with a flat roof and mixed cladding.
This is an example of a large and multi-coloured urban two floor detached house in Dallas with a flat roof and mixed cladding.
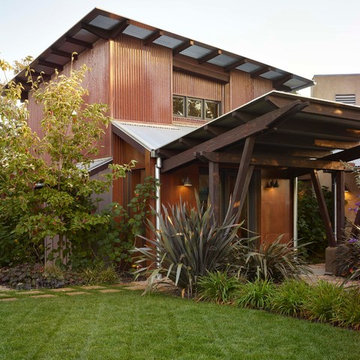
Large and brown industrial two floor house exterior in San Francisco with metal cladding and a butterfly roof.
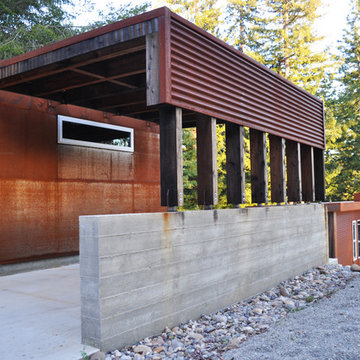
The garage is accessed from the road and the small concrete stair leads to the main entry of the home.
We included a covered parking area for the family's car as well as a modestly sized single car garage.

Architecture: Justin Humphrey Architect
Photography: Andy Macpherson
Brown urban bungalow detached house with mixed cladding and a flat roof.
Brown urban bungalow detached house with mixed cladding and a flat roof.

Vivienda unifamiliar entre medianeras en Badalona.
Medium sized and gey industrial concrete detached house in Barcelona with three floors, a flat roof and a green roof.
Medium sized and gey industrial concrete detached house in Barcelona with three floors, a flat roof and a green roof.
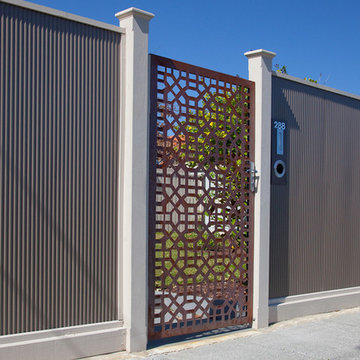
Front fence. Laser cut steel decorative screen, laser cut, framed, rusted by Entanglements metal art
Photo of a large and gey industrial house exterior in Melbourne with metal cladding.
Photo of a large and gey industrial house exterior in Melbourne with metal cladding.
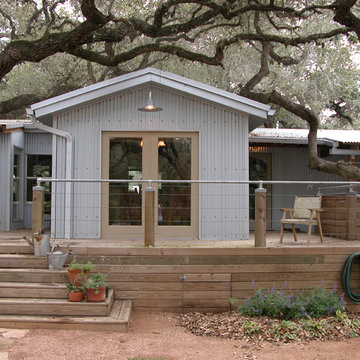
Rear of house showing dining room and new wood deck and stairs. The railing is stainless steel cable with galvanized pipe handrails.
PHOTO: Ignacio Salas-Humara

The brick warehouse form below with Spanish-inspired cantilever pool element and hanging plants above..
Inspiration for a medium sized and red urban two floor brick detached house in Melbourne with a flat roof.
Inspiration for a medium sized and red urban two floor brick detached house in Melbourne with a flat roof.
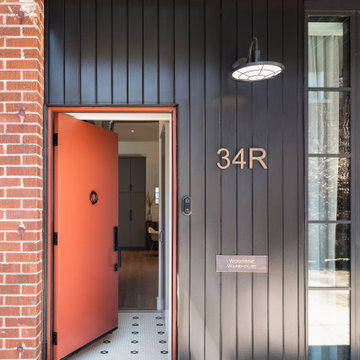
The main entry under a new metal canopy.
Design ideas for a medium sized and red industrial two floor brick detached house in Toronto with a pitched roof, a metal roof and a black roof.
Design ideas for a medium sized and red industrial two floor brick detached house in Toronto with a pitched roof, a metal roof and a black roof.
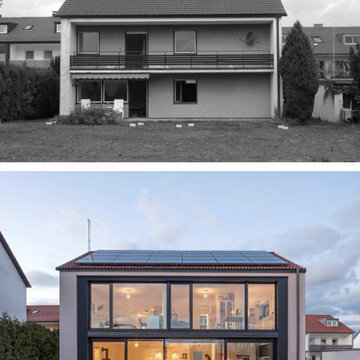
Inspiration for a medium sized industrial two floor render detached house in Munich with a pitched roof and a tiled roof.
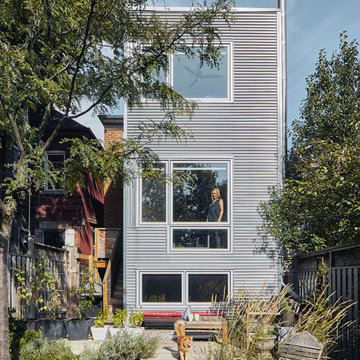
Photography: Nanne Springer
Urban house exterior in Toronto with three floors, metal cladding and a flat roof.
Urban house exterior in Toronto with three floors, metal cladding and a flat roof.
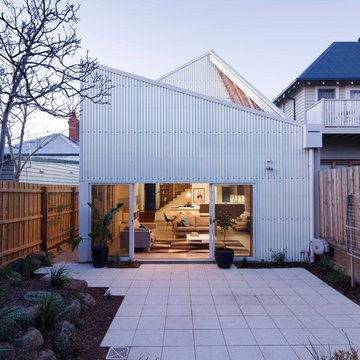
Ben Hoskings
Design ideas for an urban two floor detached house in Melbourne with metal cladding, a lean-to roof and a metal roof.
Design ideas for an urban two floor detached house in Melbourne with metal cladding, a lean-to roof and a metal roof.
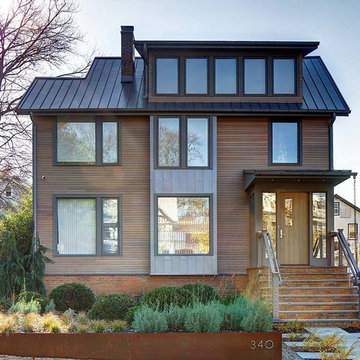
Front view of house featuring select grade horizontal cedar siding with flat seam metal box window.
Medium sized and brown urban detached house in New York with three floors, mixed cladding, a pitched roof and a metal roof.
Medium sized and brown urban detached house in New York with three floors, mixed cladding, a pitched roof and a metal roof.
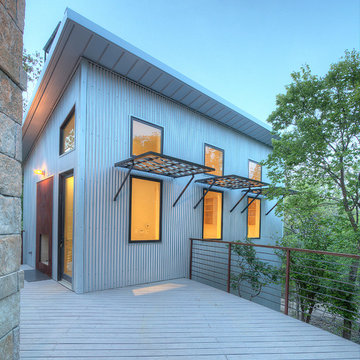
Every tree that could be saved was.
Photo of an industrial house exterior in Dallas with metal cladding and a lean-to roof.
Photo of an industrial house exterior in Dallas with metal cladding and a lean-to roof.
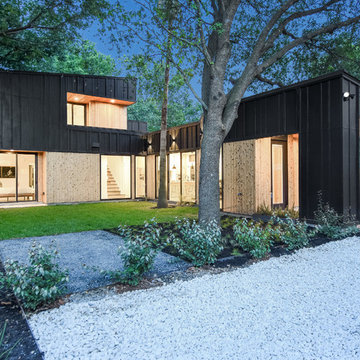
Inspiration for a black industrial two floor detached house in Austin with wood cladding and a lean-to roof.
Industrial Exterior Wall Cladding Ideas and Designs
1
