Eclectic Exterior Wall Cladding Ideas and Designs
Refine by:
Budget
Sort by:Popular Today
1 - 20 of 3,193 photos
Item 1 of 3
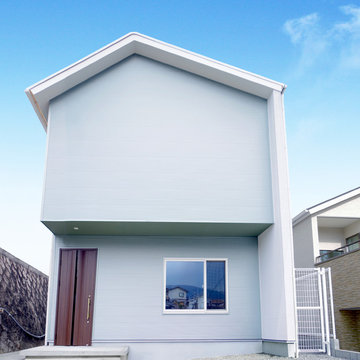
H辻町の家
Inspiration for a bohemian two floor detached house in Other with mixed cladding and a pitched roof.
Inspiration for a bohemian two floor detached house in Other with mixed cladding and a pitched roof.
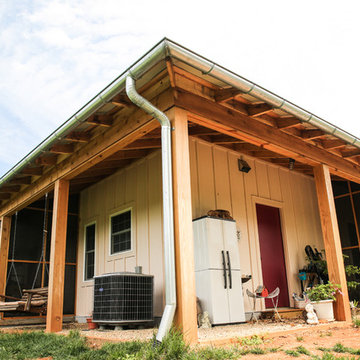
MELISSA BATMAN PHOTOGRAPHY
Photo of a medium sized and beige eclectic bungalow detached house in Other with wood cladding, a pitched roof and a metal roof.
Photo of a medium sized and beige eclectic bungalow detached house in Other with wood cladding, a pitched roof and a metal roof.
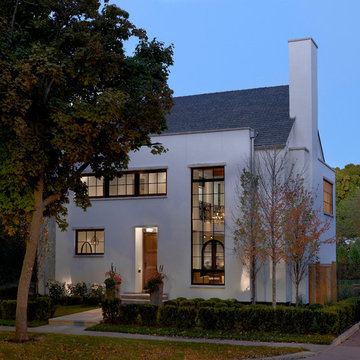
Tony Soluri
Design ideas for a medium sized and white eclectic two floor render house exterior in Chicago.
Design ideas for a medium sized and white eclectic two floor render house exterior in Chicago.
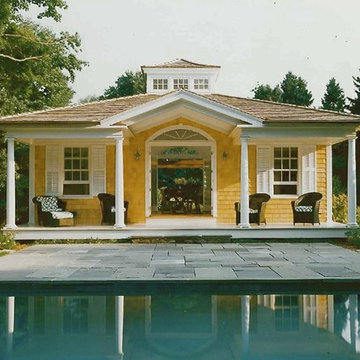
Landscape design enhances and enriches natural surroundings. Custom stone work, patios, stairs, walkways, driveways, plantings, pools, and entertaining areas are functionally designed to enhance and enrich. Hardscape details are compatible with both traditional and contemporary features.

Zane Williams
Inspiration for a large and brown bohemian detached house in Other with wood cladding, three floors, a pitched roof, a shingle roof and a brown roof.
Inspiration for a large and brown bohemian detached house in Other with wood cladding, three floors, a pitched roof, a shingle roof and a brown roof.

5000 square foot custom home with pool house and basement in Saratoga, CA (San Francisco Bay Area). The exterior is in a modern farmhouse style with bat on board siding and standing seam metal roof. Luxury features include Marvin Windows, copper gutters throughout, natural stone columns and wainscot, and a sweeping paver driveway. The interiors are more traditional.

This view of the side of the home shows two entry doors to the new addition as well as the owners' private deck and hot tub.
Photo of a large and green eclectic two floor detached house in Portland with mixed cladding, a hip roof, a shingle roof, a brown roof and shingles.
Photo of a large and green eclectic two floor detached house in Portland with mixed cladding, a hip roof, a shingle roof, a brown roof and shingles.
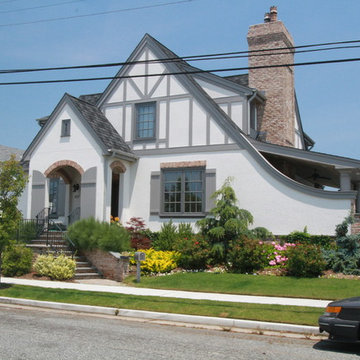
QMA Architects & Planners
Todd Miller, Architect
Large and white bohemian two floor render house exterior in Philadelphia with a pitched roof.
Large and white bohemian two floor render house exterior in Philadelphia with a pitched roof.

Inspiration for a medium sized and multi-coloured eclectic split-level render detached house in Boise with a lean-to roof and a shingle roof.
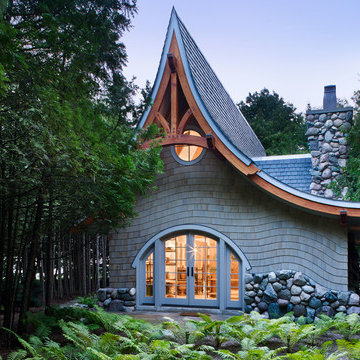
Gey eclectic bungalow house exterior in Seattle with wood cladding and a pitched roof.
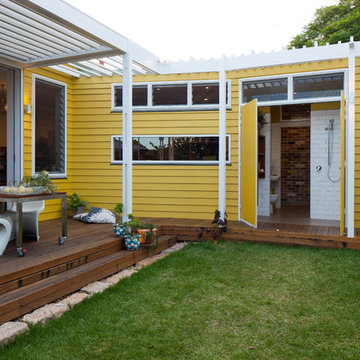
Douglas Frost
This is an example of a small and yellow eclectic bungalow house exterior in Sydney with wood cladding and a flat roof.
This is an example of a small and yellow eclectic bungalow house exterior in Sydney with wood cladding and a flat roof.

Lakefront lighthouse
Inspiration for a small and white bohemian split-level brick detached house in Austin with a pitched roof and a shingle roof.
Inspiration for a small and white bohemian split-level brick detached house in Austin with a pitched roof and a shingle roof.

Front entry to the Hobbit House at Dragonfly Knoll with custom designed rounded door.
Design ideas for a gey eclectic bungalow tiny house in Portland with stone cladding, a pitched roof, a tiled roof and a grey roof.
Design ideas for a gey eclectic bungalow tiny house in Portland with stone cladding, a pitched roof, a tiled roof and a grey roof.

Vivienda familiar con marcado carácter de la arquitectura tradicional Canaria, que he ha querido mantener en los elementos de fachada usando la madera de morera tradicional en las jambas, las ventanas enrasadas en el exterior de fachada, pero empleando materiales y sistemas contemporáneos como la hoja oculta de aluminio, la plegable (ambas de Cortizo) o la pérgola bioclimática de Saxun. En los interiores se recupera la escalera original y se lavan los pilares para llegar al hormigón. Se unen los espacios de planta baja para crear un recorrido entre zonas de día. Arriba se conserva el práctico espacio central, que hace de lugar de encuentro entre las habitaciones, potenciando su fuerza con la máxima apertura al balcón canario a la fachada principal.
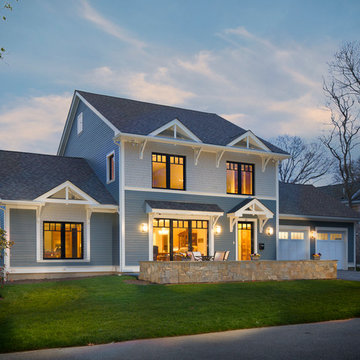
David Fell Photography
Inspiration for a medium sized and blue bohemian two floor house exterior in Boston with wood cladding and a pitched roof.
Inspiration for a medium sized and blue bohemian two floor house exterior in Boston with wood cladding and a pitched roof.
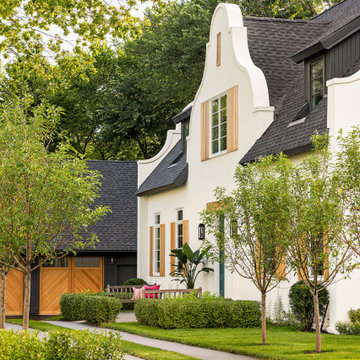
Interior Design: Lucy Interior Design | Builder: Detail Homes | Landscape Architecture: TOPO | Photography: Spacecrafting
Photo of a small and white eclectic two floor render detached house in Minneapolis with a pitched roof and a shingle roof.
Photo of a small and white eclectic two floor render detached house in Minneapolis with a pitched roof and a shingle roof.
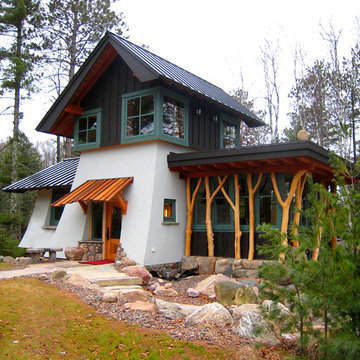
Deane Hillbrand
Design ideas for a small bohemian two floor house exterior in Minneapolis with mixed cladding.
Design ideas for a small bohemian two floor house exterior in Minneapolis with mixed cladding.
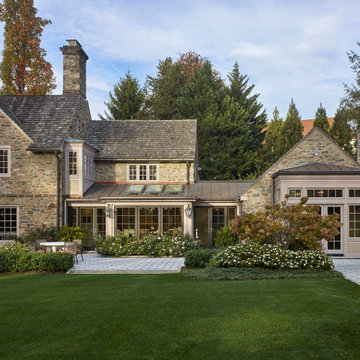
Inspiration for an expansive and gey eclectic two floor house exterior in Philadelphia with stone cladding, a pitched roof and a mixed material roof.
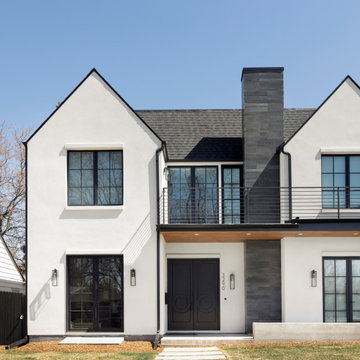
Large and white eclectic two floor render detached house in Denver with a black roof.
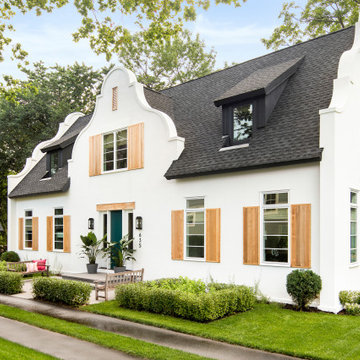
Interior Design: Lucy Interior Design | Builder: Detail Homes | Landscape Architecture: TOPO | Photography: Spacecrafting
White eclectic two floor render detached house in Minneapolis with a pitched roof and a shingle roof.
White eclectic two floor render detached house in Minneapolis with a pitched roof and a shingle roof.
Eclectic Exterior Wall Cladding Ideas and Designs
1