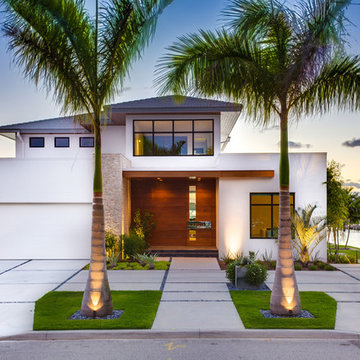World-Inspired Exterior Wall Cladding Ideas and Designs
Refine by:
Budget
Sort by:Popular Today
1 - 20 of 3,600 photos
Item 1 of 3
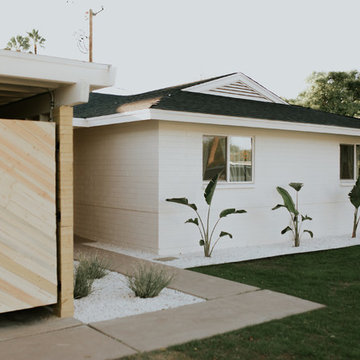
Small and white world-inspired bungalow detached house in Phoenix with wood cladding, a hip roof and a shingle roof.
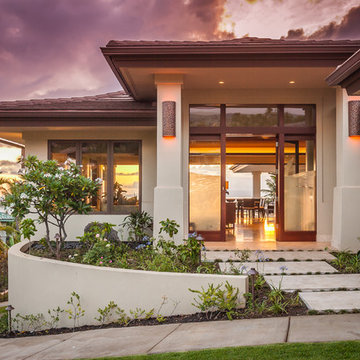
Architect- Marc Taron
Contractor- Kanegai Builders
Landscape Architect- Irvin Higashi
Interior Designer- Tervola Designs/Mhel Ramos
Photography- Dan Cunningham
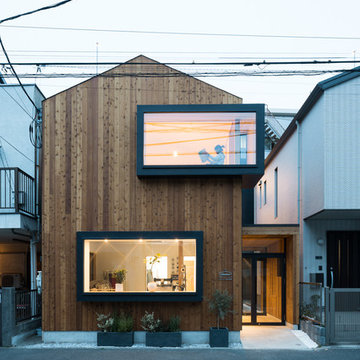
石川町のクリーニング店 撮影:傍島利浩
Brown world-inspired two floor detached house in Yokohama with a metal roof, wood cladding and a pitched roof.
Brown world-inspired two floor detached house in Yokohama with a metal roof, wood cladding and a pitched roof.
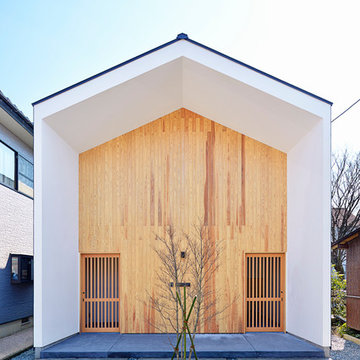
撮影:畑 勝明
Design ideas for a white world-inspired two floor house exterior in Other with wood cladding and a pitched roof.
Design ideas for a white world-inspired two floor house exterior in Other with wood cladding and a pitched roof.
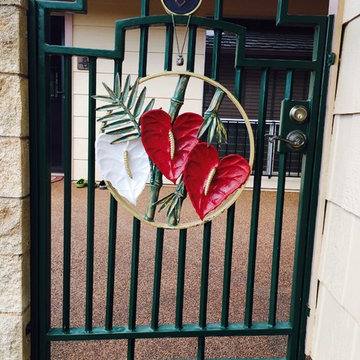
Made by,
Clarence Sagisi
Photo of a medium sized and beige world-inspired bungalow render house exterior in Hawaii with a hip roof.
Photo of a medium sized and beige world-inspired bungalow render house exterior in Hawaii with a hip roof.
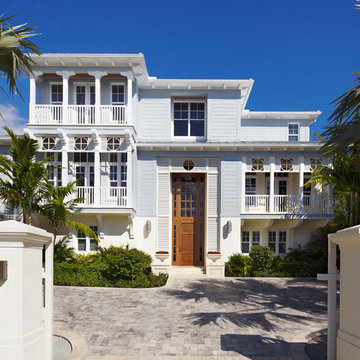
Brantley Photography
Inspiration for a blue world-inspired house exterior in Miami with three floors, wood cladding and a flat roof.
Inspiration for a blue world-inspired house exterior in Miami with three floors, wood cladding and a flat roof.
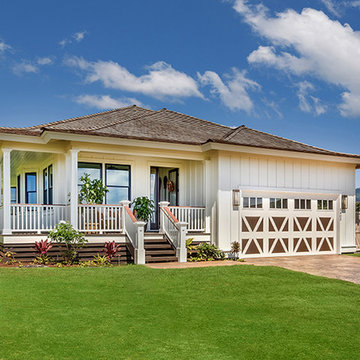
Inspiration for a medium sized and white world-inspired bungalow detached house in Hawaii with wood cladding, a hip roof and a shingle roof.
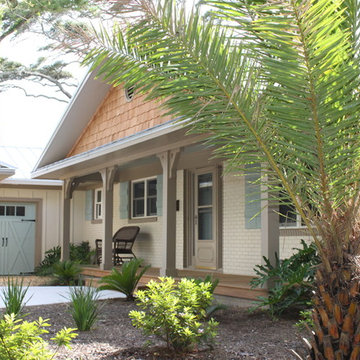
This 1960s ranch was transformed into a spacious, airy beach cottage -- ideal for its laid-back Jekyll Island setting. Contractor: Wilson Construction, Brunswick, GA
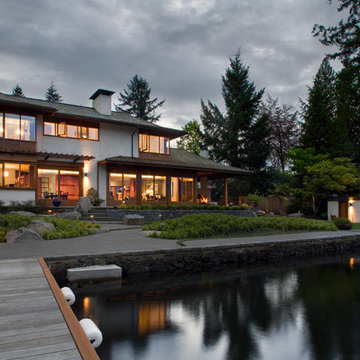
Our client’s modest, three-bedroom house occupies a beautiful, small site having views down the length of Lake Oswego. The design responded to their appreciation of Hawaiian Island/Pacific Rim architecture and to the strict limitation to construction imposed by local zoning. We worked with Forsgren Design Studio on the selection of materials and finishes.
Michael Mathers Photography
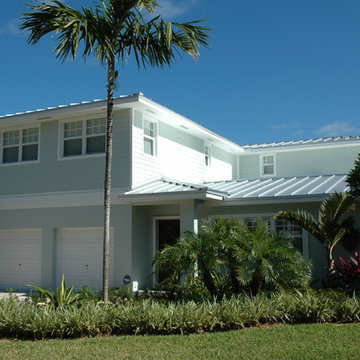
View of new two story addition
Photo of a medium sized world-inspired two floor detached house in Miami with concrete fibreboard cladding, a hip roof and a metal roof.
Photo of a medium sized world-inspired two floor detached house in Miami with concrete fibreboard cladding, a hip roof and a metal roof.
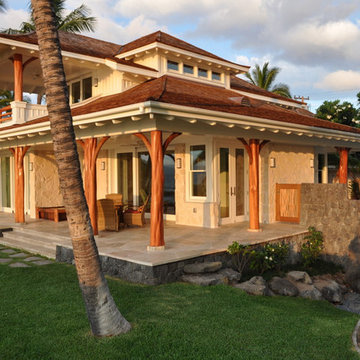
Inspiration for a medium sized world-inspired two floor house exterior in Hawaii with stone cladding.
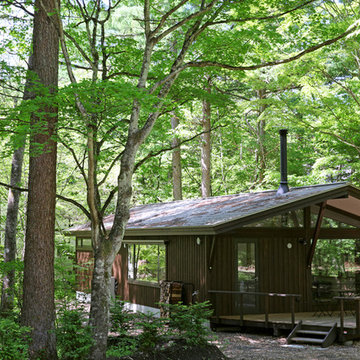
二組の家族が一緒に建てるという新しい発想をかたちに。同じ時を過ごすラウンジを中心に、両家族のプライベートを守る個室が2部屋ある、ゲストハウスのようなモリノイエ。南向きが通例とされるウッドデッキをあえて北東に設計。南の森に差し込む日が、辺りを明るく照らし、庇下のウッドデッキでは、涼に包まれてバーベキューを楽しむことも。
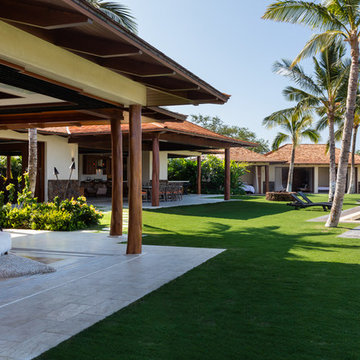
Ian Lindsey
Inspiration for a large and beige world-inspired bungalow render house exterior in Hawaii.
Inspiration for a large and beige world-inspired bungalow render house exterior in Hawaii.
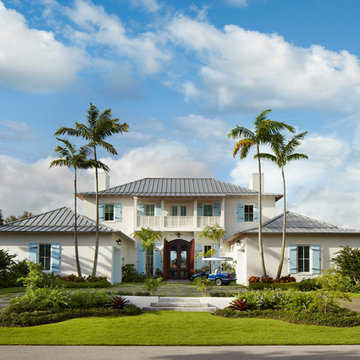
Tropical Dutch West Indies inspired home in Key Largo featuring a galvanized steel roof with cantilevered porches and balconies.
Large and white world-inspired two floor render house exterior in Miami with a hip roof.
Large and white world-inspired two floor render house exterior in Miami with a hip roof.
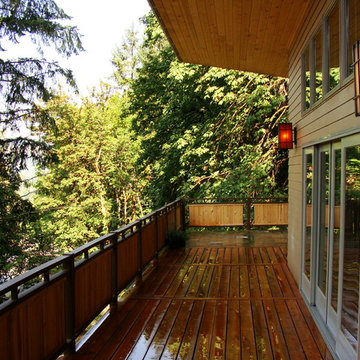
Modern hillside home features radiant heated concrete floors on both levels. The Asian inspired railing is a unique way to block the view from the street. These up slope lots are a challenge to build on but This Eugene OR contractor got the job done.
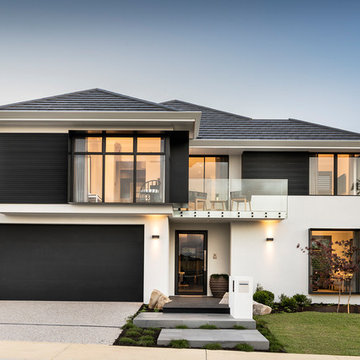
Inspiration for a black world-inspired two floor detached house in Perth with mixed cladding, a hip roof and a shingle roof.
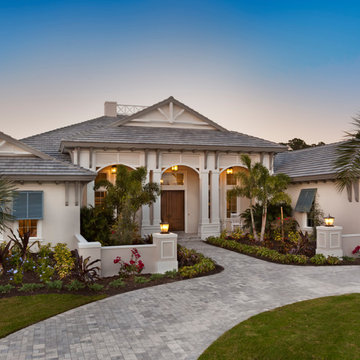
Muted colors lead you to The Victoria, a 5,193 SF model home where architectural elements, features and details delight you in every room. This estate-sized home is located in The Concession, an exclusive, gated community off University Parkway at 8341 Lindrick Lane. John Cannon Homes, newest model offers 3 bedrooms, 3.5 baths, great room, dining room and kitchen with separate dining area. Completing the home is a separate executive-sized suite, bonus room, her studio and his study and 3-car garage.
Gene Pollux Photography
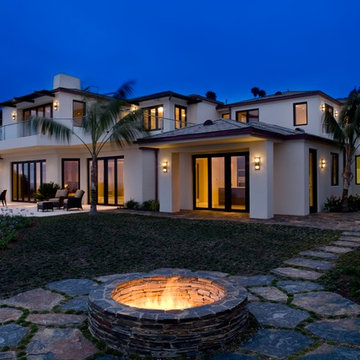
Photo of a large and white world-inspired two floor render detached house in Santa Barbara with a hip roof and a shingle roof.

This Japanese inspired ranch home in Lake Creek is LEED® Gold certified and features angled roof lines with stone, copper and wood siding.
Inspiration for an expansive and brown world-inspired two floor house exterior in Denver with mixed cladding and a lean-to roof.
Inspiration for an expansive and brown world-inspired two floor house exterior in Denver with mixed cladding and a lean-to roof.
World-Inspired Exterior Wall Cladding Ideas and Designs
1
