Industrial House Exterior with a Pitched Roof Ideas and Designs
Refine by:
Budget
Sort by:Popular Today
1 - 20 of 445 photos
Item 1 of 3
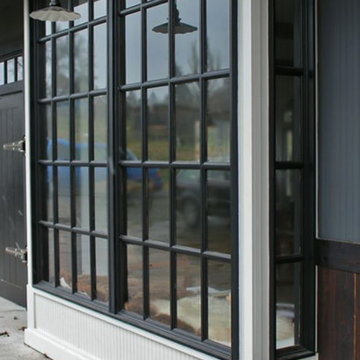
Photo of a medium sized and gey industrial bungalow detached house in Seattle with mixed cladding, a pitched roof and a shingle roof.

This project encompasses the renovation of two aging metal warehouses located on an acre just North of the 610 loop. The larger warehouse, previously an auto body shop, measures 6000 square feet and will contain a residence, art studio, and garage. A light well puncturing the middle of the main residence brightens the core of the deep building. The over-sized roof opening washes light down three masonry walls that define the light well and divide the public and private realms of the residence. The interior of the light well is conceived as a serene place of reflection while providing ample natural light into the Master Bedroom. Large windows infill the previous garage door openings and are shaded by a generous steel canopy as well as a new evergreen tree court to the west. Adjacent, a 1200 sf building is reconfigured for a guest or visiting artist residence and studio with a shared outdoor patio for entertaining. Photo by Peter Molick, Art by Karin Broker

This 2,500 square-foot home, combines the an industrial-meets-contemporary gives its owners the perfect place to enjoy their rustic 30- acre property. Its multi-level rectangular shape is covered with corrugated red, black, and gray metal, which is low-maintenance and adds to the industrial feel.
Encased in the metal exterior, are three bedrooms, two bathrooms, a state-of-the-art kitchen, and an aging-in-place suite that is made for the in-laws. This home also boasts two garage doors that open up to a sunroom that brings our clients close nature in the comfort of their own home.
The flooring is polished concrete and the fireplaces are metal. Still, a warm aesthetic abounds with mixed textures of hand-scraped woodwork and quartz and spectacular granite counters. Clean, straight lines, rows of windows, soaring ceilings, and sleek design elements form a one-of-a-kind, 2,500 square-foot home

小さなバイクガレージハウス/50m2(15坪)【LWH001】
外壁:ガルバリュウム鋼板波板
1階入口(=窓):木製ガラス引戸
Small and gey industrial two floor detached house in Other with metal cladding, a pitched roof and a metal roof.
Small and gey industrial two floor detached house in Other with metal cladding, a pitched roof and a metal roof.
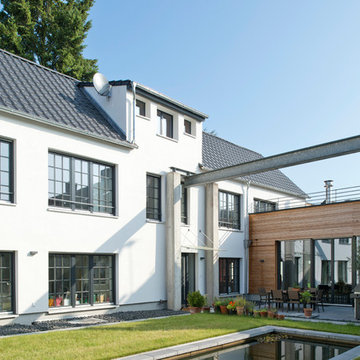
This is an example of a large and white urban two floor concrete house exterior in Frankfurt with a pitched roof.
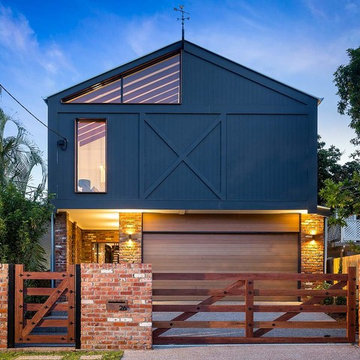
Conceptual design & copyright by ZieglerBuild
Design development & documentation by Urban Design Solutions
Design ideas for a large and multi-coloured urban two floor detached house in Brisbane with mixed cladding and a pitched roof.
Design ideas for a large and multi-coloured urban two floor detached house in Brisbane with mixed cladding and a pitched roof.

This is an example of a medium sized and white urban two floor detached house in Boise with metal cladding, a pitched roof, a metal roof, a black roof and board and batten cladding.

Small and beige urban brick terraced house in London with a pitched roof and a mixed material roof.
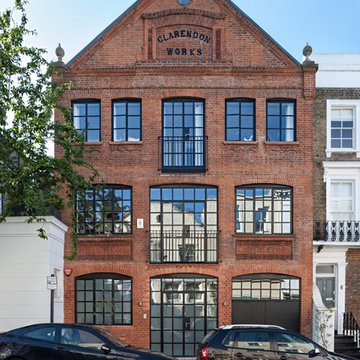
Large and red industrial brick detached house in London with three floors and a pitched roof.
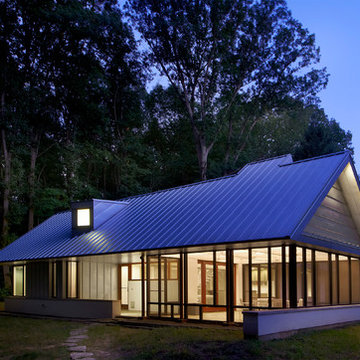
Tony Soluri
Inspiration for a small and white urban two floor render house exterior in Chicago with a pitched roof.
Inspiration for a small and white urban two floor render house exterior in Chicago with a pitched roof.
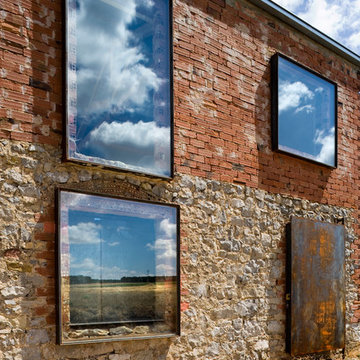
Fotografía de Ángel Baltanás
This is an example of a medium sized and beige urban two floor brick house exterior in Other with a pitched roof.
This is an example of a medium sized and beige urban two floor brick house exterior in Other with a pitched roof.

реконструкция старого дома
Small and black urban render tiny house in Yekaterinburg with a pitched roof, a shingle roof, a red roof and shiplap cladding.
Small and black urban render tiny house in Yekaterinburg with a pitched roof, a shingle roof, a red roof and shiplap cladding.
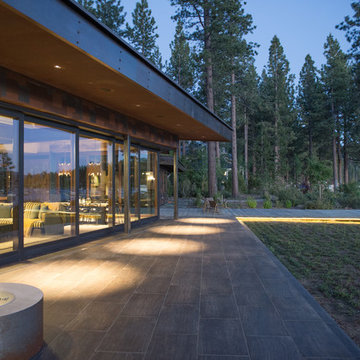
Jon M Photography
Design ideas for a large and brown urban house exterior in Other with three floors, metal cladding and a pitched roof.
Design ideas for a large and brown urban house exterior in Other with three floors, metal cladding and a pitched roof.
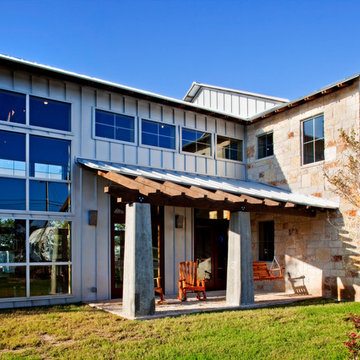
Thomas McConnell Photography
Inspiration for an industrial two floor house exterior in Austin with mixed cladding, a pitched roof and a metal roof.
Inspiration for an industrial two floor house exterior in Austin with mixed cladding, a pitched roof and a metal roof.
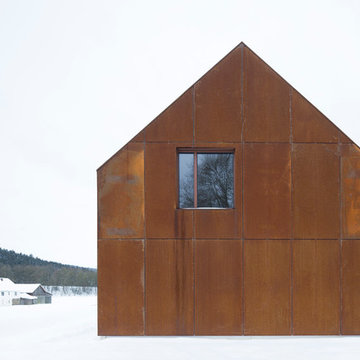
Herbert stolz, regensburg
Brown and medium sized industrial house exterior in Other with metal cladding and a pitched roof.
Brown and medium sized industrial house exterior in Other with metal cladding and a pitched roof.

Design ideas for a small and gey industrial bungalow detached house in Other with metal cladding, a pitched roof, a metal roof, a grey roof and board and batten cladding.
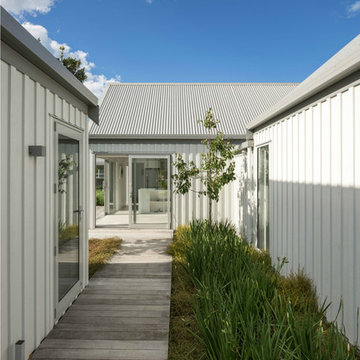
Mark Scowen
Medium sized and white industrial bungalow detached house in Auckland with metal cladding, a pitched roof and a metal roof.
Medium sized and white industrial bungalow detached house in Auckland with metal cladding, a pitched roof and a metal roof.

Small space living solutions are used throughout this contemporary 596 square foot townhome. Adjustable height table in the entry area serves as both a coffee table for socializing and as a dining table for eating. Curved banquette is upholstered in outdoor fabric for durability and maximizes space with hidden storage underneath the seat. Kitchen island has a retractable countertop for additional seating while the living area conceals a work desk and media center behind sliding shoji screens.
Calming tones of sand and deep ocean blue fill the tiny bedroom downstairs. Glowing bedside sconces utilize wall-mounting and swing arms to conserve bedside space and maximize flexibility.
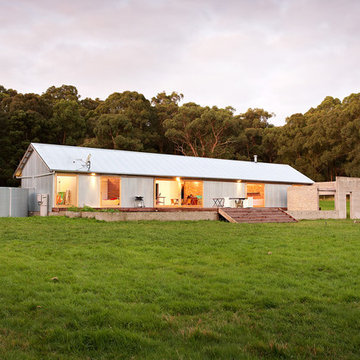
This is an example of a medium sized urban bungalow house exterior in Melbourne with metal cladding and a pitched roof.
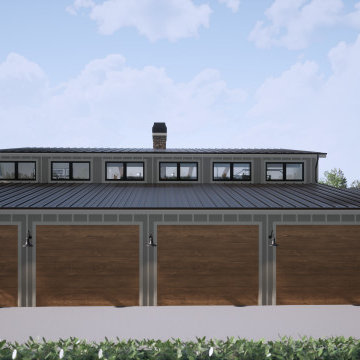
Inspiration for a large and beige urban two floor detached house in Atlanta with concrete fibreboard cladding, a pitched roof, a metal roof, a grey roof and board and batten cladding.
Industrial House Exterior with a Pitched Roof Ideas and Designs
1