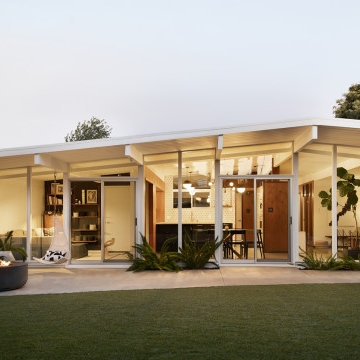Midcentury House Exterior with a Pitched Roof Ideas and Designs
Refine by:
Budget
Sort by:Popular Today
1 - 20 of 1,374 photos
Item 1 of 3

Anice Hoachlander, Hoachlander Davis Photography
This is an example of a medium sized and gey midcentury bungalow house exterior in DC Metro with mixed cladding and a pitched roof.
This is an example of a medium sized and gey midcentury bungalow house exterior in DC Metro with mixed cladding and a pitched roof.

Katie Allen Interiors chose the "Langston" entry system to make a mid-century modern entrance to this White Rock Home Tour home in Dallas, TX.
Beige retro two floor brick house exterior in Dallas with a pitched roof.
Beige retro two floor brick house exterior in Dallas with a pitched roof.

New Life to the Exterior
Higher Resolution Photography
This is an example of a midcentury house exterior in Portland with wood cladding and a pitched roof.
This is an example of a midcentury house exterior in Portland with wood cladding and a pitched roof.
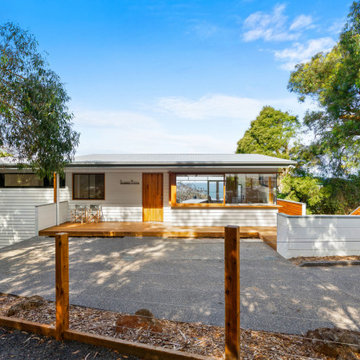
Inspiration for a white midcentury two floor detached house in Geelong with wood cladding, a pitched roof, a metal roof and a grey roof.
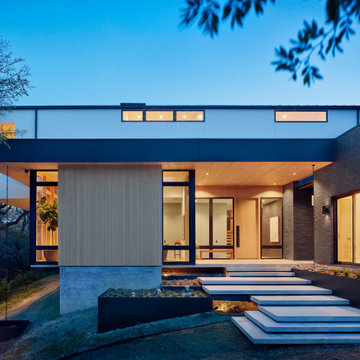
Photo of a multi-coloured midcentury two floor detached house in Austin with mixed cladding, a pitched roof, a metal roof and a black roof.

mid-century mailbox at street view
Photo of a medium sized and multi-coloured retro two floor house exterior in Orange County with a mixed material roof, a black roof and a pitched roof.
Photo of a medium sized and multi-coloured retro two floor house exterior in Orange County with a mixed material roof, a black roof and a pitched roof.

The Holloway blends the recent revival of mid-century aesthetics with the timelessness of a country farmhouse. Each façade features playfully arranged windows tucked under steeply pitched gables. Natural wood lapped siding emphasizes this homes more modern elements, while classic white board & batten covers the core of this house. A rustic stone water table wraps around the base and contours down into the rear view-out terrace.
Inside, a wide hallway connects the foyer to the den and living spaces through smooth case-less openings. Featuring a grey stone fireplace, tall windows, and vaulted wood ceiling, the living room bridges between the kitchen and den. The kitchen picks up some mid-century through the use of flat-faced upper and lower cabinets with chrome pulls. Richly toned wood chairs and table cap off the dining room, which is surrounded by windows on three sides. The grand staircase, to the left, is viewable from the outside through a set of giant casement windows on the upper landing. A spacious master suite is situated off of this upper landing. Featuring separate closets, a tiled bath with tub and shower, this suite has a perfect view out to the rear yard through the bedroom's rear windows. All the way upstairs, and to the right of the staircase, is four separate bedrooms. Downstairs, under the master suite, is a gymnasium. This gymnasium is connected to the outdoors through an overhead door and is perfect for athletic activities or storing a boat during cold months. The lower level also features a living room with a view out windows and a private guest suite.
Architect: Visbeen Architects
Photographer: Ashley Avila Photography
Builder: AVB Inc.

With a grand total of 1,247 square feet of living space, the Lincoln Deck House was designed to efficiently utilize every bit of its floor plan. This home features two bedrooms, two bathrooms, a two-car detached garage and boasts an impressive great room, whose soaring ceilings and walls of glass welcome the outside in to make the space feel one with nature.

Photo: Roy Aguilar
Design ideas for a small and black retro bungalow brick detached house in Dallas with a pitched roof and a metal roof.
Design ideas for a small and black retro bungalow brick detached house in Dallas with a pitched roof and a metal roof.
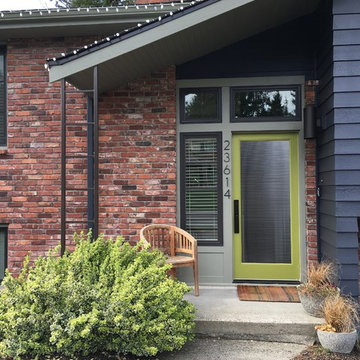
This is an example of a medium sized and blue retro two floor brick house exterior in Seattle with a pitched roof.

Ammirato Construction's use of K2's Pacific Ashlar thin veneer, is beautifully displayed on many of the walls of this property.
Photo of a large and gey retro two floor detached house in San Francisco with mixed cladding and a pitched roof.
Photo of a large and gey retro two floor detached house in San Francisco with mixed cladding and a pitched roof.
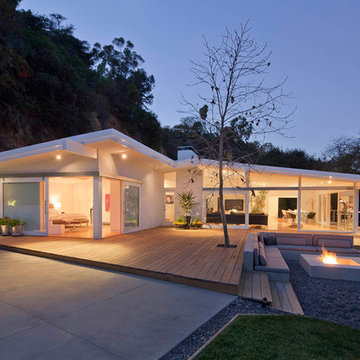
The owners of this mid-century post-and-beam Pasadena house overlooking the Arroyo Seco asked us to add onto and adapt the house to meet their current needs. The renovation infused the home with a contemporary aesthetic while retaining the home's original character (reminiscent of Cliff May's Ranch-style houses) the project includes and extension to the master bedroom, a new outdoor living room, and updates to the pool, pool house, landscape, and hardscape. we were also asked to design and fabricate custom cabinetry for the home office and an aluminum and glass table for the dining room.
PROJECT TEAM: Peter Tolkin,Angela Uriu, Dan Parks, Anthony Denzer, Leigh Jerrard,Ted Rubenstein, Christopher Girt
ENGINEERS: Charles Tan + Associates (Structural)
LANDSCAPE: Elysian Landscapes
GENERAL CONTRACTOR: Western Installations
PHOTOGRAPHER:Peter Tolkin
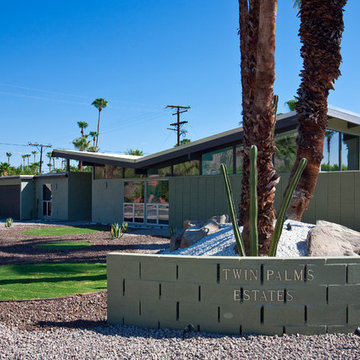
Lance Gerber, Nuvue Interactive, LLC
Design ideas for an expansive and green midcentury bungalow house exterior in Other with wood cladding and a pitched roof.
Design ideas for an expansive and green midcentury bungalow house exterior in Other with wood cladding and a pitched roof.
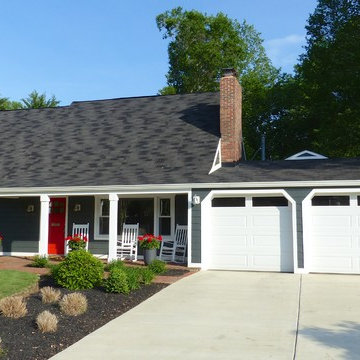
The home received James Hardie color plus evening blue siding, white Azek trim, 9 Provia heritage fiberglass doors, new gutters and downspouts, a red Simpson front door, as well as a new portico and deck in back.

mid-century design with organic feel for the lake and surrounding mountains
Photo of a large and green midcentury bungalow detached house in Atlanta with mixed cladding, a pitched roof, a shingle roof, a brown roof and board and batten cladding.
Photo of a large and green midcentury bungalow detached house in Atlanta with mixed cladding, a pitched roof, a shingle roof, a brown roof and board and batten cladding.

A reimagined landscape provides a focal point to the front door. The original shadow block and breeze block on the front of the home provide design inspiration throughout the project.
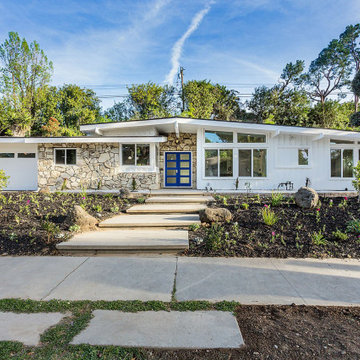
White retro bungalow detached house in Los Angeles with mixed cladding and a pitched roof.
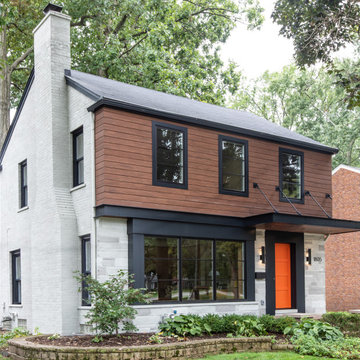
The façade is entirely new with a hanging metal porch roof, rain screen siding detail, epoxy stained brick and limestone along with new windows, doors, and a gorgeous color palette.

Medium sized and gey retro bungalow detached house in Seattle with a pitched roof and a metal roof.
Midcentury House Exterior with a Pitched Roof Ideas and Designs
1
