Midcentury House Exterior with a Pitched Roof Ideas and Designs
Refine by:
Budget
Sort by:Popular Today
81 - 100 of 1,368 photos
Item 1 of 3
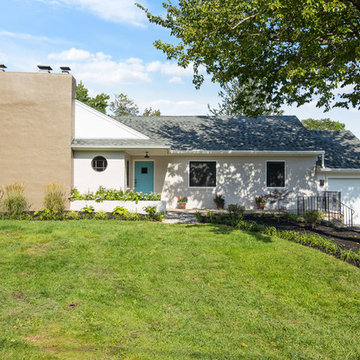
This is an example of a medium sized and beige midcentury bungalow brick detached house in Wilmington with a pitched roof and a shingle roof.
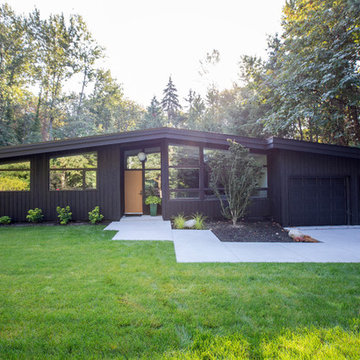
Medium sized and black retro bungalow detached house in Vancouver with a pitched roof.
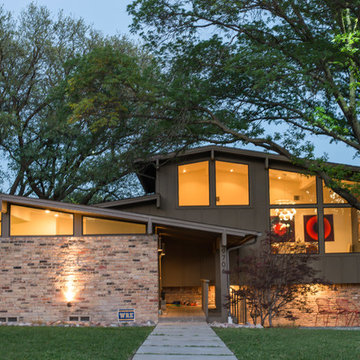
Photography by Shayna Fontana
Inspiration for a medium sized and brown retro two floor detached house in Dallas with mixed cladding, a pitched roof and a shingle roof.
Inspiration for a medium sized and brown retro two floor detached house in Dallas with mixed cladding, a pitched roof and a shingle roof.
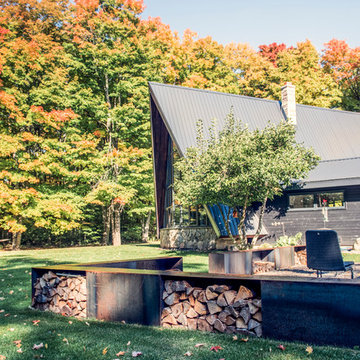
A mid-century a-frame is given new life through an exterior and interior renovation
Inspiration for a medium sized and black retro two floor house exterior in Toronto with wood cladding and a pitched roof.
Inspiration for a medium sized and black retro two floor house exterior in Toronto with wood cladding and a pitched roof.
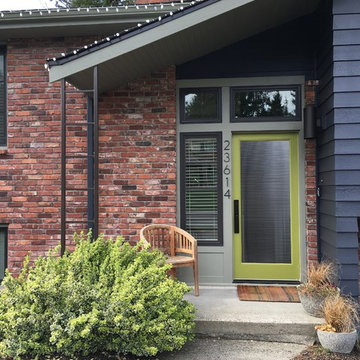
This is an example of a medium sized and blue retro two floor brick house exterior in Seattle with a pitched roof.
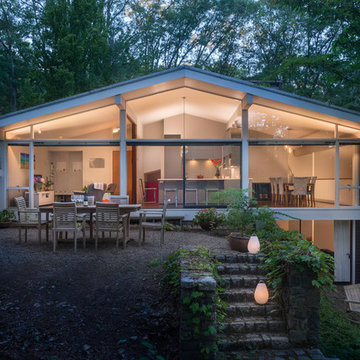
Mid-Century Remodel on Tabor Hill
This sensitively sited house was designed by Robert Coolidge, a renowned architect and grandson of President Calvin Coolidge. The house features a symmetrical gable roof and beautiful floor to ceiling glass facing due south, smartly oriented for passive solar heating. Situated on a steep lot, the house is primarily a single story that steps down to a family room. This lower level opens to a New England exterior. Our goals for this project were to maintain the integrity of the original design while creating more modern spaces. Our design team worked to envision what Coolidge himself might have designed if he'd had access to modern materials and fixtures.
With the aim of creating a signature space that ties together the living, dining, and kitchen areas, we designed a variation on the 1950's "floating kitchen." In this inviting assembly, the kitchen is located away from exterior walls, which allows views from the floor-to-ceiling glass to remain uninterrupted by cabinetry.
We updated rooms throughout the house; installing modern features that pay homage to the fine, sleek lines of the original design. Finally, we opened the family room to a terrace featuring a fire pit. Since a hallmark of our design is the diminishment of the hard line between interior and exterior, we were especially pleased for the opportunity to update this classic work.
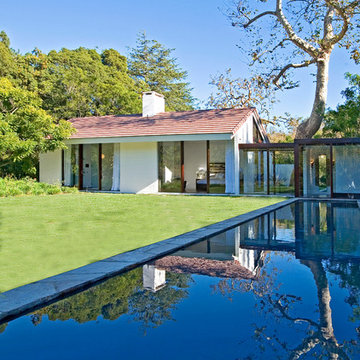
Simon Berlyn of Berlyn Photography
Inspiration for a retro bungalow house exterior in Los Angeles with a pitched roof.
Inspiration for a retro bungalow house exterior in Los Angeles with a pitched roof.

Low slung stone gable end walls create the iconic form and frame the glass open areas that bisects the center of the cruciform plan. © Jeffrey Totaro, photographer
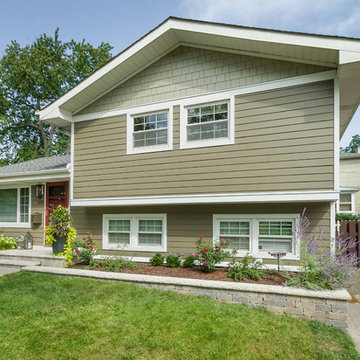
This 1960s split-level home desperately needed a change - not bigger space, just better. We removed the walls between the kitchen, living, and dining rooms to create a large open concept space that still allows a clear definition of space, while offering sight lines between spaces and functions. Homeowners preferred an open U-shape kitchen rather than an island to keep kids out of the cooking area during meal-prep, while offering easy access to the refrigerator and pantry. Green glass tile, granite countertops, shaker cabinets, and rustic reclaimed wood accents highlight the unique character of the home and family. The mix of farmhouse, contemporary and industrial styles make this house their ideal home.
Outside, new lap siding with white trim, and an accent of shake shingles under the gable. The new red door provides a much needed pop of color. Landscaping was updated with a new brick paver and stone front stoop, walk, and landscaping wall.
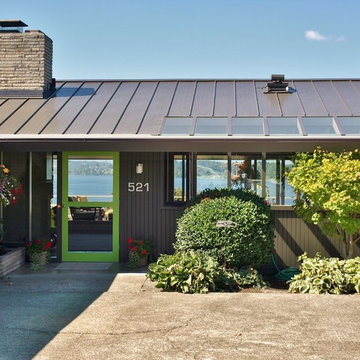
Photo of a medium sized and brown retro bungalow house exterior in Seattle with wood cladding and a pitched roof.
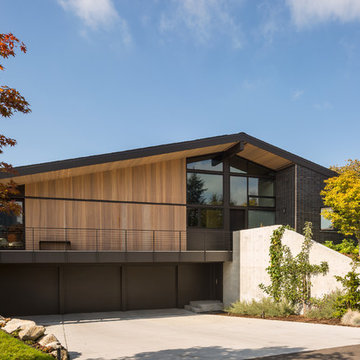
A steel catwalk projects above the garage, allowing for a sliding glass door at the den, and a protected lower floor entry.
This is an example of a large and black retro two floor brick house exterior in Seattle with a pitched roof.
This is an example of a large and black retro two floor brick house exterior in Seattle with a pitched roof.
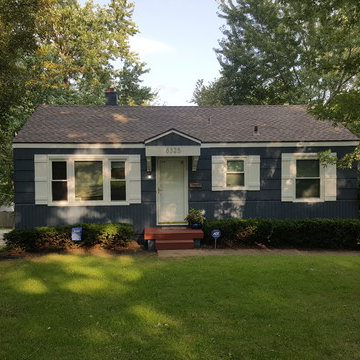
Exterior repaint
Body color SW 6251 Outer Space
Trim color and Shutters-SW 7006 Extra White
This is an example of a small and blue retro bungalow house exterior in Kansas City with a pitched roof and wood cladding.
This is an example of a small and blue retro bungalow house exterior in Kansas City with a pitched roof and wood cladding.
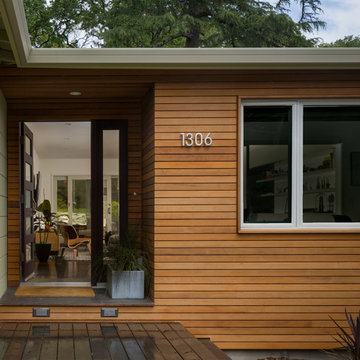
Newly articulated entry. Office on the right was created by enclosing an existing porch.
photos: Scott Hargis
Small and gey midcentury bungalow house exterior in San Francisco with wood cladding and a pitched roof.
Small and gey midcentury bungalow house exterior in San Francisco with wood cladding and a pitched roof.
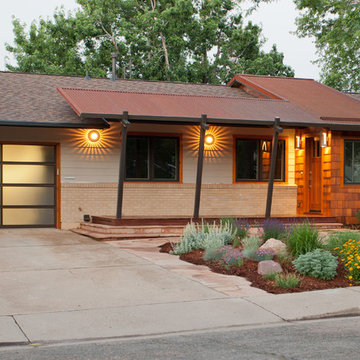
Photo Credit Don Murray
New indoor space to greet guests and hang coats that is separated from the living room.
Covered porch connects the home to the sidewalk and street, welcomes neighbors and visitors, and adds usable living space outdoors to a home with modest square footage.
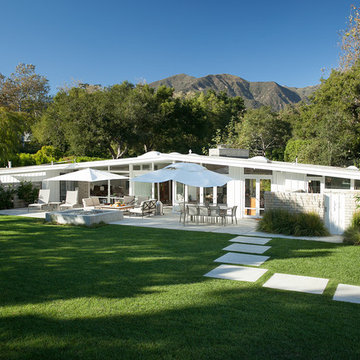
Design ideas for a small and white retro bungalow house exterior in Santa Barbara with wood cladding and a pitched roof.

Design ideas for a midcentury split-level detached house in Seattle with wood cladding, a pitched roof and a metal roof.
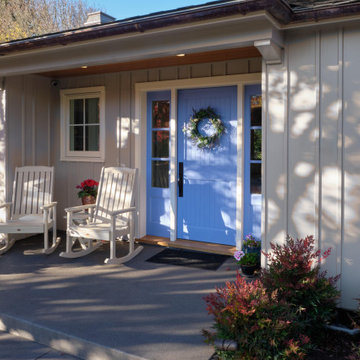
A relocated entry with a abbreviated canopy and custom French Blue door.
This is an example of a large and gey midcentury bungalow detached house in Portland with wood cladding, a pitched roof and a shingle roof.
This is an example of a large and gey midcentury bungalow detached house in Portland with wood cladding, a pitched roof and a shingle roof.

Here is an architecturally built house from the early 1970's which was brought into the new century during this complete home remodel by adding a garage space, new windows triple pane tilt and turn windows, cedar double front doors, clear cedar siding with clear cedar natural siding accents, clear cedar garage doors, galvanized over sized gutters with chain style downspouts, standing seam metal roof, re-purposed arbor/pergola, professionally landscaped yard, and stained concrete driveway, walkways, and steps.
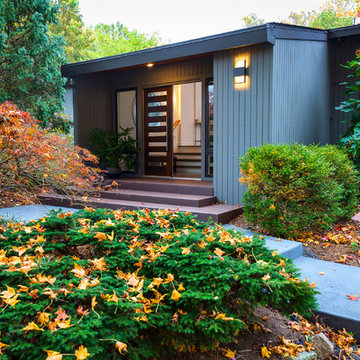
RVP Photography
This is an example of a gey retro bungalow detached house in Cincinnati with wood cladding, a pitched roof and a shingle roof.
This is an example of a gey retro bungalow detached house in Cincinnati with wood cladding, a pitched roof and a shingle roof.
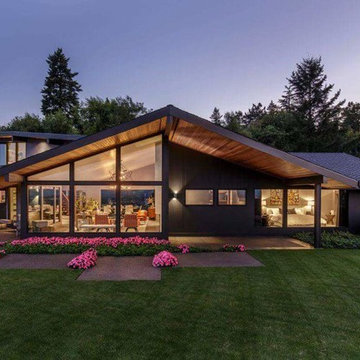
Medium sized and black midcentury bungalow detached house in Sacramento with a pitched roof and a shingle roof.
Midcentury House Exterior with a Pitched Roof Ideas and Designs
5