Industrial House Exterior with Three Floors Ideas and Designs
Refine by:
Budget
Sort by:Popular Today
1 - 20 of 391 photos
Item 1 of 3

Vivienda unifamiliar entre medianeras en Badalona.
Medium sized and gey industrial concrete detached house in Barcelona with three floors, a flat roof and a green roof.
Medium sized and gey industrial concrete detached house in Barcelona with three floors, a flat roof and a green roof.
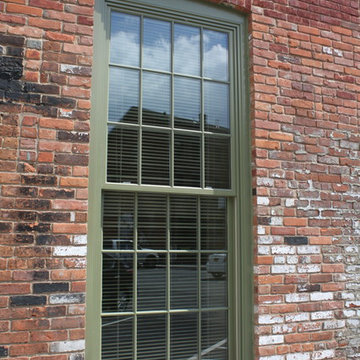
Hamilton-Stern Construction LLC renovate & rejuvenate the historic Rochester Plumbing Supply Co. in Downtown Rochester into beautiful new apartments.
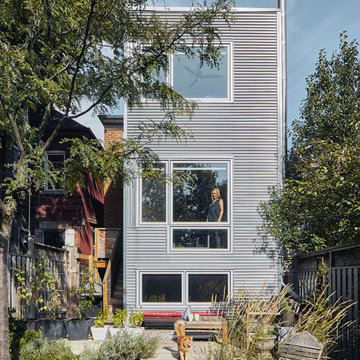
Photography: Nanne Springer
Urban house exterior in Toronto with three floors, metal cladding and a flat roof.
Urban house exterior in Toronto with three floors, metal cladding and a flat roof.
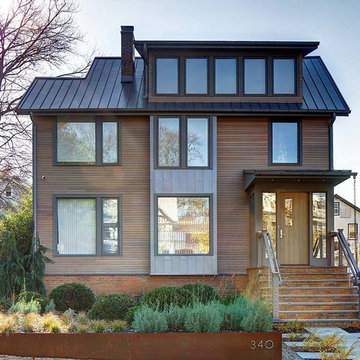
Front view of house featuring select grade horizontal cedar siding with flat seam metal box window.
Medium sized and brown urban detached house in New York with three floors, mixed cladding, a pitched roof and a metal roof.
Medium sized and brown urban detached house in New York with three floors, mixed cladding, a pitched roof and a metal roof.
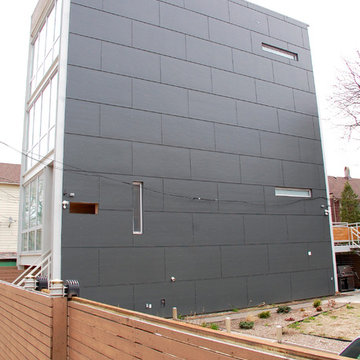
Chicago, IL Siding by Siding & Windows Group. Installed James HardiePanel Vertical Siding in ColorPlus Technology Color Iron Gray.
Inspiration for a large and gey industrial detached house in Chicago with three floors, concrete fibreboard cladding, a flat roof and a mixed material roof.
Inspiration for a large and gey industrial detached house in Chicago with three floors, concrete fibreboard cladding, a flat roof and a mixed material roof.
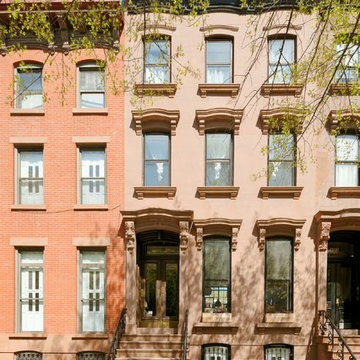
Landmark Brooklyn Townhouse Exterior
Inspiration for a large and brown urban terraced house in New York with three floors.
Inspiration for a large and brown urban terraced house in New York with three floors.
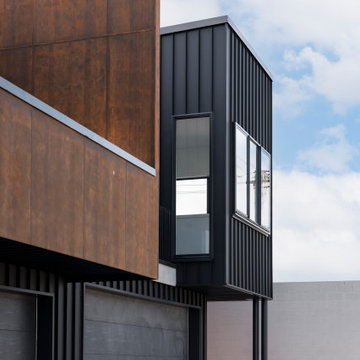
If quality is a necessity, comfort impresses and style excites you, then JACK offers the epitome of modern luxury living. The combination of singularly skilled architects, contemporary interior designers and quality builders will come together to create this elegant collection of superior inner city townhouses.

Medium sized and red urban brick terraced house in Calgary with three floors, a metal roof, a black roof and board and batten cladding.
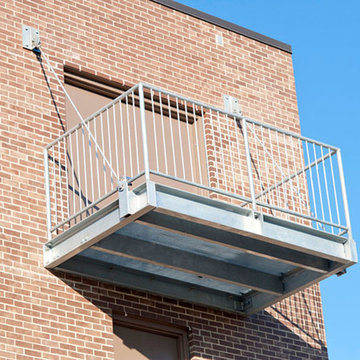
Custom commercial grade heavy steel galvanized balcony with grating for the city of Arlington Heights.
(312) 912-7405
Photo of a large and brown urban brick house exterior in Chicago with three floors.
Photo of a large and brown urban brick house exterior in Chicago with three floors.
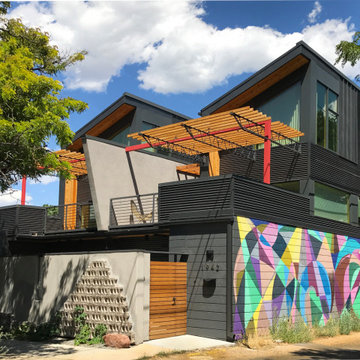
Inspiration for a medium sized and gey industrial semi-detached house in Denver with three floors, mixed cladding, a lean-to roof and a metal roof.
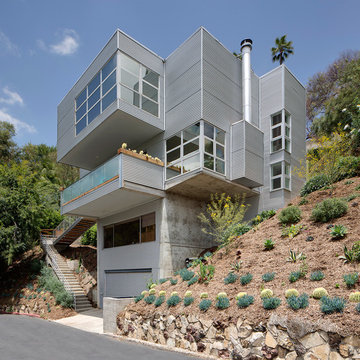
#buildboswell
Nick Springett
Green industrial house exterior in Los Angeles with three floors, metal cladding and a flat roof.
Green industrial house exterior in Los Angeles with three floors, metal cladding and a flat roof.
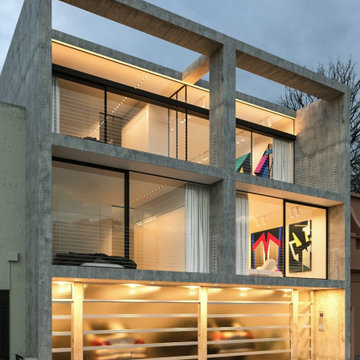
This is a townhouse complex for an artist - includes a studio/living apartment for the artist and a rental apartment.
Photo of a medium sized and gey industrial concrete terraced house in Melbourne with three floors, a flat roof and a mixed material roof.
Photo of a medium sized and gey industrial concrete terraced house in Melbourne with three floors, a flat roof and a mixed material roof.
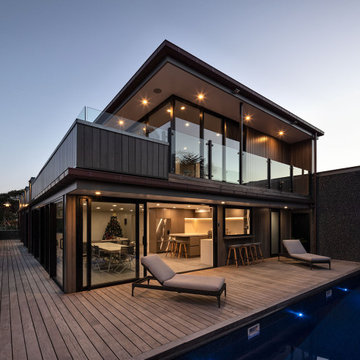
This new house by Rogan Nash Architects, sits on the Cockle Bay waterfront, adjoining a park. It is a family home generous family home, spread over three levels. It is primarily concrete construction – which add a beautiful texture to the exterior and interior.
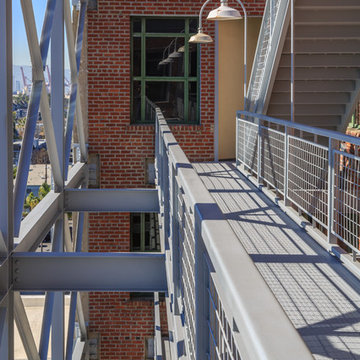
Builder Boy is proud to have renovated this historical property in Long Beach. The updates included bringing the electrical systems up to code, replacing the deck plates, refinishing the stairs and painting the beams, windows, railings and garage doors.
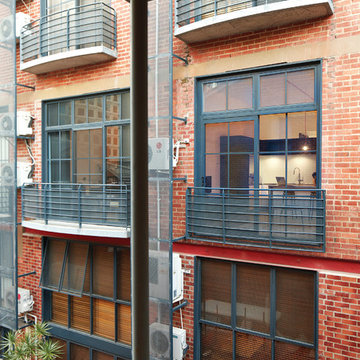
Acorn Photo Agency
Photo of a red industrial brick house exterior in Perth with three floors and a hip roof.
Photo of a red industrial brick house exterior in Perth with three floors and a hip roof.

Photo: Robert Benson Photography
Design ideas for an urban detached house in New York with three floors and a pitched roof.
Design ideas for an urban detached house in New York with three floors and a pitched roof.
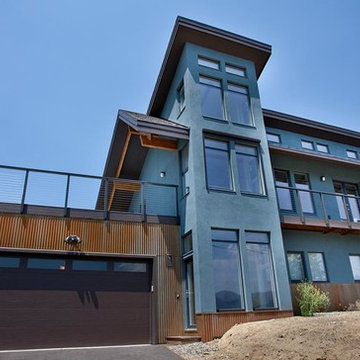
Energy efficient passive design was the aspiration for this house in both performance and architecture from the very beginning. A well-insulated, tightly sealed building envelope and passive solar design deliver on this goal. The passive solar design and natural daylighting is revealed in the architecture and state of the art energy efficient features are prevalent throughout.
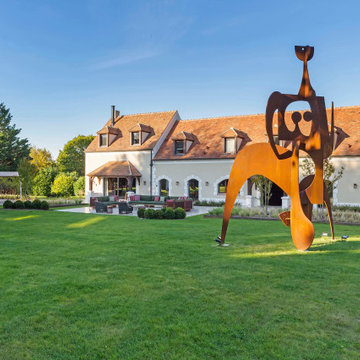
Expansive and beige urban detached house in Paris with three floors, a pitched roof, a tiled roof and a brown roof.
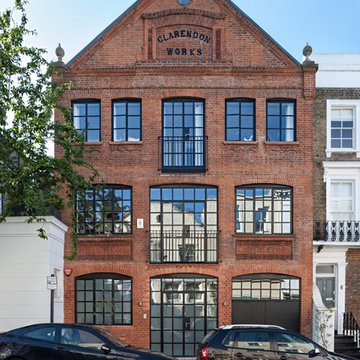
Large and red industrial brick detached house in London with three floors and a pitched roof.
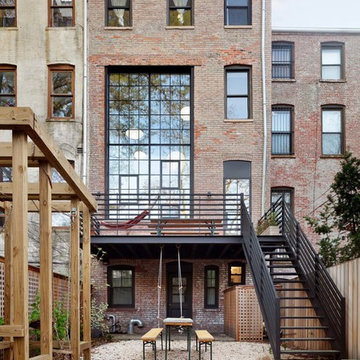
Landmark Brooklyn Townhouse Exterior
Inspiration for a large and brown industrial terraced house in New York with three floors.
Inspiration for a large and brown industrial terraced house in New York with three floors.
Industrial House Exterior with Three Floors Ideas and Designs
1