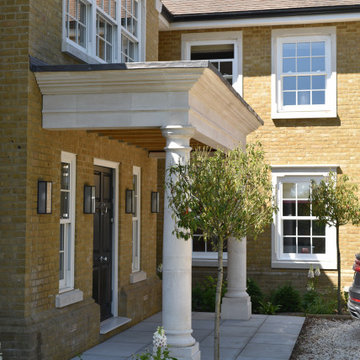Modern House Exterior with Three Floors Ideas and Designs
Refine by:
Budget
Sort by:Popular Today
1 - 20 of 8,508 photos
Item 1 of 3

Client’s brief
A modern replacement dwelling designed to blend seamlessly with its natural surroundings while prioritizing high-quality design and sustainability. It is crafted to preserve the site's openness through clever landscape integration, minimizing its environmental impact.
The dwelling provides five bedrooms, five bathrooms, an open-plan living arrangement, two studies, reception/family areas, utility, storage, and an integral double garage. Furthermore, the dwelling also includes a guest house with two bedrooms and one bathroom, as well as a pool house/leisure facility.
Programme
The original 72-week programme was extended due to COVID and lockdown. Following lockdown, there were issues with supplies and extra works were requested by the clients (tennis court, new landscape, etc.). It took around two years to complete with extra time allocated for the landscaping.
Materials
The construction of the building is based on a combination of traditional and modern techniques.
Structure: reinforced concrete + steel frame
External walls: concrete block cavity walls clad in natural stone (bonded). First floor has areas of natural stone ventilated facade.
Glazing: double glazing with solar protection coating and aluminium frames.
Roof and terraces: ceramic finish RAF system
Flooring: timber floor for Sky Lounge and Lower Ground Floor. Natural stone for Upper Ground Floor and ceramic tiles for bathrooms.
Landscape and access: granite setts and granite stepping stones.
Budget constraints
The original project had to be adjusted which implied some value engineering and redesign of some areas including removing the pond, heated pool, AC throughout.
How the project contributes to its environment
Due to the sensitive location within the Metropolitan Green Belt, we carefully considered the scale and massing to achieve less impact than that of the existing. Our strategy was to develop a proposal which integrates within the setting.
The dwelling is built into the landscape, so the lower ground floor level is a partial basement opening towards the rear, capturing downhill views over the site. The first-floor element is offset from the external envelope, reducing its appearance. The dwelling adopts a modern flat roof design lowering the roof finish level and reducing its impact.
The proposed material palette consists of marble and limestone; natural material providing longevity. Marble stone finishes the lower ground floor levels, meeting the landscape. The upper ground floor has a smooth limestone finish, with contemporary architectural detailing. The mirror glazed box on top of the building containing the Sky Lounge appears as a lighter architectural form, sitting on top of the heavier, grounded form below and nearly disappearing reflecting the surrounding trees and sky.
The project aims to minimize waste disposal by treating foul water through a treatment plant and discharging surface water back to the ground. It incorporates a highly efficient Ground Source Heat Pump system that is environmentally friendly, and the house utilizes MVHR to significantly reduce heat loss. The project features high-spec insulation throughout to minimize heat loss.
Experience of occupants
The clients are proud of the house, the fantastic design (a landmark in the area) and the everyday use of the building.

Design ideas for a large and multi-coloured modern detached house in Other with three floors, mixed cladding, a flat roof and a mixed material roof.

Large and brown modern detached house in Other with three floors, wood cladding, a pitched roof, a metal roof, a grey roof and board and batten cladding.
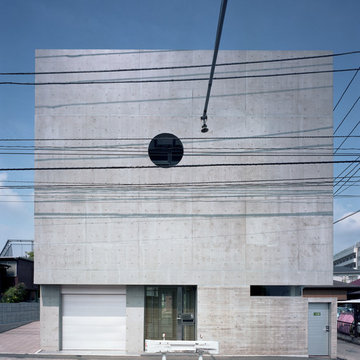
Photo of a medium sized and gey modern concrete detached house in Tokyo with three floors and a flat roof.
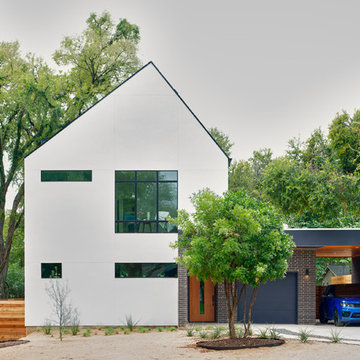
Leonid Furmansky
Design ideas for a medium sized and white modern render detached house in Austin with three floors, a pitched roof and a shingle roof.
Design ideas for a medium sized and white modern render detached house in Austin with three floors, a pitched roof and a shingle roof.
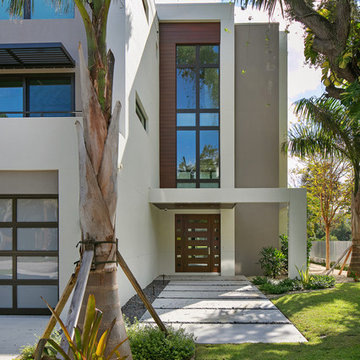
Photographer: Ryan Gamma
Inspiration for a medium sized and white modern render detached house in Tampa with three floors and a flat roof.
Inspiration for a medium sized and white modern render detached house in Tampa with three floors and a flat roof.

Landmark Photography
Inspiration for an expansive and multi-coloured modern detached house in Minneapolis with three floors, mixed cladding, a hip roof and a mixed material roof.
Inspiration for an expansive and multi-coloured modern detached house in Minneapolis with three floors, mixed cladding, a hip roof and a mixed material roof.

Design ideas for a large and white modern detached house in Houston with three floors, mixed cladding, a flat roof and a metal roof.

L'ensemble de l'aspect exterieur a été modifié. L'ajout de la terrasse et du majestueux escalier, le carport pour 2 voitures, les gardes corps vitrés et le bardage périphérique de la maison.
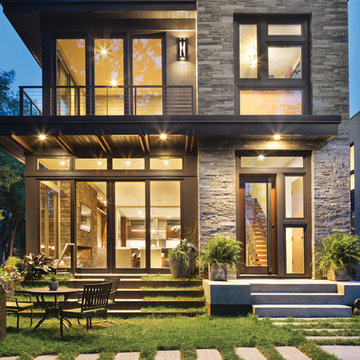
Fully integrated into its elevated home site, this modern residence offers a unique combination of privacy from adjacent homes. The home’s graceful contemporary exterior features natural stone, corten steel, wood and glass — all in perfect alignment with the site. The design goal was to take full advantage of the views of Lake Calhoun that sits within the city of Minneapolis by providing homeowners with expansive walls of Integrity Wood-Ultrex® windows. With a small footprint and open design, stunning views are present in every room, making the stylish windows a huge focal point of the home.
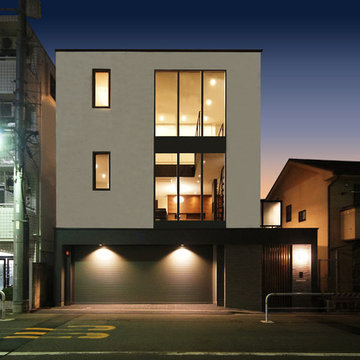
大きく設けた窓が印象的なシンプルモダンの外観
This is an example of a medium sized and white modern house exterior in Tokyo with three floors and a flat roof.
This is an example of a medium sized and white modern house exterior in Tokyo with three floors and a flat roof.

This 2,000 square foot vacation home is located in the rocky mountains. The home was designed for thermal efficiency and to maximize flexibility of space. Sliding panels convert the two bedroom home into 5 separate sleeping areas at night, and back into larger living spaces during the day. The structure is constructed of SIPs (structurally insulated panels). The glass walls, window placement, large overhangs, sunshade and concrete floors are designed to take advantage of passive solar heating and cooling, while the masonry thermal mass heats and cools the home at night.
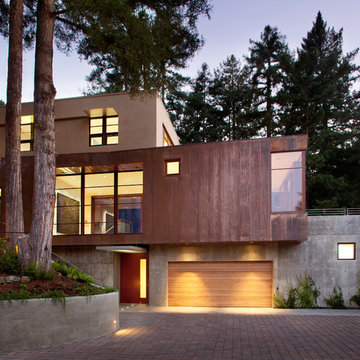
This double-height space, the spatial core of the house, has a large bay of windows focused on a grove of redwood trees just 10 feet away.
Photographer: Paul Dyer
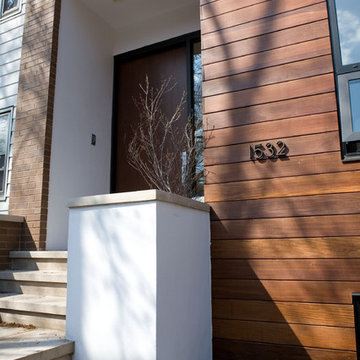
Design ideas for a large and multi-coloured modern house exterior in Chicago with three floors, a flat roof and mixed cladding.

Backyard view of a 3 story modern home exterior. From the pool to the outdoor Living space, into the Living Room, Dining Room and Kitchen. The upper Patios have both wood ceiling and skylights and a glass panel railing.
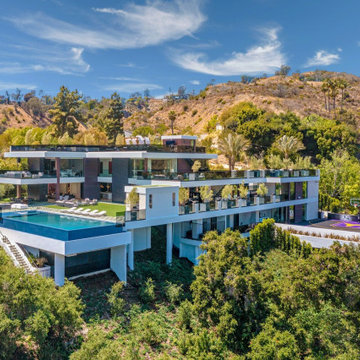
Bundy Drive Brentwood, Los Angeles modern luxury hillside home. Photo by Simon Berlyn.
Design ideas for a large modern detached house in Los Angeles with three floors and a flat roof.
Design ideas for a large modern detached house in Los Angeles with three floors and a flat roof.
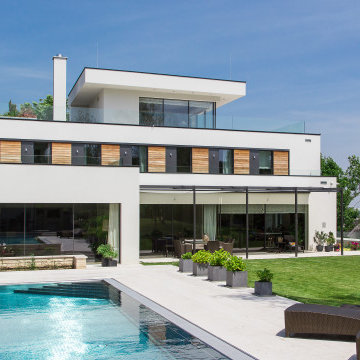
anspruchsvolle Planung von Architektur & Innenarchitektur
Design ideas for a white modern detached house in Munich with three floors and a flat roof.
Design ideas for a white modern detached house in Munich with three floors and a flat roof.
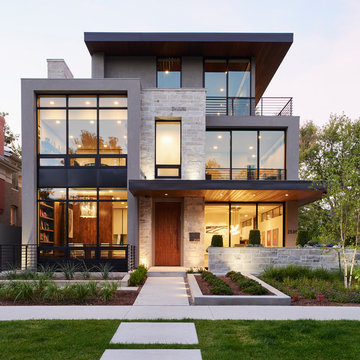
Denver Modern with natural stone accents.
Photo of a medium sized and gey modern detached house in Denver with three floors, stone cladding and a flat roof.
Photo of a medium sized and gey modern detached house in Denver with three floors, stone cladding and a flat roof.
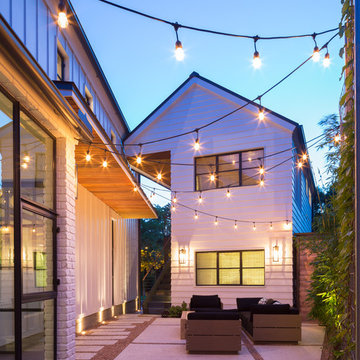
Leonid Furmansky Photography
Restructure Studio is dedicated to making sustainable design accessible to homeowners as well as building professionals in the residential construction industry.
Restructure Studio is a full service architectural design firm located in Austin and serving the Central Texas area. Feel free to contact us with any questions!
Modern House Exterior with Three Floors Ideas and Designs
1
