Rustic House Exterior with Three Floors Ideas and Designs
Refine by:
Budget
Sort by:Popular Today
1 - 20 of 3,166 photos
Item 1 of 3

Beige rustic detached house with three floors, mixed cladding, a pitched roof, a mixed material roof, a brown roof and board and batten cladding.

Photo of a large and multi-coloured rustic house exterior in Denver with three floors, mixed cladding, a pitched roof, a shingle roof and a grey roof.

www.aaronhphotographer.com
Photo of a green rustic detached house in Other with three floors, mixed cladding, a pitched roof and a shingle roof.
Photo of a green rustic detached house in Other with three floors, mixed cladding, a pitched roof and a shingle roof.

Bay Window
Photo of a multi-coloured and large rustic detached house in Other with three floors, wood cladding, a pitched roof and a shingle roof.
Photo of a multi-coloured and large rustic detached house in Other with three floors, wood cladding, a pitched roof and a shingle roof.

Recupero di edificio d'interesse storico
This is an example of a small and multi-coloured rustic detached house in Other with three floors, stone cladding, a pitched roof and a mixed material roof.
This is an example of a small and multi-coloured rustic detached house in Other with three floors, stone cladding, a pitched roof and a mixed material roof.

We used the timber frame of a century old barn to build this rustic modern house. The barn was dismantled, and reassembled on site. Inside, we designed the home to showcase as much of the original timber frame as possible.
Photography by Todd Crawford
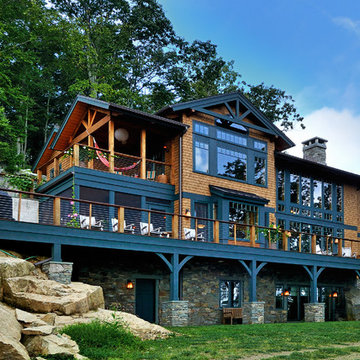
Designed by Evolve Design Group, http://www.evolvedesigngroup.net/ Photo by Jim Fuhrmann, http://www.jimfuhrmann.com/photography.html
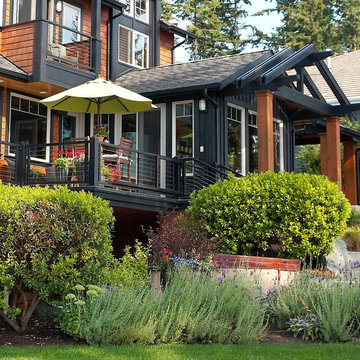
Waterside deck. Photography by Ian Gleadle.
Photo of a black rustic house exterior in Seattle with wood cladding and three floors.
Photo of a black rustic house exterior in Seattle with wood cladding and three floors.

Main Cabin Entry and Deck
Green rustic detached house in Portland with three floors, vinyl cladding, a shingle roof, a brown roof and shiplap cladding.
Green rustic detached house in Portland with three floors, vinyl cladding, a shingle roof, a brown roof and shiplap cladding.

Photo of a multi-coloured rustic detached house in Minneapolis with three floors, mixed cladding, a pitched roof and a mixed material roof.

Immaculate Lake Norman, North Carolina home built by Passarelli Custom Homes. Tons of details and superb craftsmanship put into this waterfront home. All images by Nedoff Fotography
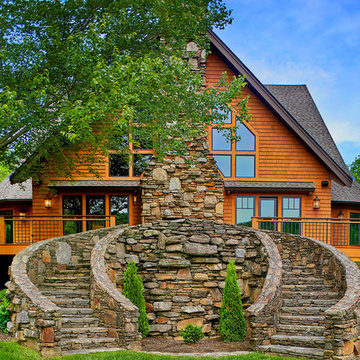
Photo by Fisheye Studios
Photo of a large and brown rustic detached house in Other with three floors, wood cladding, a pitched roof and a shingle roof.
Photo of a large and brown rustic detached house in Other with three floors, wood cladding, a pitched roof and a shingle roof.
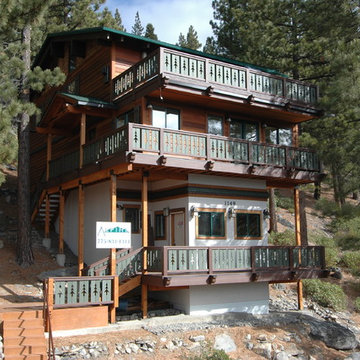
Alpine Custom Interiors works closely with you to capture your unique dreams and desires for your next interior remodel or renovation. Beginning with conceptual layouts and design, to construction drawings and specifications, our experienced design team will create a distinct character for each construction project. We fully believe that everyone wins when a project is clearly thought-out, documented, and then professionally executed.
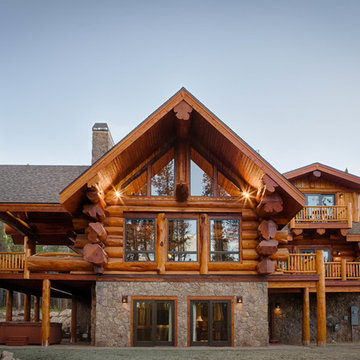
This is an example of a rustic house exterior in Denver with three floors and wood cladding.

Expansive and white rustic detached house in Minneapolis with three floors, concrete fibreboard cladding, a pitched roof, a mixed material roof, a brown roof and board and batten cladding.

Inspiration for a rustic detached house in Moscow with three floors, wood cladding and a hip roof.
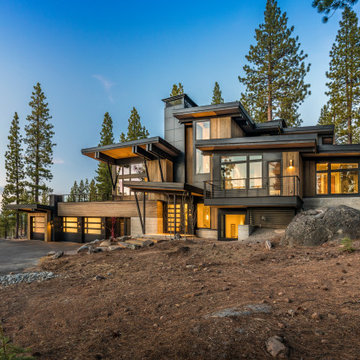
Design ideas for a multi-coloured rustic detached house in Other with three floors and mixed cladding.
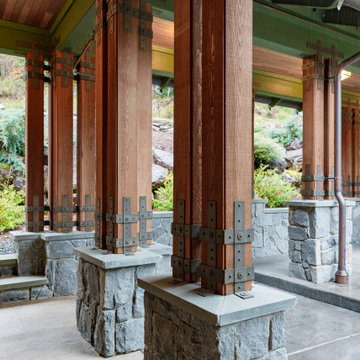
Decorative bronze period bands, Copper functional rain gutters
Design ideas for a large and brown rustic detached house in Portland with three floors and wood cladding.
Design ideas for a large and brown rustic detached house in Portland with three floors and wood cladding.
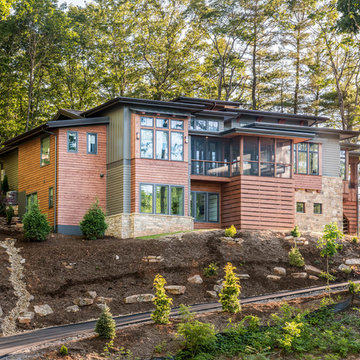
Design ideas for a large and multi-coloured rustic detached house in Other with mixed cladding and three floors.
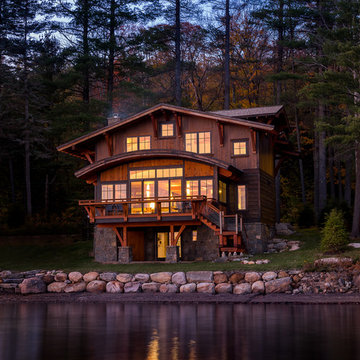
Elizabeth Haynes
Design ideas for a large and brown rustic detached house in New York with three floors, wood cladding, a pitched roof and a shingle roof.
Design ideas for a large and brown rustic detached house in New York with three floors, wood cladding, a pitched roof and a shingle roof.
Rustic House Exterior with Three Floors Ideas and Designs
1