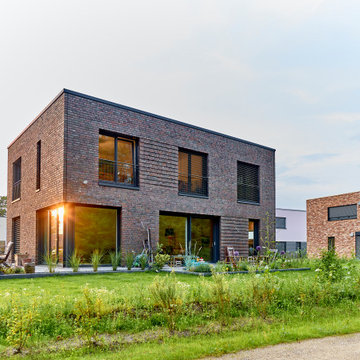Medium Sized Industrial House Exterior Ideas and Designs
Refine by:
Budget
Sort by:Popular Today
1 - 20 of 760 photos
Item 1 of 3
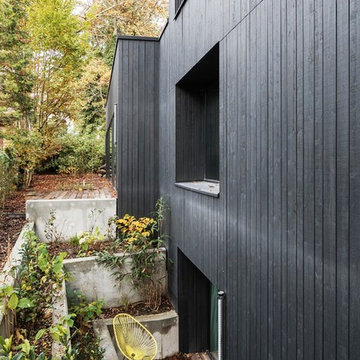
© Philipp Obkircher
Design ideas for a medium sized and black industrial two floor detached house in Berlin with wood cladding and a flat roof.
Design ideas for a medium sized and black industrial two floor detached house in Berlin with wood cladding and a flat roof.

Vivienda unifamiliar entre medianeras en Badalona.
Medium sized and gey industrial concrete detached house in Barcelona with three floors, a flat roof and a green roof.
Medium sized and gey industrial concrete detached house in Barcelona with three floors, a flat roof and a green roof.
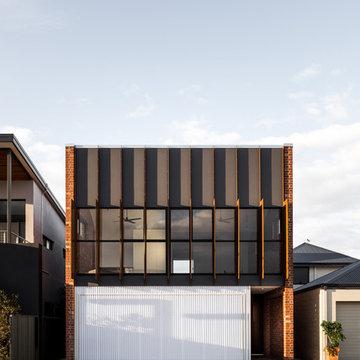
https://davidbarrarchitects.com.au/
Design ideas for a medium sized industrial two floor house exterior in Perth.
Design ideas for a medium sized industrial two floor house exterior in Perth.

The brick warehouse form below with Spanish-inspired cantilever pool element and hanging plants above..
Inspiration for a medium sized and red urban two floor brick detached house in Melbourne with a flat roof.
Inspiration for a medium sized and red urban two floor brick detached house in Melbourne with a flat roof.
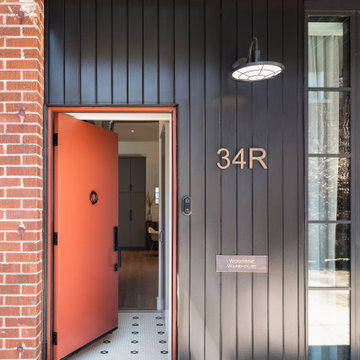
The main entry under a new metal canopy.
Design ideas for a medium sized and red industrial two floor brick detached house in Toronto with a pitched roof, a metal roof and a black roof.
Design ideas for a medium sized and red industrial two floor brick detached house in Toronto with a pitched roof, a metal roof and a black roof.
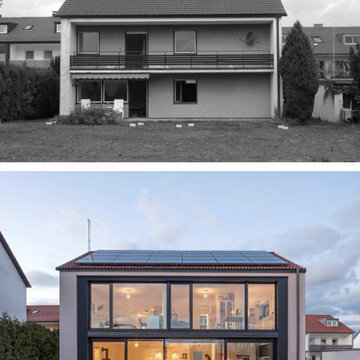
Inspiration for a medium sized industrial two floor render detached house in Munich with a pitched roof and a tiled roof.
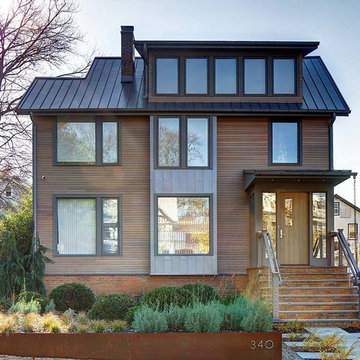
Front view of house featuring select grade horizontal cedar siding with flat seam metal box window.
Medium sized and brown urban detached house in New York with three floors, mixed cladding, a pitched roof and a metal roof.
Medium sized and brown urban detached house in New York with three floors, mixed cladding, a pitched roof and a metal roof.
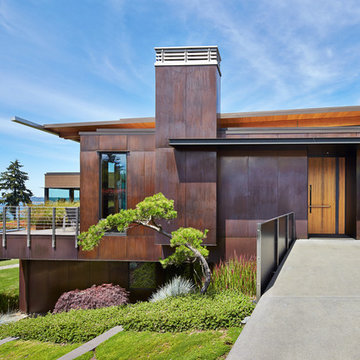
Photo of a medium sized and brown urban two floor house exterior in Seattle with metal cladding and a lean-to roof.
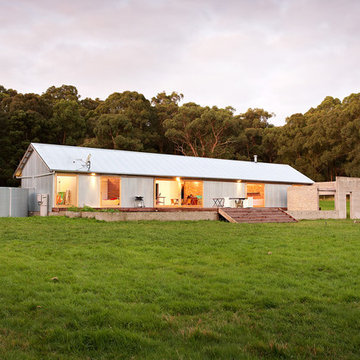
This is an example of a medium sized urban bungalow house exterior in Melbourne with metal cladding and a pitched roof.
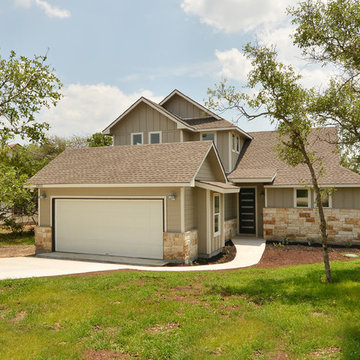
Andrew Thomsen
Photo of a medium sized and beige urban two floor house exterior in Austin with mixed cladding and a pitched roof.
Photo of a medium sized and beige urban two floor house exterior in Austin with mixed cladding and a pitched roof.
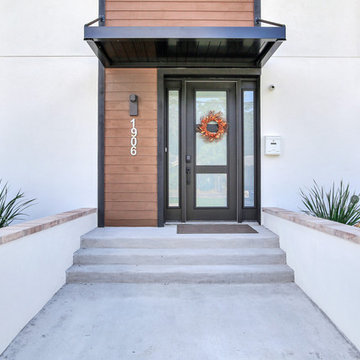
During the planning phase we undertook a fairly major Value Engineering of the design to ensure that the project would be completed within the clients budget. The client identified a ‘Fords Garage’ style that they wanted to incorporate. They wanted an open, industrial feel, however, we wanted to ensure that the property felt more like a welcoming, home environment; not a commercial space. A Fords Garage typically has exposed beams, ductwork, lighting, conduits, etc. But this extent of an Industrial style is not ‘homely’. So we incorporated tongue and groove ceilings with beams, concrete colored tiled floors, and industrial style lighting fixtures.
During construction the client designed the courtyard, which involved a large permit revision and we went through the full planning process to add that scope of work.
The finished project is a gorgeous blend of industrial and contemporary home style.
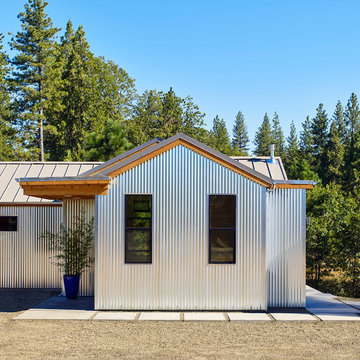
Ken Gutmaker
Inspiration for a medium sized and gey urban bungalow detached house in Sacramento with metal cladding, a pitched roof and a metal roof.
Inspiration for a medium sized and gey urban bungalow detached house in Sacramento with metal cladding, a pitched roof and a metal roof.
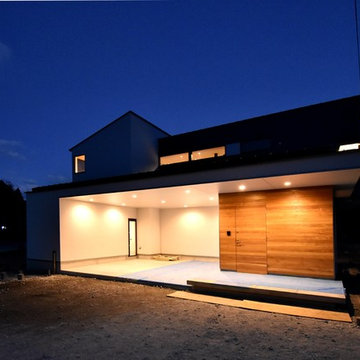
Photo of a black and medium sized urban two floor detached house in Other with metal cladding, a lean-to roof and a metal roof.
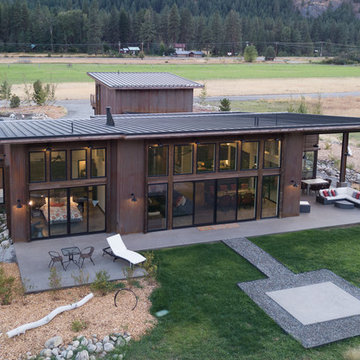
Photography by Lucas Henning.
Medium sized and brown industrial bungalow detached house in Seattle with metal cladding, a lean-to roof and a metal roof.
Medium sized and brown industrial bungalow detached house in Seattle with metal cladding, a lean-to roof and a metal roof.
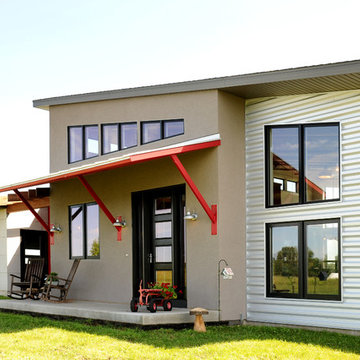
Front entrance with horizontal steel siding.
Hal Kearney, Photographer
Inspiration for a gey and medium sized industrial bungalow house exterior in Other with metal cladding.
Inspiration for a gey and medium sized industrial bungalow house exterior in Other with metal cladding.

Exterior Front Facade
Jenny Gorman
Inspiration for a medium sized and brown urban two floor detached house in New York with metal cladding and a metal roof.
Inspiration for a medium sized and brown urban two floor detached house in New York with metal cladding and a metal roof.
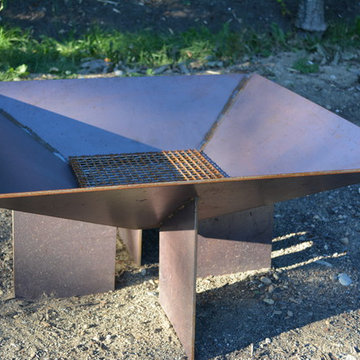
This custom designed corten steel firepit was created out of the off-cuts from the custom built corten steel planters at the pool deck area at this midcentury home. The planters and firepit are custom designed by architect, Heidi Helgeson and built by DesignForgeFab.
Design: Heidi Helgeson, H2D Architecture + Design
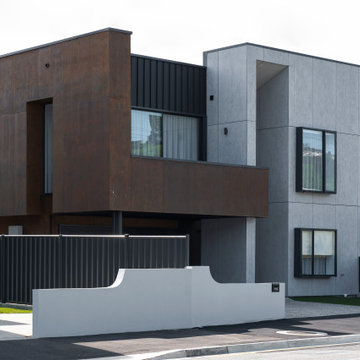
Photo of a medium sized and black urban two floor concrete terraced house in Hobart with a flat roof, a metal roof, a black roof and board and batten cladding.

Medium sized and red urban brick terraced house in Calgary with three floors, a metal roof, a black roof and board and batten cladding.
Medium Sized Industrial House Exterior Ideas and Designs
1
