Medium Sized Traditional House Exterior Ideas and Designs
Refine by:
Budget
Sort by:Popular Today
1 - 20 of 53,804 photos
Item 1 of 3

New project for the extension and refurbishment of a victorian house located in the heart of Hammersmith’s beautiful Brackenbury Village area.
Design Studies in Progress!
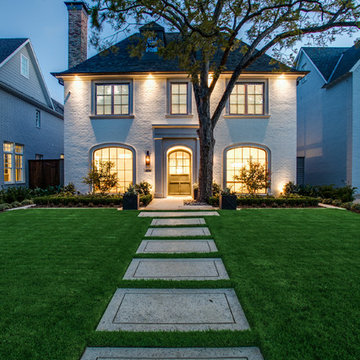
This is an example of a medium sized and white traditional two floor brick house exterior in Dallas with a hip roof.

Tommy Daspit
Medium sized and white classic two floor brick house exterior in Birmingham.
Medium sized and white classic two floor brick house exterior in Birmingham.

This house is adjacent to the first house, and was under construction when I began working with the clients. They had already selected red window frames, and the siding was unfinished, needing to be painted. Sherwin Williams colors were requested by the builder. They wanted it to work with the neighboring house, but have its own character, and to use a darker green in combination with other colors. The light trim is Sherwin Williams, Netsuke, the tan is Basket Beige. The color on the risers on the steps is slightly deeper. Basket Beige is used for the garage door, the indentation on the front columns, the accent in the front peak of the roof, the siding on the front porch, and the back of the house. It also is used for the fascia board above the two columns under the front curving roofline. The fascia and columns are outlined in Netsuke, which is also used for the details on the garage door, and the trim around the red windows. The Hardie shingle is in green, as is the siding on the side of the garage. Linda H. Bassert, Masterworks Window Fashions & Design, LLC

Photo of a beige and medium sized classic brick house exterior in Atlanta with three floors and a shingle roof.
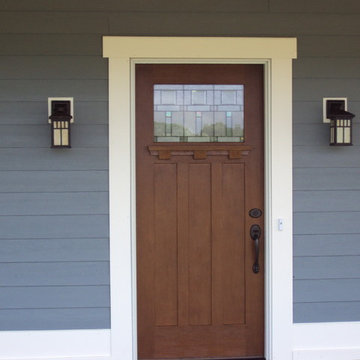
Pella Entry Door with Craftsmen Style Trim and Lighting. Siding is James Hardiplank Lap Siding color is boothbay blue.
This is an example of a medium sized and blue classic two floor house exterior in Grand Rapids with concrete fibreboard cladding and a pitched roof.
This is an example of a medium sized and blue classic two floor house exterior in Grand Rapids with concrete fibreboard cladding and a pitched roof.
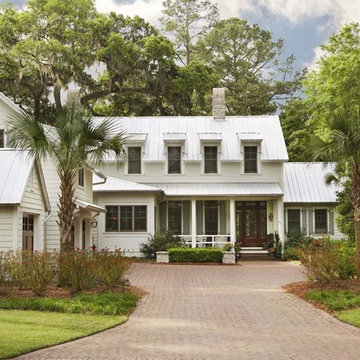
This lovely home sits in one of the most pristine and preserved places in the country - Palmetto Bluff, in Bluffton, SC. The natural beauty and richness of this area create an exceptional place to call home or to visit. The house lies along the river and fits in perfectly with its surroundings.
4,000 square feet - four bedrooms, four and one-half baths
All photos taken by Rachael Boling Photography

An inviting entry
Design ideas for a white and medium sized traditional two floor house exterior in San Francisco with wood cladding and a pitched roof.
Design ideas for a white and medium sized traditional two floor house exterior in San Francisco with wood cladding and a pitched roof.

Courtesy of Amy J Photography
Inspiration for a white and medium sized traditional bungalow detached house in San Francisco with a pitched roof, a metal roof and a grey roof.
Inspiration for a white and medium sized traditional bungalow detached house in San Francisco with a pitched roof, a metal roof and a grey roof.

Photo of a medium sized and gey traditional two floor detached house in Chicago with concrete fibreboard cladding, a pitched roof and a shingle roof.

Inspiration for a medium sized and white classic two floor render detached house in Dallas with a pitched roof and a mixed material roof.

Design & Build Team: Anchor Builders,
Photographer: Andrea Rugg Photography
Photo of a gey and medium sized classic two floor house exterior in Minneapolis with concrete fibreboard cladding and a pitched roof.
Photo of a gey and medium sized classic two floor house exterior in Minneapolis with concrete fibreboard cladding and a pitched roof.

This is an example of a medium sized and blue traditional two floor detached house in Jacksonville with vinyl cladding.
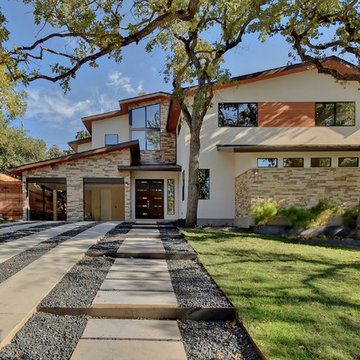
This 3400 square foot home is located in the Tarrytown section of Austin, Texas. The home's layout was arranged to preserve the two large trees in the front yard. It was built by Lohr Homes in 2016.
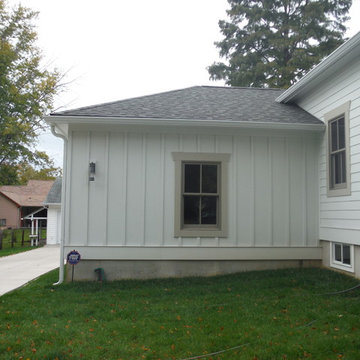
Picture of the garage Hardie Board & Batten Siding with Cobblestone trim around windows
Inspiration for a medium sized and white classic bungalow house exterior in St Louis with concrete fibreboard cladding.
Inspiration for a medium sized and white classic bungalow house exterior in St Louis with concrete fibreboard cladding.

Exterior of the house was transformed with minor changes to enhance its Cape Cod character. Entry is framed with pair of crape myrtle trees, and new picket fence encloses front garden. Exterior colors are Benjamin Moore: "Smokey Taupe" for siding, "White Dove" for trim, and "Pale Daffodil" for door and windows.
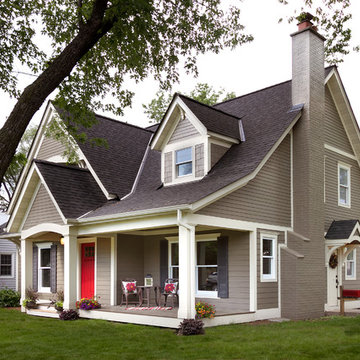
Building Design, Plans (in collaboration with Orfield Drafting), and Interior Finishes by: Fluidesign Studio I Builder & Creative Collaborator : Anchor Builders I Photographer: sethbennphoto.com

Design ideas for a gey and medium sized classic two floor house exterior in Minneapolis with stone cladding and a pitched roof.
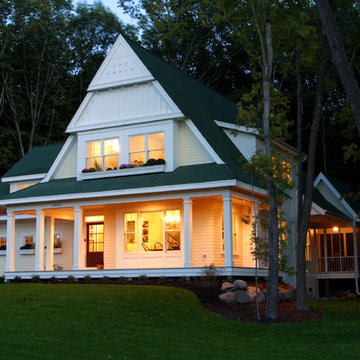
Tranquility on a warm summer evening.
Photography: Phillip Mueller Photography
Modern Cottage - House plan may be purchased at http://simplyeleganthomedesigns.com/deephaven_modern_unique_cottage_home_plan.html
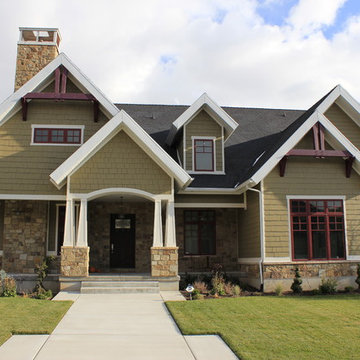
Craftsman Style Exterior
Inspiration for a medium sized classic two floor house exterior in Salt Lake City.
Inspiration for a medium sized classic two floor house exterior in Salt Lake City.
Medium Sized Traditional House Exterior Ideas and Designs
1