Industrial Kitchen with All Types of Cabinet Finish Ideas and Designs
Refine by:
Budget
Sort by:Popular Today
41 - 60 of 12,854 photos
Item 1 of 3
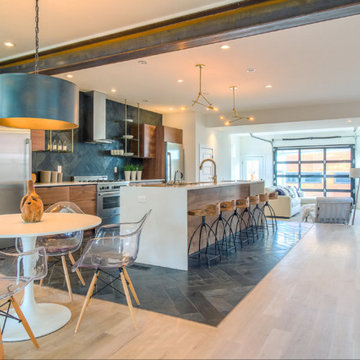
Shawn Thomas Creative
This is an example of an industrial galley open plan kitchen in Denver with flat-panel cabinets, medium wood cabinets, grey splashback, stainless steel appliances, light hardwood flooring and an island.
This is an example of an industrial galley open plan kitchen in Denver with flat-panel cabinets, medium wood cabinets, grey splashback, stainless steel appliances, light hardwood flooring and an island.
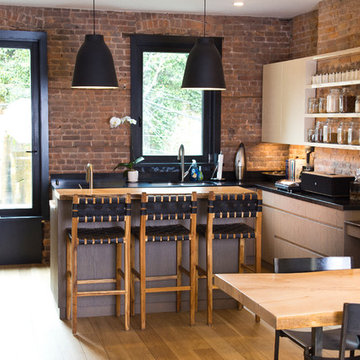
These Park Slope based Ash slabs were originally from Suffern, NY where they got evicted for blocking the sun from shining on a solar panel cladded rooftop. Luckily, we were able to find them a new home where they would be appreciated.
This American White Ash island countertop is sportin' a healthy dose of clear epoxy, White Oak bowties and live edge for days as a great contrast to its modern surroundings.

Michael Wilzinson
Medium sized urban l-shaped kitchen/diner in DC Metro with flat-panel cabinets, grey cabinets, an island, a built-in sink, marble worktops and stainless steel appliances.
Medium sized urban l-shaped kitchen/diner in DC Metro with flat-panel cabinets, grey cabinets, an island, a built-in sink, marble worktops and stainless steel appliances.

Kitchen design with large Island to seat four in a barn conversion to create a comfortable family home. The original stone wall was refurbished, as was the timber sliding barn doors.

This is an example of a small urban l-shaped enclosed kitchen in Barcelona with a built-in sink, flat-panel cabinets, white cabinets, composite countertops, white splashback, metro tiled splashback, stainless steel appliances, ceramic flooring and no island.

Lou Costy
Photo of an expansive industrial open plan kitchen in Other with a belfast sink, raised-panel cabinets, white cabinets, soapstone worktops, white splashback, ceramic splashback, stainless steel appliances and medium hardwood flooring.
Photo of an expansive industrial open plan kitchen in Other with a belfast sink, raised-panel cabinets, white cabinets, soapstone worktops, white splashback, ceramic splashback, stainless steel appliances and medium hardwood flooring.
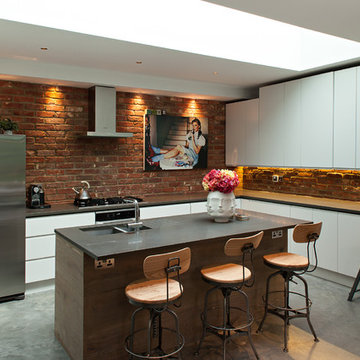
Peter Landers Photography
Design ideas for an industrial l-shaped kitchen in London with a double-bowl sink, flat-panel cabinets, white cabinets, stainless steel appliances, concrete flooring and an island.
Design ideas for an industrial l-shaped kitchen in London with a double-bowl sink, flat-panel cabinets, white cabinets, stainless steel appliances, concrete flooring and an island.

© Rad Design Inc
Industrial single-wall open plan kitchen in Toronto with a single-bowl sink, flat-panel cabinets, white cabinets, composite countertops, grey splashback, stone tiled splashback, white appliances, dark hardwood flooring and an island.
Industrial single-wall open plan kitchen in Toronto with a single-bowl sink, flat-panel cabinets, white cabinets, composite countertops, grey splashback, stone tiled splashback, white appliances, dark hardwood flooring and an island.
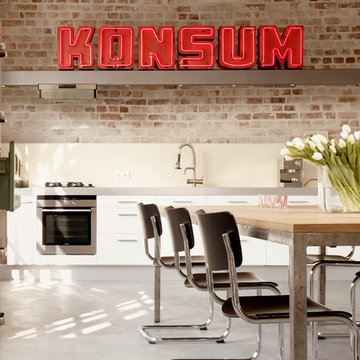
Photo of a medium sized industrial single-wall enclosed kitchen in Leipzig with flat-panel cabinets, white cabinets, beige splashback, glass sheet splashback, stainless steel appliances and no island.

We tried to recycle as much as we could.
The floorboards were from an old mill in yorkshire, rough sawn and then waxed white.
Most of the furniture is from a range of Vintage shops around Hackney and flea markets.
The island is wrapped in the old floorboards as well as the kitchen shelves.

Photo by: Lucas Finlay
A successful entrepreneur and self-proclaimed bachelor, the owner of this 1,100-square-foot Yaletown property sought a complete renovation in time for Vancouver Winter Olympic Games. The goal: make it party central and keep the neighbours happy. For the latter, we added acoustical insulation to walls, ceilings, floors and doors. For the former, we designed the kitchen to provide ample catering space and keep guests oriented around the bar top and living area. Concrete counters, stainless steel cabinets, tin doors and concrete floors were chosen for durability and easy cleaning. The black, high-gloss lacquered pantry cabinets reflect light from the single window, and amplify the industrial space’s masculinity.
To add depth and highlight the history of the 100-year-old garment factory building, the original brick and concrete walls were exposed. In the living room, a drywall ceiling and steel beams were clad in Douglas Fir to reference the old, original post and beam structure.
We juxtaposed these raw elements with clean lines and bold statements with a nod to overnight guests. In the ensuite, the sculptural Spoon XL tub provides room for two; the vanity has a pop-up make-up mirror and extra storage; and, LED lighting in the steam shower to shift the mood from refreshing to sensual.

Interior Design: Muratore Corp Designer, Cindy Bayon | Construction + Millwork: Muratore Corp | Photography: Scott Hargis
Inspiration for a medium sized industrial galley kitchen/diner in San Francisco with an island, flat-panel cabinets, stainless steel cabinets, marble worktops, stainless steel appliances, concrete flooring and a submerged sink.
Inspiration for a medium sized industrial galley kitchen/diner in San Francisco with an island, flat-panel cabinets, stainless steel cabinets, marble worktops, stainless steel appliances, concrete flooring and a submerged sink.

This loft apartment is on Portland’s NW 13th Avenue, one of Portland’s most interesting streets. Located in the recently transformed Pearl District, the street is a busy ensemble of shops and apartments housed in late-19th and early-20th-century loft warehouse structures, with the buildings largely intact as originally built, including special features such as water towers, loading docks, old brick, and original painted signs.
Photos by Lincoln Barbour.

J. Asnes
This is an example of an industrial galley kitchen in New York with concrete worktops, stainless steel appliances, a double-bowl sink, flat-panel cabinets and white cabinets.
This is an example of an industrial galley kitchen in New York with concrete worktops, stainless steel appliances, a double-bowl sink, flat-panel cabinets and white cabinets.
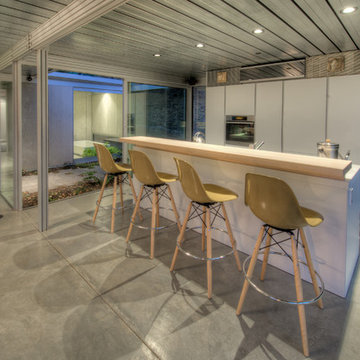
The kitchen overlooks the living space to provide an integrated cooking and eating family experience.
Built by Canyon Construction.
Designed by Taalman Koch Architecture.
Photographed by Treve Johnson.

This project was a long labor of love. The clients adored this eclectic farm home from the moment they first opened the front door. They knew immediately as well that they would be making many careful changes to honor the integrity of its old architecture. The original part of the home is a log cabin built in the 1700’s. Several additions had been added over time. The dark, inefficient kitchen that was in place would not serve their lifestyle of entertaining and love of cooking well at all. Their wish list included large pro style appliances, lots of visible storage for collections of plates, silverware, and cookware, and a magazine-worthy end result in terms of aesthetics. After over two years into the design process with a wonderful plan in hand, construction began. Contractors experienced in historic preservation were an important part of the project. Local artisans were chosen for their expertise in metal work for one-of-a-kind pieces designed for this kitchen – pot rack, base for the antique butcher block, freestanding shelves, and wall shelves. Floor tile was hand chipped for an aged effect. Old barn wood planks and beams were used to create the ceiling. Local furniture makers were selected for their abilities to hand plane and hand finish custom antique reproduction pieces that became the island and armoire pantry. An additional cabinetry company manufactured the transitional style perimeter cabinetry. Three different edge details grace the thick marble tops which had to be scribed carefully to the stone wall. Cable lighting and lamps made from old concrete pillars were incorporated. The restored stone wall serves as a magnificent backdrop for the eye- catching hood and 60” range. Extra dishwasher and refrigerator drawers, an extra-large fireclay apron sink along with many accessories enhance the functionality of this two cook kitchen. The fabulous style and fun-loving personalities of the clients shine through in this wonderful kitchen. If you don’t believe us, “swing” through sometime and see for yourself! Matt Villano Photography
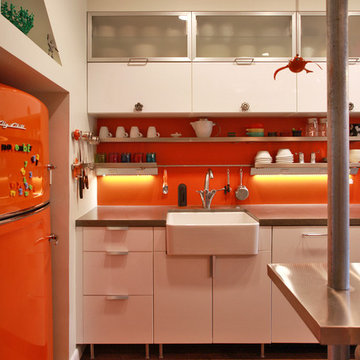
Photo by Kenneth M Wyner Phototgraphy
This is an example of an industrial kitchen in DC Metro with a belfast sink, concrete worktops, coloured appliances, flat-panel cabinets, white cabinets and orange splashback.
This is an example of an industrial kitchen in DC Metro with a belfast sink, concrete worktops, coloured appliances, flat-panel cabinets, white cabinets and orange splashback.
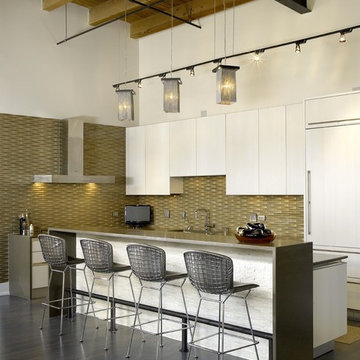
Design ideas for an urban grey and cream l-shaped kitchen in Chicago with flat-panel cabinets, white cabinets, green splashback and integrated appliances.

The Broome Street Loft is a beautiful example of a classic Soho loft conversion. The design highlights its historic architecture of the space while integrating modern elements. The 14-foot-high tin ceiling, metal Corinthian columns and iconic brick wall are contrasted with clean lines and modern profiles, creating a captivating dialogue between the old and the new.
The plan was completely revised: the bedroom was shifted to the side area to combine the living room and kitchen spaces into a larger, open plan space. The bathroom and laundry also shifted to a more efficient layout, which both widened the main living space and created the opportunity to add a new Powder Room. The high ceilings allowed for the creation of a new storage space above the laundry and bathroom, with a sleek, modern stair to provide access.
The kitchen seamlessly blends modern detailing with a vintage style. An existing recess in the brick wall serves as a focal point for the relocated Kitchen with the addition of custom bronze, steel and glass shelves. The kitchen island anchors the space, and the knife-edge stone countertop and custom metal legs make it feel more like a table than a built-in piece.
The bathroom features the brick wall which runs through the apartment, creating a uniquely Soho experience. The cove lighting throughout creates a bright interior space, and the white and grey tones of the tile provide a neutral counterpoint to the red brick. The space has beautiful stone accents, such as the custom-built tub deck, shower, vanity, and niches.
Photo: David Joseph Photography
Industrial Kitchen with All Types of Cabinet Finish Ideas and Designs
3
