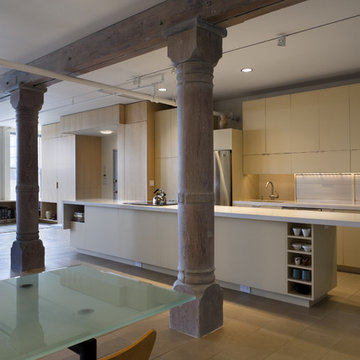Industrial Kitchen Ideas and Designs
Refine by:
Budget
Sort by:Popular Today
1 - 19 of 19 photos
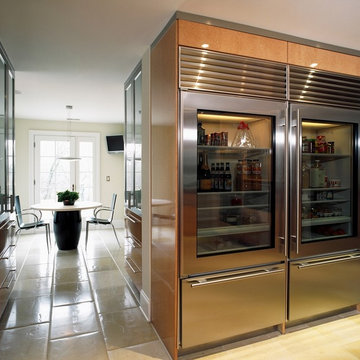
Keep it neat!
Design ideas for an industrial kitchen in Chicago with stainless steel appliances.
Design ideas for an industrial kitchen in Chicago with stainless steel appliances.

This project was a long labor of love. The clients adored this eclectic farm home from the moment they first opened the front door. They knew immediately as well that they would be making many careful changes to honor the integrity of its old architecture. The original part of the home is a log cabin built in the 1700’s. Several additions had been added over time. The dark, inefficient kitchen that was in place would not serve their lifestyle of entertaining and love of cooking well at all. Their wish list included large pro style appliances, lots of visible storage for collections of plates, silverware, and cookware, and a magazine-worthy end result in terms of aesthetics. After over two years into the design process with a wonderful plan in hand, construction began. Contractors experienced in historic preservation were an important part of the project. Local artisans were chosen for their expertise in metal work for one-of-a-kind pieces designed for this kitchen – pot rack, base for the antique butcher block, freestanding shelves, and wall shelves. Floor tile was hand chipped for an aged effect. Old barn wood planks and beams were used to create the ceiling. Local furniture makers were selected for their abilities to hand plane and hand finish custom antique reproduction pieces that became the island and armoire pantry. An additional cabinetry company manufactured the transitional style perimeter cabinetry. Three different edge details grace the thick marble tops which had to be scribed carefully to the stone wall. Cable lighting and lamps made from old concrete pillars were incorporated. The restored stone wall serves as a magnificent backdrop for the eye- catching hood and 60” range. Extra dishwasher and refrigerator drawers, an extra-large fireclay apron sink along with many accessories enhance the functionality of this two cook kitchen. The fabulous style and fun-loving personalities of the clients shine through in this wonderful kitchen. If you don’t believe us, “swing” through sometime and see for yourself! Matt Villano Photography

Photo:KAI HIRATA
Inspiration for an urban galley kitchen in Tokyo with an integrated sink, flat-panel cabinets, stainless steel cabinets, stainless steel worktops, white splashback, stainless steel appliances, no island, matchstick tiled splashback, slate flooring and black floors.
Inspiration for an urban galley kitchen in Tokyo with an integrated sink, flat-panel cabinets, stainless steel cabinets, stainless steel worktops, white splashback, stainless steel appliances, no island, matchstick tiled splashback, slate flooring and black floors.
Find the right local pro for your project
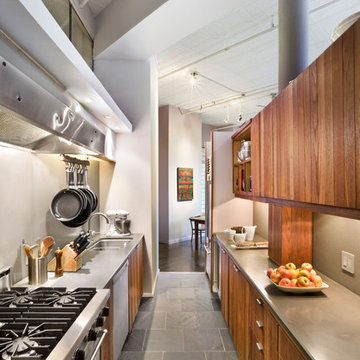
Design ideas for an industrial galley enclosed kitchen in New York with stainless steel appliances, a submerged sink, flat-panel cabinets, medium wood cabinets and slate flooring.
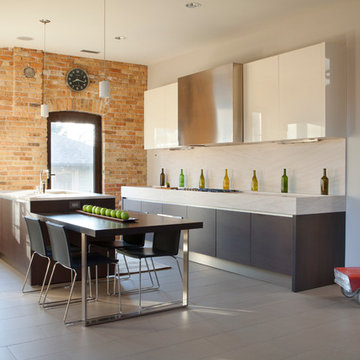
James John Jetel Photography
Photo of an urban galley kitchen/diner in Chicago with flat-panel cabinets, dark wood cabinets and beige splashback.
Photo of an urban galley kitchen/diner in Chicago with flat-panel cabinets, dark wood cabinets and beige splashback.
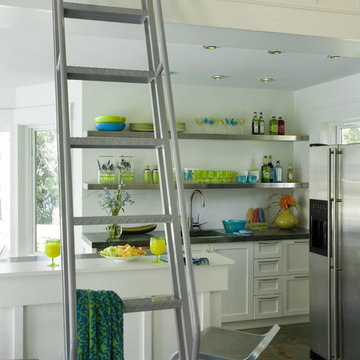
Renovated to accommodate a family of eight, this oceanfront home proudly overlooks the gateway to Marblehead Neck. This renovation preserves and highlights the character and charm of the existing circa 1900 gambrel while providing comfortable living for this large family. The finished product is a unique combination of fresh traditional, as exemplified by the contrast of the pool house interior and exterior.
Photo Credit: Eric Roth
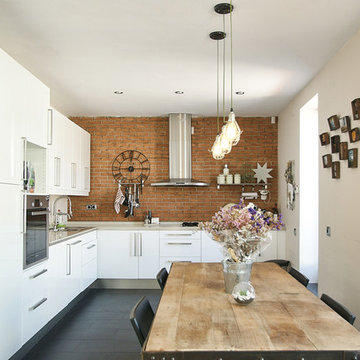
Monapart Barcelona
This is an example of a medium sized industrial l-shaped kitchen/diner in Barcelona with flat-panel cabinets, white cabinets and ceramic flooring.
This is an example of a medium sized industrial l-shaped kitchen/diner in Barcelona with flat-panel cabinets, white cabinets and ceramic flooring.

Expansive industrial l-shaped open plan kitchen in Philadelphia with stainless steel appliances, marble worktops, a belfast sink, shaker cabinets, white cabinets and an island.
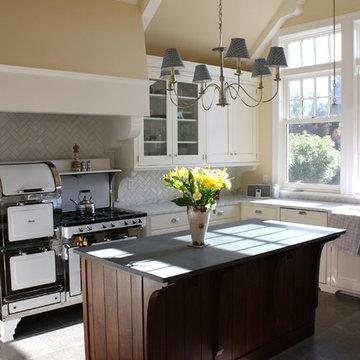
Inspiration for an industrial grey and cream kitchen in San Francisco with shaker cabinets.

Urban single-wall open plan kitchen in Other with an integrated sink, flat-panel cabinets, medium wood cabinets, stainless steel worktops, black splashback, matchstick tiled splashback, an island and grey floors.
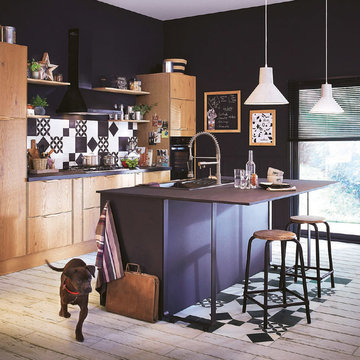
Réalisez une cuisine façon cantine new-yorkaise
This is an example of a medium sized industrial galley kitchen/diner in Lille with a built-in sink, medium wood cabinets, multi-coloured splashback, integrated appliances and an island.
This is an example of a medium sized industrial galley kitchen/diner in Lille with a built-in sink, medium wood cabinets, multi-coloured splashback, integrated appliances and an island.
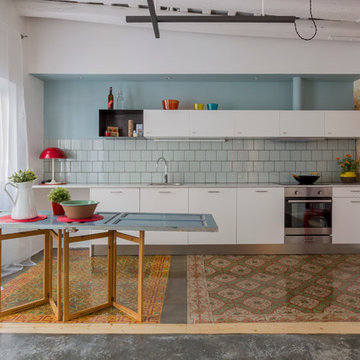
Nieve | Productora Audiovisual
Design ideas for a medium sized industrial single-wall kitchen/diner in Barcelona with a built-in sink, flat-panel cabinets, white cabinets, grey splashback, stainless steel appliances, no island and ceramic splashback.
Design ideas for a medium sized industrial single-wall kitchen/diner in Barcelona with a built-in sink, flat-panel cabinets, white cabinets, grey splashback, stainless steel appliances, no island and ceramic splashback.
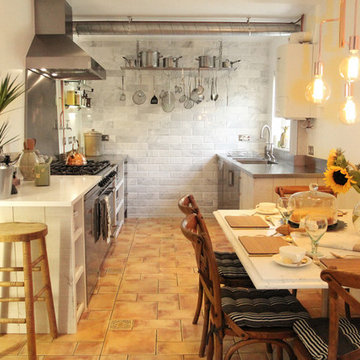
Lewis Andrews
Design ideas for a medium sized industrial single-wall kitchen/diner in Hertfordshire with an integrated sink, flat-panel cabinets, distressed cabinets, stainless steel worktops, stainless steel appliances, ceramic flooring and no island.
Design ideas for a medium sized industrial single-wall kitchen/diner in Hertfordshire with an integrated sink, flat-panel cabinets, distressed cabinets, stainless steel worktops, stainless steel appliances, ceramic flooring and no island.
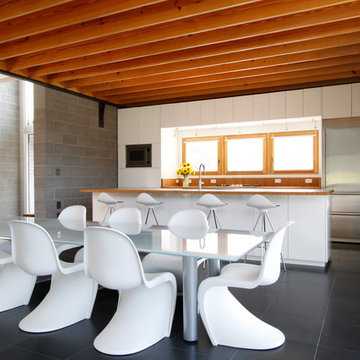
Adam Steiniger of Eugene Stoltzfus Architects
Design ideas for an industrial kitchen in DC Metro with stainless steel appliances.
Design ideas for an industrial kitchen in DC Metro with stainless steel appliances.
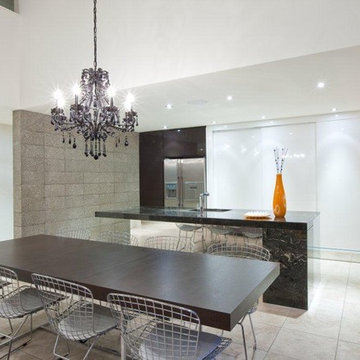
This is an example of an industrial kitchen/diner in Auckland with stainless steel appliances and granite worktops.
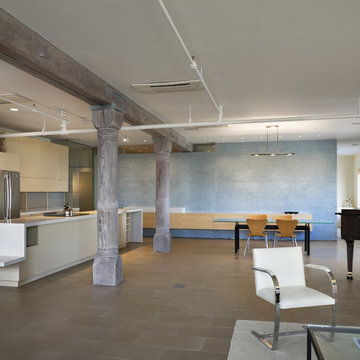
Photo of an urban kitchen in New York with stainless steel appliances.

This project was a long labor of love. The clients adored this eclectic farm home from the moment they first opened the front door. They knew immediately as well that they would be making many careful changes to honor the integrity of its old architecture. The original part of the home is a log cabin built in the 1700’s. Several additions had been added over time. The dark, inefficient kitchen that was in place would not serve their lifestyle of entertaining and love of cooking well at all. Their wish list included large pro style appliances, lots of visible storage for collections of plates, silverware, and cookware, and a magazine-worthy end result in terms of aesthetics. After over two years into the design process with a wonderful plan in hand, construction began. Contractors experienced in historic preservation were an important part of the project. Local artisans were chosen for their expertise in metal work for one-of-a-kind pieces designed for this kitchen – pot rack, base for the antique butcher block, freestanding shelves, and wall shelves. Floor tile was hand chipped for an aged effect. Old barn wood planks and beams were used to create the ceiling. Local furniture makers were selected for their abilities to hand plane and hand finish custom antique reproduction pieces that became the island and armoire pantry. An additional cabinetry company manufactured the transitional style perimeter cabinetry. Three different edge details grace the thick marble tops which had to be scribed carefully to the stone wall. Cable lighting and lamps made from old concrete pillars were incorporated. The restored stone wall serves as a magnificent backdrop for the eye- catching hood and 60” range. Extra dishwasher and refrigerator drawers, an extra-large fireclay apron sink along with many accessories enhance the functionality of this two cook kitchen. The fabulous style and fun-loving personalities of the clients shine through in this wonderful kitchen. If you don’t believe us, “swing” through sometime and see for yourself! Matt Villano Photography

This project was a long labor of love. The clients adored this eclectic farm home from the moment they first opened the front door. They knew immediately as well that they would be making many careful changes to honor the integrity of its old architecture. The original part of the home is a log cabin built in the 1700’s. Several additions had been added over time. The dark, inefficient kitchen that was in place would not serve their lifestyle of entertaining and love of cooking well at all. Their wish list included large pro style appliances, lots of visible storage for collections of plates, silverware, and cookware, and a magazine-worthy end result in terms of aesthetics. After over two years into the design process with a wonderful plan in hand, construction began. Contractors experienced in historic preservation were an important part of the project. Local artisans were chosen for their expertise in metal work for one-of-a-kind pieces designed for this kitchen – pot rack, base for the antique butcher block, freestanding shelves, and wall shelves. Floor tile was hand chipped for an aged effect. Old barn wood planks and beams were used to create the ceiling. Local furniture makers were selected for their abilities to hand plane and hand finish custom antique reproduction pieces that became the island and armoire pantry. An additional cabinetry company manufactured the transitional style perimeter cabinetry. Three different edge details grace the thick marble tops which had to be scribed carefully to the stone wall. Cable lighting and lamps made from old concrete pillars were incorporated. The restored stone wall serves as a magnificent backdrop for the eye- catching hood and 60” range. Extra dishwasher and refrigerator drawers, an extra-large fireclay apron sink along with many accessories enhance the functionality of this two cook kitchen. The fabulous style and fun-loving personalities of the clients shine through in this wonderful kitchen. If you don’t believe us, “swing” through sometime and see for yourself! Matt Villano Photography
Industrial Kitchen Ideas and Designs
1
