Industrial Kitchen with a Belfast Sink Ideas and Designs
Refine by:
Budget
Sort by:Popular Today
121 - 140 of 1,688 photos
Item 1 of 3
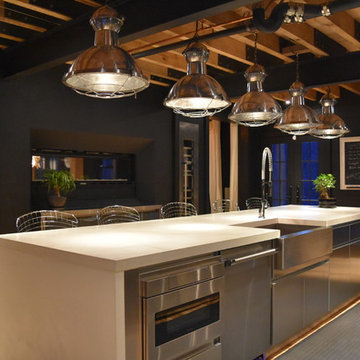
Design ideas for a large industrial galley kitchen/diner in New York with a belfast sink, flat-panel cabinets, stainless steel cabinets, concrete worktops, grey splashback, stainless steel appliances, medium hardwood flooring and an island.
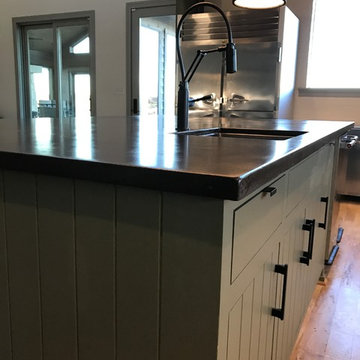
Custom Family lodge with full bar, dual sinks, concrete countertops, wood floors.
This is an example of an expansive urban u-shaped open plan kitchen in Dallas with a belfast sink, green cabinets, concrete worktops, white splashback, brick splashback, stainless steel appliances, light hardwood flooring, an island, shaker cabinets and beige floors.
This is an example of an expansive urban u-shaped open plan kitchen in Dallas with a belfast sink, green cabinets, concrete worktops, white splashback, brick splashback, stainless steel appliances, light hardwood flooring, an island, shaker cabinets and beige floors.
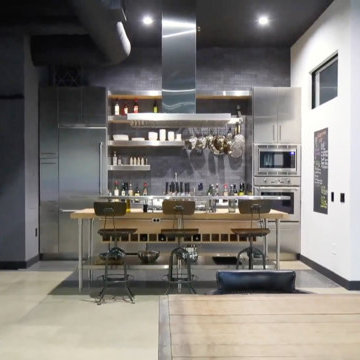
This is an example of an industrial galley kitchen/diner in Orange County with a belfast sink, open cabinets, stainless steel cabinets, wood worktops, grey splashback, brick splashback, stainless steel appliances, concrete flooring, an island and grey floors.
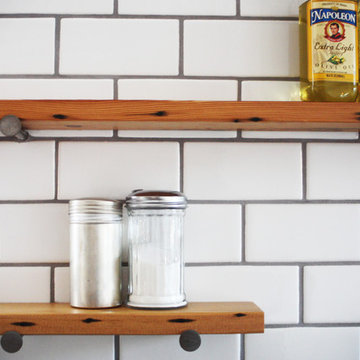
Photo of a medium sized industrial galley kitchen/diner in Portland with a belfast sink, flat-panel cabinets, white cabinets, concrete worktops, white splashback, metro tiled splashback, stainless steel appliances, light hardwood flooring and no island.
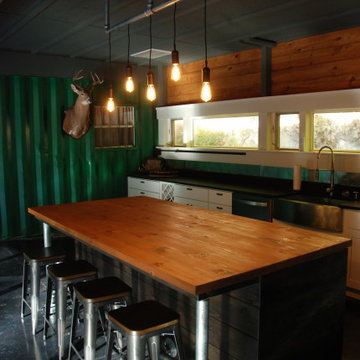
A vacation home made from shipping containers needed to be updated, moisture issues resolved, and given a masculine but warm look to be inviting to him and her. Custom-designed and built island and light fixture.
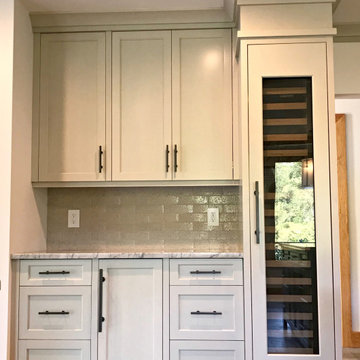
This beautiful Pocono Mountain home resides on over 200 acres and sits atop a cliff overlooking 3 waterfalls! Because the home already offered much rustic and wood elements, the kitchen was well balanced out with cleaner lines and an industrial look with many custom touches for a very custom home.
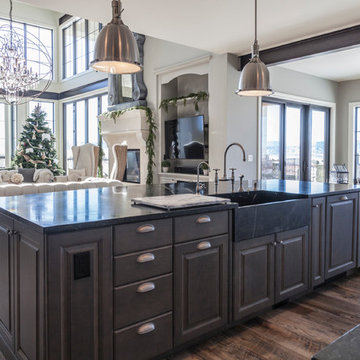
Lou Costy
Photo of an expansive industrial open plan kitchen in Other with a belfast sink, raised-panel cabinets, white cabinets, soapstone worktops, white splashback, ceramic splashback, stainless steel appliances and medium hardwood flooring.
Photo of an expansive industrial open plan kitchen in Other with a belfast sink, raised-panel cabinets, white cabinets, soapstone worktops, white splashback, ceramic splashback, stainless steel appliances and medium hardwood flooring.
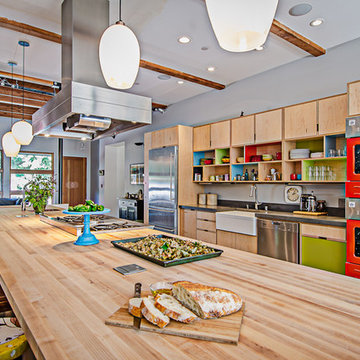
Vaagsland Capture
Industrial galley kitchen in Seattle with a belfast sink, wood worktops, open cabinets, light wood cabinets and coloured appliances.
Industrial galley kitchen in Seattle with a belfast sink, wood worktops, open cabinets, light wood cabinets and coloured appliances.

Originally a church and community centre, this Northside residence has been lovingly renovated by an enthusiastic young couple into a unique family home.
The design brief for this kitchen design was to create a larger than life industrial style kitchen that would not look lost in the enormous 8.3meter wide “assembly hall” area of this unassuming 1950’s suburban home. The inclusion of a large island that was proportionate to the space was a must have for the family.
The collation of different materials, textures and design features in this kitchen blend to create a functional, family-friendly, industrial style kitchen design that feels warm and inviting and entirely at home in its surroundings.
The clients desire for dark charcoal colour cabinetry is softened with the use of the ‘Bluegrass’ colour cabinets under the rough finish solid wood island bench. The sleek black handles on the island contrast the Bluegrass cabinet colour while tying the island in with the handless charcoal colour cabinets on the back wall.
With limited above bench wall space, the majority of storage is accommodated in 50-65kg capacity soft closing drawers under deep benchtops maximising the storage potential of the area.
The 1meter wide appliance cabinet has ample storage for small appliances in tall deep drawers under bench height while a pair of pocket doors above bench level open to reveal bench space for a toaster and coffee machine with a microwave space and shelving above.
This kitchen design earned our designer Anne Ellard, a spot in the final of KBDI’s 2017 Designer Awards. Award winners will be announced at a Gala event in Adelaide later this year.
Now in its ninth year, the KBDi Designer Awards is a well-established and highly regarded national event on the Australian design calendar. The program recognises the professionalism and talent of Australian kitchen and bathroom designers.
What the clients said: ” The end result of our experience with Anne and Kitchens by Kathie is a space that people walk into and everyone says “Wow!”. As well as being great to look at, it’s a pleasure to use, the space has both great form and function. Anne was extremely responsive to any issues or concerns that cropped up during the design/build process which made the whole process much smoother and enjoyable. Thanks again Anne, we’re extremely happy with the result.”

Bennett Frank McCarthy Architects, Inc.
Urban open plan kitchen in DC Metro with a belfast sink.
Urban open plan kitchen in DC Metro with a belfast sink.

Landmarked Brooklyn Townhouse gut renovation kitchen design.
Design ideas for a large urban l-shaped kitchen/diner in New York with a belfast sink, flat-panel cabinets, wood worktops, white splashback, brick splashback, stainless steel appliances, an island, brown floors, medium wood cabinets, dark hardwood flooring and brown worktops.
Design ideas for a large urban l-shaped kitchen/diner in New York with a belfast sink, flat-panel cabinets, wood worktops, white splashback, brick splashback, stainless steel appliances, an island, brown floors, medium wood cabinets, dark hardwood flooring and brown worktops.
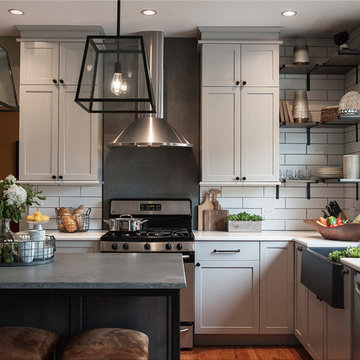
Design ideas for a medium sized urban u-shaped kitchen/diner in Chicago with a belfast sink, shaker cabinets, grey cabinets, engineered stone countertops, white splashback, ceramic splashback, stainless steel appliances, light hardwood flooring, an island, beige floors and grey worktops.
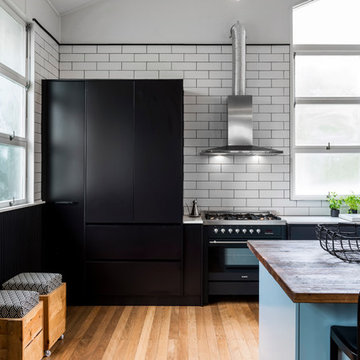
Originally a church and community centre, this Northside residence has been lovingly renovated by an enthusiastic young couple into a unique family home.
The design brief for this kitchen design was to create a larger than life industrial style kitchen that would not look lost in the enormous 8.3meter wide “assembly hall” area of this unassuming 1950’s suburban home. The inclusion of a large island that was proportionate to the space was a must have for the family.
The collation of different materials, textures and design features in this kitchen blend to create a functional, family-friendly, industrial style kitchen design that feels warm and inviting and entirely at home in its surroundings.
The clients desire for dark charcoal colour cabinetry is softened with the use of the ‘Bluegrass’ colour cabinets under the rough finish solid wood island bench. The sleek black handles on the island contrast the Bluegrass cabinet colour while tying the island in with the handless charcoal colour cabinets on the back wall.
With limited above bench wall space, the majority of storage is accommodated in 50-65kg capacity soft closing drawers under deep benchtops maximising the storage potential of the area.
The 1meter wide appliance cabinet has ample storage for small appliances in tall deep drawers under bench height while a pair of pocket doors above bench level open to reveal bench space for a toaster and coffee machine with a microwave space and shelving above.
This kitchen design earned our designer Anne Ellard, a spot in the final of KBDI’s 2017 Designer Awards. Award winners will be announced at a Gala event in Adelaide later this year.
Now in its ninth year, the KBDi Designer Awards is a well-established and highly regarded national event on the Australian design calendar. The program recognises the professionalism and talent of Australian kitchen and bathroom designers.
What the clients said: ” The end result of our experience with Anne and Kitchens by Kathie is a space that people walk into and everyone says “Wow!”. As well as being great to look at, it’s a pleasure to use, the space has both great form and function. Anne was extremely responsive to any issues or concerns that cropped up during the design/build process which made the whole process much smoother and enjoyable. Thanks again Anne, we’re extremely happy with the result.”

Blue Horse Building + Design / Architect - alterstudio architecture llp / Photography -James Leasure
Design ideas for a large industrial galley open plan kitchen in Austin with a belfast sink, flat-panel cabinets, stainless steel cabinets, metallic splashback, light hardwood flooring, an island, beige floors, stainless steel appliances, metal splashback and marble worktops.
Design ideas for a large industrial galley open plan kitchen in Austin with a belfast sink, flat-panel cabinets, stainless steel cabinets, metallic splashback, light hardwood flooring, an island, beige floors, stainless steel appliances, metal splashback and marble worktops.

This project was a long labor of love. The clients adored this eclectic farm home from the moment they first opened the front door. They knew immediately as well that they would be making many careful changes to honor the integrity of its old architecture. The original part of the home is a log cabin built in the 1700’s. Several additions had been added over time. The dark, inefficient kitchen that was in place would not serve their lifestyle of entertaining and love of cooking well at all. Their wish list included large pro style appliances, lots of visible storage for collections of plates, silverware, and cookware, and a magazine-worthy end result in terms of aesthetics. After over two years into the design process with a wonderful plan in hand, construction began. Contractors experienced in historic preservation were an important part of the project. Local artisans were chosen for their expertise in metal work for one-of-a-kind pieces designed for this kitchen – pot rack, base for the antique butcher block, freestanding shelves, and wall shelves. Floor tile was hand chipped for an aged effect. Old barn wood planks and beams were used to create the ceiling. Local furniture makers were selected for their abilities to hand plane and hand finish custom antique reproduction pieces that became the island and armoire pantry. An additional cabinetry company manufactured the transitional style perimeter cabinetry. Three different edge details grace the thick marble tops which had to be scribed carefully to the stone wall. Cable lighting and lamps made from old concrete pillars were incorporated. The restored stone wall serves as a magnificent backdrop for the eye- catching hood and 60” range. Extra dishwasher and refrigerator drawers, an extra-large fireclay apron sink along with many accessories enhance the functionality of this two cook kitchen. The fabulous style and fun-loving personalities of the clients shine through in this wonderful kitchen. If you don’t believe us, “swing” through sometime and see for yourself! Matt Villano Photography

Photography by Eduard Hueber / archphoto
North and south exposures in this 3000 square foot loft in Tribeca allowed us to line the south facing wall with two guest bedrooms and a 900 sf master suite. The trapezoid shaped plan creates an exaggerated perspective as one looks through the main living space space to the kitchen. The ceilings and columns are stripped to bring the industrial space back to its most elemental state. The blackened steel canopy and blackened steel doors were designed to complement the raw wood and wrought iron columns of the stripped space. Salvaged materials such as reclaimed barn wood for the counters and reclaimed marble slabs in the master bathroom were used to enhance the industrial feel of the space.

Design ideas for an urban kitchen/diner in Seattle with stainless steel appliances, a belfast sink, open cabinets, medium wood cabinets, concrete worktops, white splashback and metro tiled splashback.

This is an example of a large urban u-shaped kitchen in Los Angeles with laminate floors, a belfast sink, shaker cabinets, black cabinets, red splashback, brick splashback, stainless steel appliances, an island, brown floors and white worktops.

Black Shaker Kitchen with Granite Worktops
Chris Yacoubian
Photo of a small industrial l-shaped kitchen in Cornwall with a belfast sink, black cabinets, granite worktops, cement tile splashback and open cabinets.
Photo of a small industrial l-shaped kitchen in Cornwall with a belfast sink, black cabinets, granite worktops, cement tile splashback and open cabinets.
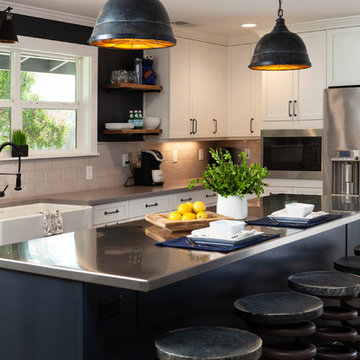
Ron Putnam
This is an example of a large industrial open plan kitchen in Other with a belfast sink, recessed-panel cabinets, white cabinets, engineered stone countertops, beige splashback, porcelain splashback, stainless steel appliances, an island, brown floors, beige worktops and vinyl flooring.
This is an example of a large industrial open plan kitchen in Other with a belfast sink, recessed-panel cabinets, white cabinets, engineered stone countertops, beige splashback, porcelain splashback, stainless steel appliances, an island, brown floors, beige worktops and vinyl flooring.
Industrial Kitchen with a Belfast Sink Ideas and Designs
7