Industrial Kitchen with an Island Ideas and Designs
Refine by:
Budget
Sort by:Popular Today
21 - 40 of 8,677 photos
Item 1 of 3
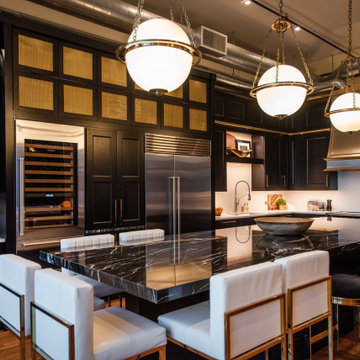
Black and gold modern downtown loft kitchen
This is an example of a medium sized urban open plan kitchen in Denver with black cabinets, white splashback, stainless steel appliances, an island and black worktops.
This is an example of a medium sized urban open plan kitchen in Denver with black cabinets, white splashback, stainless steel appliances, an island and black worktops.

Expansive industrial l-shaped open plan kitchen with a single-bowl sink, black cabinets, laminate countertops, white splashback, ceramic splashback, black appliances, concrete flooring, an island, grey floors, white worktops and flat-panel cabinets.

Photo of a large urban u-shaped kitchen/diner in Columbus with a submerged sink, recessed-panel cabinets, dark wood cabinets, concrete worktops, grey splashback, stone slab splashback, stainless steel appliances, light hardwood flooring, an island, brown floors and grey worktops.

We built the kitchen cabinets out of dark blue laminated birch plywood, with sealed, exposed edges.
Design ideas for a large industrial l-shaped open plan kitchen in New York with a double-bowl sink, flat-panel cabinets, blue cabinets, stainless steel worktops, grey splashback, mosaic tiled splashback, stainless steel appliances, light hardwood flooring, an island, beige floors and grey worktops.
Design ideas for a large industrial l-shaped open plan kitchen in New York with a double-bowl sink, flat-panel cabinets, blue cabinets, stainless steel worktops, grey splashback, mosaic tiled splashback, stainless steel appliances, light hardwood flooring, an island, beige floors and grey worktops.

Industrial kitchen in Wilmington with a submerged sink, flat-panel cabinets, grey splashback, stainless steel appliances, an island, grey floors, white worktops and turquoise cabinets.

Small urban l-shaped kitchen in Miami with a double-bowl sink, shaker cabinets, black cabinets, wood worktops, stainless steel appliances, an island, red splashback, brick splashback, light hardwood flooring, brown floors and white worktops.

Photo of a large industrial galley kitchen/diner in New York with a submerged sink, flat-panel cabinets, dark wood cabinets, grey splashback, black appliances, light hardwood flooring, an island, beige floors and grey worktops.
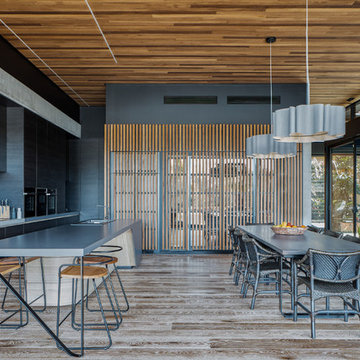
Architecture: Justin Humphrey Architect
Photography: Andy Macpherson
Industrial kitchen/diner in Los Angeles with flat-panel cabinets, black cabinets, black splashback, an island, grey worktops and medium hardwood flooring.
Industrial kitchen/diner in Los Angeles with flat-panel cabinets, black cabinets, black splashback, an island, grey worktops and medium hardwood flooring.
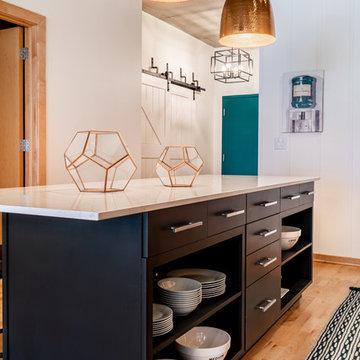
Large Kitchen Island Has Open and Concealed Storage.
The large island in this loft kitchen isn't only a place to eat, it offers valuable storage space. By removing doors and adding millwork, the island now has a mix of open and concealed storage. The island's black and white color scheme is nicely contrasted by the copper pendant lights above and the teal front door.
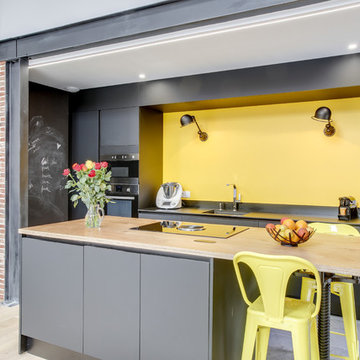
Urban galley open plan kitchen in Nantes with a submerged sink, flat-panel cabinets, grey cabinets, an island, grey floors and grey worktops.

Industrial kitchen in Chicago with flat-panel cabinets, black cabinets, black splashback, stainless steel appliances, light hardwood flooring, an island and white worktops.
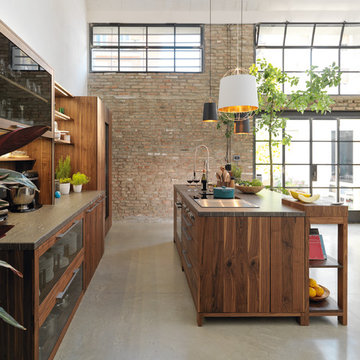
Design ideas for a large urban open plan kitchen in Hanover with an island, glass-front cabinets, dark wood cabinets, concrete flooring and grey floors.
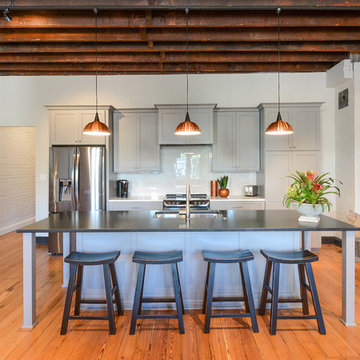
Photo of an urban galley kitchen/diner in Charleston with a single-bowl sink, shaker cabinets, grey cabinets, white splashback, glass sheet splashback, stainless steel appliances, medium hardwood flooring, an island and brown floors.

View of an L-shaped kitchen with a central island in a side return extension in a Victoria house which has a sloping glazed roof. The shaker style cabinets with beaded frames are painted in Little Greene Obsidian Green. The handles a brass d-bar style. The worktop on the perimeter units is Iroko wood and the island worktop is honed, pencil veined Carrara marble. A single bowel sink sits in the island with a polished brass tap with a rinse spout. Vintage Holophane pendant lights sit above the island. The black painted sash windows are surrounded by non-bevelled white metro tiles with a dark grey grout. A Wolf gas hob sits above double Neff ovens with a black, Falcon extractor hood over the hob. The flooring is hexagon shaped, cement encaustic tiles. Black Anglepoise wall lights give directional lighting.
Charlie O'Beirne - Lukonic Photography
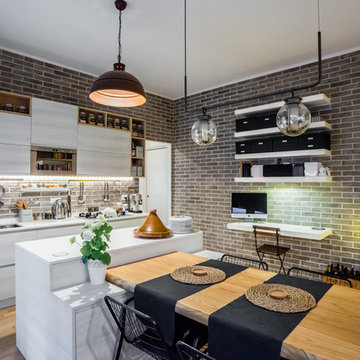
foto by Flavia Bombardieri
Medium sized urban single-wall kitchen/diner in Rome with marble worktops, stainless steel appliances, an island, a submerged sink, flat-panel cabinets, white cabinets, brick splashback, light hardwood flooring and beige floors.
Medium sized urban single-wall kitchen/diner in Rome with marble worktops, stainless steel appliances, an island, a submerged sink, flat-panel cabinets, white cabinets, brick splashback, light hardwood flooring and beige floors.
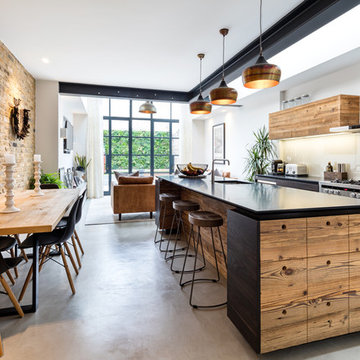
Inspiration for a medium sized industrial kitchen/diner in West Midlands with a submerged sink, flat-panel cabinets, dark wood cabinets, glass sheet splashback, stainless steel appliances, concrete flooring, an island and grey floors.

Inspiration for a large industrial l-shaped kitchen/diner in Other with a submerged sink, flat-panel cabinets, dark wood cabinets, white splashback, brick splashback, integrated appliances, light hardwood flooring, an island, beige floors and soapstone worktops.

Originally a church and community centre, this Northside residence has been lovingly renovated by an enthusiastic young couple into a unique family home.
The design brief for this kitchen design was to create a larger than life industrial style kitchen that would not look lost in the enormous 8.3meter wide “assembly hall” area of this unassuming 1950’s suburban home. The inclusion of a large island that was proportionate to the space was a must have for the family.
The collation of different materials, textures and design features in this kitchen blend to create a functional, family-friendly, industrial style kitchen design that feels warm and inviting and entirely at home in its surroundings.
The clients desire for dark charcoal colour cabinetry is softened with the use of the ‘Bluegrass’ colour cabinets under the rough finish solid wood island bench. The sleek black handles on the island contrast the Bluegrass cabinet colour while tying the island in with the handless charcoal colour cabinets on the back wall.
With limited above bench wall space, the majority of storage is accommodated in 50-65kg capacity soft closing drawers under deep benchtops maximising the storage potential of the area.
The 1meter wide appliance cabinet has ample storage for small appliances in tall deep drawers under bench height while a pair of pocket doors above bench level open to reveal bench space for a toaster and coffee machine with a microwave space and shelving above.
This kitchen design earned our designer Anne Ellard, a spot in the final of KBDI’s 2017 Designer Awards. Award winners will be announced at a Gala event in Adelaide later this year.
Now in its ninth year, the KBDi Designer Awards is a well-established and highly regarded national event on the Australian design calendar. The program recognises the professionalism and talent of Australian kitchen and bathroom designers.
What the clients said: ” The end result of our experience with Anne and Kitchens by Kathie is a space that people walk into and everyone says “Wow!”. As well as being great to look at, it’s a pleasure to use, the space has both great form and function. Anne was extremely responsive to any issues or concerns that cropped up during the design/build process which made the whole process much smoother and enjoyable. Thanks again Anne, we’re extremely happy with the result.”
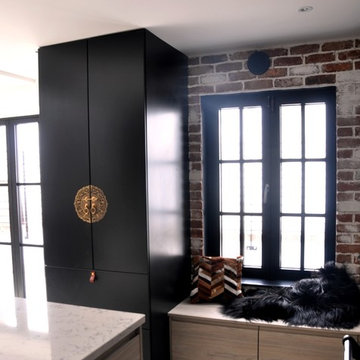
Elm wood handle less kitchen with handmade black painted maple. Reclaimed brass latch handles with quartz and granite mix. Red brick back wall feature.
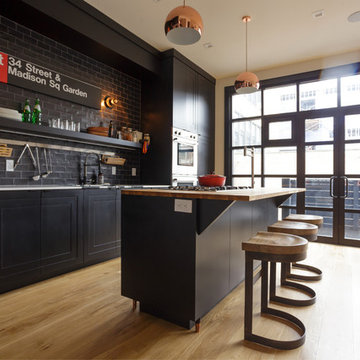
This is an example of a medium sized urban galley open plan kitchen in Philadelphia with a submerged sink, shaker cabinets, black cabinets, wood worktops, grey splashback, metro tiled splashback, stainless steel appliances, light hardwood flooring and an island.
Industrial Kitchen with an Island Ideas and Designs
2