Industrial Kitchen with an Island Ideas and Designs
Refine by:
Budget
Sort by:Popular Today
101 - 120 of 8,690 photos
Item 1 of 3
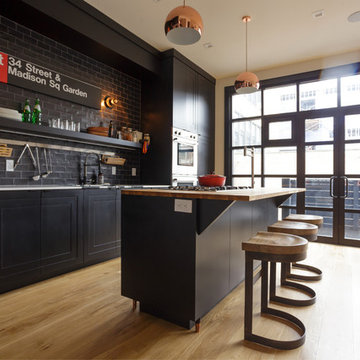
This is an example of a medium sized urban galley open plan kitchen in Philadelphia with a submerged sink, shaker cabinets, black cabinets, wood worktops, grey splashback, metro tiled splashback, stainless steel appliances, light hardwood flooring and an island.
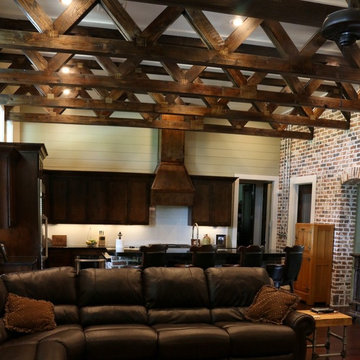
View of Great Room towards open concept kitchen
This is an example of a large urban l-shaped open plan kitchen in Houston with a belfast sink, shaker cabinets, dark wood cabinets, granite worktops, white splashback, metro tiled splashback, stainless steel appliances, medium hardwood flooring and an island.
This is an example of a large urban l-shaped open plan kitchen in Houston with a belfast sink, shaker cabinets, dark wood cabinets, granite worktops, white splashback, metro tiled splashback, stainless steel appliances, medium hardwood flooring and an island.

дизайнер Евгения Разуваева
Photo of a medium sized industrial single-wall open plan kitchen in Moscow with a submerged sink, flat-panel cabinets, white cabinets, composite countertops, an island, brick splashback, integrated appliances, vinyl flooring and brown floors.
Photo of a medium sized industrial single-wall open plan kitchen in Moscow with a submerged sink, flat-panel cabinets, white cabinets, composite countertops, an island, brick splashback, integrated appliances, vinyl flooring and brown floors.

Design ideas for a large urban galley kitchen/diner in London with an integrated sink, flat-panel cabinets, yellow cabinets, stainless steel worktops, multi-coloured splashback, glass tiled splashback, stainless steel appliances, laminate floors, an island and brown floors.

This project encompasses the renovation of two aging metal warehouses located on an acre just North of the 610 loop. The larger warehouse, previously an auto body shop, measures 6000 square feet and will contain a residence, art studio, and garage. A light well puncturing the middle of the main residence brightens the core of the deep building. The over-sized roof opening washes light down three masonry walls that define the light well and divide the public and private realms of the residence. The interior of the light well is conceived as a serene place of reflection while providing ample natural light into the Master Bedroom. Large windows infill the previous garage door openings and are shaded by a generous steel canopy as well as a new evergreen tree court to the west. Adjacent, a 1200 sf building is reconfigured for a guest or visiting artist residence and studio with a shared outdoor patio for entertaining. Photo by Peter Molick, Art by Karin Broker
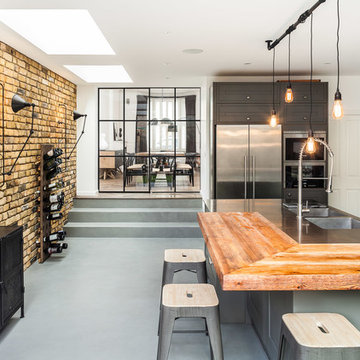
Industrial Kitchen.
Urban kitchen in London with a double-bowl sink, wood worktops, stainless steel appliances, an island and grey cabinets.
Urban kitchen in London with a double-bowl sink, wood worktops, stainless steel appliances, an island and grey cabinets.
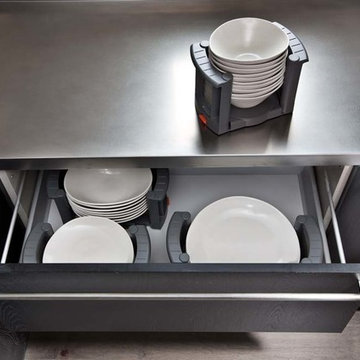
Martin Vecchio
Photo of a large urban l-shaped kitchen/diner in Detroit with a submerged sink, flat-panel cabinets, black cabinets, engineered stone countertops, integrated appliances, medium hardwood flooring and an island.
Photo of a large urban l-shaped kitchen/diner in Detroit with a submerged sink, flat-panel cabinets, black cabinets, engineered stone countertops, integrated appliances, medium hardwood flooring and an island.

bulthaup b1 kitchen with island and corner barter arrangement. Exposed brickwork add colour and texture to the space ensuring the white kitchen doesn't appear too stark.
Darren Chung
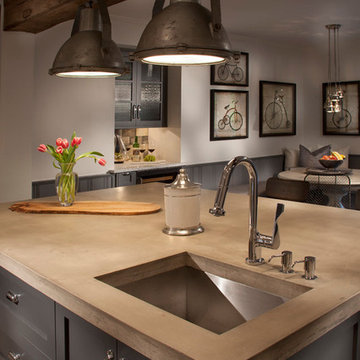
Kitchen Designed by Galen Clemmer of Kountry Kraft
Photo of an urban l-shaped kitchen/diner in Philadelphia with a submerged sink, grey cabinets, concrete worktops, stainless steel appliances and an island.
Photo of an urban l-shaped kitchen/diner in Philadelphia with a submerged sink, grey cabinets, concrete worktops, stainless steel appliances and an island.
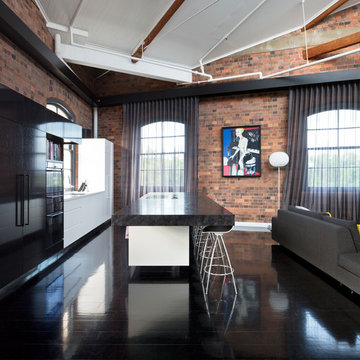
Angus Martin
This is an example of a medium sized urban open plan kitchen in Brisbane with dark hardwood flooring, an island, flat-panel cabinets, white cabinets, black floors, a submerged sink, marble worktops and black appliances.
This is an example of a medium sized urban open plan kitchen in Brisbane with dark hardwood flooring, an island, flat-panel cabinets, white cabinets, black floors, a submerged sink, marble worktops and black appliances.
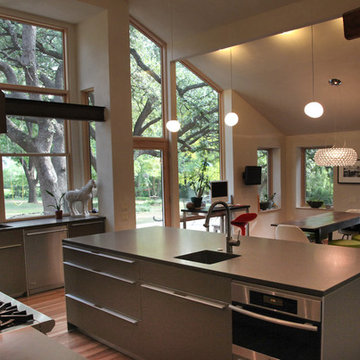
Modern Bulthaup kitchen in a residence on Walnut Hill Lane in Dallas, TX
Large urban l-shaped open plan kitchen in Dallas with a submerged sink, flat-panel cabinets, grey cabinets, composite countertops, stainless steel appliances, medium hardwood flooring, an island, brown floors, red splashback and glass tiled splashback.
Large urban l-shaped open plan kitchen in Dallas with a submerged sink, flat-panel cabinets, grey cabinets, composite countertops, stainless steel appliances, medium hardwood flooring, an island, brown floors, red splashback and glass tiled splashback.

Open plan kitchen, diner, living room. The shaker kitchen has industrial elements and is in a light grey and dark grey combo. Light walls and floors keep the room feeling spacious to balance the darker kitchen and window frames.

Black industrial farmhouse sink in kitchen island
Industrial single-wall open plan kitchen in Huntington with a belfast sink, recessed-panel cabinets, black cabinets, engineered stone countertops, white splashback, ceramic splashback, stainless steel appliances, medium hardwood flooring, an island, brown floors and white worktops.
Industrial single-wall open plan kitchen in Huntington with a belfast sink, recessed-panel cabinets, black cabinets, engineered stone countertops, white splashback, ceramic splashback, stainless steel appliances, medium hardwood flooring, an island, brown floors and white worktops.

Located in the heart of Victoria Park neighborhood in Fort Lauderdale, FL, this kitchen is a play between clean, transitional shaker style with the edginess of a city loft. There is a crispness brought by the White Painted cabinets and warmth brought through the addition of Natural Walnut highlights. The grey concrete floors and subway-tile clad hood and back-splash ease more industrial elements into the design. The beautiful walnut trim woodwork, striking navy blue island and sleek waterfall counter-top live in harmony with the commanding presence of professional cooking appliances.
The warm and storied character of this kitchen is further reinforced by the use of unique floating shelves, which serve as display areas for treasured objects to bring a layer of history and personality to the Kitchen. It is not just a place for cooking, but a place for living, entertaining and loving.
Photo by: Matthew Horton

Bernard Andre
Design ideas for a medium sized urban galley open plan kitchen in San Francisco with flat-panel cabinets, medium wood cabinets, stainless steel appliances, dark hardwood flooring, an island, a submerged sink, engineered stone countertops, white splashback, metro tiled splashback and brown floors.
Design ideas for a medium sized urban galley open plan kitchen in San Francisco with flat-panel cabinets, medium wood cabinets, stainless steel appliances, dark hardwood flooring, an island, a submerged sink, engineered stone countertops, white splashback, metro tiled splashback and brown floors.

Zwei freistehende Hochschränke erweitern den b1-Korpus in der Nische und die freistehende Kochinsel und lassen so die kleine Kochnische großzügig wirken.
Foto: Martin Tervoort

Photo of an industrial galley kitchen in Austin with a belfast sink, flat-panel cabinets, stainless steel cabinets, beige splashback, stainless steel appliances, light hardwood flooring, an island, beige floors, grey worktops and exposed beams.
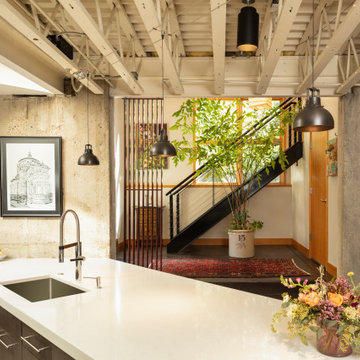
Inspiration for an industrial kitchen in Denver with a submerged sink, flat-panel cabinets, dark wood cabinets, an island and white worktops.

Design ideas for an urban u-shaped kitchen/diner in Other with recessed-panel cabinets, black cabinets, wood worktops, white splashback, metro tiled splashback, black appliances, concrete flooring and an island.

The "Dream of the '90s" was alive in this industrial loft condo before Neil Kelly Portland Design Consultant Erika Altenhofen got her hands on it. The 1910 brick and timber building was converted to condominiums in 1996. No new roof penetrations could be made, so we were tasked with creating a new kitchen in the existing footprint. Erika's design and material selections embrace and enhance the historic architecture, bringing in a warmth that is rare in industrial spaces like these. Among her favorite elements are the beautiful black soapstone counter tops, the RH medieval chandelier, concrete apron-front sink, and Pratt & Larson tile backsplash
Industrial Kitchen with an Island Ideas and Designs
6