Industrial Kitchen with an Island Ideas and Designs
Refine by:
Budget
Sort by:Popular Today
61 - 80 of 8,690 photos
Item 1 of 3

The clients brief for this large 1930s house was to demolish several internal walls to covert a narrow ‘L’ shaped kitchen into a large open family space. Key client desires included a nook capable of seating the whole family and a functional ‘industrial’ style.
Through a series of computer model presentations, we moved away from a conversion of the existing space developing instead an extension. The resultant large space was separated into a functional kitchen zone and a large nook area housed within a frameless glass bay window.
High quality rich natural materials such as handmade brick and hardwoods were enhanced with hidden natural lighting from above to create a rich, textured and layered look. Inspiration for this brightly lit complex space was drawn from the idea of the ‘Manhattan Loft’.

photos by Pedro Marti
This large light-filled open loft in the Tribeca neighborhood of New York City was purchased by a growing family to make into their family home. The loft, previously a lighting showroom, had been converted for residential use with the standard amenities but was entirely open and therefore needed to be reconfigured. One of the best attributes of this particular loft is its extremely large windows situated on all four sides due to the locations of neighboring buildings. This unusual condition allowed much of the rear of the space to be divided into 3 bedrooms/3 bathrooms, all of which had ample windows. The kitchen and the utilities were moved to the center of the space as they did not require as much natural lighting, leaving the entire front of the loft as an open dining/living area. The overall space was given a more modern feel while emphasizing it’s industrial character. The original tin ceiling was preserved throughout the loft with all new lighting run in orderly conduit beneath it, much of which is exposed light bulbs. In a play on the ceiling material the main wall opposite the kitchen was clad in unfinished, distressed tin panels creating a focal point in the home. Traditional baseboards and door casings were thrown out in lieu of blackened steel angle throughout the loft. Blackened steel was also used in combination with glass panels to create an enclosure for the office at the end of the main corridor; this allowed the light from the large window in the office to pass though while creating a private yet open space to work. The master suite features a large open bath with a sculptural freestanding tub all clad in a serene beige tile that has the feel of concrete. The kids bath is a fun play of large cobalt blue hexagon tile on the floor and rear wall of the tub juxtaposed with a bright white subway tile on the remaining walls. The kitchen features a long wall of floor to ceiling white and navy cabinetry with an adjacent 15 foot island of which half is a table for casual dining. Other interesting features of the loft are the industrial ladder up to the small elevated play area in the living room, the navy cabinetry and antique mirror clad dining niche, and the wallpapered powder room with antique mirror and blackened steel accessories.

This is an example of a medium sized industrial kitchen in Wilmington with a submerged sink, shaker cabinets, white cabinets, granite worktops, white splashback, metro tiled splashback, stainless steel appliances, dark hardwood flooring, an island, brown floors and brown worktops.
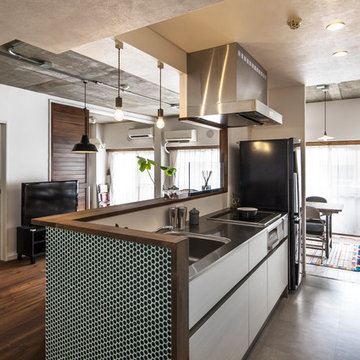
Photo of an industrial single-wall open plan kitchen in Other with a single-bowl sink, flat-panel cabinets, white cabinets, stainless steel worktops, white splashback, black appliances and an island.

Owner Mark Gruber photographed this decorative white tin ceiling installed by his company Abingdon Construction Inc. in Brooklyn, New York The white tin ceilings was a natural fit for this modern space with brown wood tones, stainless steel applainces and large windows.

View of an L-shaped kitchen with a central island in a side return extension in a Victoria house which has a sloping glazed roof. The shaker style cabinets with beaded frames are painted in Little Greene Obsidian Green. The handles a brass d-bar style. The worktop on the perimeter units is Iroko wood and the island worktop is honed, pencil veined Carrara marble. A single bowel sink sits in the island with a polished brass tap with a rinse spout. Vintage Holophane pendant lights sit above the island. The black painted sash windows are surrounded by non-bevelled white metro tiles with a dark grey grout. A Wolf gas hob sits above double Neff ovens with a black, Falcon extractor hood over the hob. The flooring is hexagon shaped, cement encaustic tiles. Black Anglepoise wall lights give directional lighting.
Charlie O'Beirne - Lukonic Photography

Photo of an urban l-shaped kitchen in Austin with a belfast sink, shaker cabinets, white cabinets, brick splashback, stainless steel appliances, medium hardwood flooring and an island.

Modern Industrial Kitchen Renovation in Inner City Auckland by Jag Kitchens Ltd.
Design ideas for a large urban u-shaped open plan kitchen in Auckland with a double-bowl sink, flat-panel cabinets, white cabinets, stainless steel worktops, white splashback, glass sheet splashback, stainless steel appliances, medium hardwood flooring, an island and multi-coloured floors.
Design ideas for a large urban u-shaped open plan kitchen in Auckland with a double-bowl sink, flat-panel cabinets, white cabinets, stainless steel worktops, white splashback, glass sheet splashback, stainless steel appliances, medium hardwood flooring, an island and multi-coloured floors.
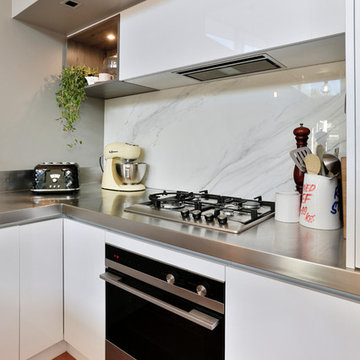
Modern Industrial Kitchen Renovation in Inner City Auckland by Jag Kitchens Ltd.
Inspiration for a large industrial u-shaped open plan kitchen in Auckland with a double-bowl sink, flat-panel cabinets, white cabinets, stainless steel worktops, white splashback, glass sheet splashback, stainless steel appliances, medium hardwood flooring, an island and multi-coloured floors.
Inspiration for a large industrial u-shaped open plan kitchen in Auckland with a double-bowl sink, flat-panel cabinets, white cabinets, stainless steel worktops, white splashback, glass sheet splashback, stainless steel appliances, medium hardwood flooring, an island and multi-coloured floors.
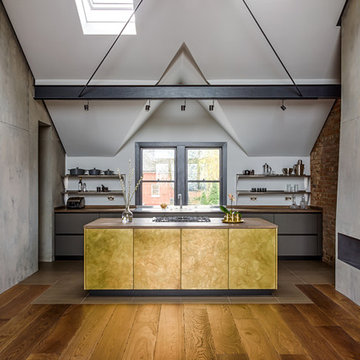
Lind & Cummings Design Photography
Photo of a medium sized urban galley open plan kitchen in London with flat-panel cabinets, wood worktops, dark hardwood flooring, an island, grey cabinets and brown floors.
Photo of a medium sized urban galley open plan kitchen in London with flat-panel cabinets, wood worktops, dark hardwood flooring, an island, grey cabinets and brown floors.
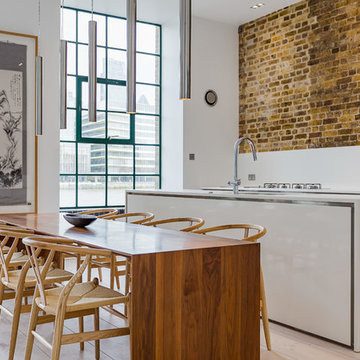
Diana Cotovan
Industrial galley open plan kitchen in Essex with flat-panel cabinets, grey cabinets, white splashback, laminate floors, an island and beige floors.
Industrial galley open plan kitchen in Essex with flat-panel cabinets, grey cabinets, white splashback, laminate floors, an island and beige floors.

Medium sized urban l-shaped open plan kitchen in Chicago with a submerged sink, flat-panel cabinets, grey cabinets, granite worktops, black splashback, ceramic splashback, black appliances, medium hardwood flooring and an island.
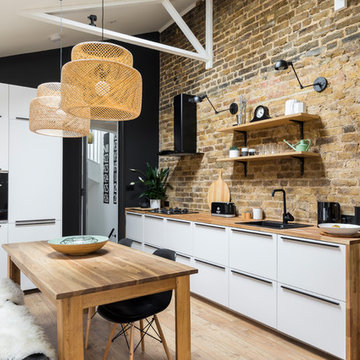
Inspiration for an industrial kitchen in London with a built-in sink, flat-panel cabinets, white cabinets, wood worktops, stainless steel appliances, medium hardwood flooring, an island and brown floors.

cuisine
Photo of a large industrial l-shaped open plan kitchen in Paris with black appliances, cement flooring, an island, a submerged sink, beaded cabinets, light wood cabinets, laminate countertops, beige splashback, matchstick tiled splashback and black floors.
Photo of a large industrial l-shaped open plan kitchen in Paris with black appliances, cement flooring, an island, a submerged sink, beaded cabinets, light wood cabinets, laminate countertops, beige splashback, matchstick tiled splashback and black floors.
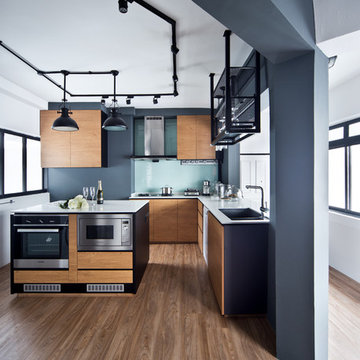
COPYRIGHT © DISTINCTidENTITY PTE LTD
Photo of an industrial l-shaped kitchen in Singapore with flat-panel cabinets, light wood cabinets, glass sheet splashback, stainless steel appliances, light hardwood flooring and an island.
Photo of an industrial l-shaped kitchen in Singapore with flat-panel cabinets, light wood cabinets, glass sheet splashback, stainless steel appliances, light hardwood flooring and an island.
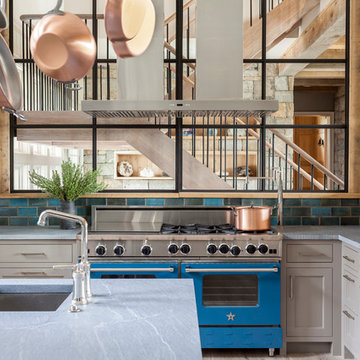
Chi Chi Ubinia
This is an example of a large urban kitchen in New York with a submerged sink, recessed-panel cabinets, grey cabinets, marble worktops, blue splashback, ceramic splashback, coloured appliances, light hardwood flooring and an island.
This is an example of a large urban kitchen in New York with a submerged sink, recessed-panel cabinets, grey cabinets, marble worktops, blue splashback, ceramic splashback, coloured appliances, light hardwood flooring and an island.
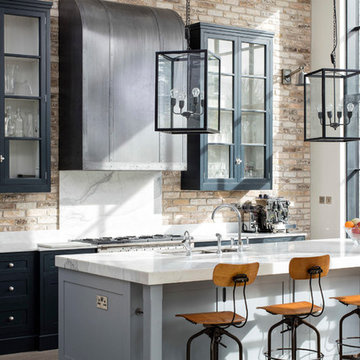
Brian Maclochlainn
Design ideas for a medium sized industrial kitchen/diner in Dublin with a submerged sink, shaker cabinets, grey cabinets, marble worktops, stone slab splashback, stainless steel appliances, medium hardwood flooring and an island.
Design ideas for a medium sized industrial kitchen/diner in Dublin with a submerged sink, shaker cabinets, grey cabinets, marble worktops, stone slab splashback, stainless steel appliances, medium hardwood flooring and an island.
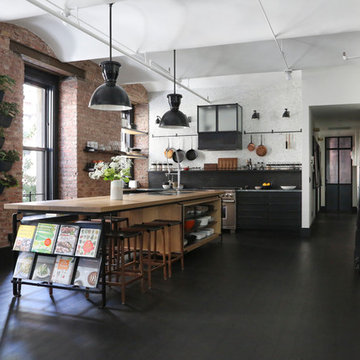
Union Studio / Matthew Bear
Photo of an industrial kitchen in San Francisco with flat-panel cabinets, black cabinets, white splashback, stainless steel appliances and an island.
Photo of an industrial kitchen in San Francisco with flat-panel cabinets, black cabinets, white splashback, stainless steel appliances and an island.
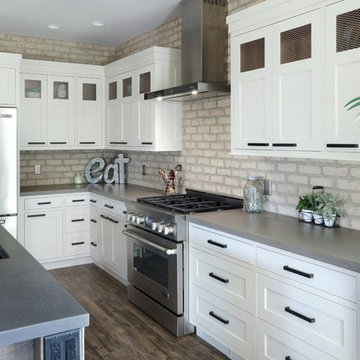
Custom Concrete Countertops by Hard Topix. Perimeter is a light grind finish and the Island is a darker natural/textured finish.
Inspiration for an industrial kitchen in Grand Rapids with a submerged sink, recessed-panel cabinets, white cabinets, concrete worktops, stainless steel appliances, dark hardwood flooring and an island.
Inspiration for an industrial kitchen in Grand Rapids with a submerged sink, recessed-panel cabinets, white cabinets, concrete worktops, stainless steel appliances, dark hardwood flooring and an island.
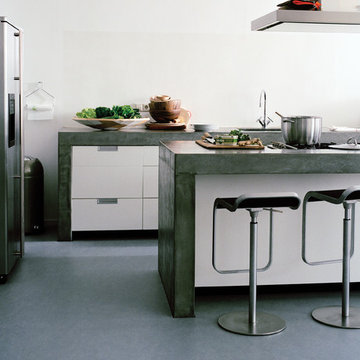
Colors: Sky Blue
Medium sized urban galley kitchen/diner in Chicago with white cabinets, stainless steel appliances, lino flooring, a built-in sink, flat-panel cabinets and an island.
Medium sized urban galley kitchen/diner in Chicago with white cabinets, stainless steel appliances, lino flooring, a built-in sink, flat-panel cabinets and an island.
Industrial Kitchen with an Island Ideas and Designs
4