Industrial Kitchen with Glass Sheet Splashback Ideas and Designs
Refine by:
Budget
Sort by:Popular Today
41 - 60 of 483 photos
Item 1 of 3
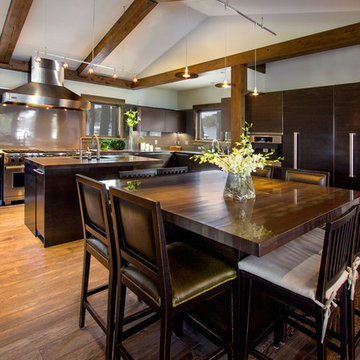
Large urban l-shaped kitchen/diner in Detroit with a submerged sink, flat-panel cabinets, dark wood cabinets, grey splashback, glass sheet splashback, stainless steel appliances, medium hardwood flooring and an island.
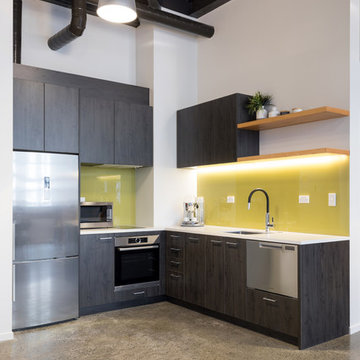
This is an example of an industrial l-shaped kitchen in Auckland with a submerged sink, flat-panel cabinets, grey cabinets, yellow splashback, glass sheet splashback, stainless steel appliances, no island and grey floors.
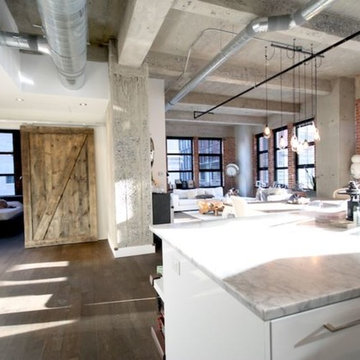
The huge barn door isolating the master bedroom from the common living space, the concrete ceiling and the brick wall support the look of this industrial loft _ the suspended incandescent lightbulb add a delicate touch to this decor _ the natural stone counter on top of white lacked cabinets give a more eclectic style to the room
L'immense porte de grange isolant la chambre des maître de l'espace commun, le plafond et les poutres de béton ainsi que le mur de briques appuient le look de ce loft industriel _ les ampoules incandescentes suspendues ajoutent une touche délicate à ce décor _ le comptoir de pierre naturel déposé sur des armoires blanches laquées donne un style plus éclectique à la pièce
Photo: Le propriétaire
Designer: Paule Bourbonnais de *reference design
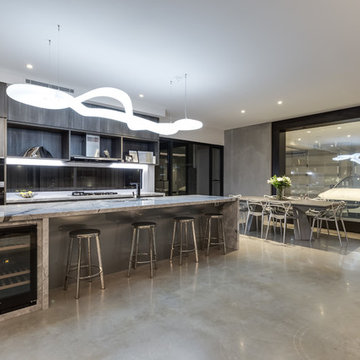
Centrally located in the home, the kitchen has easy access to the alfresco dining space and with a flick of a switch the glass between the dining room and garage can be obscured.
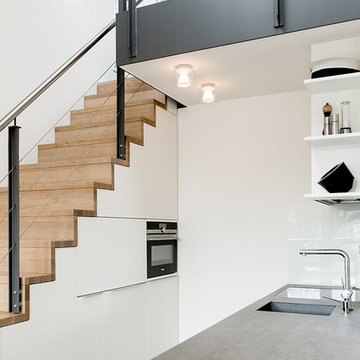
Vicky Hellmann Interiors
Small industrial galley open plan kitchen in Hamburg with flat-panel cabinets, white cabinets, concrete worktops, white splashback, glass sheet splashback, a breakfast bar, an integrated sink and black appliances.
Small industrial galley open plan kitchen in Hamburg with flat-panel cabinets, white cabinets, concrete worktops, white splashback, glass sheet splashback, a breakfast bar, an integrated sink and black appliances.
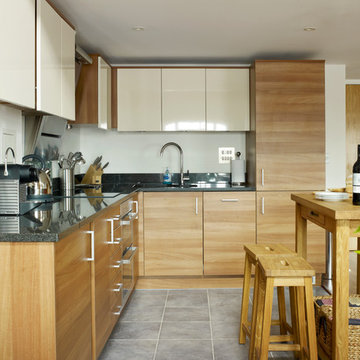
Rachael Smith
Small urban l-shaped kitchen/diner in London with a submerged sink, flat-panel cabinets, medium wood cabinets, granite worktops, white splashback, glass sheet splashback, stainless steel appliances, porcelain flooring and an island.
Small urban l-shaped kitchen/diner in London with a submerged sink, flat-panel cabinets, medium wood cabinets, granite worktops, white splashback, glass sheet splashback, stainless steel appliances, porcelain flooring and an island.
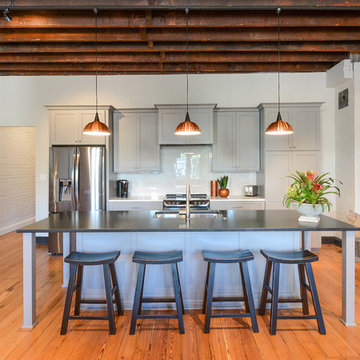
Photo of an urban galley kitchen/diner in Charleston with a single-bowl sink, shaker cabinets, grey cabinets, white splashback, glass sheet splashback, stainless steel appliances, medium hardwood flooring, an island and brown floors.

Photo of a large industrial kitchen in New York with a submerged sink, flat-panel cabinets, stainless steel cabinets, glass sheet splashback, stainless steel appliances and an island.
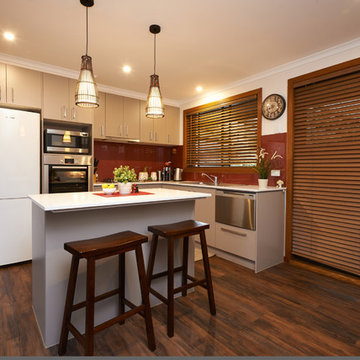
Damco Kitchens
Small urban l-shaped kitchen/diner in Melbourne with a single-bowl sink, flat-panel cabinets, grey cabinets, engineered stone countertops, red splashback, glass sheet splashback, stainless steel appliances, light hardwood flooring and an island.
Small urban l-shaped kitchen/diner in Melbourne with a single-bowl sink, flat-panel cabinets, grey cabinets, engineered stone countertops, red splashback, glass sheet splashback, stainless steel appliances, light hardwood flooring and an island.

Viel Stauraum in hohem Apotheker-Schrank.
This is an example of a medium sized urban l-shaped open plan kitchen in Cologne with an integrated sink, flat-panel cabinets, white cabinets, multi-coloured splashback, glass sheet splashback, stainless steel appliances, dark hardwood flooring and an island.
This is an example of a medium sized urban l-shaped open plan kitchen in Cologne with an integrated sink, flat-panel cabinets, white cabinets, multi-coloured splashback, glass sheet splashback, stainless steel appliances, dark hardwood flooring and an island.
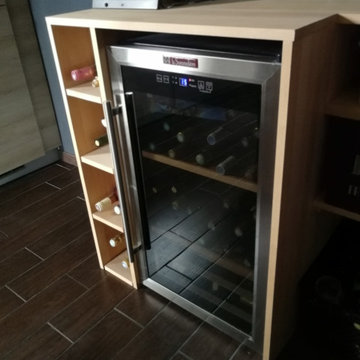
This is an example of a medium sized industrial single-wall enclosed kitchen in Other with a submerged sink, light wood cabinets, laminate countertops, grey splashback, glass sheet splashback, dark hardwood flooring, an island, brown floors and grey worktops.
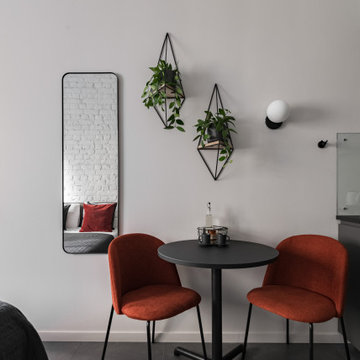
Photo of a small urban single-wall open plan kitchen in Saint Petersburg with a submerged sink, flat-panel cabinets, grey cabinets, composite countertops, green splashback, glass sheet splashback, black appliances, porcelain flooring, grey floors and black worktops.
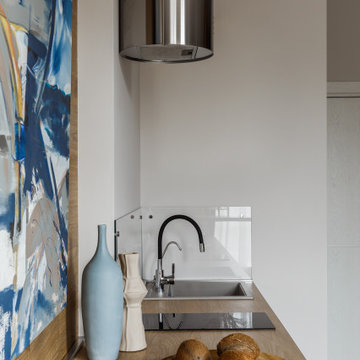
Этот интерьер выстроен на сочетании сложных фактур - бетон и бархат, хлопок и керамика, дерево и стекло.
Design ideas for a small industrial l-shaped open plan kitchen in Other with a submerged sink, flat-panel cabinets, grey cabinets, wood worktops, grey splashback, glass sheet splashback, integrated appliances, laminate floors, no island, beige floors and beige worktops.
Design ideas for a small industrial l-shaped open plan kitchen in Other with a submerged sink, flat-panel cabinets, grey cabinets, wood worktops, grey splashback, glass sheet splashback, integrated appliances, laminate floors, no island, beige floors and beige worktops.
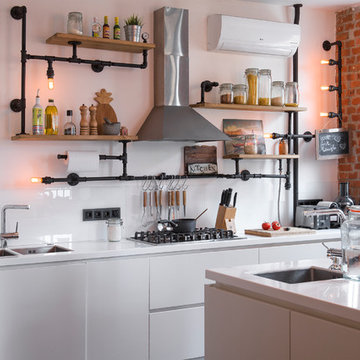
дизайнер Евгения Разуваева
This is an example of a medium sized industrial single-wall open plan kitchen in Moscow with a submerged sink, flat-panel cabinets, white cabinets, composite countertops, white splashback, glass sheet splashback, stainless steel appliances, laminate floors, an island and brown floors.
This is an example of a medium sized industrial single-wall open plan kitchen in Moscow with a submerged sink, flat-panel cabinets, white cabinets, composite countertops, white splashback, glass sheet splashback, stainless steel appliances, laminate floors, an island and brown floors.
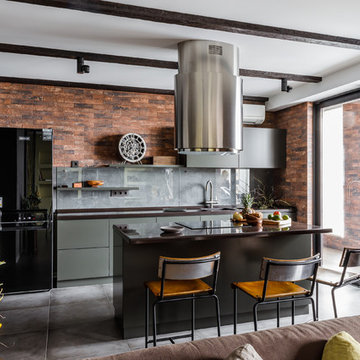
This is an example of a medium sized industrial single-wall open plan kitchen in Other with flat-panel cabinets, grey cabinets, composite countertops, grey splashback, glass sheet splashback, porcelain flooring, an island, grey floors and black worktops.
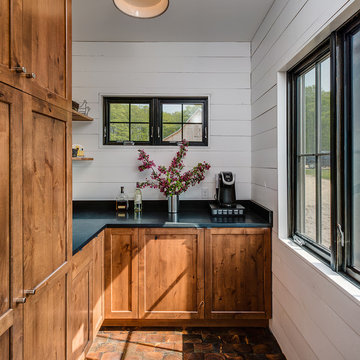
Designer: Paige Fuller
Photos: Phoenix Photographic
Photo of a medium sized industrial single-wall kitchen/diner in Other with a submerged sink, recessed-panel cabinets, dark wood cabinets, marble worktops, white splashback, glass sheet splashback, stainless steel appliances, medium hardwood flooring and an island.
Photo of a medium sized industrial single-wall kitchen/diner in Other with a submerged sink, recessed-panel cabinets, dark wood cabinets, marble worktops, white splashback, glass sheet splashback, stainless steel appliances, medium hardwood flooring and an island.
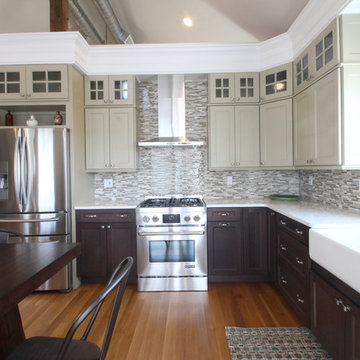
Selena Lopez
Medium sized urban l-shaped kitchen/diner in New York with a belfast sink, shaker cabinets, green cabinets, engineered stone countertops, multi-coloured splashback, glass sheet splashback, white appliances, light hardwood flooring and no island.
Medium sized urban l-shaped kitchen/diner in New York with a belfast sink, shaker cabinets, green cabinets, engineered stone countertops, multi-coloured splashback, glass sheet splashback, white appliances, light hardwood flooring and no island.
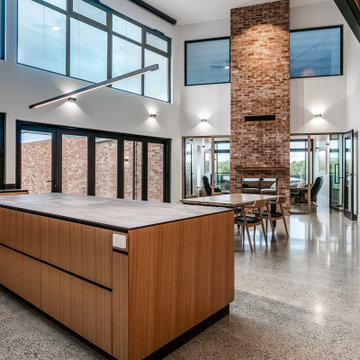
Photo of a large urban open plan kitchen in Adelaide with a submerged sink, engineered stone countertops, glass sheet splashback, black appliances, concrete flooring, multicoloured worktops and a vaulted ceiling.

bulthaup b1 kitchen with island and corner barter arrangement. Exposed brickwork add colour and texture to the space ensuring the white kitchen doesn't appear too stark.
Darren Chung

Newly designed kitchen in completely remodeled home. Kitchen cabinets are custom made with stainless steel doors and cherry wood frames. Caesarstone table, grey black granite counters, porcelain floors. Backsplash is covered with large grey glass tile. Custom made silver leather sofa.
Modern Home Interiors and Exteriors, featuring clean lines, textures, colors and simple design with floor to ceiling windows. Hardwood, slate, and porcelain floors, all natural materials that give a sense of warmth throughout the spaces. Some homes have steel exposed beams and monolith concrete and galvanized steel walls to give a sense of weight and coolness in these very hot, sunny Southern California locations. Kitchens feature built in appliances, and glass backsplashes. Living rooms have contemporary style fireplaces and custom upholstery for the most comfort.
Bedroom headboards are upholstered, with most master bedrooms having modern wall fireplaces surounded by large porcelain tiles.
Project Locations: Ojai, Santa Barbara, Westlake, California. Projects designed by Maraya Interior Design. From their beautiful resort town of Ojai, they serve clients in Montecito, Hope Ranch, Malibu, Westlake and Calabasas, across the tri-county areas of Santa Barbara, Ventura and Los Angeles, south to Hidden Hills- north through Solvang and more.
Peter Malinowski, photographer
Industrial Kitchen with Glass Sheet Splashback Ideas and Designs
3