Industrial Kitchen with Glass Sheet Splashback Ideas and Designs
Refine by:
Budget
Sort by:Popular Today
21 - 40 of 483 photos
Item 1 of 3
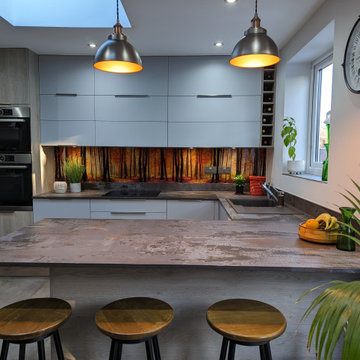
The industrial pendant lights over the breakfast bar add to the theme of the space and add a nice glow to the breakfast bar area.
Inspiration for a medium sized urban u-shaped kitchen/diner in London with flat-panel cabinets, grey cabinets, composite countertops, multi-coloured splashback, glass sheet splashback, black appliances, porcelain flooring, grey worktops and a feature wall.
Inspiration for a medium sized urban u-shaped kitchen/diner in London with flat-panel cabinets, grey cabinets, composite countertops, multi-coloured splashback, glass sheet splashback, black appliances, porcelain flooring, grey worktops and a feature wall.
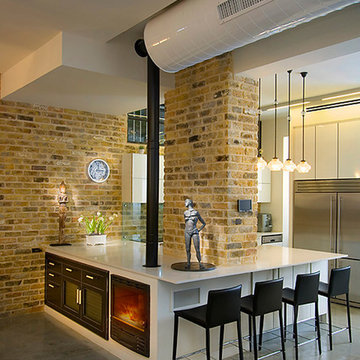
architect : gili reshef gol. art of space
:www. artofspace.co.il gili@artofspace.co.il
Design ideas for an urban kitchen in Other with stainless steel appliances, flat-panel cabinets and glass sheet splashback.
Design ideas for an urban kitchen in Other with stainless steel appliances, flat-panel cabinets and glass sheet splashback.
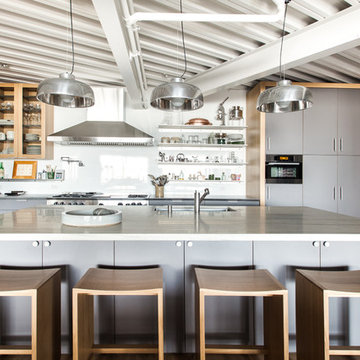
Kat Alves Photography
Design ideas for an industrial l-shaped kitchen in San Francisco with a submerged sink, flat-panel cabinets, grey cabinets, white splashback, glass sheet splashback, stainless steel appliances and an island.
Design ideas for an industrial l-shaped kitchen in San Francisco with a submerged sink, flat-panel cabinets, grey cabinets, white splashback, glass sheet splashback, stainless steel appliances and an island.
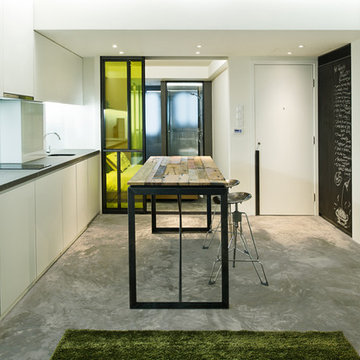
Interior design of industrial style could combine with minimal and modern styles.
Elden Cheung and in-house @ Urban Design & Build Ltd.
Design ideas for an industrial single-wall open plan kitchen in Hong Kong with a submerged sink, flat-panel cabinets, white cabinets, white splashback and glass sheet splashback.
Design ideas for an industrial single-wall open plan kitchen in Hong Kong with a submerged sink, flat-panel cabinets, white cabinets, white splashback and glass sheet splashback.
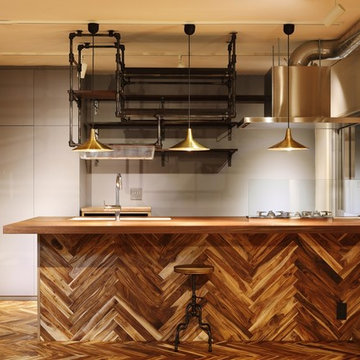
ウォールナットの3枚はぎの天板を使用したキッチン。
Design ideas for an urban single-wall kitchen in Tokyo with wood worktops, medium hardwood flooring, glass sheet splashback, a submerged sink and an island.
Design ideas for an urban single-wall kitchen in Tokyo with wood worktops, medium hardwood flooring, glass sheet splashback, a submerged sink and an island.

Modern Industrial Kitchen Renovation in Inner City Auckland by Jag Kitchens Ltd.
Photo of a large industrial u-shaped open plan kitchen in Auckland with a double-bowl sink, flat-panel cabinets, white cabinets, stainless steel worktops, white splashback, glass sheet splashback, stainless steel appliances, medium hardwood flooring, an island and multi-coloured floors.
Photo of a large industrial u-shaped open plan kitchen in Auckland with a double-bowl sink, flat-panel cabinets, white cabinets, stainless steel worktops, white splashback, glass sheet splashback, stainless steel appliances, medium hardwood flooring, an island and multi-coloured floors.
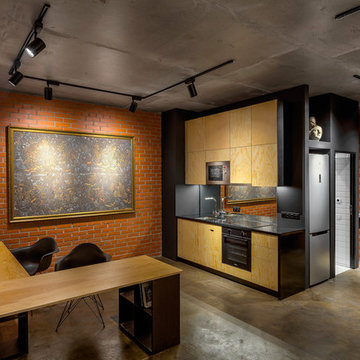
Design ideas for an urban single-wall open plan kitchen in Other with flat-panel cabinets, light wood cabinets, no island, black worktops, a submerged sink, glass sheet splashback, black appliances, concrete flooring and brown floors.

The owners use of materials contributed sensationally to the property’s free-flowing feel perfect for entertaining. The open-plan
kitchen and dining is case, point and example.
http://www.domusnova.com/properties/buy/2056/2-bedroom-house-kensington-chelsea-north-kensington-hewer-street-w10-theo-otten-otten-architects-london-for-sale/
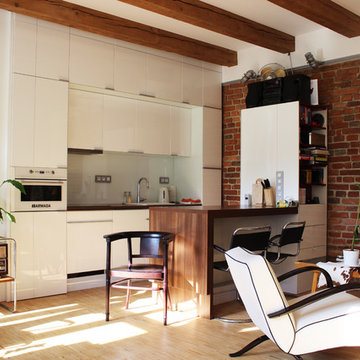
Martin Hulala © 2013 Houzz
http://www.houzz.com/ideabooks/10739090/list/My-Houzz--DIY-Love-Pays-Off-in-a-Small-Prague-Apartment
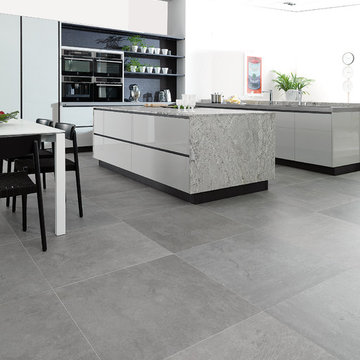
Rodano Silver - Available at Ceramo Tiles
The Rodano range is an excellent alternative to concrete, replicating the design and etchings of raw cement, available in wall and floor.
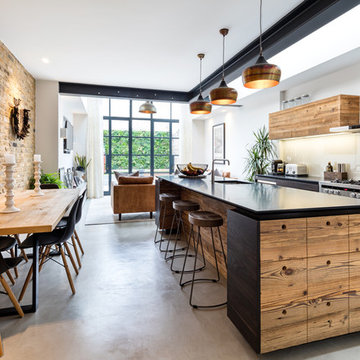
Inspiration for a medium sized industrial kitchen/diner in West Midlands with a submerged sink, flat-panel cabinets, dark wood cabinets, glass sheet splashback, stainless steel appliances, concrete flooring, an island and grey floors.
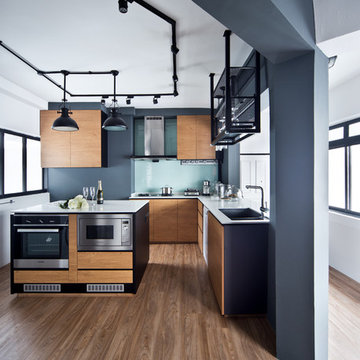
COPYRIGHT © DISTINCTidENTITY PTE LTD
Photo of an industrial l-shaped kitchen in Singapore with flat-panel cabinets, light wood cabinets, glass sheet splashback, stainless steel appliances, light hardwood flooring and an island.
Photo of an industrial l-shaped kitchen in Singapore with flat-panel cabinets, light wood cabinets, glass sheet splashback, stainless steel appliances, light hardwood flooring and an island.
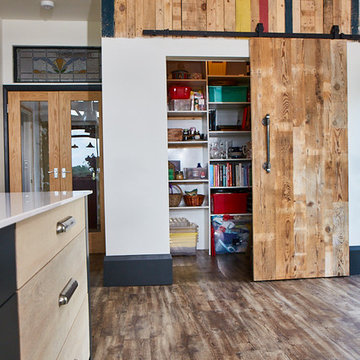
Photo Credits: Sean Knott
Design ideas for a large urban l-shaped open plan kitchen in Other with a submerged sink, flat-panel cabinets, light wood cabinets, granite worktops, white splashback, glass sheet splashback, stainless steel appliances, medium hardwood flooring, an island, brown floors and white worktops.
Design ideas for a large urban l-shaped open plan kitchen in Other with a submerged sink, flat-panel cabinets, light wood cabinets, granite worktops, white splashback, glass sheet splashback, stainless steel appliances, medium hardwood flooring, an island, brown floors and white worktops.

дизайнер Евгения Разуваева
Photo of a large urban single-wall open plan kitchen in Moscow with a submerged sink, flat-panel cabinets, white cabinets, wood worktops, white splashback, glass sheet splashback, stainless steel appliances, vinyl flooring, an island and brown floors.
Photo of a large urban single-wall open plan kitchen in Moscow with a submerged sink, flat-panel cabinets, white cabinets, wood worktops, white splashback, glass sheet splashback, stainless steel appliances, vinyl flooring, an island and brown floors.
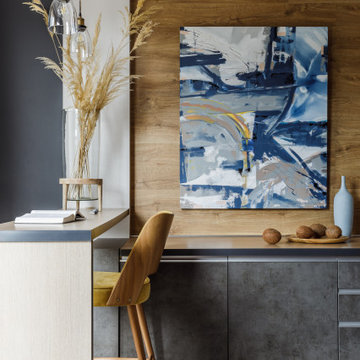
Этот интерьер выстроен на сочетании сложных фактур - бетон и бархат, хлопок и керамика, дерево и стекло.
Inspiration for a small industrial l-shaped open plan kitchen in Other with a submerged sink, flat-panel cabinets, grey cabinets, wood worktops, grey splashback, glass sheet splashback, integrated appliances, laminate floors, no island, beige floors and beige worktops.
Inspiration for a small industrial l-shaped open plan kitchen in Other with a submerged sink, flat-panel cabinets, grey cabinets, wood worktops, grey splashback, glass sheet splashback, integrated appliances, laminate floors, no island, beige floors and beige worktops.
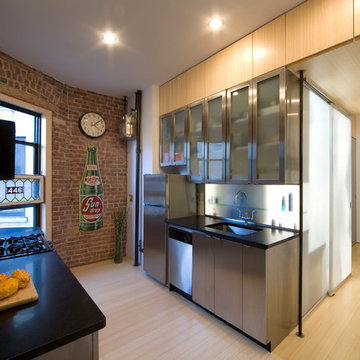
Medium sized industrial galley kitchen in New York with a submerged sink, flat-panel cabinets, stainless steel cabinets, glass sheet splashback, stainless steel appliances, light hardwood flooring, no island and brown floors.
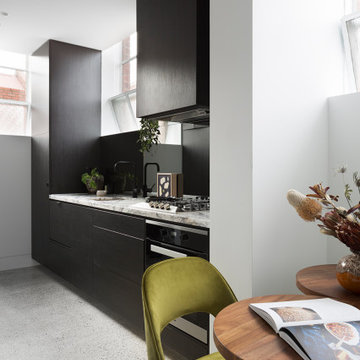
Kitchen opening to living/dining space
Small industrial single-wall open plan kitchen in Melbourne with a submerged sink, all styles of cabinet, black cabinets, marble worktops, black splashback, glass sheet splashback, stainless steel appliances, concrete flooring, no island, grey floors and multicoloured worktops.
Small industrial single-wall open plan kitchen in Melbourne with a submerged sink, all styles of cabinet, black cabinets, marble worktops, black splashback, glass sheet splashback, stainless steel appliances, concrete flooring, no island, grey floors and multicoloured worktops.
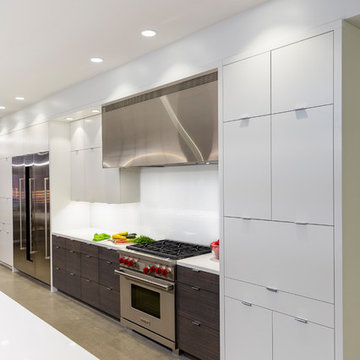
McAlpin Loft- Kitchen
RVP Photography
This is an example of a large urban galley kitchen/diner in Cincinnati with a single-bowl sink, flat-panel cabinets, white cabinets, engineered stone countertops, white splashback, glass sheet splashback, stainless steel appliances, concrete flooring, an island and grey floors.
This is an example of a large urban galley kitchen/diner in Cincinnati with a single-bowl sink, flat-panel cabinets, white cabinets, engineered stone countertops, white splashback, glass sheet splashback, stainless steel appliances, concrete flooring, an island and grey floors.
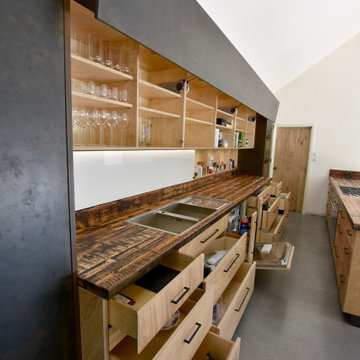
Birch Plywood Kitchen with Oak veneered plywood fronts. The grain different orientated to give a unique pattern and layout. The Blacked & Rusts liquid metal doors were sprayed in house to match an existing steel cabinet the client owned. The reclaimed timber worktops were originally the ceiling joists from part of the project. All the defects, worm holes and voids were filled with black resin before sanding and top coated in a hard was oil finish.
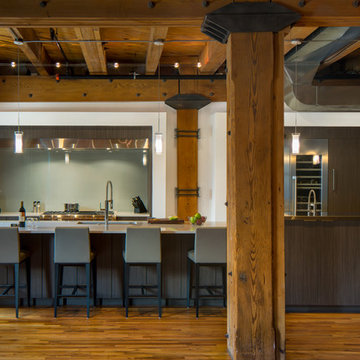
Interior remodel of downtown warehouse loft. Designed for entertaining, the unit contains an open contemporary kitchen with an 18 ft. long island, professional golf simulator / theatre, and plenty of space for poker tables and arcade games. All utilitarian functions of the residence -- bathroom, powder room, laundry, and closet -- are all contained behind a curved steel wall that clearly defines the public and private spaces.
Industrial Kitchen with Glass Sheet Splashback Ideas and Designs
2