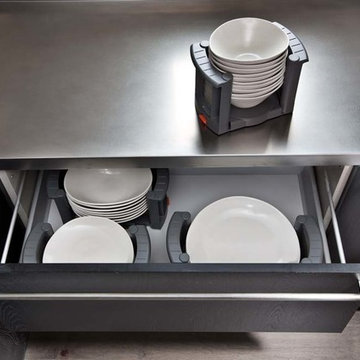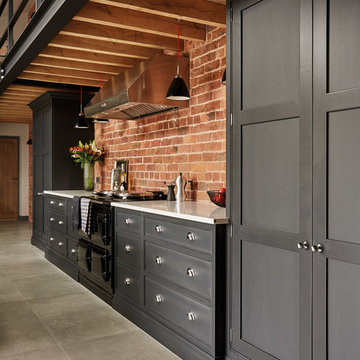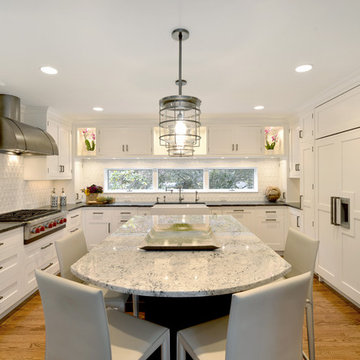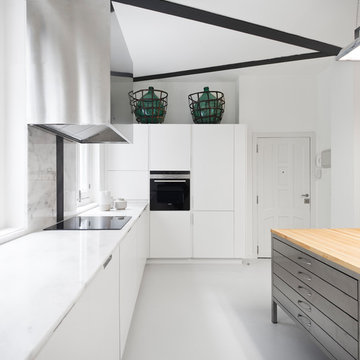Industrial Kitchen with Integrated Appliances Ideas and Designs
Refine by:
Budget
Sort by:Popular Today
1 - 20 of 933 photos
Item 1 of 3

Inspiration for a medium sized industrial u-shaped open plan kitchen in Lyon with a breakfast bar, a submerged sink, beaded cabinets, light wood cabinets, wood worktops, integrated appliances, ceramic flooring, grey floors and beige worktops.

Restructuration complète d'une maison de ville.
ÉTAT DES LIEUX: Construite dans un ancien atelier, la maison s’élève sur trois niveaux + mezzanines. Idéalement située en plein centre ville, en secteur sauvegardé, elle est en bon état mais comporte des défauts.
MISSION : Nous sommes intervenus pour repenser les espaces, maximiser la circulation de la lumière naturelle dans toute la maison, l'adapter au mode de vie des occupants.
Ici, zoom sur la cuisine :
Le style atelier d’origine a été conservé et réchauffé par le bois brut. Le mur en pierre d’origine a été mis en valeur ; du mobilier en acier noir a été dessiné sur mesure, de même que les façades des meubles en chêne lamellé-collé verni mat. Le plan de travail est en Dekton.
Pierre, acier et chêne, un mariage réussi !

Inspiration for a medium sized industrial galley kitchen/diner in DC Metro with a submerged sink, flat-panel cabinets, black cabinets, soapstone worktops, black splashback, stone slab splashback, integrated appliances, concrete flooring, an island, grey floors and black worktops.

Inspiration for a large industrial l-shaped kitchen/diner in Other with a submerged sink, flat-panel cabinets, dark wood cabinets, white splashback, brick splashback, integrated appliances, light hardwood flooring, an island, beige floors and soapstone worktops.

дизайнер Евгения Разуваева
Photo of a medium sized industrial single-wall open plan kitchen in Moscow with a submerged sink, flat-panel cabinets, white cabinets, composite countertops, an island, brick splashback, integrated appliances, vinyl flooring and brown floors.
Photo of a medium sized industrial single-wall open plan kitchen in Moscow with a submerged sink, flat-panel cabinets, white cabinets, composite countertops, an island, brick splashback, integrated appliances, vinyl flooring and brown floors.

Martin Vecchio
Photo of a large urban l-shaped kitchen/diner in Detroit with a submerged sink, flat-panel cabinets, black cabinets, engineered stone countertops, integrated appliances, medium hardwood flooring and an island.
Photo of a large urban l-shaped kitchen/diner in Detroit with a submerged sink, flat-panel cabinets, black cabinets, engineered stone countertops, integrated appliances, medium hardwood flooring and an island.

This contemporary kitchen has loft feel with black cabinets, a concrete counter top on the kitchen island, stainless steel fixtures, corrugated steel ceiling panels, and a glass garage door opening to the back yard.
Photo and copyright by Renovation Design Group. All rights reserved.

Photo of an urban u-shaped kitchen in Moscow with flat-panel cabinets, blue cabinets, integrated appliances, a breakfast bar, grey floors and black worktops.

Urban galley open plan kitchen in Denver with a submerged sink, flat-panel cabinets, medium wood cabinets, white splashback, stone slab splashback, integrated appliances, medium hardwood flooring, an island, brown floors, white worktops and a timber clad ceiling.

This is an example of an expansive industrial open plan kitchen in Boston with an island, flat-panel cabinets, light wood cabinets, granite worktops, green splashback, mosaic tiled splashback, integrated appliances and slate flooring.

Warm and welcoming are just two of the words that first come to mind when you set your eyes on this stunning space. Known for its culture and art exhibitions, Whitechapel is a vibrant district in the East End of London and this property reflects just that.
If you’re a fan of The Main Company, you will know that we are passionate about rustic, reclaimed materials and this space comprises everything that we love, mixing natural textures like concrete, brick, and wood, and the end result is outstanding.
Floor to ceiling Crittal style windows create a light and airy space, allowing the homeowners to go for darker, bolder accent colours throughout the penthouse apartment. The kitchen cabinetry has a Brushed Brass Finish, complementing the surrounding exposed brick perfectly, adding a vintage feel to the space along with other features such as a classic Butler sink. The handless cupboards add a modern touch, creating a kitchen that will last for years to come. The handless cabinetry and solid oaks drawers have been topped with concrete worktops as well as a concrete splashback beneath the Elica extractor.

This industrial inspired kitchen is painted in Tom Howley bespoke paint colour Nightshade with Yukon silestone worksurfaces. The client wanted to achieve an open plan family space to entertain that would benefit from their beautiful garden space.

Jason Landau Amazing Spaces
Large industrial u-shaped kitchen in New York with a belfast sink, shaker cabinets, white cabinets, granite worktops, white splashback, porcelain splashback, integrated appliances, medium hardwood flooring, an island and brown floors.
Large industrial u-shaped kitchen in New York with a belfast sink, shaker cabinets, white cabinets, granite worktops, white splashback, porcelain splashback, integrated appliances, medium hardwood flooring, an island and brown floors.

Photo of an industrial galley kitchen in Madrid with flat-panel cabinets, black cabinets, grey splashback, integrated appliances, light hardwood flooring, an island, beige floors, grey worktops and exposed beams.

Design ideas for an industrial l-shaped enclosed kitchen in Other with flat-panel cabinets, white cabinets, white splashback, concrete flooring, an island, grey floors, white worktops and integrated appliances.

Clean and simple define this 1200 square foot Portage Bay floating home. After living on the water for 10 years, the owner was familiar with the area’s history and concerned with environmental issues. With that in mind, she worked with Architect Ryan Mankoski of Ninebark Studios and Dyna to create a functional dwelling that honored its surroundings. The original 19th century log float was maintained as the foundation for the new home and some of the historic logs were salvaged and custom milled to create the distinctive interior wood paneling. The atrium space celebrates light and water with open and connected kitchen, living and dining areas. The bedroom, office and bathroom have a more intimate feel, like a waterside retreat. The rooftop and water-level decks extend and maximize the main living space. The materials for the home’s exterior include a mixture of structural steel and glass, and salvaged cedar blended with Cor ten steel panels. Locally milled reclaimed untreated cedar creates an environmentally sound rain and privacy screen.

Эта элегантная угловая кухня станет идеальным дополнением любой квартиры в стиле лофт. Сочетание белых глянцевых и каменных фасадов создает стильный и современный вид. Благодаря своим небольшим и узким размерам, он идеально подходит для тех, у кого мало места. Темная гамма добавляет нотку изысканности современному стилю лофт, а отсутствие ручек создает цельный и чистый вид.

Этот интерьер выстроен на сочетании сложных фактур - бетон и бархат, хлопок и керамика, дерево и стекло.
Photo of a small industrial l-shaped open plan kitchen in Other with a submerged sink, flat-panel cabinets, grey cabinets, wood worktops, grey splashback, glass sheet splashback, integrated appliances, laminate floors, no island, beige floors and beige worktops.
Photo of a small industrial l-shaped open plan kitchen in Other with a submerged sink, flat-panel cabinets, grey cabinets, wood worktops, grey splashback, glass sheet splashback, integrated appliances, laminate floors, no island, beige floors and beige worktops.

Photo of a medium sized industrial l-shaped kitchen/diner in Minneapolis with a submerged sink, black cabinets, engineered stone countertops, metallic splashback, porcelain splashback, integrated appliances, light hardwood flooring, an island, brown floors, black worktops and flat-panel cabinets.

Inspiration for an urban single-wall kitchen in Sydney with an integrated sink, flat-panel cabinets, medium wood cabinets, stainless steel worktops, integrated appliances, medium hardwood flooring, brown floors, grey worktops and exposed beams.
Industrial Kitchen with Integrated Appliances Ideas and Designs
1