Industrial Kitchen with Laminate Floors Ideas and Designs
Refine by:
Budget
Sort by:Popular Today
81 - 100 of 437 photos
Item 1 of 3
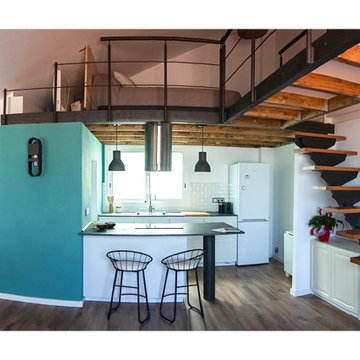
Precioso loft de cubierta inclinada y pilares de hormigón, un altillo de madera donde se encuentra el dormitorio y cocina abierta con una gran isla. Con un toque de color "mint" y elementos de estilo industrial.
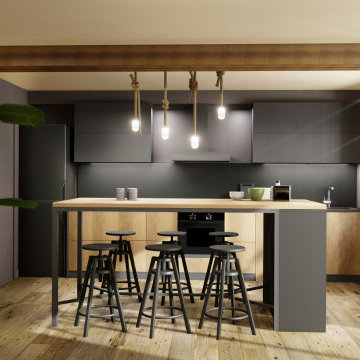
Zona cocina: muebles de frente de madera, resto en gris grafito. Isla con taburetes.
Inspiration for a medium sized industrial single-wall open plan kitchen in Other with flat-panel cabinets, granite worktops, black splashback, laminate floors, an island, brown floors and black worktops.
Inspiration for a medium sized industrial single-wall open plan kitchen in Other with flat-panel cabinets, granite worktops, black splashback, laminate floors, an island, brown floors and black worktops.
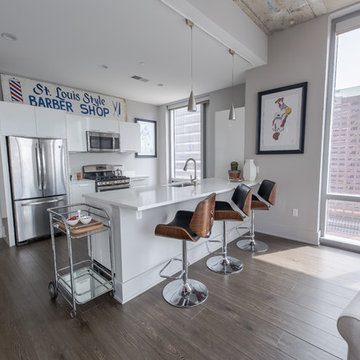
Clean Lines & A Simple Color Scheme, Help Keep the Views the Main Focus
Inspiration for a small industrial galley kitchen in St Louis with flat-panel cabinets, white cabinets, engineered stone countertops, stainless steel appliances, laminate floors, a breakfast bar and white worktops.
Inspiration for a small industrial galley kitchen in St Louis with flat-panel cabinets, white cabinets, engineered stone countertops, stainless steel appliances, laminate floors, a breakfast bar and white worktops.
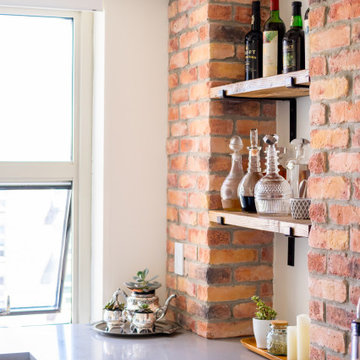
Photo of a small industrial kitchen in New York with shaker cabinets, engineered stone countertops, a breakfast bar, a submerged sink, red splashback, brick splashback, stainless steel appliances, laminate floors, grey floors and grey worktops.
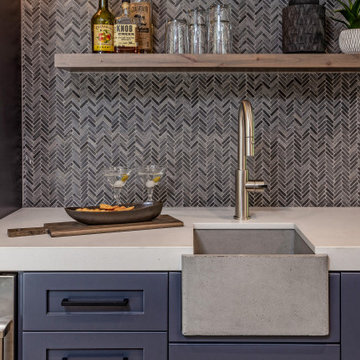
Design ideas for a large urban l-shaped kitchen/diner in San Francisco with a submerged sink, shaker cabinets, black cabinets, granite worktops, stone slab splashback, stainless steel appliances, laminate floors, an island, brown floors and black worktops.
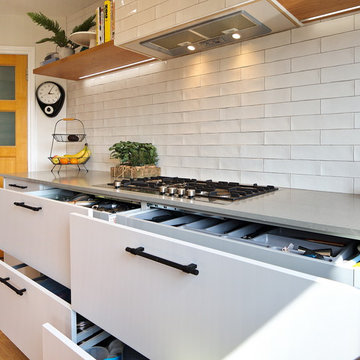
This striking space blends modern, classic and industrial touches to create an eclectic and homely feel.
The cabinets are a mixture of flat and panelled doors in grey tones, whilst the mobile island is in contrasting graphite and oak. There is a lot of flexible storage in the space with a multitude of drawers replacing wall cabinets, and all areas are clearly separated in to zones- including a dedicated space for storing all food, fresh, frozen and ambient.
The home owner was not afraid to take risks, and the overall look is contemporary but timeless with a touch of fun thrown in!
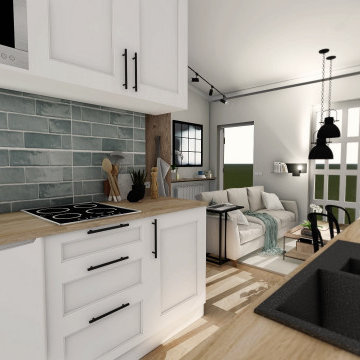
Design ideas for a small urban u-shaped open plan kitchen in Other with a submerged sink, shaker cabinets, white cabinets, wood worktops, blue splashback, ceramic splashback, white appliances, laminate floors, no island, brown floors and brown worktops.
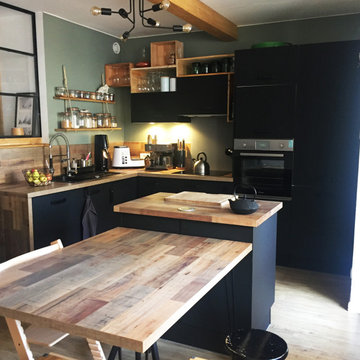
Les clients ont acheté cet appartement de 64 m² dans le but de faire des travaux pour le rénover !
Leur souhait : créer une pièce de vie ouverte accueillant la cuisine, la salle à manger, le salon ainsi qu'un coin bureau.
Pour permettre d'agrandir la pièce de vie : proposition de supprimer la cloison entre la cuisine et le salon.
Tons assez doux : blanc, vert Lichen de @farrowandball , lin.
Matériaux chaleureux : stratifié bois pour le plan de travail, parquet stratifié bois assez foncé, chêne pour le meuble sur mesure.
Les clients ont complètement respecté les différentes idées que je leur avais proposé en 3D.
Le meuble TV/bibliothèque/bureau a été conçu directement par le client lui même, selon les différents plans techniques que je leur avais fourni.
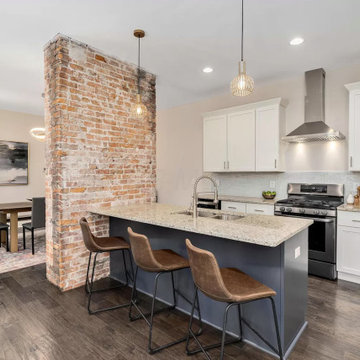
This newly renovated kitchen is perfect for entertaining because of its open concept floor plan to the dining room. The blue and white two toned kitchen cabinets are perfect statement for this upscale kitchen. We added these lovely leather counter stools to highlight the additional eating area.
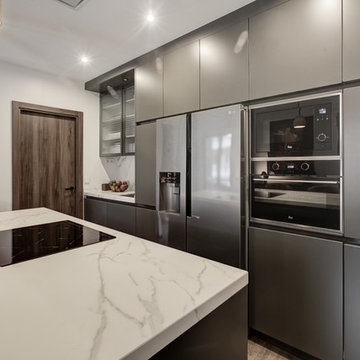
oovivoo, fotografoADP, Nacho Useros
Inspiration for a medium sized urban open plan kitchen in Madrid with a single-bowl sink, glass-front cabinets, grey cabinets, marble worktops, integrated appliances, laminate floors, an island and brown floors.
Inspiration for a medium sized urban open plan kitchen in Madrid with a single-bowl sink, glass-front cabinets, grey cabinets, marble worktops, integrated appliances, laminate floors, an island and brown floors.
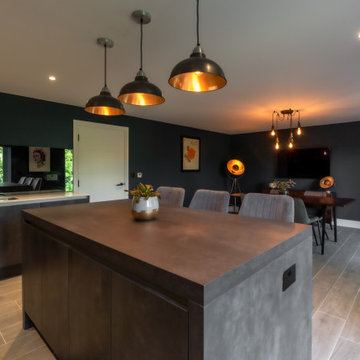
This kitchen features sleek slate effect cabinetry with industrial style statement lighting. Artwork featured is by Maxine Gregson and Heath Kane.
This is an example of a medium sized urban grey and black open plan kitchen in Kent with an integrated sink, grey cabinets, quartz worktops, black splashback, mirror splashback, integrated appliances, laminate floors, an island, grey floors, white worktops and feature lighting.
This is an example of a medium sized urban grey and black open plan kitchen in Kent with an integrated sink, grey cabinets, quartz worktops, black splashback, mirror splashback, integrated appliances, laminate floors, an island, grey floors, white worktops and feature lighting.
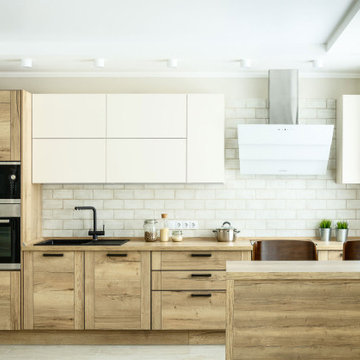
Фотосъёмка установленной кухни для продавца мебели.
Фотографии используются в рекламе, в соцсетях, в разделе готовых проектов на сайте.
Декорировал для съёмки самостоятельно.
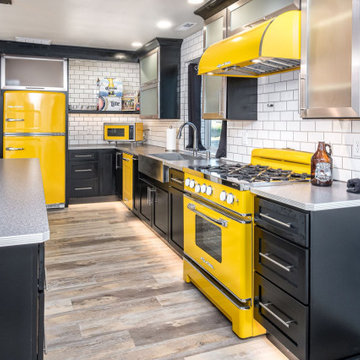
Design ideas for a large industrial kitchen/diner in Other with glass-front cabinets, black cabinets, stainless steel worktops, white splashback, metro tiled splashback, coloured appliances, laminate floors, an island and beige floors.
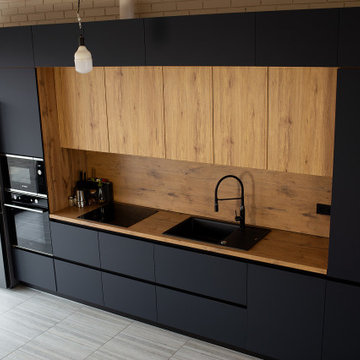
Это современная кухня с матовыми фасадами Mattelux, и пластиковой столешницей Duropal. На кухне нет ручек, для открывания используется профиль Gola черного цвета.
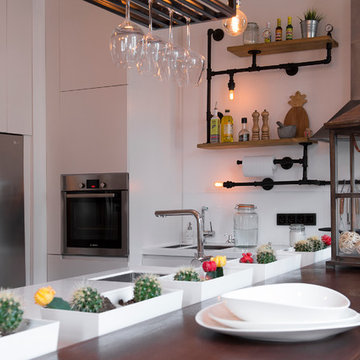
дизайнер Евгения Разуваева
Medium sized industrial single-wall open plan kitchen in Moscow with a submerged sink, flat-panel cabinets, white cabinets, composite countertops, white splashback, glass sheet splashback, stainless steel appliances, laminate floors, an island and brown floors.
Medium sized industrial single-wall open plan kitchen in Moscow with a submerged sink, flat-panel cabinets, white cabinets, composite countertops, white splashback, glass sheet splashback, stainless steel appliances, laminate floors, an island and brown floors.
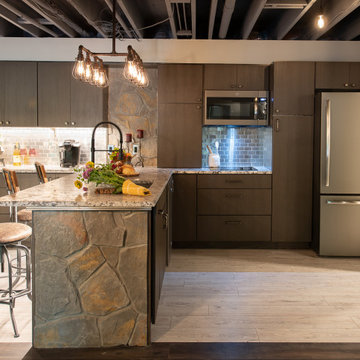
Style aesthetic that combines earthy, industrial, rustic and cozy elements. Kitchen cabinetry, small cooktop, combination microwave/convection and refrigerator are all located along one wall, including a beverage center. The peninsula houses the sink and dishwasher creating a fully functional kitchen and counter-top height seating area.
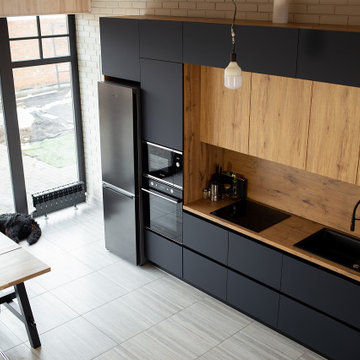
Это современная кухня с матовыми фасадами Mattelux, и пластиковой столешницей Duropal. На кухне нет ручек, для открывания используется профиль Gola черного цвета.
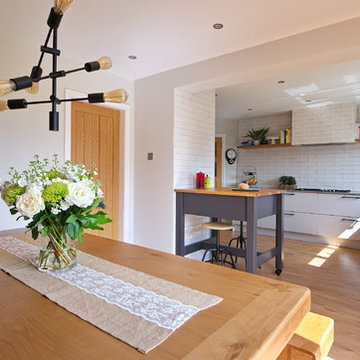
This striking space blends modern, classic and industrial touches to create an eclectic and homely feel.
The cabinets are a mixture of flat and panelled doors in grey tones, whilst the mobile island is in contrasting graphite and oak. There is a lot of flexible storage in the space with a multitude of drawers replacing wall cabinets, and all areas are clearly separated in to zones- including a dedicated space for storing all food, fresh, frozen and ambient.
The home owner was not afraid to take risks, and the overall look is contemporary but timeless with a touch of fun thrown in!
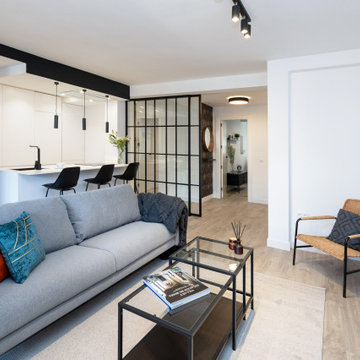
En la imagen vemos una de las instantáneas más interesantes de esta reforma integral que llevamos a cabo para este proyecto. Y es que se trata de una visión de la cocina y el salón con la nueva distribución que permite darle más amplitud y luz a toda la vivienda gracias al separador de ambiente de cristal y metal que colocamos .
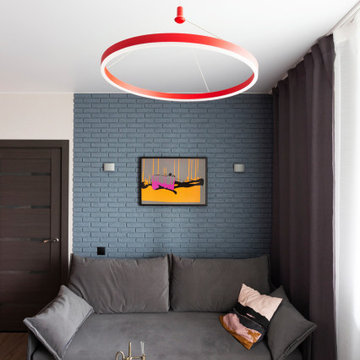
Вид на диван.Цветовые акценты: постер и центральный светильник. Кирпич на стене решили покрасить в серый цвет.
Medium sized industrial u-shaped open plan kitchen in Yekaterinburg with a built-in sink, flat-panel cabinets, grey cabinets, laminate countertops, green splashback, porcelain splashback, black appliances, laminate floors, brown floors, black worktops and a feature wall.
Medium sized industrial u-shaped open plan kitchen in Yekaterinburg with a built-in sink, flat-panel cabinets, grey cabinets, laminate countertops, green splashback, porcelain splashback, black appliances, laminate floors, brown floors, black worktops and a feature wall.
Industrial Kitchen with Laminate Floors Ideas and Designs
5