Industrial Kitchen with Multi-coloured Floors Ideas and Designs
Refine by:
Budget
Sort by:Popular Today
1 - 20 of 336 photos
Item 1 of 3
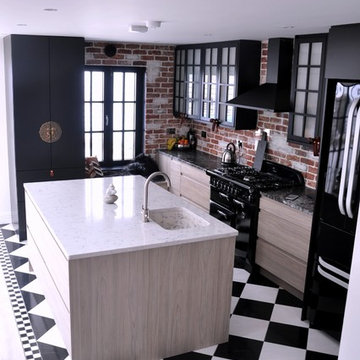
Elm wood handle less kitchen with handmade black painted maple. Reclaimed brass latch handles with quartz and granite mix. Red brick back wall feature.

An ornamental kitchen cabinet displaying showpiece plates, liquor and decorations
Design ideas for a small industrial l-shaped enclosed kitchen in Los Angeles with a single-bowl sink, glass-front cabinets, stainless steel cabinets, engineered stone countertops, multi-coloured splashback, ceramic splashback, stainless steel appliances, lino flooring, no island, multi-coloured floors and grey worktops.
Design ideas for a small industrial l-shaped enclosed kitchen in Los Angeles with a single-bowl sink, glass-front cabinets, stainless steel cabinets, engineered stone countertops, multi-coloured splashback, ceramic splashback, stainless steel appliances, lino flooring, no island, multi-coloured floors and grey worktops.
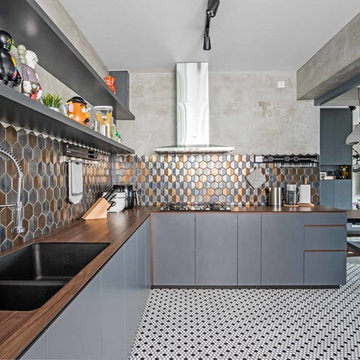
This is an example of an industrial l-shaped open plan kitchen in Singapore with a double-bowl sink, flat-panel cabinets, grey cabinets, wood worktops, metallic splashback and multi-coloured floors.

I built this on my property for my aging father who has some health issues. Handicap accessibility was a factor in design. His dream has always been to try retire to a cabin in the woods. This is what he got.
It is a 1 bedroom, 1 bath with a great room. It is 600 sqft of AC space. The footprint is 40' x 26' overall.
The site was the former home of our pig pen. I only had to take 1 tree to make this work and I planted 3 in its place. The axis is set from root ball to root ball. The rear center is aligned with mean sunset and is visible across a wetland.
The goal was to make the home feel like it was floating in the palms. The geometry had to simple and I didn't want it feeling heavy on the land so I cantilevered the structure beyond exposed foundation walls. My barn is nearby and it features old 1950's "S" corrugated metal panel walls. I used the same panel profile for my siding. I ran it vertical to math the barn, but also to balance the length of the structure and stretch the high point into the canopy, visually. The wood is all Southern Yellow Pine. This material came from clearing at the Babcock Ranch Development site. I ran it through the structure, end to end and horizontally, to create a seamless feel and to stretch the space. It worked. It feels MUCH bigger than it is.
I milled the material to specific sizes in specific areas to create precise alignments. Floor starters align with base. Wall tops adjoin ceiling starters to create the illusion of a seamless board. All light fixtures, HVAC supports, cabinets, switches, outlets, are set specifically to wood joints. The front and rear porch wood has three different milling profiles so the hypotenuse on the ceilings, align with the walls, and yield an aligned deck board below. Yes, I over did it. It is spectacular in its detailing. That's the benefit of small spaces.
Concrete counters and IKEA cabinets round out the conversation.
For those who could not live in a tiny house, I offer the Tiny-ish House.
Photos by Ryan Gamma
Staging by iStage Homes
Design assistance by Jimmy Thornton

Получите уникальную и современную кухню с этой встроенной черной угловой кухней в стиле лофт. Темный и стильный черный цвет добавит нотку изысканности любому пространству. Несмотря на свои узкие и небольшие размеры, эта кухня оснащена удобным шкафом для хранения бутылок. Создайте модную и функциональную кухню с этой черной угловой кухней в стиле лофт.

Inspiration for an urban l-shaped kitchen in Portland Maine with a built-in sink, flat-panel cabinets, black cabinets, wood worktops, white splashback, metro tiled splashback, stainless steel appliances, an island, multi-coloured floors, brown worktops and exposed beams.
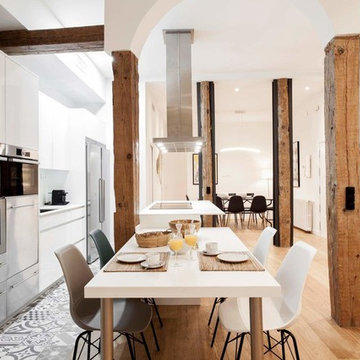
Large urban single-wall open plan kitchen in Madrid with flat-panel cabinets, white cabinets, stainless steel appliances, ceramic flooring, an island, multi-coloured floors and white worktops.
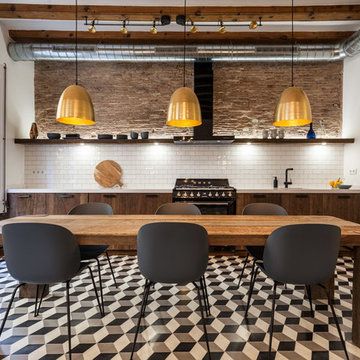
Arne Grugel
Inspiration for an industrial single-wall kitchen/diner in Barcelona with flat-panel cabinets, dark wood cabinets, white splashback, metro tiled splashback, black appliances and multi-coloured floors.
Inspiration for an industrial single-wall kitchen/diner in Barcelona with flat-panel cabinets, dark wood cabinets, white splashback, metro tiled splashback, black appliances and multi-coloured floors.

Deb Cochrane Photography
Design ideas for a large industrial l-shaped kitchen/diner in Denver with a submerged sink, shaker cabinets, medium wood cabinets, granite worktops, grey splashback, ceramic splashback, stainless steel appliances, medium hardwood flooring, an island, multi-coloured floors and beige worktops.
Design ideas for a large industrial l-shaped kitchen/diner in Denver with a submerged sink, shaker cabinets, medium wood cabinets, granite worktops, grey splashback, ceramic splashback, stainless steel appliances, medium hardwood flooring, an island, multi-coloured floors and beige worktops.
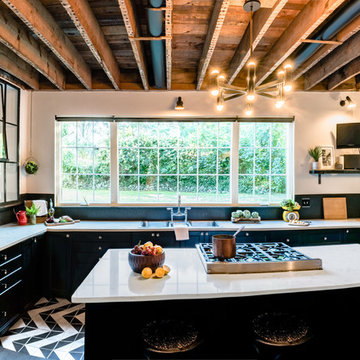
Andrea Pietrangeli
http://andrea.media/
Inspiration for an expansive industrial kitchen/diner in Providence with a submerged sink, flat-panel cabinets, black cabinets, engineered stone countertops, black splashback, ceramic splashback, stainless steel appliances, ceramic flooring, an island, multi-coloured floors and white worktops.
Inspiration for an expansive industrial kitchen/diner in Providence with a submerged sink, flat-panel cabinets, black cabinets, engineered stone countertops, black splashback, ceramic splashback, stainless steel appliances, ceramic flooring, an island, multi-coloured floors and white worktops.
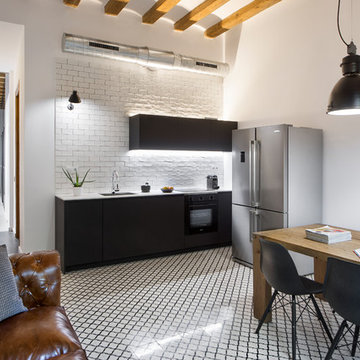
Photo of a medium sized industrial single-wall kitchen/diner in Other with flat-panel cabinets, black cabinets, white splashback, metro tiled splashback, ceramic flooring, no island and multi-coloured floors.
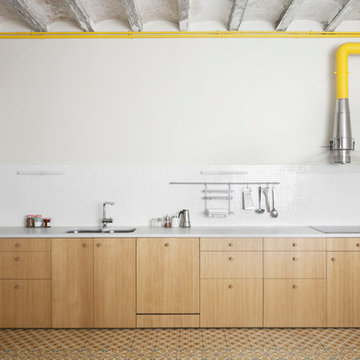
Lorenzo Kárász
Urban single-wall kitchen in Barcelona with a double-bowl sink, flat-panel cabinets, light wood cabinets, white splashback, no island, multi-coloured floors and white worktops.
Urban single-wall kitchen in Barcelona with a double-bowl sink, flat-panel cabinets, light wood cabinets, white splashback, no island, multi-coloured floors and white worktops.
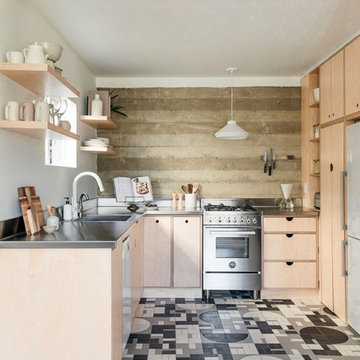
Designer duo Taylor + Taylor give their rustic kitchen gets bold with Fireclay's handpainted patterned floor tile. Featuring patterns from the Agrarian Collection, these custom handpainted tiles come together in a graphic grey, black, and white palette.
TILE SHOWN
Custom Hand Painted Tiles from Fireclay's Agrarian Collection
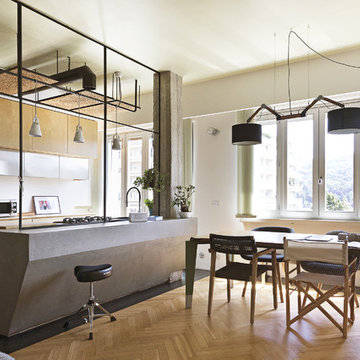
© Lorusso Nicola Images
Photo of a large industrial galley kitchen/diner in Turin with light hardwood flooring, multi-coloured floors, a built-in sink, flat-panel cabinets, light wood cabinets, stainless steel appliances, an island and grey worktops.
Photo of a large industrial galley kitchen/diner in Turin with light hardwood flooring, multi-coloured floors, a built-in sink, flat-panel cabinets, light wood cabinets, stainless steel appliances, an island and grey worktops.
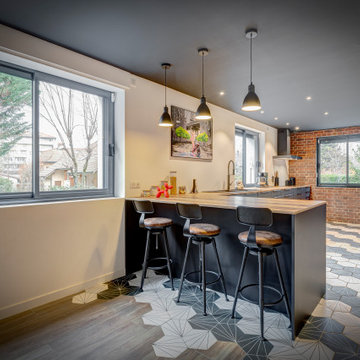
Design ideas for a large industrial l-shaped open plan kitchen in Lyon with a submerged sink, beaded cabinets, black cabinets, wood worktops, integrated appliances, ceramic flooring, a breakfast bar, multi-coloured floors and brown worktops.
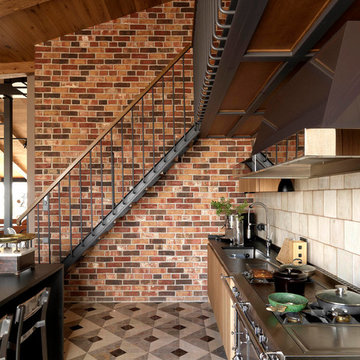
Inspiration for a medium sized industrial single-wall kitchen/diner in Moscow with marble flooring, multi-coloured floors, a submerged sink, flat-panel cabinets, light wood cabinets, granite worktops, beige splashback, ceramic splashback, black appliances and black worktops.

Sustainable Kitchens - Industrial Kitchen with American Diner Feel. A black Ilve Roma Twin Range cooker set within St Giles Blue Farrow & Ball painted flat panel cabinets with routed pulls. Open shelving on vintage Duckett design brackets with metro tiles and dark grout go beautifully with the bianco venato worktop. The open ducting create a fresh industrial vibe. The checkered floor gives the kitchen a playful feel.

Inspiration for an urban u-shaped kitchen in Salt Lake City with shaker cabinets, blue cabinets, white splashback, metro tiled splashback, integrated appliances, cement flooring, an island, multi-coloured floors and white worktops.
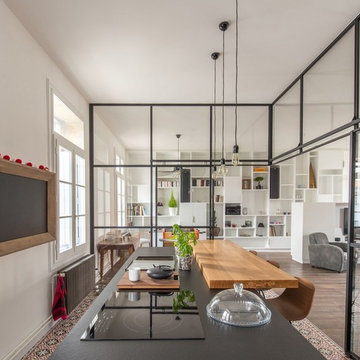
Photo of an urban single-wall open plan kitchen in Montpellier with an island and multi-coloured floors.

World Renowned Architecture Firm Fratantoni Design created this beautiful home! They design home plans for families all over the world in any size and style. They also have in-house Interior Designer Firm Fratantoni Interior Designers and world class Luxury Home Building Firm Fratantoni Luxury Estates! Hire one or all three companies to design and build and or remodel your home!
Industrial Kitchen with Multi-coloured Floors Ideas and Designs
1