Industrial Kitchen with Multicoloured Worktops Ideas and Designs
Refine by:
Budget
Sort by:Popular Today
161 - 180 of 231 photos
Item 1 of 3
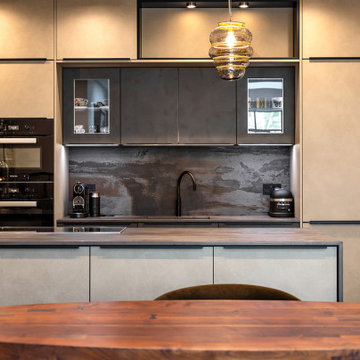
Photo of a medium sized industrial galley open plan kitchen in London with a submerged sink, flat-panel cabinets, distressed cabinets, engineered stone countertops, multi-coloured splashback, engineered quartz splashback, black appliances, medium hardwood flooring, an island, brown floors and multicoloured worktops.
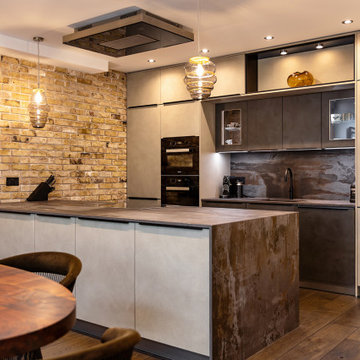
Photo of a medium sized urban galley open plan kitchen in London with a submerged sink, flat-panel cabinets, distressed cabinets, engineered stone countertops, multi-coloured splashback, engineered quartz splashback, black appliances, medium hardwood flooring, an island, brown floors and multicoloured worktops.
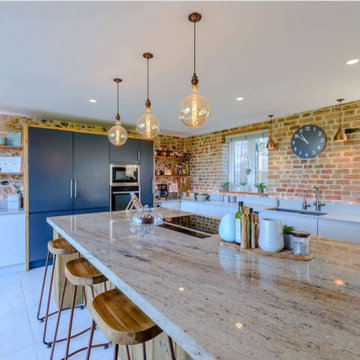
Industrial style kitchen with led feature lighting, recessed ceiling lights and pendant lights, granite island worktop, quartz side worktops, reclaimed scaffold board shelving and tower unit surrounds, exposed brick and flint walls, integrated ovens and microwave, home automation system
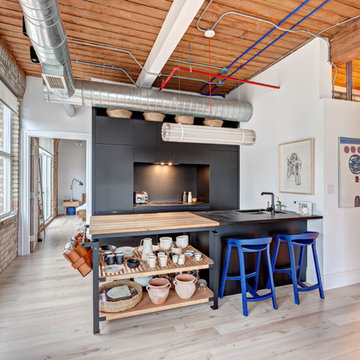
This is an example of a small industrial galley enclosed kitchen in Toronto with a submerged sink, flat-panel cabinets, black cabinets, wood worktops, black splashback, light hardwood flooring, an island and multicoloured worktops.
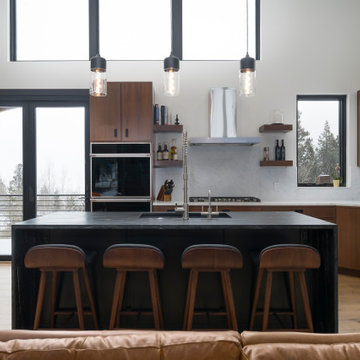
Designer: David Preaus
Cabinet Manufacturer: Bridgewood
Wood Species: Walnut, Maple (Island)
Finish: Carmel Satin, Tricorn Black (Island)
Door Style: Cologne (Skinny Shaker)
Photos by: Joe Kusumoto
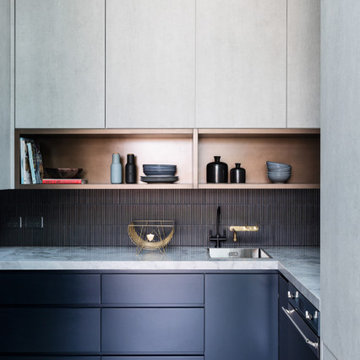
Woods & Warner worked closely with Clare Carter Contemporary Architecture to bring this beloved family home to life.
Extensive renovations with customised finishes, second storey, updated floorpan & progressive design intent truly reflects the clients initial brief. Industrial & contemporary influences are injected widely into the home without being over executed. There is strong emphasis on natural materials of marble & timber however they are contrasted perfectly with the grunt of brass, steel and concrete – the stunning combination to direct a comfortable & extraordinary entertaining family home.
Furniture, soft furnishings & artwork were weaved into the scheme to create zones & spaces that ensured they felt inviting & tactile. This home is a true example of how the postive synergy between client, architect, builder & designer ensures a house is turned into a bespoke & timeless home.
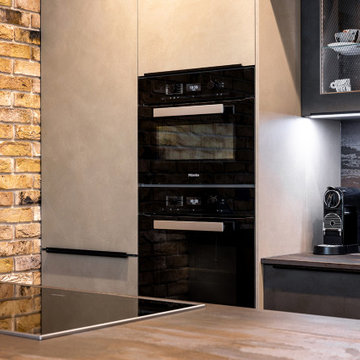
This is an example of a medium sized urban galley open plan kitchen in London with a submerged sink, flat-panel cabinets, distressed cabinets, engineered stone countertops, multi-coloured splashback, engineered quartz splashback, black appliances, medium hardwood flooring, an island, brown floors and multicoloured worktops.
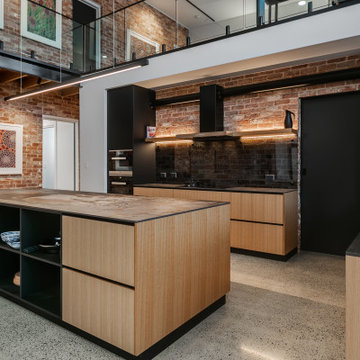
Photo of a large industrial open plan kitchen in Adelaide with a submerged sink, engineered stone countertops, glass sheet splashback, black appliances, concrete flooring, multicoloured worktops and a vaulted ceiling.
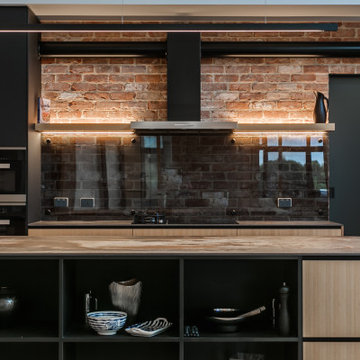
Photo of a large industrial open plan kitchen in Adelaide with a submerged sink, engineered stone countertops, glass sheet splashback, black appliances, concrete flooring, multicoloured worktops and a vaulted ceiling.
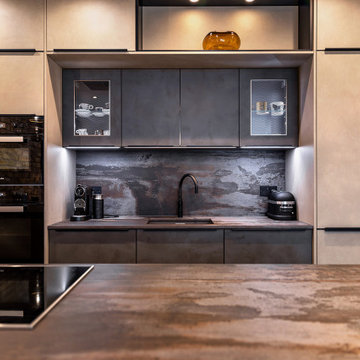
Design ideas for a medium sized urban galley open plan kitchen in London with a submerged sink, flat-panel cabinets, distressed cabinets, engineered stone countertops, multi-coloured splashback, engineered quartz splashback, black appliances, medium hardwood flooring, an island, brown floors and multicoloured worktops.
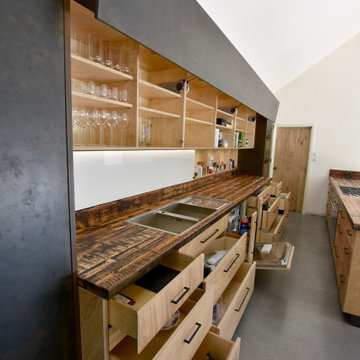
Birch Plywood Kitchen with Oak veneered plywood fronts. The grain different orientated to give a unique pattern and layout. The Blacked & Rusts liquid metal doors were sprayed in house to match an existing steel cabinet the client owned. The reclaimed timber worktops were originally the ceiling joists from part of the project. All the defects, worm holes and voids were filled with black resin before sanding and top coated in a hard was oil finish.
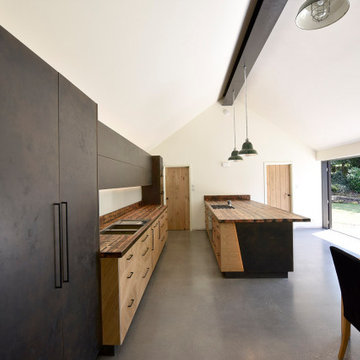
Birch Plywood Kitchen with Oak veneered plywood fronts. The grain different orientated to give a unique pattern and layout. The Blacked & Rusts liquid metal doors were sprayed in house to match an existing steel cabinet the client owned. The reclaimed timber worktops were originally the ceiling joists from part of the project. All the defects, worm holes and voids were filled with black resin before sanding and top coated in a hard was oil finish.
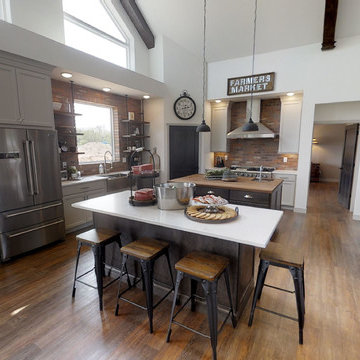
Photo of a large industrial galley open plan kitchen in Other with medium hardwood flooring, white floors, a belfast sink, shaker cabinets, brown cabinets, composite countertops, multi-coloured splashback, brick splashback, stainless steel appliances, multiple islands and multicoloured worktops.
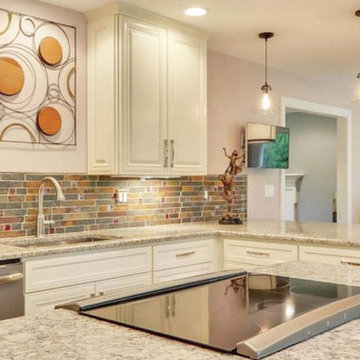
Remodeled 1952 Home - Kitchen. Took walls down between Dining Room and Kitchen to expand footprint. Redesigned layout to increase usable space. Wolf Cabinets in Vanilla and brick backsplash give an elegant industrial feel. Black stainless steel appliances complete the industrial look.
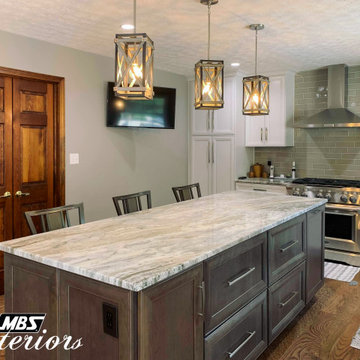
Two-tone L-shaped kitchen with Kraftmaid Dove White cabinets and a cherry island. This space features gray porcelain tile backsplash, brushed nickel hardware, hardwood flooring, granite countertops, and stainless steel appliances.
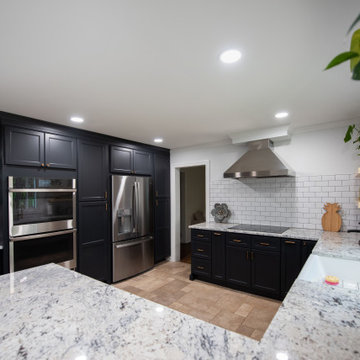
This kitchen is a fun mix of Industrial and Modern. The charcoal cabinets contrasted with the stark white subway tile gives the house an exciting element. This kitchen is a fun space to entertain and just chill.
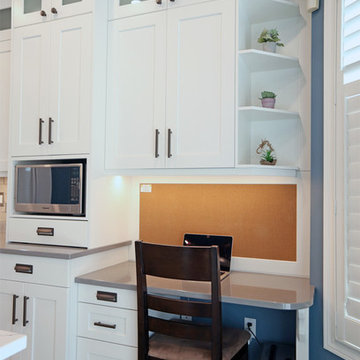
Inspiration for a large industrial l-shaped enclosed kitchen in Toronto with a submerged sink, shaker cabinets, white cabinets, engineered stone countertops, grey splashback, cement tile splashback, ceramic flooring, an island, grey floors and multicoloured worktops.
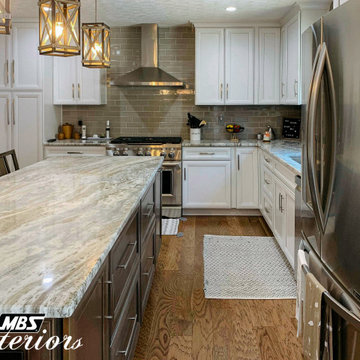
Two-tone L-shaped kitchen with Kraftmaid Dove White cabinets and a cherry island. This space features gray porcelain tile backsplash, brushed nickel hardware, hardwood flooring, granite countertops, and stainless steel appliances.
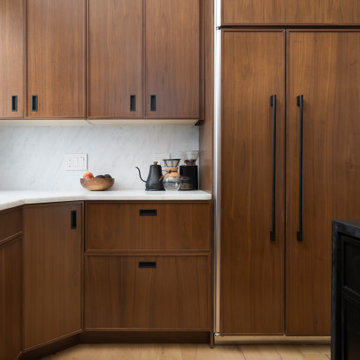
Designer: David Preaus
Cabinet Manufacturer: Bridgewood
Wood Species: Walnut, Maple (Island)
Finish: Carmel Satin, Tricorn Black (Island)
Door Style: Cologne (Skinny Shaker)
Photos by: Joe Kusumoto
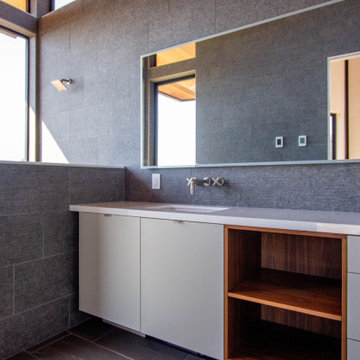
Kitchen designed and completed by Kitchen Studio of Monterey Peninsula, INC. Showcasing Neff Beautiful Living cabinetry and SubZero, Wolf, and Cove appliances
Industrial Kitchen with Multicoloured Worktops Ideas and Designs
9