Industrial L-shaped Utility Room Ideas and Designs
Refine by:
Budget
Sort by:Popular Today
1 - 20 of 20 photos
Item 1 of 3

Photo of a medium sized industrial l-shaped separated utility room in Auckland with a built-in sink, flat-panel cabinets, grey cabinets, engineered stone countertops, grey splashback, grey walls, medium hardwood flooring, a side by side washer and dryer, brown floors and beige worktops.
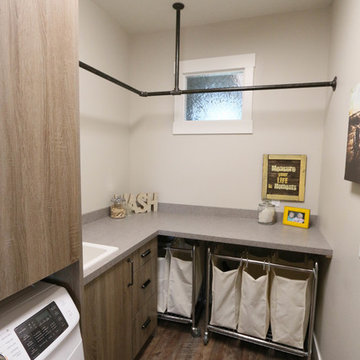
Vance Vetter Homes
Inspiration for an urban l-shaped utility room in Little Rock with flat-panel cabinets, laminate countertops, a side by side washer and dryer and medium wood cabinets.
Inspiration for an urban l-shaped utility room in Little Rock with flat-panel cabinets, laminate countertops, a side by side washer and dryer and medium wood cabinets.

We love this fun laundry room! Octagonal tile, watercolor subway tile and blue walls keeps it interesting!
This is an example of a large urban l-shaped separated utility room in Denver with a submerged sink, shaker cabinets, grey cabinets, quartz worktops, blue splashback, ceramic splashback, blue walls, ceramic flooring, a side by side washer and dryer, grey floors and grey worktops.
This is an example of a large urban l-shaped separated utility room in Denver with a submerged sink, shaker cabinets, grey cabinets, quartz worktops, blue splashback, ceramic splashback, blue walls, ceramic flooring, a side by side washer and dryer, grey floors and grey worktops.

Vance Vetter Homes. Cabinets: Creative Wood Designs
This is an example of a medium sized urban l-shaped separated utility room in Other with a built-in sink, flat-panel cabinets, medium wood cabinets, laminate countertops, grey walls, vinyl flooring and a side by side washer and dryer.
This is an example of a medium sized urban l-shaped separated utility room in Other with a built-in sink, flat-panel cabinets, medium wood cabinets, laminate countertops, grey walls, vinyl flooring and a side by side washer and dryer.

2階の階段を上がったところに広がる洗濯コーナー。左に見える引き戸が浴室につながる。「この場所で洗濯をして室内干しも最小限の移動で行えます。その後カウンターでたたむことができます。クローゼットも2階にあって、便利です」と奥様は喜びます。
Inspiration for a medium sized industrial l-shaped utility room in Tokyo Suburbs with white walls, dark hardwood flooring, brown floors, brown worktops, a wallpapered ceiling and wallpapered walls.
Inspiration for a medium sized industrial l-shaped utility room in Tokyo Suburbs with white walls, dark hardwood flooring, brown floors, brown worktops, a wallpapered ceiling and wallpapered walls.

Inspiration for an urban l-shaped separated utility room in Other with a single-bowl sink, white cabinets, wood worktops, grey splashback, ceramic splashback, white walls, ceramic flooring, grey floors and orange worktops.
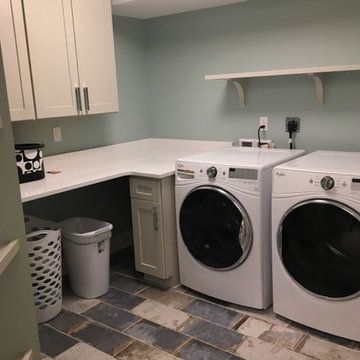
Converted Furniture Factory Condo by Debra Poppen Designs of Ada, MI || The laundry room is attached to the master bedroom's walk in closet for convenience. The artistic tile carries on the beach theme within the renovated condo.

This room was a clean slate and need storage, counter space for folding and hanging place for drying clothes. To add interest to the neutral walls, I added faux brick wall panels and painted them the same shade as the rest of the walls.
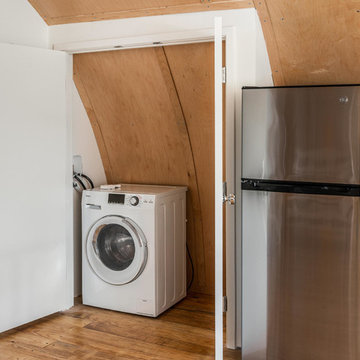
Custom Quonset Huts become artist live/work spaces, aesthetically and functionally bridging a border between industrial and residential zoning in a historic neighborhood. The open space on the main floor is designed to be flexible for artists to pursue their creative path. Upstairs, a living space helps to make creative pursuits in an expensive city more attainable.
The two-story buildings were custom-engineered to achieve the height required for the second floor. End walls utilized a combination of traditional stick framing with autoclaved aerated concrete with a stucco finish. Steel doors were custom-built in-house.
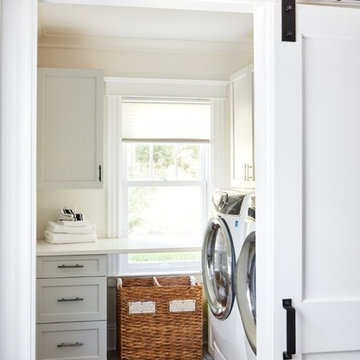
Dividing the existing space into a separate Laundry and Mudroom with a sliding barn door was the inspiration for this space.
This is an example of a medium sized urban l-shaped separated utility room in New York with a submerged sink, recessed-panel cabinets, grey cabinets, engineered stone countertops, beige walls, porcelain flooring, a side by side washer and dryer, multi-coloured floors and white worktops.
This is an example of a medium sized urban l-shaped separated utility room in New York with a submerged sink, recessed-panel cabinets, grey cabinets, engineered stone countertops, beige walls, porcelain flooring, a side by side washer and dryer, multi-coloured floors and white worktops.
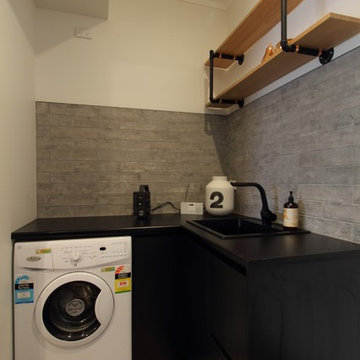
Design ideas for a small urban l-shaped separated utility room in Melbourne with a single-bowl sink, black cabinets, laminate countertops, grey walls, laminate floors, a stacked washer and dryer and flat-panel cabinets.
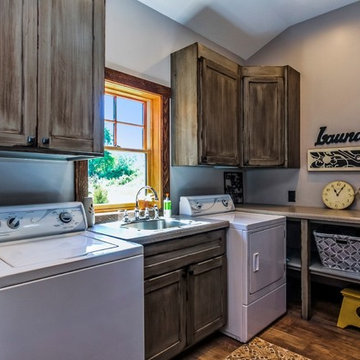
Artisan Craft Homes
This is an example of a large industrial l-shaped separated utility room in Grand Rapids with a built-in sink, recessed-panel cabinets, distressed cabinets, laminate countertops, grey walls, vinyl flooring, a side by side washer and dryer and brown floors.
This is an example of a large industrial l-shaped separated utility room in Grand Rapids with a built-in sink, recessed-panel cabinets, distressed cabinets, laminate countertops, grey walls, vinyl flooring, a side by side washer and dryer and brown floors.
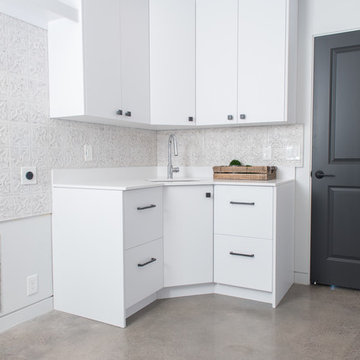
Inspiration for a medium sized urban l-shaped separated utility room in Phoenix with a submerged sink, flat-panel cabinets, white cabinets, quartz worktops, white walls, concrete flooring, a side by side washer and dryer, grey floors and white worktops.
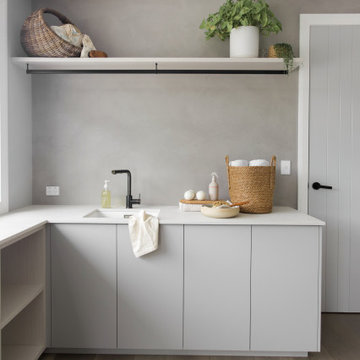
Medium sized industrial l-shaped separated utility room in Auckland with a built-in sink, flat-panel cabinets, grey cabinets, engineered stone countertops, grey splashback, grey walls, medium hardwood flooring, a side by side washer and dryer, brown floors and beige worktops.
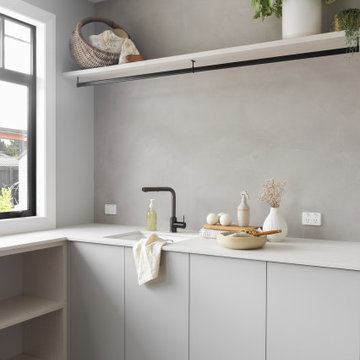
Inspiration for a medium sized urban l-shaped separated utility room in Auckland with a built-in sink, flat-panel cabinets, grey cabinets, engineered stone countertops, grey splashback, grey walls, medium hardwood flooring, a side by side washer and dryer, brown floors and beige worktops.
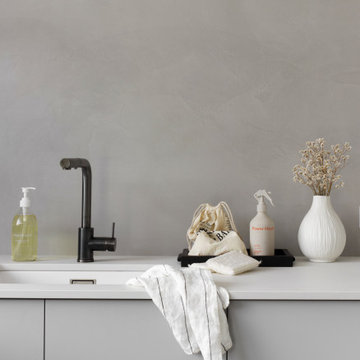
Design ideas for a medium sized industrial l-shaped separated utility room in Auckland with a built-in sink, flat-panel cabinets, grey cabinets, engineered stone countertops, grey splashback, grey walls, medium hardwood flooring, a side by side washer and dryer, brown floors and beige worktops.
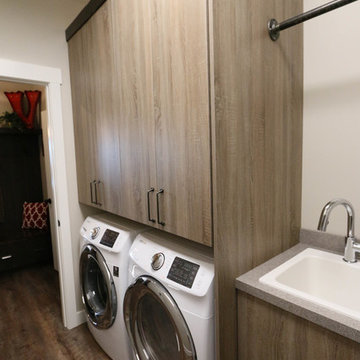
Vance Vetter Homes
This is an example of an industrial l-shaped utility room in Little Rock with flat-panel cabinets, grey cabinets, laminate countertops and a side by side washer and dryer.
This is an example of an industrial l-shaped utility room in Little Rock with flat-panel cabinets, grey cabinets, laminate countertops and a side by side washer and dryer.
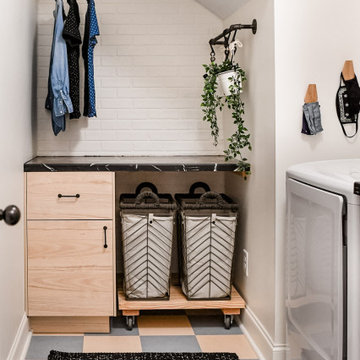
This room was a clean slate and need storage, counter space for folding and hanging place for drying clothes. To add interest to the neutral walls, I added faux brick wall panels and painted them the same shade as the rest of the walls.
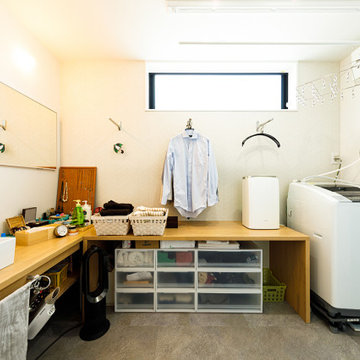
洗濯動線をコンパクトにまとめたドライルーム兼サニタリースペース。L字にカウンターを配置して、洗面台にはワイドミラーを採用。朝、家族が並んでお出かけの用意をするのに十分な広さを確保しています。
Photo of a medium sized urban l-shaped utility room in Tokyo Suburbs with white walls, grey floors, beige worktops, a built-in sink, open cabinets, brown cabinets, wood worktops, ceramic flooring and an integrated washer and dryer.
Photo of a medium sized urban l-shaped utility room in Tokyo Suburbs with white walls, grey floors, beige worktops, a built-in sink, open cabinets, brown cabinets, wood worktops, ceramic flooring and an integrated washer and dryer.
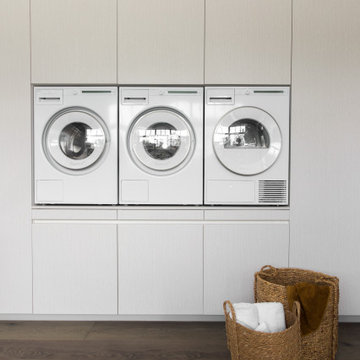
This is an example of a medium sized urban l-shaped separated utility room in Auckland with a built-in sink, flat-panel cabinets, grey cabinets, engineered stone countertops, grey splashback, grey walls, medium hardwood flooring, a side by side washer and dryer, brown floors and beige worktops.
Industrial L-shaped Utility Room Ideas and Designs
1