Modern L-shaped Utility Room Ideas and Designs
Refine by:
Budget
Sort by:Popular Today
1 - 20 of 520 photos
Item 1 of 3

Jenna & Lauren Weiler
Medium sized modern l-shaped utility room in Minneapolis with a submerged sink, flat-panel cabinets, grey cabinets, granite worktops, beige walls, laminate floors, a stacked washer and dryer and multi-coloured floors.
Medium sized modern l-shaped utility room in Minneapolis with a submerged sink, flat-panel cabinets, grey cabinets, granite worktops, beige walls, laminate floors, a stacked washer and dryer and multi-coloured floors.

This hardworking mudroom-laundry space creates a clear transition from the garage and side entrances into the home. The large gray cabinet has plenty of room for coats. To the left, there are cubbies for sports equipment and toys. Straight ahead, there's a foyer with darker marble tile and a bench. It opens to a small covered porch and the rear yard. Unseen in the photo, there's also a powder room to the left.
Photography (c) Jeffrey Totaro, 2021

This is an example of a modern l-shaped utility room in Vancouver with a submerged sink, flat-panel cabinets, engineered stone countertops, white splashback, engineered quartz splashback, white worktops, white cabinets, white walls, ceramic flooring, a side by side washer and dryer and grey floors.

Aia Photography
Small modern l-shaped separated utility room in Toronto with a single-bowl sink, flat-panel cabinets, medium wood cabinets, composite countertops, white walls, porcelain flooring and a side by side washer and dryer.
Small modern l-shaped separated utility room in Toronto with a single-bowl sink, flat-panel cabinets, medium wood cabinets, composite countertops, white walls, porcelain flooring and a side by side washer and dryer.

This is an example of a small modern l-shaped separated utility room in Calgary with a single-bowl sink, flat-panel cabinets, medium wood cabinets, quartz worktops, metallic splashback, ceramic splashback, white walls, porcelain flooring, a stacked washer and dryer, grey floors and white worktops.

Jonathan Edwards Media
Design ideas for a large modern l-shaped utility room in Other with a submerged sink, shaker cabinets, blue cabinets, engineered stone countertops, white walls, porcelain flooring, an integrated washer and dryer, white floors and white worktops.
Design ideas for a large modern l-shaped utility room in Other with a submerged sink, shaker cabinets, blue cabinets, engineered stone countertops, white walls, porcelain flooring, an integrated washer and dryer, white floors and white worktops.

Ron Rosenzweig
Inspiration for a medium sized modern l-shaped separated utility room in Miami with a submerged sink, flat-panel cabinets, grey cabinets, granite worktops, grey walls, travertine flooring, a stacked washer and dryer, beige floors and black worktops.
Inspiration for a medium sized modern l-shaped separated utility room in Miami with a submerged sink, flat-panel cabinets, grey cabinets, granite worktops, grey walls, travertine flooring, a stacked washer and dryer, beige floors and black worktops.
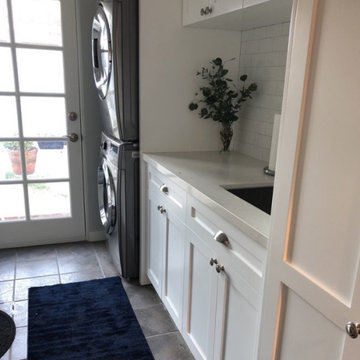
The color white never goes out-dated. Just like the bathroom, kitchen, bedrooms, the laundry room also looks spacious and airy in the color white. The space is small but the glass door, smart cabinetry placement, double door washing machine, etc. help in making clever use of the tiny laundry room.

A full interior fit out designed closely with the client for a mega build in Cornwall. The brief was to create minimalist and contemporary pieces that give continuity of materials, quality and styling throughout the entire house.
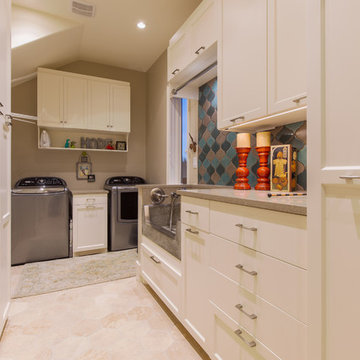
Christopher Davison, AIA
Design ideas for a large modern l-shaped utility room in Austin with an utility sink, shaker cabinets, white cabinets, engineered stone countertops, beige walls and a side by side washer and dryer.
Design ideas for a large modern l-shaped utility room in Austin with an utility sink, shaker cabinets, white cabinets, engineered stone countertops, beige walls and a side by side washer and dryer.
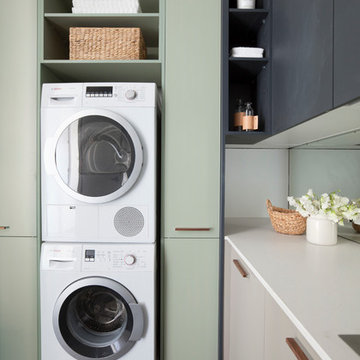
Be bold in the laundry with use of colour! Andy & Ben from The Block 2016 have created a stylish and modern laundry which uses a mixture of colour tones.
Featuring:
Cabinetry: Impressions Charcoal Riven and Alpine Newbury Baye and Laminex Bayleaf
Handles: Touch Catch, L6742
Benchtop: Caesarstone Fresh Concrete (20mm pencil edge)
LED Strip lighting
Appliances By Bosch

Photo of a large modern l-shaped separated utility room in Seattle with a submerged sink, flat-panel cabinets, dark wood cabinets, engineered stone countertops, white splashback, ceramic splashback, white walls, ceramic flooring, a side by side washer and dryer, grey floors and white worktops.

This large mudroom features a custom dog wash, ample storage with lockers, cubbies and cabinets and a custom bench with divided shoe storage underneath. On the floor is a concrete looking porcelain tile. It's a perfect space to come into year round and to store year round equipment and clothes like jackets and hats.

Design ideas for a medium sized modern l-shaped utility room in Milan with a built-in sink, flat-panel cabinets, turquoise cabinets, laminate countertops, beige splashback, porcelain splashback, white walls, porcelain flooring, a side by side washer and dryer, beige floors, white worktops and a drop ceiling.
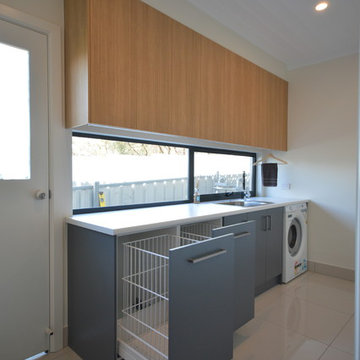
Design ideas for a medium sized modern l-shaped separated utility room in Adelaide with light wood cabinets, laminate countertops, white walls and porcelain flooring.
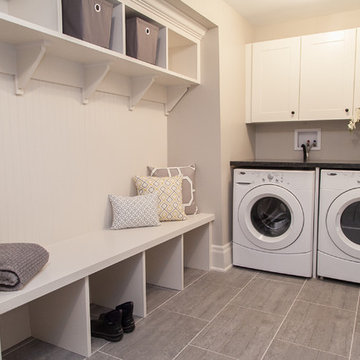
This is an example of a large modern l-shaped utility room in Toronto with shaker cabinets, white cabinets, granite worktops, grey walls, ceramic flooring and a side by side washer and dryer.
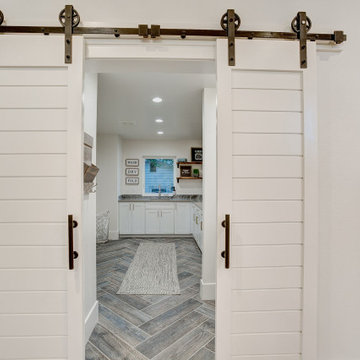
Inspiration for a medium sized modern l-shaped separated utility room in Denver with a submerged sink, shaker cabinets, white cabinets, engineered stone countertops, white walls, porcelain flooring, a side by side washer and dryer, blue floors and grey worktops.

Design ideas for a medium sized modern l-shaped utility room in DC Metro with a belfast sink, shaker cabinets, white cabinets, quartz worktops, white splashback, porcelain splashback, white floors, white worktops, white walls and vinyl flooring.

Clean and bright vinyl planks for a space where you can clear your mind and relax. Unique knots bring life and intrigue to this tranquil maple design. With the Modin Collection, we have raised the bar on luxury vinyl plank. The result is a new standard in resilient flooring. Modin offers true embossed in register texture, a low sheen level, a rigid SPC core, an industry-leading wear layer, and so much more.

Medium sized modern l-shaped utility room in Dallas with shaker cabinets, light wood cabinets, grey walls, porcelain flooring, a stacked washer and dryer, grey floors, white worktops and wallpapered walls.
Modern L-shaped Utility Room Ideas and Designs
1