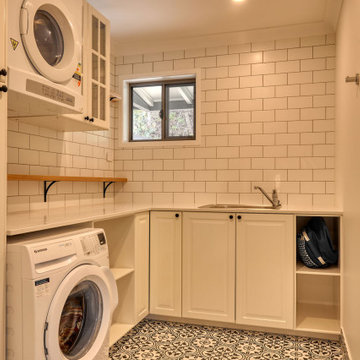Shabby-Chic Style L-shaped Utility Room Ideas and Designs
Refine by:
Budget
Sort by:Popular Today
1 - 18 of 18 photos
Item 1 of 3
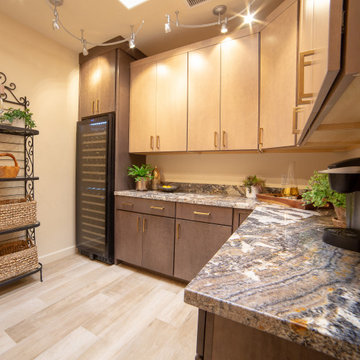
Laundry Room / Pantry multi-functional room with all of the elegant touches to match the freshly remodeled kitchen and plenty of storage space.
This is an example of an expansive vintage l-shaped utility room in Phoenix with flat-panel cabinets, medium wood cabinets, granite worktops, porcelain flooring and multicoloured worktops.
This is an example of an expansive vintage l-shaped utility room in Phoenix with flat-panel cabinets, medium wood cabinets, granite worktops, porcelain flooring and multicoloured worktops.

A first floor bespoke laundry room with tiled flooring and backsplash with a butler sink and mid height washing machine and tumble dryer for easy access. Dirty laundry shoots for darks and colours, with plenty of opening shelving and hanging spaces for freshly ironed clothing. This is a laundry that not only looks beautiful but works!
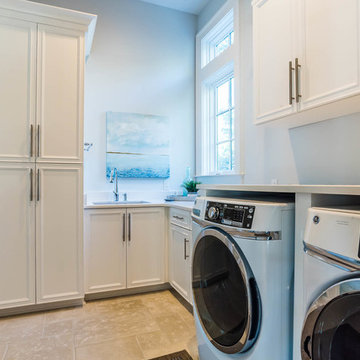
The large laundry room and a half bath accessible from the foyer and the pool deck.
Expansive shabby-chic style l-shaped separated utility room in Other with a built-in sink, shaker cabinets, white cabinets, granite worktops, grey walls, a side by side washer and dryer, beige floors and white worktops.
Expansive shabby-chic style l-shaped separated utility room in Other with a built-in sink, shaker cabinets, white cabinets, granite worktops, grey walls, a side by side washer and dryer, beige floors and white worktops.

Photo of a large romantic l-shaped separated utility room in Cleveland with a built-in sink, raised-panel cabinets, laminate countertops, white walls, beige cabinets, laminate floors and grey floors.
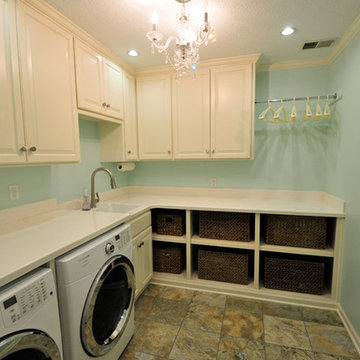
Inspiration for a medium sized shabby-chic style l-shaped separated utility room in Kansas City with a built-in sink, raised-panel cabinets, white cabinets, composite countertops, blue walls, a side by side washer and dryer, laminate floors and multi-coloured floors.
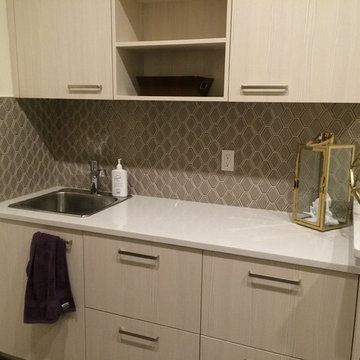
Home Builder Stretch Construction
Medium sized shabby-chic style l-shaped separated utility room in Edmonton with a built-in sink, flat-panel cabinets, light wood cabinets, granite worktops, beige walls, vinyl flooring, a side by side washer and dryer and multi-coloured floors.
Medium sized shabby-chic style l-shaped separated utility room in Edmonton with a built-in sink, flat-panel cabinets, light wood cabinets, granite worktops, beige walls, vinyl flooring, a side by side washer and dryer and multi-coloured floors.
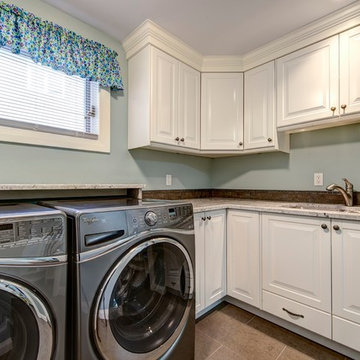
This is an example of a medium sized shabby-chic style l-shaped utility room in Calgary with a submerged sink, raised-panel cabinets, white cabinets, granite worktops, blue walls, ceramic flooring and a side by side washer and dryer.
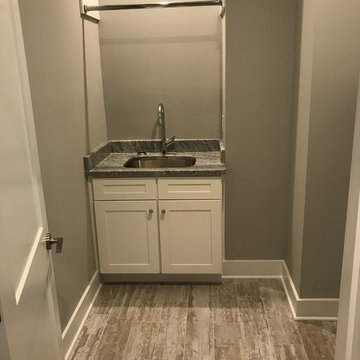
Laundry room with sink and hanging rod
Design ideas for a medium sized shabby-chic style l-shaped separated utility room in Charleston with a submerged sink, shaker cabinets, white cabinets, engineered stone countertops, green walls, ceramic flooring, a side by side washer and dryer and grey worktops.
Design ideas for a medium sized shabby-chic style l-shaped separated utility room in Charleston with a submerged sink, shaker cabinets, white cabinets, engineered stone countertops, green walls, ceramic flooring, a side by side washer and dryer and grey worktops.
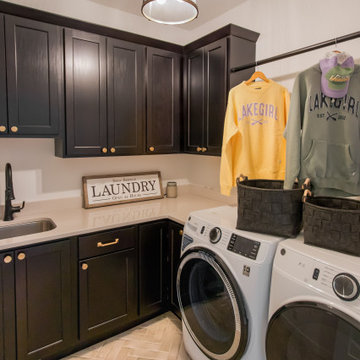
Dark wood cabinets by Aspect, seen in Mink on Poplar || Beige Countertops by Silestone, seen in Desert Silver || Porcelain Floor tile by Ragno, in Rewind 3x11 Corda
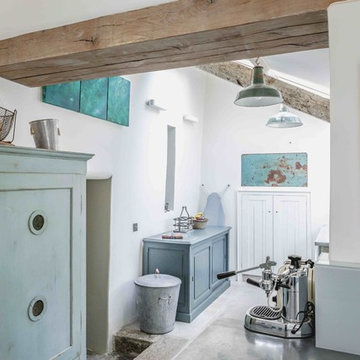
Utility space in restored listed cottage on Dartmoor
Living Space Architects
Nick Hook Photography
Photo of a medium sized vintage l-shaped utility room in Devon with recessed-panel cabinets, distressed cabinets, white walls, limestone flooring, a side by side washer and dryer and beige floors.
Photo of a medium sized vintage l-shaped utility room in Devon with recessed-panel cabinets, distressed cabinets, white walls, limestone flooring, a side by side washer and dryer and beige floors.
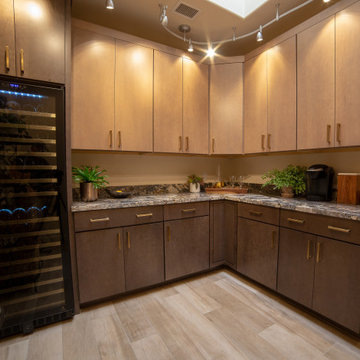
Laundry Room / Pantry multi-functional room with all of the elegant touches to match the freshly remodeled kitchen and plenty of storage space.
This is an example of an expansive shabby-chic style l-shaped utility room in Phoenix with flat-panel cabinets, medium wood cabinets, granite worktops, porcelain flooring and multicoloured worktops.
This is an example of an expansive shabby-chic style l-shaped utility room in Phoenix with flat-panel cabinets, medium wood cabinets, granite worktops, porcelain flooring and multicoloured worktops.

A first floor bespoke laundry room with tiled flooring and backsplash with a butler sink and mid height washing machine and tumble dryer for easy access. Dirty laundry shoots for darks and colours, with plenty of opening shelving and hanging spaces for freshly ironed clothing. This is a laundry that not only looks beautiful but works!
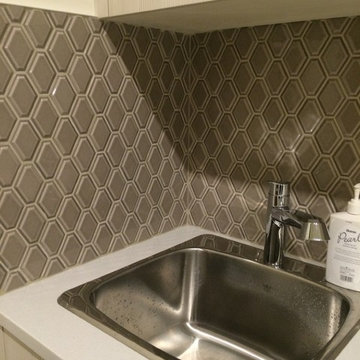
Home Builder Stretch Construction
Medium sized romantic l-shaped separated utility room in Edmonton with a built-in sink, flat-panel cabinets, light wood cabinets, granite worktops, beige walls, vinyl flooring, a side by side washer and dryer and multi-coloured floors.
Medium sized romantic l-shaped separated utility room in Edmonton with a built-in sink, flat-panel cabinets, light wood cabinets, granite worktops, beige walls, vinyl flooring, a side by side washer and dryer and multi-coloured floors.
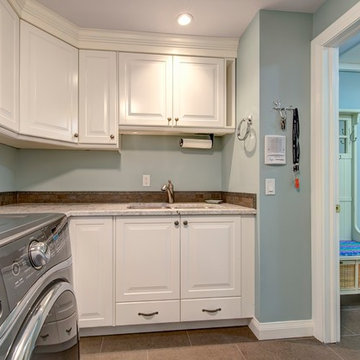
This is an example of a medium sized romantic l-shaped utility room in Calgary with a submerged sink, raised-panel cabinets, white cabinets, granite worktops, blue walls, ceramic flooring and a side by side washer and dryer.
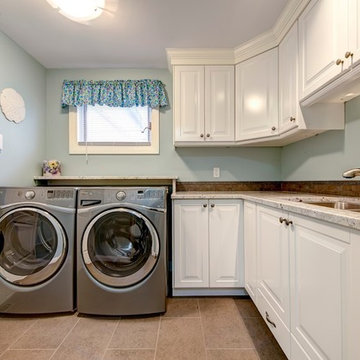
Design ideas for a medium sized romantic l-shaped utility room in Calgary with a submerged sink, raised-panel cabinets, white cabinets, granite worktops, blue walls, ceramic flooring and a side by side washer and dryer.
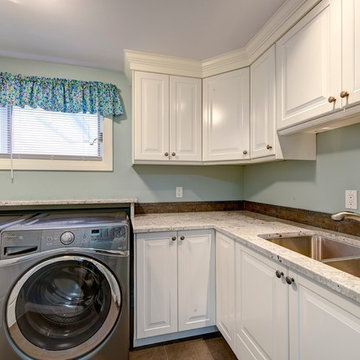
This is an example of a medium sized romantic l-shaped utility room in Calgary with a submerged sink, raised-panel cabinets, white cabinets, granite worktops, blue walls, ceramic flooring and a side by side washer and dryer.

A first floor bespoke laundry room with tiled flooring and backsplash with a butler sink and mid height washing machine and tumble dryer for easy access. Dirty laundry shoots for darks and colours, with plenty of opening shelving and hanging spaces for freshly ironed clothing. This is a laundry that not only looks beautiful but works!
Shabby-Chic Style L-shaped Utility Room Ideas and Designs
1
