Modern L-shaped Utility Room Ideas and Designs
Refine by:
Budget
Sort by:Popular Today
161 - 180 of 523 photos
Item 1 of 3
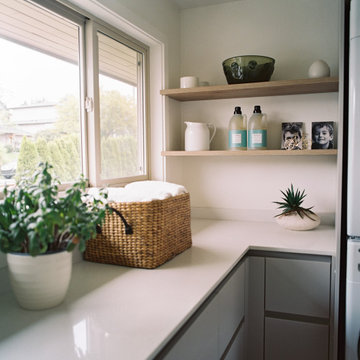
This is an example of a medium sized modern l-shaped separated utility room in Seattle with flat-panel cabinets, grey cabinets, engineered stone countertops, white walls, porcelain flooring, a stacked washer and dryer, grey floors and white worktops.
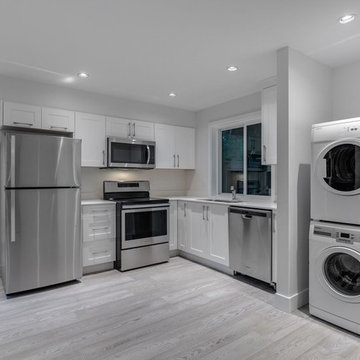
Two bedroom self contained guest suite.
Expansive modern l-shaped separated utility room in Vancouver with a submerged sink, shaker cabinets, white cabinets, engineered stone countertops, white walls, light hardwood flooring, a stacked washer and dryer, grey floors and white worktops.
Expansive modern l-shaped separated utility room in Vancouver with a submerged sink, shaker cabinets, white cabinets, engineered stone countertops, white walls, light hardwood flooring, a stacked washer and dryer, grey floors and white worktops.
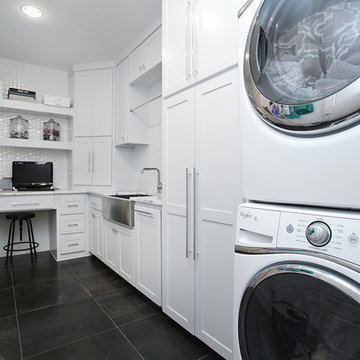
Beautiful soft modern by Canterbury Custom Homes, LLC in University Park Texas. Large windows fill this home with light. Designer finishes include, extensive tile work, wall paper, specialty lighting, etc...
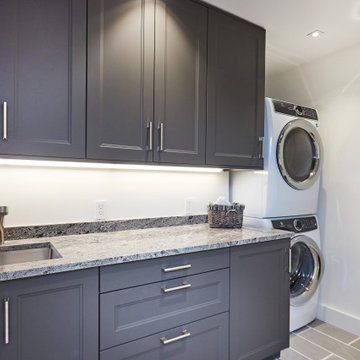
Photo of a medium sized modern l-shaped utility room in Other with a submerged sink, grey cabinets, grey walls, ceramic flooring and a stacked washer and dryer.
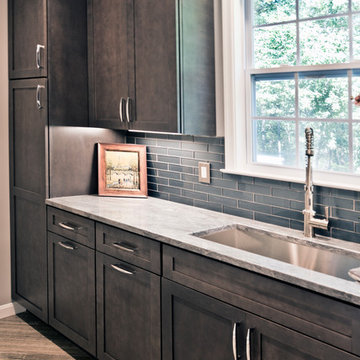
Side Addition to Oak Hill Home
After living in their Oak Hill home for several years, they decided that they needed a larger, multi-functional laundry room, a side entrance and mudroom that suited their busy lifestyles.
A small powder room was a closet placed in the middle of the kitchen, while a tight laundry closet space overflowed into the kitchen.
After meeting with Michael Nash Custom Kitchens, plans were drawn for a side addition to the right elevation of the home. This modification filled in an open space at end of driveway which helped boost the front elevation of this home.
Covering it with matching brick facade made it appear as a seamless addition.
The side entrance allows kids easy access to mudroom, for hang clothes in new lockers and storing used clothes in new large laundry room. This new state of the art, 10 feet by 12 feet laundry room is wrapped up with upscale cabinetry and a quartzite counter top.
The garage entrance door was relocated into the new mudroom, with a large side closet allowing the old doorway to become a pantry for the kitchen, while the old powder room was converted into a walk-in pantry.
A new adjacent powder room covered in plank looking porcelain tile was furnished with embedded black toilet tanks. A wall mounted custom vanity covered with stunning one-piece concrete and sink top and inlay mirror in stone covered black wall with gorgeous surround lighting. Smart use of intense and bold color tones, help improve this amazing side addition.
Dark grey built-in lockers complementing slate finished in place stone floors created a continuous floor place with the adjacent kitchen flooring.
Now this family are getting to enjoy every bit of the added space which makes life easier for all.
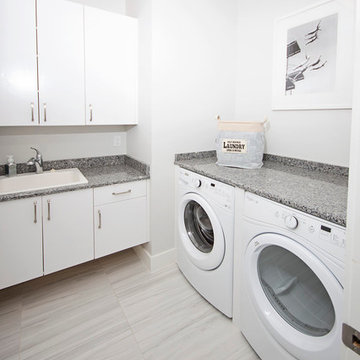
This spacious and modern laundry room will make folding clothes a bit more enjoyable! The Gray spacious counter tops yield plenty of room for all your laundry! The white cabinetry add to the modern style and give plenty of storage space!
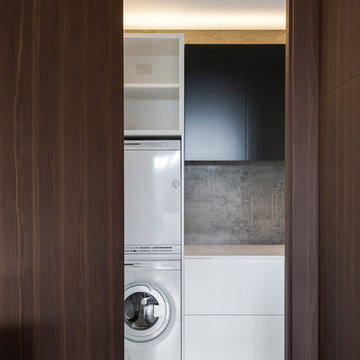
Concealed laundry finished in warm veneer accessed via the kitchen.
Image: Nicole England
Medium sized modern l-shaped utility room in Sydney with dark wood cabinets, composite countertops, grey splashback, cement tile splashback and ceramic flooring.
Medium sized modern l-shaped utility room in Sydney with dark wood cabinets, composite countertops, grey splashback, cement tile splashback and ceramic flooring.
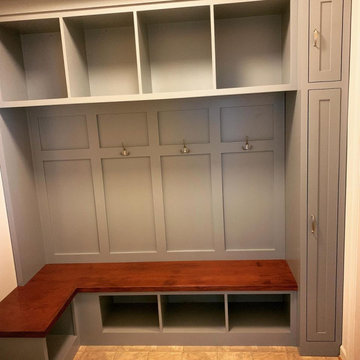
Photo of a medium sized modern l-shaped utility room with shaker cabinets, blue cabinets and wood worktops.
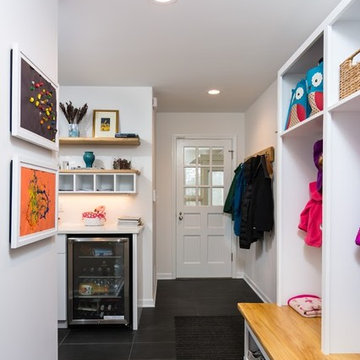
Medium sized modern l-shaped utility room in Detroit with white walls and laminate countertops.
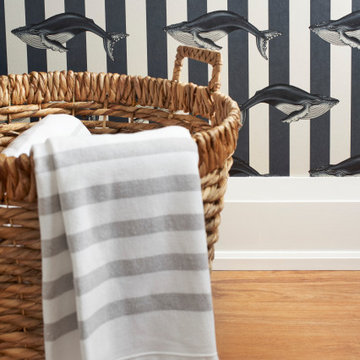
Medium sized modern l-shaped separated utility room in Toronto with a single-bowl sink, shaker cabinets, white cabinets, engineered stone countertops, white splashback, porcelain splashback, white walls, medium hardwood flooring, a stacked washer and dryer, brown floors, grey worktops and wallpapered walls.
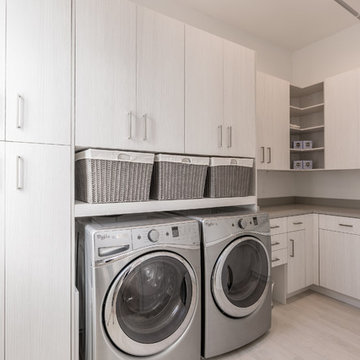
Ellis Creek Photography
Medium sized modern l-shaped separated utility room in Charleston with a submerged sink, flat-panel cabinets, light hardwood flooring and a side by side washer and dryer.
Medium sized modern l-shaped separated utility room in Charleston with a submerged sink, flat-panel cabinets, light hardwood flooring and a side by side washer and dryer.
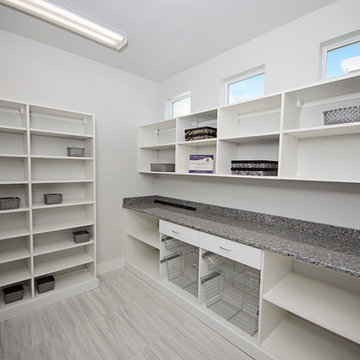
Another view of this awesome laundry room! Ample storage and counter space make this an effective and stylish space!
Large modern l-shaped separated utility room in Miami with a submerged sink, flat-panel cabinets, white cabinets, granite worktops, white walls, marble flooring and a side by side washer and dryer.
Large modern l-shaped separated utility room in Miami with a submerged sink, flat-panel cabinets, white cabinets, granite worktops, white walls, marble flooring and a side by side washer and dryer.
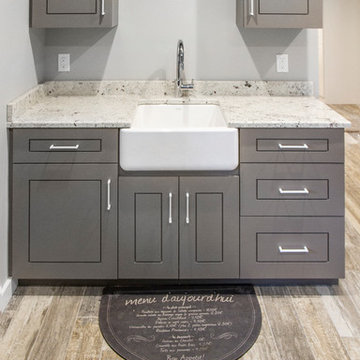
Adam Campesi
Design ideas for a large modern l-shaped utility room in Other with a belfast sink, beaded cabinets, grey cabinets, granite worktops, grey walls, ceramic flooring, a side by side washer and dryer, multi-coloured floors and white worktops.
Design ideas for a large modern l-shaped utility room in Other with a belfast sink, beaded cabinets, grey cabinets, granite worktops, grey walls, ceramic flooring, a side by side washer and dryer, multi-coloured floors and white worktops.
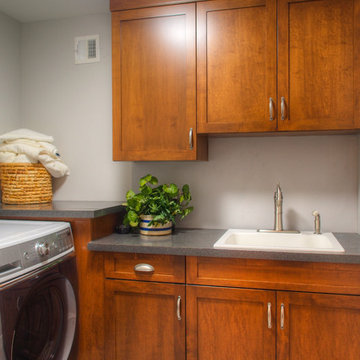
Elements and style from the main space are continued once again in the spacious laundry room, where an enlarged entryway makes access very easy.
Inspiration for a large modern l-shaped separated utility room in Philadelphia with a built-in sink, recessed-panel cabinets, medium wood cabinets, laminate countertops, grey walls, lino flooring, a side by side washer and dryer and grey worktops.
Inspiration for a large modern l-shaped separated utility room in Philadelphia with a built-in sink, recessed-panel cabinets, medium wood cabinets, laminate countertops, grey walls, lino flooring, a side by side washer and dryer and grey worktops.
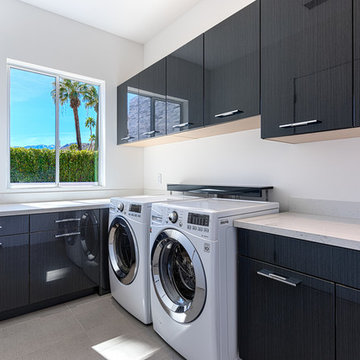
Ketchum Photography
Design ideas for a large modern l-shaped separated utility room in Los Angeles with flat-panel cabinets, engineered stone countertops, white walls, porcelain flooring, a side by side washer and dryer and black cabinets.
Design ideas for a large modern l-shaped separated utility room in Los Angeles with flat-panel cabinets, engineered stone countertops, white walls, porcelain flooring, a side by side washer and dryer and black cabinets.
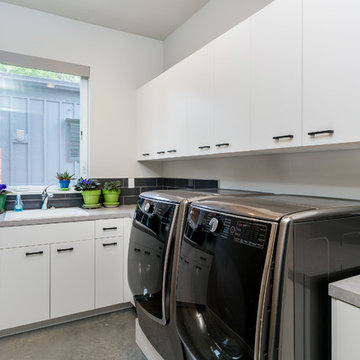
Eugene Michel
Medium sized modern l-shaped separated utility room in Seattle with a built-in sink, flat-panel cabinets, white cabinets, laminate countertops, grey walls, concrete flooring, a side by side washer and dryer, grey floors and multicoloured worktops.
Medium sized modern l-shaped separated utility room in Seattle with a built-in sink, flat-panel cabinets, white cabinets, laminate countertops, grey walls, concrete flooring, a side by side washer and dryer, grey floors and multicoloured worktops.
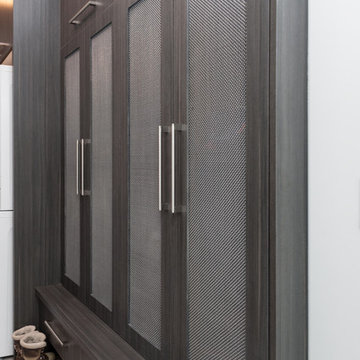
Jared Medley
Inspiration for a modern l-shaped utility room in Salt Lake City with flat-panel cabinets and grey cabinets.
Inspiration for a modern l-shaped utility room in Salt Lake City with flat-panel cabinets and grey cabinets.
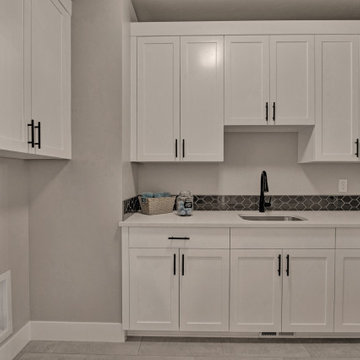
Inspiration for a large modern l-shaped separated utility room in Portland with a submerged sink, recessed-panel cabinets, white cabinets, engineered stone countertops, grey walls, ceramic flooring, a side by side washer and dryer, grey floors and white worktops.
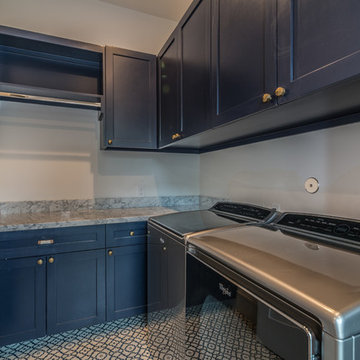
This custom home is a bright, open concept, rustic-farmhouse design with light hardwood floors throughout. The whole space is completely unique with classically styled finishes, granite countertops and bright open rooms that flow together effortlessly leading outdoors to the patio and pool area complete with an outdoor kitchen.
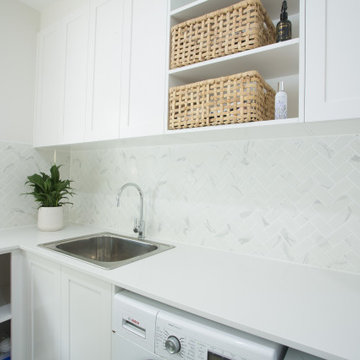
This laundry/mudroom is ideal for a busy family. Featuring a mudroom upon entering the house then into large laundry room with a separate storage area.
Modern L-shaped Utility Room Ideas and Designs
9