Industrial Living Space with a Two-sided Fireplace Ideas and Designs
Refine by:
Budget
Sort by:Popular Today
121 - 140 of 156 photos
Item 1 of 3
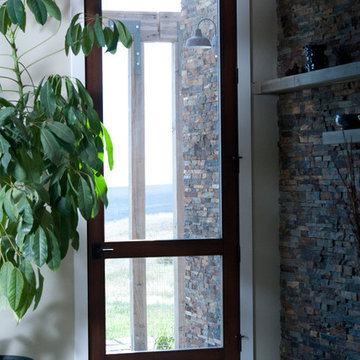
Salvaged 10' tall doors
Photography by Lynn Donaldson
Design ideas for a large urban open plan living room in Other with grey walls, concrete flooring, a two-sided fireplace, a stone fireplace surround and no tv.
Design ideas for a large urban open plan living room in Other with grey walls, concrete flooring, a two-sided fireplace, a stone fireplace surround and no tv.
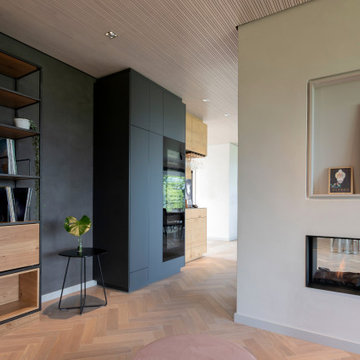
Jedes Möbel mit Funktion. Das Stahlregalmöbel nimmt die Plattensammlung der Bauherren auf, daneben ist der Weintemperierschrank harmonisch in ein Einbaumöbel integriert.
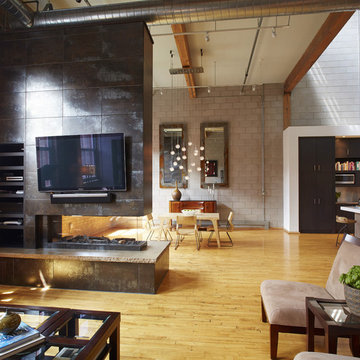
View from the living room area of the loft.
Photo by: Jill Greer
This is an example of a medium sized industrial mezzanine living room in Minneapolis with beige walls, light hardwood flooring, a two-sided fireplace, a metal fireplace surround, a wall mounted tv and brown floors.
This is an example of a medium sized industrial mezzanine living room in Minneapolis with beige walls, light hardwood flooring, a two-sided fireplace, a metal fireplace surround, a wall mounted tv and brown floors.
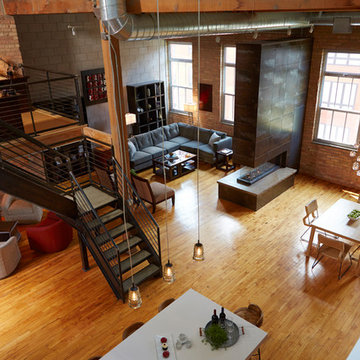
“A home is a very special place for people; a home is a place where we should find safety, respite and peace. We help our clients find that harmony within their homes,” says Katie Raydan of White Crane Construction, who designed this loft.
Photo by: Jill Greer
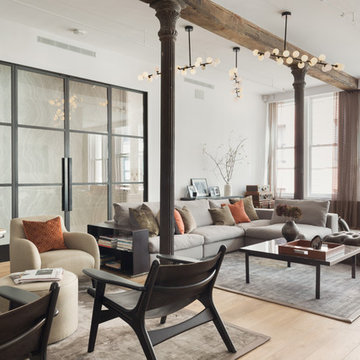
Paul Craig
Large urban open plan living room in New York with white walls, light hardwood flooring, a two-sided fireplace, a plastered fireplace surround and a wall mounted tv.
Large urban open plan living room in New York with white walls, light hardwood flooring, a two-sided fireplace, a plastered fireplace surround and a wall mounted tv.
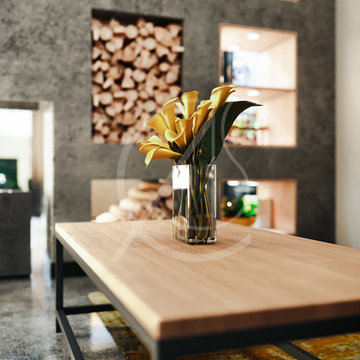
Bright living room with an industrial feel achieved by the combination of different materials from wood table top to polished concrete floor and metal accessories.
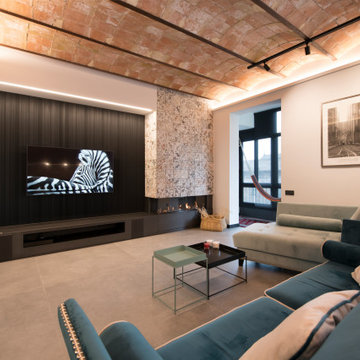
Photo of a large urban open plan living room in Other with grey walls, porcelain flooring, a two-sided fireplace, a tiled fireplace surround, a wall mounted tv, grey floors, a vaulted ceiling and brick walls.
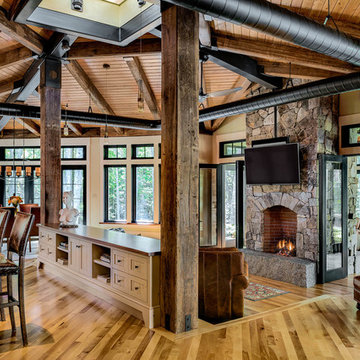
Rob Karosis
Design ideas for a medium sized urban open plan living room in Boston with beige walls, medium hardwood flooring, a two-sided fireplace and a stone fireplace surround.
Design ideas for a medium sized urban open plan living room in Boston with beige walls, medium hardwood flooring, a two-sided fireplace and a stone fireplace surround.
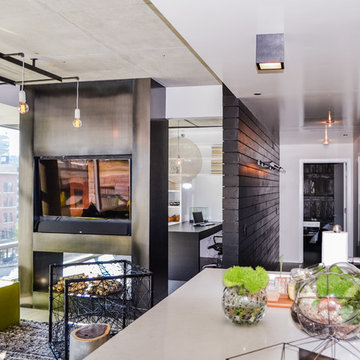
To give this condo a more prominent entry hallway, our team designed a large wooden paneled wall made of Brazilian plantation wood, that ran perpendicular to the front door. The paneled wall.
To further the uniqueness of this condo, we added a sophisticated wall divider in the middle of the living space, separating the living room from the home office. This divider acted as both a television stand, bookshelf, and fireplace.
The floors were given a creamy coconut stain, which was mixed and matched to form a perfect concoction of slate grays and sandy whites.
The kitchen, which is located just outside of the living room area, has an open-concept design. The kitchen features a large kitchen island with white countertops, stainless steel appliances, large wooden cabinets, and bar stools.
Project designed by Skokie renovation firm, Chi Renovation & Design. They serve the Chicagoland area, and it's surrounding suburbs, with an emphasis on the North Side and North Shore. You'll find their work from the Loop through Lincoln Park, Skokie, Evanston, Wilmette, and all of the way up to Lake Forest.
For more about Chi Renovation & Design, click here: https://www.chirenovation.com/
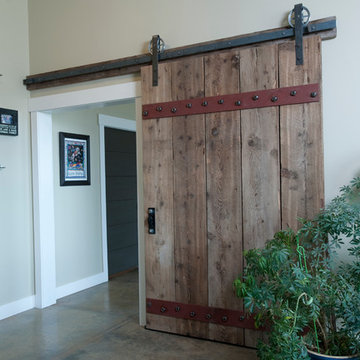
Barn door made out of salvaged wood and metal from old trusses
Photography by Lynn Donaldson
Inspiration for a large urban open plan living room in Other with grey walls, concrete flooring, a two-sided fireplace, a stone fireplace surround and no tv.
Inspiration for a large urban open plan living room in Other with grey walls, concrete flooring, a two-sided fireplace, a stone fireplace surround and no tv.
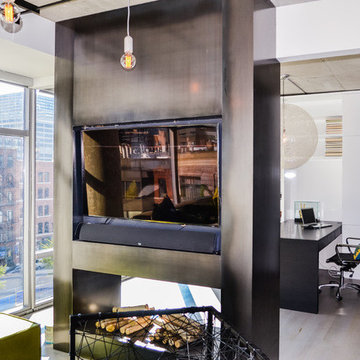
To give this condo a more prominent entry hallway, our team designed a large wooden paneled wall made of Brazilian plantation wood, that ran perpendicular to the front door. The paneled wall.
To further the uniqueness of this condo, we added a sophisticated wall divider in the middle of the living space, separating the living room from the home office. This divider acted as both a television stand, bookshelf, and fireplace.
The floors were given a creamy coconut stain, which was mixed and matched to form a perfect concoction of slate grays and sandy whites.
The kitchen, which is located just outside of the living room area, has an open-concept design. The kitchen features a large kitchen island with white countertops, stainless steel appliances, large wooden cabinets, and bar stools.
Project designed by Skokie renovation firm, Chi Renovation & Design. They serve the Chicagoland area, and it's surrounding suburbs, with an emphasis on the North Side and North Shore. You'll find their work from the Loop through Lincoln Park, Skokie, Evanston, Wilmette, and all of the way up to Lake Forest.
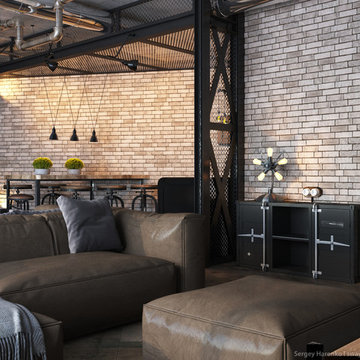
Sergey Harenko
This is an example of a large industrial mezzanine living room in Other with a home bar, multi-coloured walls, medium hardwood flooring, a two-sided fireplace and a wall mounted tv.
This is an example of a large industrial mezzanine living room in Other with a home bar, multi-coloured walls, medium hardwood flooring, a two-sided fireplace and a wall mounted tv.
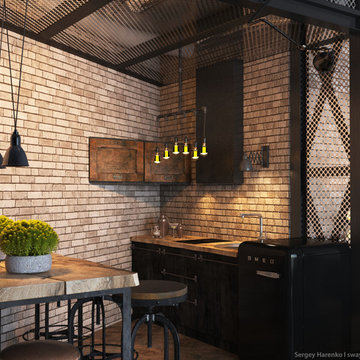
Sergey Harenko
Photo of a large urban mezzanine living room in Other with a home bar, multi-coloured walls, medium hardwood flooring, a two-sided fireplace and a wall mounted tv.
Photo of a large urban mezzanine living room in Other with a home bar, multi-coloured walls, medium hardwood flooring, a two-sided fireplace and a wall mounted tv.
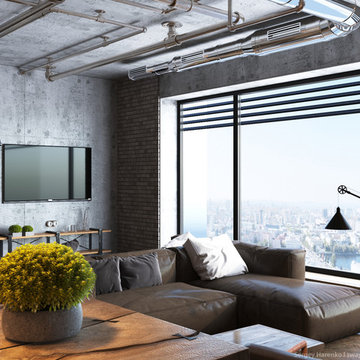
Sergey Harenko
Design ideas for a large urban mezzanine living room in Other with a home bar, multi-coloured walls, medium hardwood flooring, a two-sided fireplace and a wall mounted tv.
Design ideas for a large urban mezzanine living room in Other with a home bar, multi-coloured walls, medium hardwood flooring, a two-sided fireplace and a wall mounted tv.
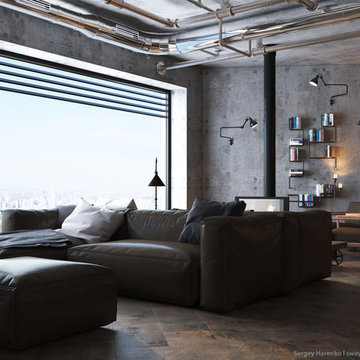
Sergey Harenko
Design ideas for a large urban mezzanine living room in Other with a home bar, multi-coloured walls, medium hardwood flooring, a two-sided fireplace and a wall mounted tv.
Design ideas for a large urban mezzanine living room in Other with a home bar, multi-coloured walls, medium hardwood flooring, a two-sided fireplace and a wall mounted tv.
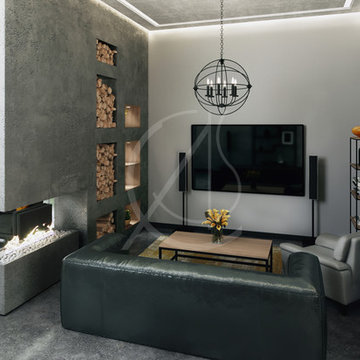
Modern living room furnished with leather seats and minimal metal framed shelves that match the coffee table, combined with the exposed concrete fireplace and polished concrete floor achieving the industrial feel.
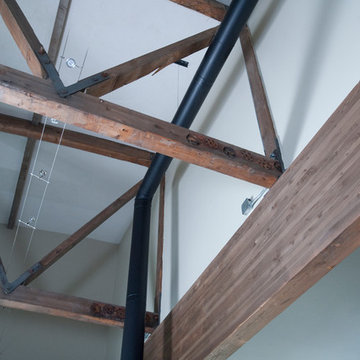
Exposed trusses and conduits against a plaster ceiling
Photography by Lynn Donaldson
This is an example of a large industrial open plan living room in Other with grey walls, concrete flooring, a two-sided fireplace, a stone fireplace surround and no tv.
This is an example of a large industrial open plan living room in Other with grey walls, concrete flooring, a two-sided fireplace, a stone fireplace surround and no tv.
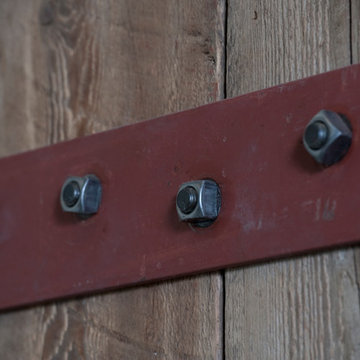
Close up of barn door made out of salvaged wood and metal from old trusses
Photography by Lynn Donaldson
Inspiration for a large urban open plan living room in Other with grey walls, concrete flooring, a two-sided fireplace, a stone fireplace surround and no tv.
Inspiration for a large urban open plan living room in Other with grey walls, concrete flooring, a two-sided fireplace, a stone fireplace surround and no tv.
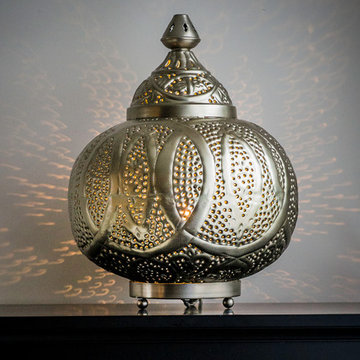
Julie-Eve Carrier Photographe
This is an example of an industrial open plan living room in Montreal with grey walls, medium hardwood flooring, a two-sided fireplace and no tv.
This is an example of an industrial open plan living room in Montreal with grey walls, medium hardwood flooring, a two-sided fireplace and no tv.
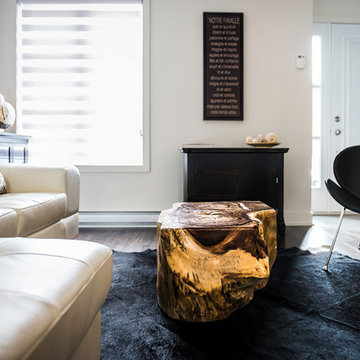
Julie-Eve Carrier Photographe
Industrial open plan living room in Montreal with grey walls, medium hardwood flooring, a two-sided fireplace and no tv.
Industrial open plan living room in Montreal with grey walls, medium hardwood flooring, a two-sided fireplace and no tv.
Industrial Living Space with a Two-sided Fireplace Ideas and Designs
7



