Traditional Living Space with a Two-sided Fireplace Ideas and Designs
Refine by:
Budget
Sort by:Popular Today
1 - 20 of 4,561 photos
Item 1 of 3

This is an example of a medium sized classic open plan games room in Denver with white walls, dark hardwood flooring, a two-sided fireplace, a stone fireplace surround and brown floors.

Located overlooking the ski resorts of Big Sky, Montana, this MossCreek custom designed mountain home responded to a challenging site, and the desire to showcase a stunning timber frame element.
Utilizing the topography to its fullest extent, the designers of MossCreek provided their clients with beautiful views of the slopes, unique living spaces, and even a secluded grotto complete with indoor pool.
This is truly a magnificent, and very livable home for family and friends.
Photos: R. Wade

This is an example of a large traditional open plan games room in Salt Lake City with white walls, medium hardwood flooring, a two-sided fireplace, a stone fireplace surround, a wall mounted tv and brown floors.

The two-story, stacked marble, open fireplace is the focal point of the formal living room. A geometric-design paneled ceiling can be illuminated in the evening.
Heidi Zeiger

Traditional open plan living room in Dallas with white walls, medium hardwood flooring, a two-sided fireplace, a brick fireplace surround and a vaulted ceiling.

• SEE THROUGH FIREPLACE WITH CUSTOM TRIMMED MANTLE AND MARBLE SURROUND
• TWO STORY CEILING WITH CUSTOM DESIGNED WINDOW WALLS
• CUSTOM TRIMMED ACCENT COLUMNS

David Frechette
Photo of a classic open plan games room in Detroit with grey walls, vinyl flooring, a two-sided fireplace, a wooden fireplace surround, a wall mounted tv and brown floors.
Photo of a classic open plan games room in Detroit with grey walls, vinyl flooring, a two-sided fireplace, a wooden fireplace surround, a wall mounted tv and brown floors.
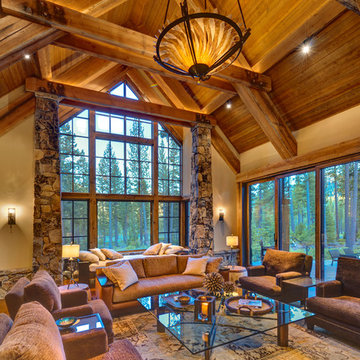
Design ideas for a large classic open plan living room in Sacramento with medium hardwood flooring, a two-sided fireplace and a stone fireplace surround.

This family arrived in Kalamazoo to join an elite group of doctors starting the Western Michigan University School of Medicine. They fell in love with a beautiful Frank Lloyd Wright inspired home that needed a few updates to fit their lifestyle.
The living room's focal point was an existing custom two-story water feature. New Kellex furniture creates two seating areas with flexibility for entertaining guests. Several pieces of original art and custom furniture were purchased at Good Goods in Saugatuck, Michigan. New paint colors throughout the house complement the art and rich woodwork.
Photographer: Casey Spring

Stephani Buchman Photography
Photo of a medium sized traditional open plan games room in Toronto with grey walls, dark hardwood flooring, a two-sided fireplace, a stone fireplace surround, a wall mounted tv and brown floors.
Photo of a medium sized traditional open plan games room in Toronto with grey walls, dark hardwood flooring, a two-sided fireplace, a stone fireplace surround, a wall mounted tv and brown floors.

The 4415 HO See-Thru gas fireplace represents Fireplace X’s most transitional and modern linear gas fireplace yet – offering the best in home heating and style, but with double the fire view. This contemporary gas fireplace features a sleek, linear profile with a long row of dancing flames over a bed of glowing, under-lit crushed glass. The dynamic see-thru design gives you double the amount of fire viewing of this fireplace is perfect for serving as a stylish viewing window between two rooms, or provides a breathtaking display of fire to the center of large rooms and living spaces. The 4415 ST gas fireplace is also an impressive high output heater that features built-in fans which allow you to heat up to 2,100 square feet.
The 4415 See-Thru linear gas fireplace is truly the finest see-thru gas fireplace available, in all areas of construction, quality and safety features. This gas fireplace is built with superior craftsmanship to extremely high standards at our factory in Mukilteo, Washington. From the heavy duty welded 14-gauge steel fireplace body, to the durable welded frame surrounding the neoceramic glass, you can actually see the level of quality in our materials and workmanship. Installed over the high clarity glass is a nearly invisible 2015 ANSI-compliant safety screen.

Lori Dennis Interior Design
SoCal Contractor
Design ideas for a medium sized traditional enclosed living room in Los Angeles with white walls, a two-sided fireplace and no tv.
Design ideas for a medium sized traditional enclosed living room in Los Angeles with white walls, a two-sided fireplace and no tv.
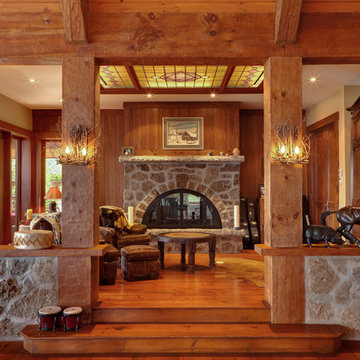
Michelle Drouin Photographe
Inspiration for a classic living room in Montreal with a two-sided fireplace and a stone fireplace surround.
Inspiration for a classic living room in Montreal with a two-sided fireplace and a stone fireplace surround.
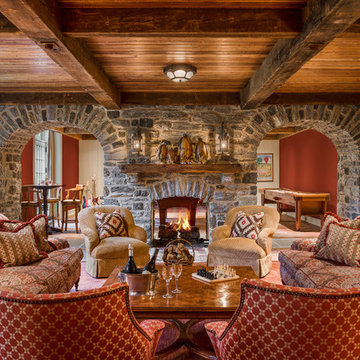
Photo Credit: Tom Crane
This is an example of a traditional living room in Philadelphia with red walls, a two-sided fireplace and a stone fireplace surround.
This is an example of a traditional living room in Philadelphia with red walls, a two-sided fireplace and a stone fireplace surround.
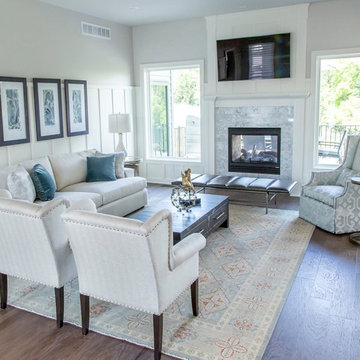
NFM
Design ideas for a medium sized traditional formal enclosed living room in Omaha with beige walls, dark hardwood flooring, a two-sided fireplace, a stone fireplace surround, a wall mounted tv and brown floors.
Design ideas for a medium sized traditional formal enclosed living room in Omaha with beige walls, dark hardwood flooring, a two-sided fireplace, a stone fireplace surround, a wall mounted tv and brown floors.

Chris Parkinson Photography
Inspiration for a large traditional open plan living room in Salt Lake City with yellow walls, carpet, a two-sided fireplace and a stone fireplace surround.
Inspiration for a large traditional open plan living room in Salt Lake City with yellow walls, carpet, a two-sided fireplace and a stone fireplace surround.
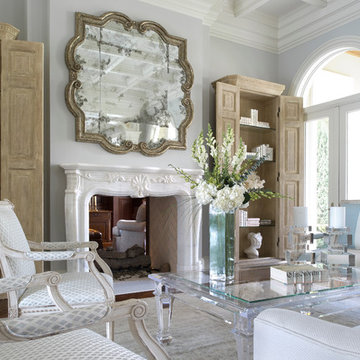
stephen allen photography
This is an example of a medium sized classic formal enclosed living room in Miami with a two-sided fireplace, grey walls, dark hardwood flooring and a plastered fireplace surround.
This is an example of a medium sized classic formal enclosed living room in Miami with a two-sided fireplace, grey walls, dark hardwood flooring and a plastered fireplace surround.
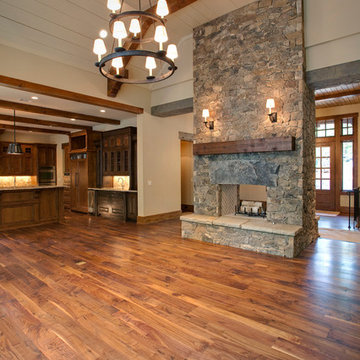
Great Room -
Walnut hardwood floors, stone fireplace, wood plank ceiling &
stained solid beams
Photo of a large traditional open plan living room in Atlanta with medium hardwood flooring, a stone fireplace surround, beige walls, a two-sided fireplace and brown floors.
Photo of a large traditional open plan living room in Atlanta with medium hardwood flooring, a stone fireplace surround, beige walls, a two-sided fireplace and brown floors.
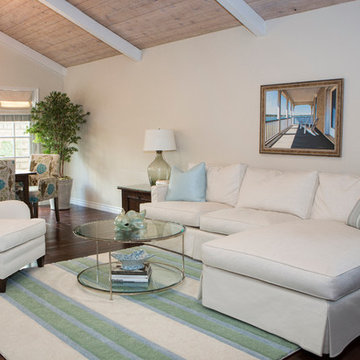
From the main entryway the home opens up into a large living room with high ceilings. The floor plan is open to the dining room and family room with views all the way to the backyard and side gardens. The room features a weathered wood fireplace and ceiling with white beams, which set the stage for the beach theme throughout the home. Custom upholstery and area rugs throughout the home are light in color with pillows and accessories as accent colors. The home was remodeled with a layout and all new hardwood floors. A custom dining table sits beneath a large nautical themed chandelier. Roman shades with striped accents and fun patterned chairs keep the space feeling casual and inviting.
Photo Credit: Stephanie Swartz

This is an example of a large classic formal open plan living room in New York with light hardwood flooring, a two-sided fireplace, a brick fireplace surround, white walls and beige floors.
Traditional Living Space with a Two-sided Fireplace Ideas and Designs
1



