Traditional Living Space with a Two-sided Fireplace Ideas and Designs
Refine by:
Budget
Sort by:Popular Today
161 - 180 of 4,557 photos
Item 1 of 3
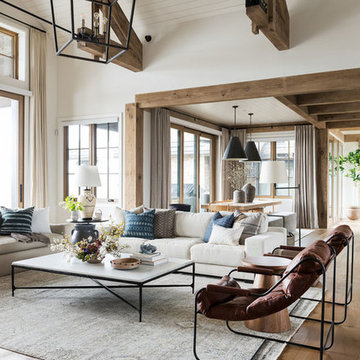
Inspiration for a large classic open plan games room in Salt Lake City with white walls, medium hardwood flooring, a two-sided fireplace, a stone fireplace surround, a wall mounted tv and brown floors.
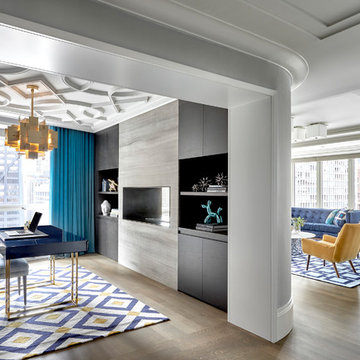
Tony Soluri Photography
Photo of a large classic formal open plan living room in Chicago with a two-sided fireplace, grey walls, medium hardwood flooring, a stone fireplace surround and a wall mounted tv.
Photo of a large classic formal open plan living room in Chicago with a two-sided fireplace, grey walls, medium hardwood flooring, a stone fireplace surround and a wall mounted tv.
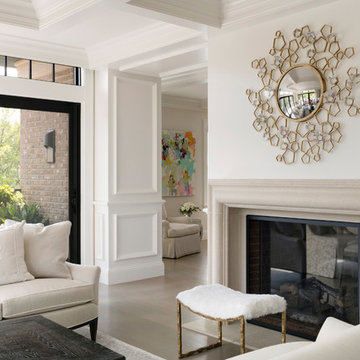
Spacecrafting Photography
Inspiration for a large classic formal open plan living room in Minneapolis with white walls, dark hardwood flooring, a two-sided fireplace, a stone fireplace surround, brown floors, a coffered ceiling and panelled walls.
Inspiration for a large classic formal open plan living room in Minneapolis with white walls, dark hardwood flooring, a two-sided fireplace, a stone fireplace surround, brown floors, a coffered ceiling and panelled walls.
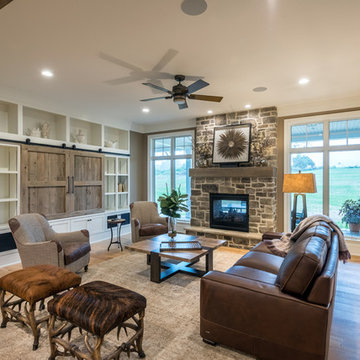
Alan Wycheck
Photo of a medium sized traditional open plan games room in Other with beige walls, light hardwood flooring, a two-sided fireplace, a stone fireplace surround, a built-in media unit and brown floors.
Photo of a medium sized traditional open plan games room in Other with beige walls, light hardwood flooring, a two-sided fireplace, a stone fireplace surround, a built-in media unit and brown floors.
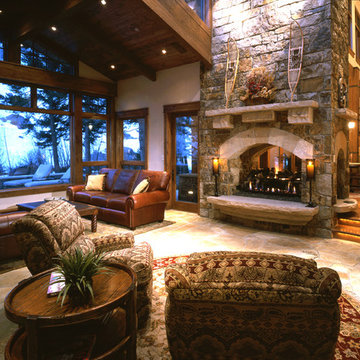
This is an example of a large traditional formal open plan living room in Denver with beige walls, travertine flooring, a two-sided fireplace and a stone fireplace surround.
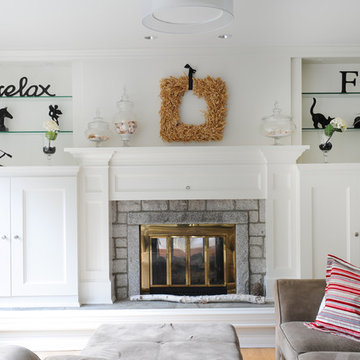
This hardworking family room is the heart of the house. It is connected to the kitchen and is used everyday by the homeowners and therefore, needed to be functional. Built-in custom cabinetry was designed to hide the flat screen TV on the left and board games, puzzles, photo albums, etc. on the right. The mantel was purposely created to be a substantial size in order to provide a wonderful visual space for seasonal decorations. The home is located one block from the beach and thus locally collected seashells help to decorate the space in the summer months. The other decorative objects have been collected by the homeowner over time. Tracey Ayton Photography

Contemporary living room
Large traditional enclosed living room in Sydney with white walls, light hardwood flooring, a two-sided fireplace, a wooden fireplace surround, brown floors and wallpapered walls.
Large traditional enclosed living room in Sydney with white walls, light hardwood flooring, a two-sided fireplace, a wooden fireplace surround, brown floors and wallpapered walls.
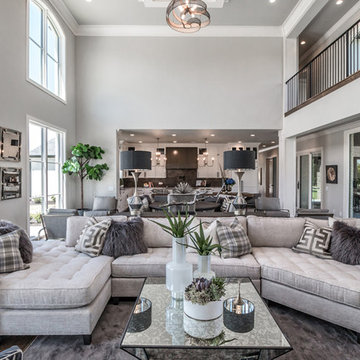
• SEE THROUGH FIREPLACE WITH CUSTOM TRIMMED MANTLE AND MARBLE SURROUND
• TWO STORY CEILING WITH CUSTOM DESIGNED WINDOW WALLS
• CUSTOM TRIMMED ACCENT COLUMNS
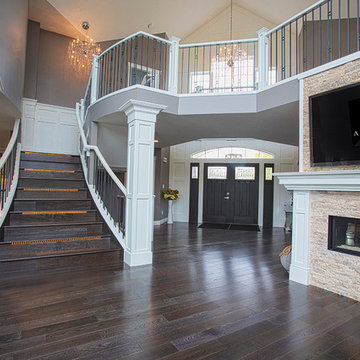
This open concept entrance way makes the home feel so large and inviting! Walking into the home with the dining to the left with a double sided fireplace.
Loving the continuing wainscoting throughout this space as it is an open concept home, the details must be fluid with the open transition from room to room and wainscoting is a great way to bring it all together without interruption.

Beth Singer
Inspiration for a medium sized classic enclosed living room in Detroit with a home bar, green walls, a two-sided fireplace, a tiled fireplace surround and no tv.
Inspiration for a medium sized classic enclosed living room in Detroit with a home bar, green walls, a two-sided fireplace, a tiled fireplace surround and no tv.
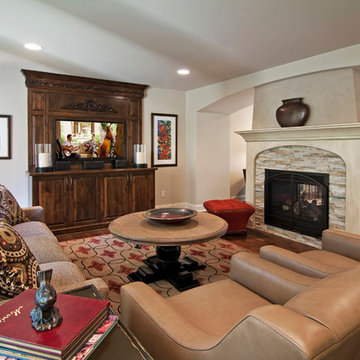
This French Classic Mansard home needed a delicate hand and keen eye to detail when it owners were ready to remodel. That's exactly what Schrader & Companies, BATC's Remodeler-of-the-Year, brought to the job. They began by keeping the original structure and architecture true, but updated with energy-efficient Marvin windows and a new front door.
Then moved inside. The owners wanted a modern, livable home that suited the way they live today. Schrader came through by melding state-of-the-art products and materials with a style that can be described as traditional transitional European. The result is a home that seamlessly balances aesthetics and function.
Step in the front entrance to the open stairwell, which is designed to showcase detailed custom iron balusters and a balcony overlooking the foyer. Repurposing the old laundry room into a functional mudroom enhanced the family entrance.
The truly modern kitchen looks as beautiful as it cooks. A 48-inch Wolf range is set off by a lavish François & Co. stone backsplash and very detailed custom cabinets and millwork. An elaborate island and 60-inch armoire Sub-Zero refrigerator complete the look.
Next, Schrader opened up the kitchen to a spacious dining room addition. Guests will be impressed by the barrel-vaulted ceilings and custom arched window that overlooks the wooded backyard. The family room features a detailed, custom entertainment system housing a flat screen TV and a see-through fireplace framed with an arch that peeks into the living room. And what French home would be without a beautiful grand piano music room.
The upper-level owners' suite is a delight, with added cabinetry and coz sitting room with its own fireplace. And down the hall, a firth bedroom was transformed into a large and truly convenient laundry room.
The lower level wasn't ignored, and boasts a temperature-controlled wine cellar, sunroom with arched opening, media room with another fireplace, as well as a study with custom-made desk and extensive cabinetry.
Photos Dean Riedel
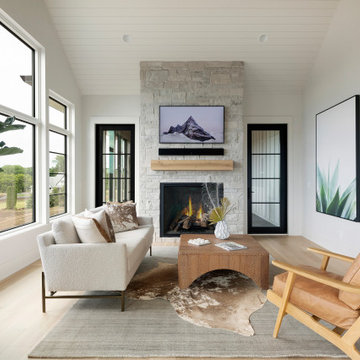
Custom building should incorporate thoughtful design for every area of your home. We love how this sun room makes the most of the provided wall space by incorporating ample storage and a shelving display. Just another example of how building your dream home is all in the details!
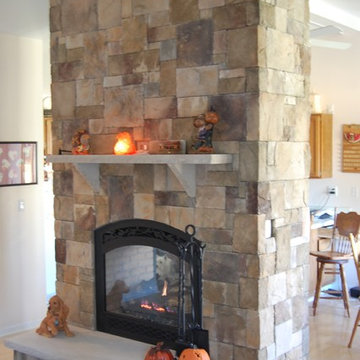
Bucks County
Inspiration for a medium sized classic formal open plan living room in Detroit with beige walls, light hardwood flooring, a two-sided fireplace, a stone fireplace surround and no tv.
Inspiration for a medium sized classic formal open plan living room in Detroit with beige walls, light hardwood flooring, a two-sided fireplace, a stone fireplace surround and no tv.
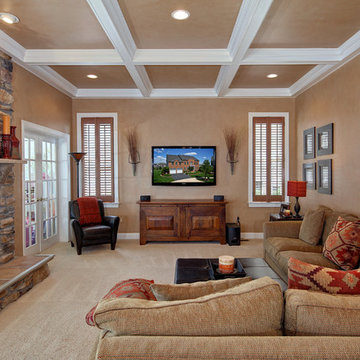
StruXture Photography operates on the leading edge of digital technology and masterfully employs cutting edge photographic methods to truly capture the essence of your property. Our extensive experience with multi-exposure photography, architectural aesthetics, lighting, composition, and dynamic range allows us to produce and deliver superior, magazine-quality images.
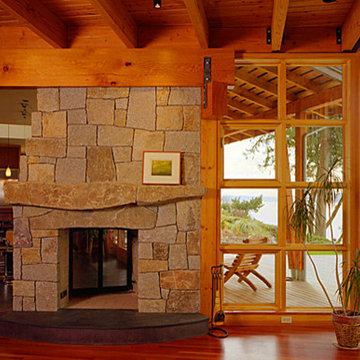
This beautiful fireplace connects the living room with the kitchen and dining area
Design ideas for a medium sized traditional open plan living room in Seattle with beige walls, medium hardwood flooring, a two-sided fireplace and a stone fireplace surround.
Design ideas for a medium sized traditional open plan living room in Seattle with beige walls, medium hardwood flooring, a two-sided fireplace and a stone fireplace surround.
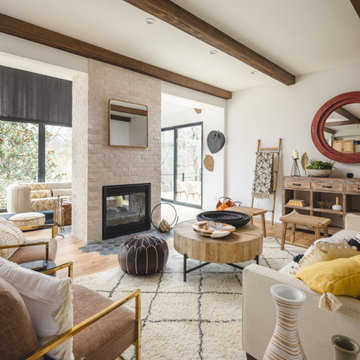
Inspiration for a classic formal open plan living room in Atlanta with white walls, medium hardwood flooring, a two-sided fireplace, a stone fireplace surround, no tv, brown floors and exposed beams.
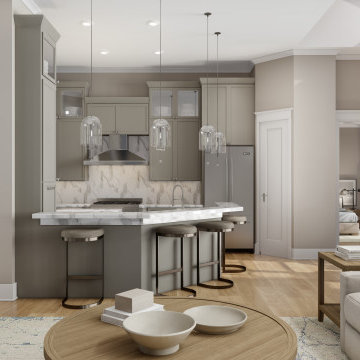
View of the wonderful kitchen of L'Attesa Di Vita II. View our Best-Selling Plan THD-1074: https://www.thehousedesigners.com/plan/lattesa-di-vita-ii-1074/

Large classic formal open plan living room in New York with grey walls, dark hardwood flooring, a two-sided fireplace, a stone fireplace surround, a built-in media unit, brown floors, a coffered ceiling and wainscoting.

Custom metal screen and steel doors separate public living areas from private.
Small classic enclosed games room in New York with a reading nook, blue walls, medium hardwood flooring, a two-sided fireplace, a stone fireplace surround, a built-in media unit, brown floors, a drop ceiling and panelled walls.
Small classic enclosed games room in New York with a reading nook, blue walls, medium hardwood flooring, a two-sided fireplace, a stone fireplace surround, a built-in media unit, brown floors, a drop ceiling and panelled walls.
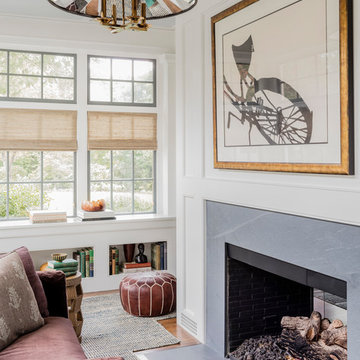
TEAM
Architect: LDa Architecture & Interiors
Interior Design: Nina Farmer Interiors
Builder: Youngblood Builders
Photographer: Michael J. Lee Photography
Traditional Living Space with a Two-sided Fireplace Ideas and Designs
9



