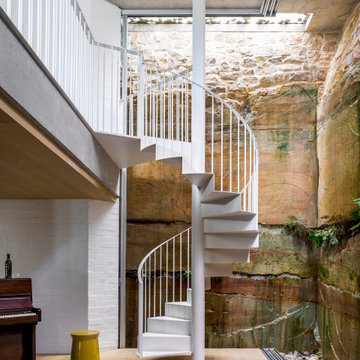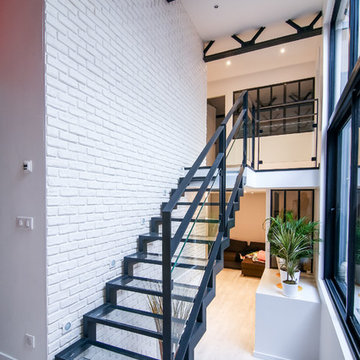Industrial Metal Railing Staircase Ideas and Designs
Refine by:
Budget
Sort by:Popular Today
161 - 180 of 1,172 photos
Item 1 of 3
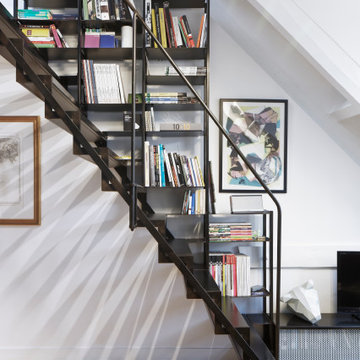
This is an example of a small industrial metal straight metal railing staircase in Paris.
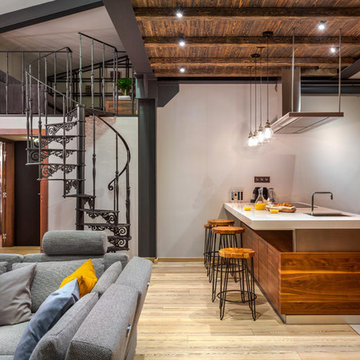
Design ideas for an industrial metal spiral metal railing staircase in Moscow with metal risers.
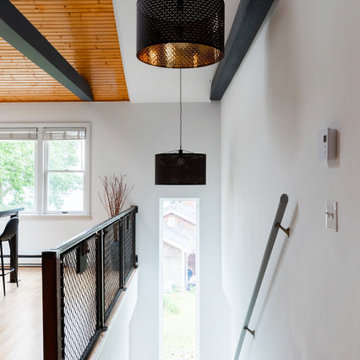
Adding the tall slim window to this staircase created so much light and interest. It offers waterfront views and prevents the staircase being dark and narrow.
The custom designed railing and huge drum shades incorporate the staircase into the rest of the apartment.
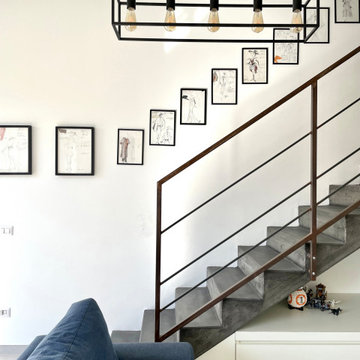
Small urban concrete l-shaped metal railing staircase in Other with concrete risers.
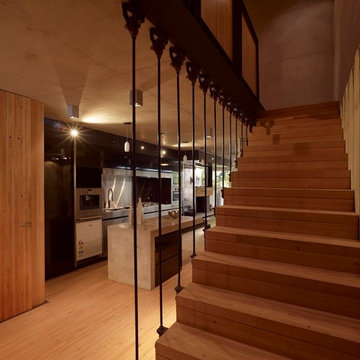
Brett Boardman Photography
Timber & steel staircase invites you up whilst the steel balustrade begins to reveal the kitchen.
Design ideas for an industrial wood straight metal railing staircase in Sydney with concrete risers.
Design ideas for an industrial wood straight metal railing staircase in Sydney with concrete risers.
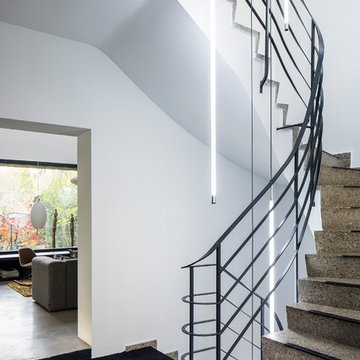
© Philipp Obkircher
Inspiration for a medium sized industrial curved metal railing staircase in Berlin.
Inspiration for a medium sized industrial curved metal railing staircase in Berlin.
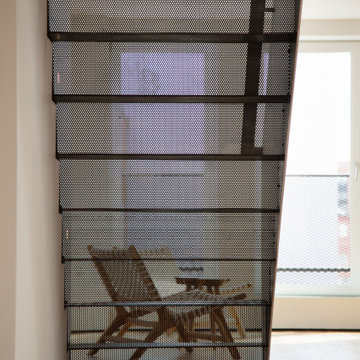
Virginia AIA Merit Award for Excellence in Interior Design | The renovated apartment is located on the third floor of the oldest building on the downtown pedestrian mall in Charlottesville. The existing structure built in 1843 was in sorry shape — framing, roof, insulation, windows, mechanical systems, electrical and plumbing were all completely renewed to serve for another century or more.
What used to be a dark commercial space with claustrophobic offices on the third floor and a completely separate attic was transformed into one spacious open floor apartment with a sleeping loft. Transparency through from front to back is a key intention, giving visual access to the street trees in front, the play of sunlight in the back and allowing multiple modes of direct and indirect natural lighting. A single cabinet “box” with hidden hardware and secret doors runs the length of the building, containing kitchen, bathroom, services and storage. All kitchen appliances are hidden when not in use. Doors to the left and right of the work surface open fully for access to wall oven and refrigerator. Functional and durable stainless-steel accessories for the kitchen and bath are custom designs and fabricated locally.
The sleeping loft stair is both foreground and background, heavy and light: the white guardrail is a single 3/8” steel plate, the treads and risers are folded perforated steel.
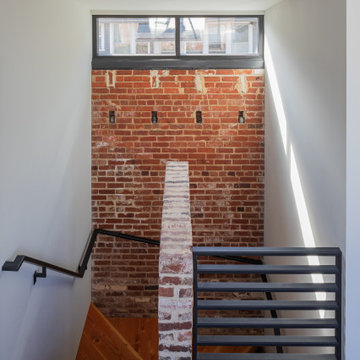
Industrial wood metal railing staircase in Raleigh with open risers and brick walls.
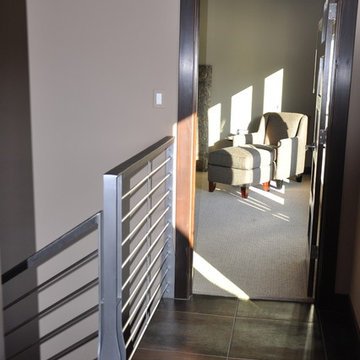
custom designed hand rail
This is an example of a medium sized urban wood u-shaped metal railing staircase in Other with wood risers.
This is an example of a medium sized urban wood u-shaped metal railing staircase in Other with wood risers.
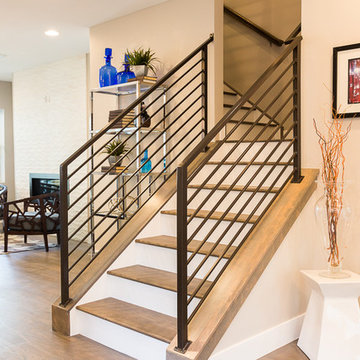
Photo of a medium sized urban wood straight metal railing staircase in Denver with painted wood risers.
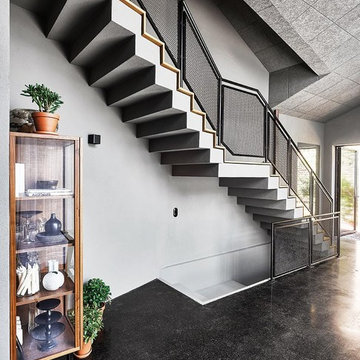
Fotos: http://www.thorstenarendt.de/
Medium sized industrial painted wood straight metal railing staircase in Cologne with painted wood risers.
Medium sized industrial painted wood straight metal railing staircase in Cologne with painted wood risers.
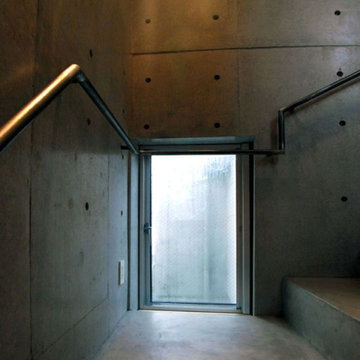
This is an example of a small industrial concrete l-shaped metal railing staircase in Tokyo with concrete risers.
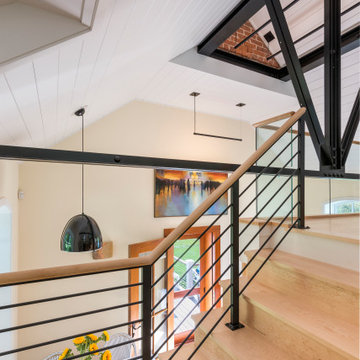
The black metal stair railing and exposed trusses along the stair to this Watch Hill guest house sleeping loft.
This is an example of a small urban wood l-shaped metal railing staircase in Other with wood risers.
This is an example of a small urban wood l-shaped metal railing staircase in Other with wood risers.
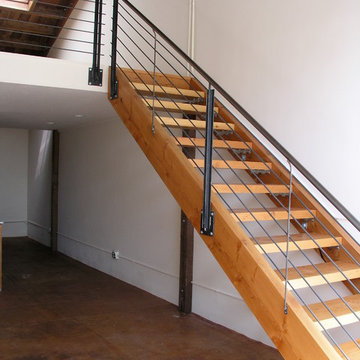
Design ideas for a large urban wood u-shaped metal railing staircase in San Francisco with wood risers.
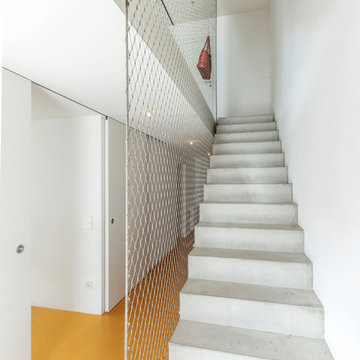
Fotos: Andreas-Thomas Mayer
Photo of a medium sized urban concrete straight metal railing staircase in Stuttgart with concrete risers.
Photo of a medium sized urban concrete straight metal railing staircase in Stuttgart with concrete risers.
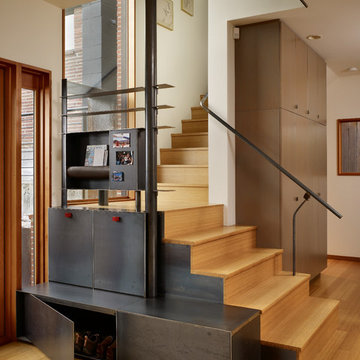
Benjamin Benschneider
Inspiration for an urban wood metal railing staircase in Seattle with wood risers.
Inspiration for an urban wood metal railing staircase in Seattle with wood risers.
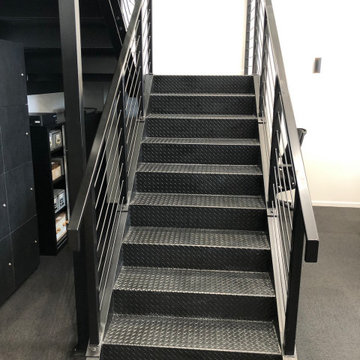
This project was a commercial law office that needed staircases to service the two floors. We designed these stairs with a lot of influence from the client as they liked the industrial look with exposed steel. We stuck with a minimalistic design which included grip tread at the top and a solid looking balustrade. One of the staircases is U-shaped, two of the stairs are L-shaped and one is a straight staircase. One of the biggest obstacles was accessing the space, so we had to roll everything around on flat ground and lift up with a spider crane. This meant we worked closely alongside the builders onsite to tackle any hurdles.
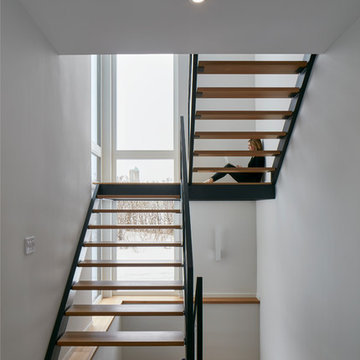
The client’s brief was to create a space reminiscent of their beloved downtown Chicago industrial loft, in a rural farm setting, while incorporating their unique collection of vintage and architectural salvage. The result is a custom designed space that blends life on the farm with an industrial sensibility.
The new house is located on approximately the same footprint as the original farm house on the property. Barely visible from the road due to the protection of conifer trees and a long driveway, the house sits on the edge of a field with views of the neighbouring 60 acre farm and creek that runs along the length of the property.
The main level open living space is conceived as a transparent social hub for viewing the landscape. Large sliding glass doors create strong visual connections with an adjacent barn on one end and a mature black walnut tree on the other.
The house is situated to optimize views, while at the same time protecting occupants from blazing summer sun and stiff winter winds. The wall to wall sliding doors on the south side of the main living space provide expansive views to the creek, and allow for breezes to flow throughout. The wrap around aluminum louvered sun shade tempers the sun.
The subdued exterior material palette is defined by horizontal wood siding, standing seam metal roofing and large format polished concrete blocks.
The interiors were driven by the owners’ desire to have a home that would properly feature their unique vintage collection, and yet have a modern open layout. Polished concrete floors and steel beams on the main level set the industrial tone and are paired with a stainless steel island counter top, backsplash and industrial range hood in the kitchen. An old drinking fountain is built-in to the mudroom millwork, carefully restored bi-parting doors frame the library entrance, and a vibrant antique stained glass panel is set into the foyer wall allowing diffused coloured light to spill into the hallway. Upstairs, refurbished claw foot tubs are situated to view the landscape.
The double height library with mezzanine serves as a prominent feature and quiet retreat for the residents. The white oak millwork exquisitely displays the homeowners’ vast collection of books and manuscripts. The material palette is complemented by steel counter tops, stainless steel ladder hardware and matte black metal mezzanine guards. The stairs carry the same language, with white oak open risers and stainless steel woven wire mesh panels set into a matte black steel frame.
The overall effect is a truly sublime blend of an industrial modern aesthetic punctuated by personal elements of the owners’ storied life.
Photography: James Brittain
Industrial Metal Railing Staircase Ideas and Designs
9
