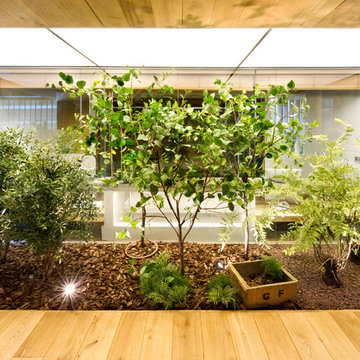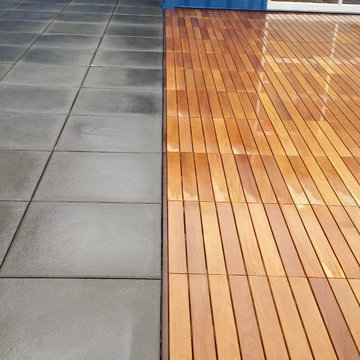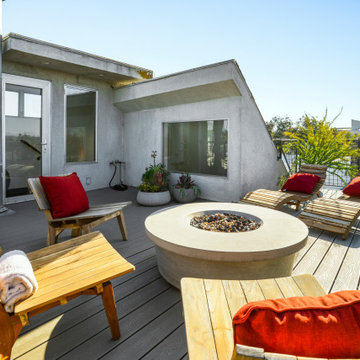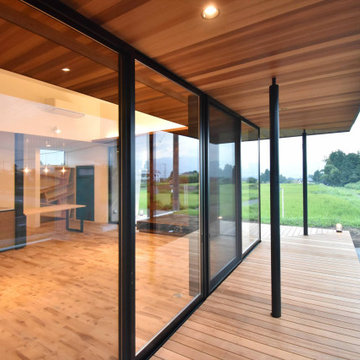Industrial Orange Garden and Outdoor Space Ideas and Designs
Refine by:
Budget
Sort by:Popular Today
1 - 20 of 91 photos
Item 1 of 3
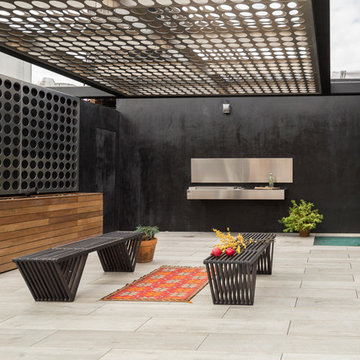
Black Venetian Plaster With Custom Metal Brise Soleil and Ipe Planters. ©Arko Photo.
Urban roof rooftop terrace in New York.
Urban roof rooftop terrace in New York.
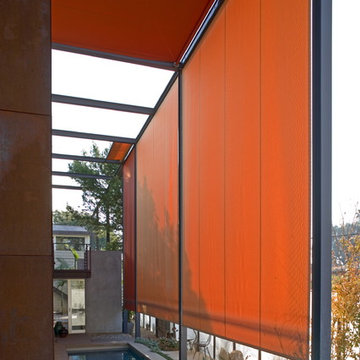
Exterior sunshades on an exoskeleton of steel control the heat gain from the Southwestern exposure. (Photo: Grey Crawford)
This is an example of an urban side rectangular lengths swimming pool in Los Angeles.
This is an example of an urban side rectangular lengths swimming pool in Los Angeles.
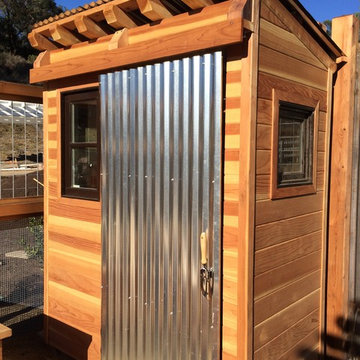
William Carson Joyce
Design ideas for an urban garden in San Diego with a vegetable patch.
Design ideas for an urban garden in San Diego with a vegetable patch.
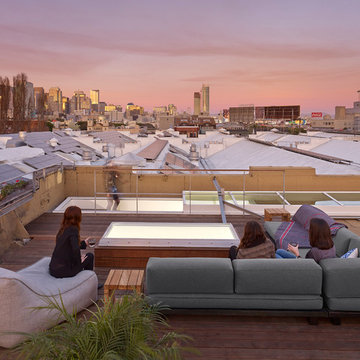
Cesar Rubio
This is an example of a large industrial roof rooftop terrace in San Francisco with no cover.
This is an example of a large industrial roof rooftop terrace in San Francisco with no cover.

Design ideas for a medium sized urban roof rooftop terrace in Bordeaux with no cover.
Design ideas for a large urban roof rooftop terrace in Dusseldorf with a potted garden, no cover and all types of cover.
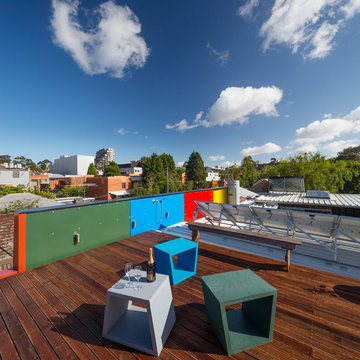
Photography by John Gollings
Inspiration for an industrial roof rooftop terrace in Melbourne.
Inspiration for an industrial roof rooftop terrace in Melbourne.
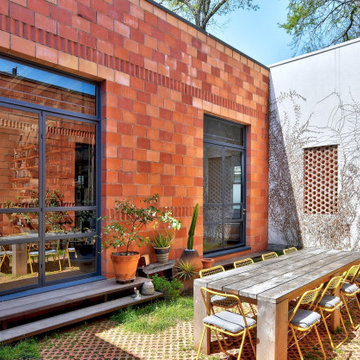
Design ideas for an urban patio in Austin with concrete paving and no cover.

Paying homage to the foundry and its history we have implemented lots of wonderful weathering corten steel in strong geometric wedges. Someone said 'its a bit rusty', we hope you like it, its a rich and developing patina that gets warmer in colour with age and works contextually with the original use of the building. We have designed a garden for a victorian foundry in Walsingham in North Norfolk converted into holiday cottages in the last decade. The foundry originally founded in 1809, making iron castings for farming industry, war casualties ended the male line and so in 1918 it was sold to the Wright family and they continued to trade until 1932, the depression caused its closure. In 1938 it was purchased by the Barnhams who made agricultural implements, pumps, firebowls, backplates, stokers, grates and ornamental fire baskets............ and so we have paid homage to the foundry and its history and implemented lots of wonderful weathering steel. The planting palette inlcudes large leafy hostas, ferns, grasses, hydrangeas and a mix of purple and yellow with a sprinkling of orange perennials.
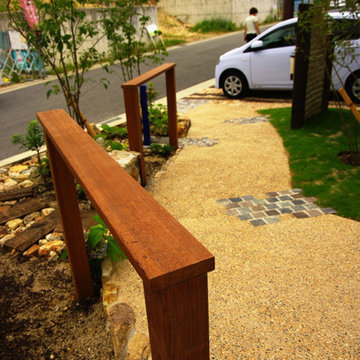
宝塚市山手台のナチュラルガーデン
Photo of a medium sized urban front partial sun garden for spring in Other with natural stone paving.
Photo of a medium sized urban front partial sun garden for spring in Other with natural stone paving.
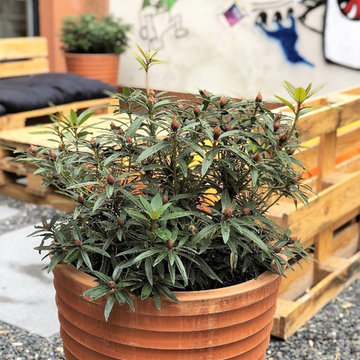
Florian Préault
Inspiration for a small industrial courtyard patio in Paris.
Inspiration for a small industrial courtyard patio in Paris.
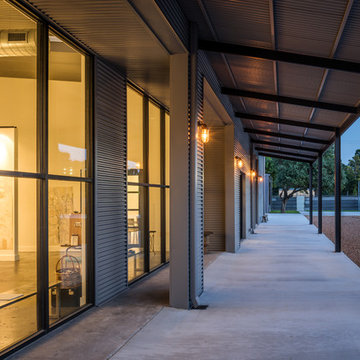
This project encompasses the renovation of two aging metal warehouses located on an acre just North of the 610 loop. The larger warehouse, previously an auto body shop, measures 6000 square feet and will contain a residence, art studio, and garage. A light well puncturing the middle of the main residence brightens the core of the deep building. The over-sized roof opening washes light down three masonry walls that define the light well and divide the public and private realms of the residence. The interior of the light well is conceived as a serene place of reflection while providing ample natural light into the Master Bedroom. Large windows infill the previous garage door openings and are shaded by a generous steel canopy as well as a new evergreen tree court to the west. Adjacent, a 1200 sf building is reconfigured for a guest or visiting artist residence and studio with a shared outdoor patio for entertaining. Photo by Peter Molick, Art by Karin Broker
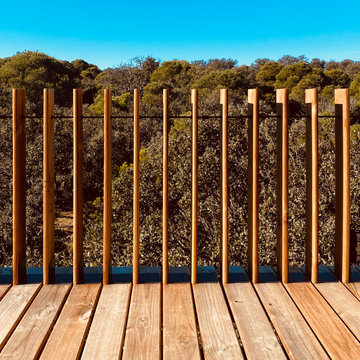
Detalle de barandilla.
Medium sized urban wood railing terrace in Madrid with feature lighting and a pergola.
Medium sized urban wood railing terrace in Madrid with feature lighting and a pergola.
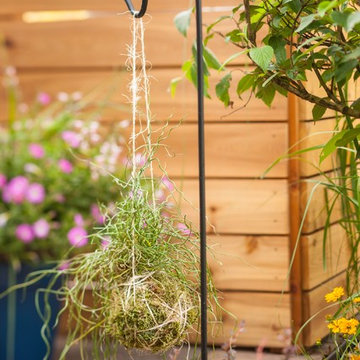
This is an example of a small urban back patio in Other with an outdoor kitchen and brick paving.
Industrial Orange Garden and Outdoor Space Ideas and Designs
1








