Traditional Orange Garden and Outdoor Space Ideas and Designs
Refine by:
Budget
Sort by:Popular Today
1 - 20 of 4,936 photos
Item 1 of 3

A beautiful courtyard leading from this Georgian style house with huge copper planters & a stone surround pool. All British stone
Inspiration for an expansive classic courtyard full sun raised pond for summer in Oxfordshire with natural stone paving.
Inspiration for an expansive classic courtyard full sun raised pond for summer in Oxfordshire with natural stone paving.

This gourmet kitchen includes wood burning pizza oven, grill, side burner, egg smoker, sink, refrigerator, trash chute, serving station and more!
Photography: Daniel Driensky

Elegant multi-level Ipe Deck features simple lines, built-in benches with an unobstructed view of terraced gardens and pool. (c) Decks by Kiefer ~ New jersey

Photography: Rett Peek
This is an example of a medium sized classic back patio in Little Rock with gravel and a pergola.
This is an example of a medium sized classic back patio in Little Rock with gravel and a pergola.
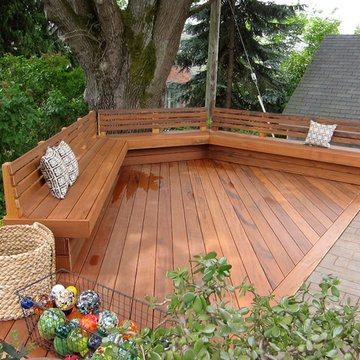
Tiger wood deck cedarcraft construction
Design ideas for a classic terrace in Seattle.
Design ideas for a classic terrace in Seattle.
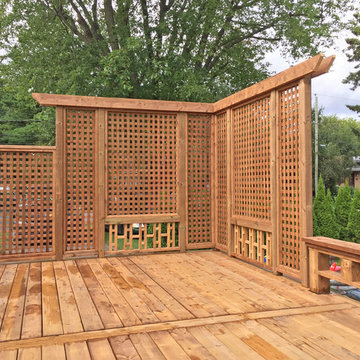
Brown Treated Wood Deck with Custom Privacy Wall and Custom Bench
Large classic back terrace in Montreal.
Large classic back terrace in Montreal.

photography by Andrea Calo
Inspiration for an expansive classic back patio in Austin with a pergola and an outdoor shower.
Inspiration for an expansive classic back patio in Austin with a pergola and an outdoor shower.

David Burroughs
This is an example of a small classic front veranda in Baltimore with a roof extension.
This is an example of a small classic front veranda in Baltimore with a roof extension.

Genevieve de Manio Photography
This is an example of an expansive classic roof rooftop terrace in Boston with an outdoor kitchen and no cover.
This is an example of an expansive classic roof rooftop terrace in Boston with an outdoor kitchen and no cover.
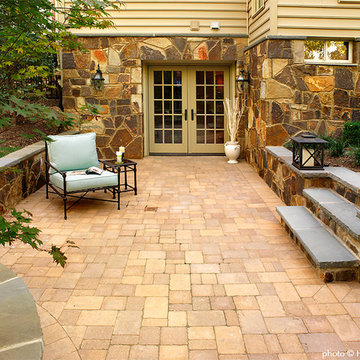
Walk out basement doors lead to sunken paver patio, creating additional outdoor space to relax and enjoy. Retaining walls double as extra seating for guests.
*Photographs by Herbert Studios
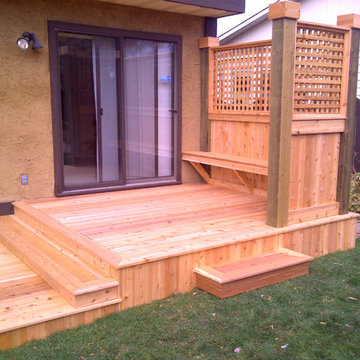
Custom cedar deck in Edmonton with privacy screen and built-in bench. Love the look and smell of a cedar deck.
Inspiration for a classic terrace in Edmonton.
Inspiration for a classic terrace in Edmonton.
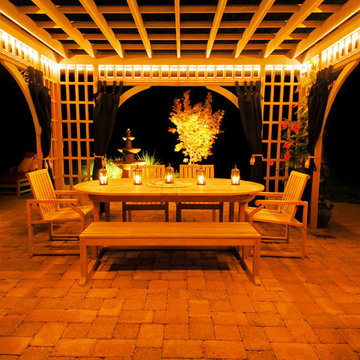
Expansive traditional back patio in Baltimore with an outdoor kitchen, natural stone paving and a pergola.
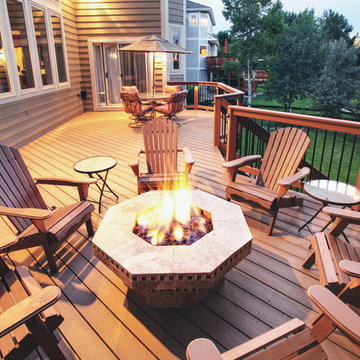
Photo of a large traditional back terrace in Denver with a fire feature and no cover.

Ema Peter Photography http://www.emapeter.com/
Constructed by Best Builders. http://www.houzz.com/pro/bestbuildersca/ www.bestbuilders.ca
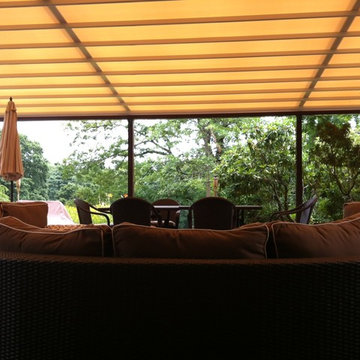
The client requested a large (31 feet wide by 29-1/2 feet projection) three-span retractable waterproof patio cover system to provide rain, heat, sun, glare and UV protection. This would allow them to sit outside and enjoy their garden throughout the year, extending their outdoor entertainment space. For functionality they requested that water drain from the rear of the system into the front beam and down inside the two end posts, exiting at the bottom from a small hole and draining into the flower beds.
The entire system used one continuous piece of fabric and one motor. The uprights and purlins meet together at a smooth L-shaped angle, flush at the top and without an overhang for a nearly perfectly smooth profile. The system frame and guides are made entirely of aluminum which is powder coated using the Qualicoat® powder coating process. The stainless steel components used were Inox (470LI and 316) which have an extremely high corrosion resistance. The cover has a Beaufort wind load rating Scale 9 (up to 54 mph) with the fabric fully extended and in use. A hood with end caps was also used to prevent rain water and snow from collecting in the folds of fabric when not in use. A running profile from end to end in the rear of the unit was used to attach the Somfy RTS motor which is installed inside a motor safety box. The client chose to control the system with an interior wall switch and a remote control. Concrete footers were installed in the grassy area in front of the unit for mounting the four posts. To allow for a flat vertical mounting surface ledger board using pressure-treated wood was mounted the full 31-foot width, as the client’s house was older and made of uneven stone.
The client is very satisfied with the results. The retractable patio cover now makes it possible for the client to use a very large area in the rear of her house throughout the year.

'Ember Glow' puts on a massive, bright flower display from August to frost. A lovely dwarf Kniphofia features bicolor yellow and orange flowers that look just like candy corn. Ideal for small gardens.
Photo(s) courtesy of Terra Nova® Nurseries, Inc. Uploaded with written permission
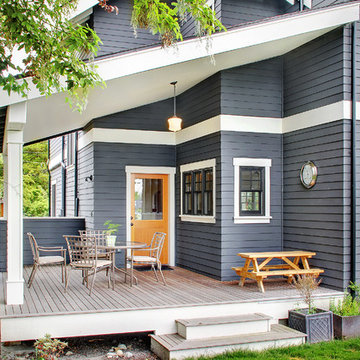
Traditional craftsman home with covered back patio.
Design ideas for a medium sized classic back terrace in Seattle with a roof extension and feature lighting.
Design ideas for a medium sized classic back terrace in Seattle with a roof extension and feature lighting.
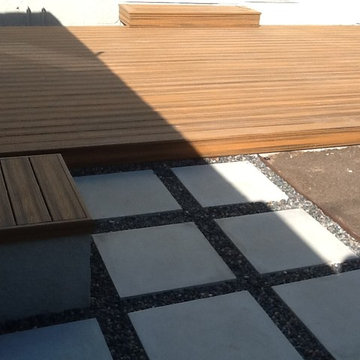
Trex Decking & Concrete Pavers
Medium sized traditional back patio in Los Angeles with no cover and concrete paving.
Medium sized traditional back patio in Los Angeles with no cover and concrete paving.
Traditional Orange Garden and Outdoor Space Ideas and Designs
1







