Industrial Patio with All Types of Cover Ideas and Designs
Refine by:
Budget
Sort by:Popular Today
41 - 60 of 331 photos
Item 1 of 3
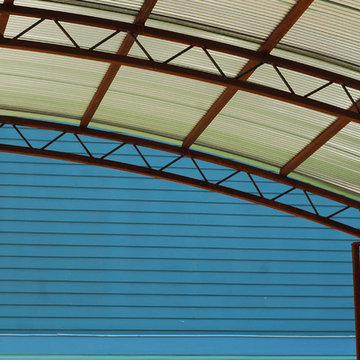
Photo of a medium sized urban back patio in Indianapolis with a fire feature, concrete slabs and a pergola.
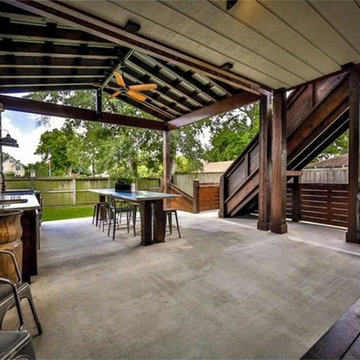
Photo of a large urban back patio in Houston with an outdoor kitchen, concrete slabs and a roof extension.
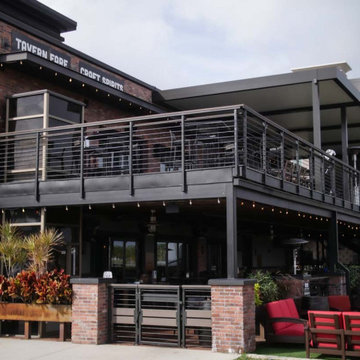
The warmer season, upcoming Super Bowl Sunday, and a raging pandemic. These were the problems plaguing the World of Beer Bar in Tampa Bay, FL, when they got in touch with us for an outdoor bar pergola solution.
Outdoor Project
They wanted to entertain massive crowds of people and watch parties, but the guests could be limited to an outdoor seating space due to the area’s pandemic restrictions. The solution for the restaurant patio cover was the louvered roof system.
The World of Beer Bar decided on a modern pergola with an automated louvered roof to create an outside terrace where their customers can enjoy Super Bowl while maintaining the government’s SOPs due to the pandemic. They loved our R-Blade pergola as it offered a covered outdoor space where they could receive and entertain their guests.
They wanted the industrial patio cover installed on their outdoor terrace to offer rain protection to their customers. But they also wanted a part of the terrace to be uncovered so that their customers can enjoy the beautiful day outdoors.
R-Blade pergola design with the louvered system was the perfect solution for this beer bar’s outdoor space.
Product Choice
Outdoor Terrace - World Of Beer Bar and Kitchen - covered with a louvered roof
Product 4 Pergolas
Model R-BLADE louvered roof
Type Attached to the wall
Size 52’ x 22’ projection – 15’ high
Options Screens
Color Grey Bronze / White louvers
Benefits Stunning 2-story patio
The challenges of this outdoor bar pergola project
Working on this outdoor bar pergola while keeping the pandemic restriction.
4 louvered roofs opening altogether as well as independently
outdoor bar pergola louvered roof with better sealing and less chance of leaks
4 louvered roof that open and close independently - outdoor bar pergola
This industrial patio cover for the outdoor terrace consists of 4 louvered roofs mounted to the bar’s wall. Additionally, the client wanted these roofs to open and close independently so that their customers can enjoy a nice beer and enjoy the Super Bowl watch parties outside when the weather’s good.
Automated screens for wind and rain protection
The R-Blade bioclimatic louvered roof installed at the outdoor terrace comes with outdoor screens, a rain sensor that prompts the pergola to close automatically when it detects rain. Moreover, the outdoor bar pergola has a wind sensor for automatic opening whenever it detects a strong wind force.
While offering the perfect ambiance to this convivial sports bar, it shelters the customers from winds during watch parties and gatherings.
Moreover, our modern louvered roof system is complemented by Azenco’s well-engineered invisible gutter system to drain the rainwater immediately, ensuring that the space under the pergola remains dry.
Grey bronze structure to match the bar’s overall look
We installed grey bronze structures that go very well with the sports bar’s overall look and ambiance. They also asked for white louvers to perfectly contrast with the grey bronze structures giving the outdoor bar pergola a more sophisticated yet friendly vibe.
The pergolas were designed to perfectly blend with the bar’s exterior, offering the perfect place for beer and sports enthusiasts to connect over their favorite teams in the Super Bowl.
Outdoor bar pergola features and Azenco’s solutions
As a result, we created an amazing restaurant patio design for the World of Beer Bar to entertain their guests outside even during the pandemic restrictions.
The louvered system was designed to blend with the sports bar’s look, so the structures were attached to the outdoor wall and crafted in grey bronze while the louvers were white.
Before the renovation, it was just an uncovered terrace on the second story of the patio. But now it’s the perfect outdoor sitting area for customers who come to enjoy the outdoors and watch Super Bowl. The elegant-looking louvers protect the customers from rain or the sun, while the uncovered part gives guests the perfect outdoor experience.
Not to mention that Azenco successfully installed the louvered roof before the Super Bowl 2021 started as the client needed to arrange an outdoor terrace to receive the guests.
Turnaround time
Manufacturing: Custom manufactured adjustable white louvered roof with grey bronze structure. Delivery in 4 weeks.
Mounting On Site: 4 days deal with specific timing and scheduling to ensure that the mounting doesn’t interfere with opening hours.
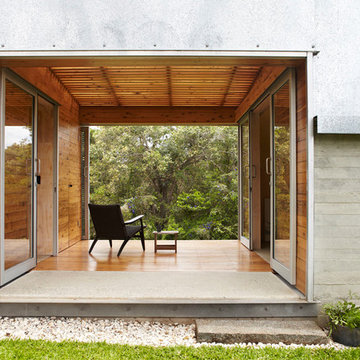
The central covered deck space establishes ground connections with the newly defined garden while serving as an arrival court.
Photography by Alicia Taylor
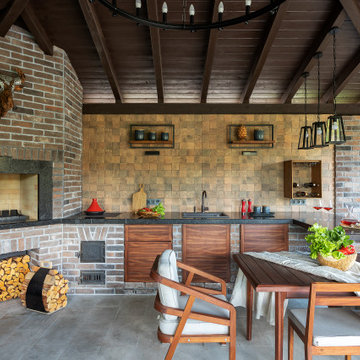
Вид на обеденную зону и зону барбекю
Medium sized industrial courtyard patio in Moscow with a fireplace, natural stone paving and a gazebo.
Medium sized industrial courtyard patio in Moscow with a fireplace, natural stone paving and a gazebo.
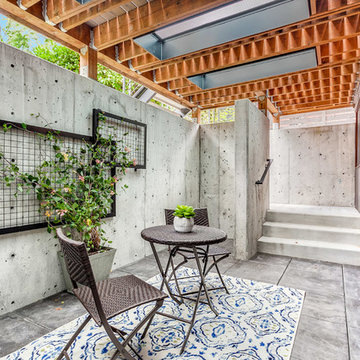
This is an example of a medium sized industrial back patio in Seattle with a living wall, concrete slabs and a roof extension.
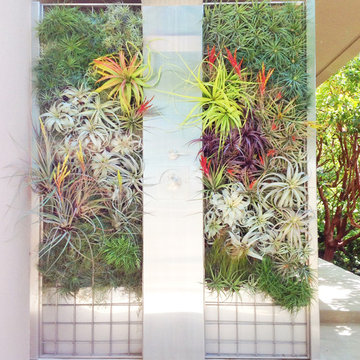
Bringing the indoors out with this Air plant designed shower by Brandon Pruett. This is an extremely low maintenance since the shower will hydrate the air plants so no need to water them.
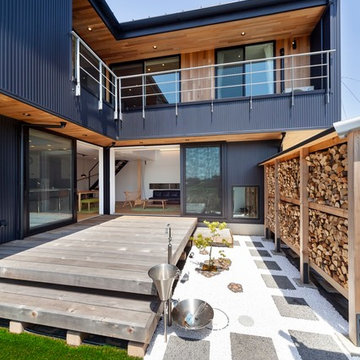
Inspiration for a medium sized industrial back patio in Other with decking and a roof extension.
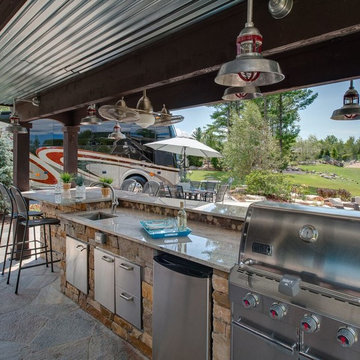
Ivory Gold Granite for Outdoor Kitchen
Large urban back patio in Other with an outdoor kitchen, natural stone paving and a roof extension.
Large urban back patio in Other with an outdoor kitchen, natural stone paving and a roof extension.
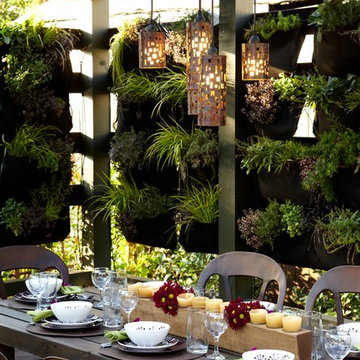
All gardens designed by Durie Design
Photographer: Tonya McMahon
Design ideas for an urban back patio in Melbourne with a pergola and a living wall.
Design ideas for an urban back patio in Melbourne with a pergola and a living wall.
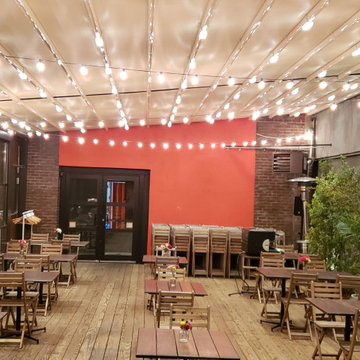
This is an example of a large urban courtyard patio in New York with decking and a pergola.
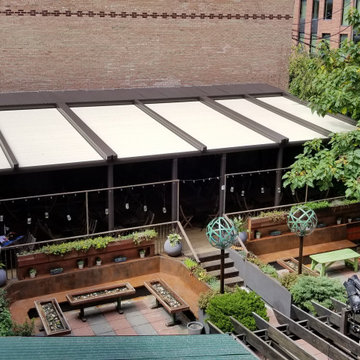
Motorized Remote Control Retractable Pergola Roof System with built in dimmable lighting and gutter.
Inspiration for a large urban courtyard patio in New York with decking and a pergola.
Inspiration for a large urban courtyard patio in New York with decking and a pergola.
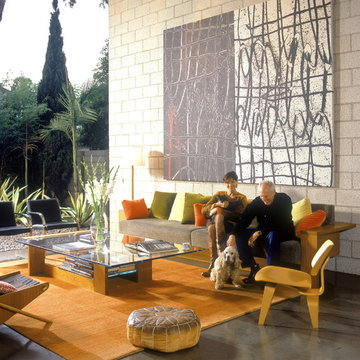
When open to the elements, the living area is transformed into an airy pavilion. (Photo: Grey Crawford)
Design ideas for an urban patio in Los Angeles with a roof extension.
Design ideas for an urban patio in Los Angeles with a roof extension.
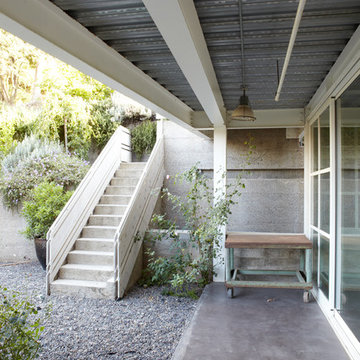
Small industrial side patio in Orange County with concrete paving and a roof extension.
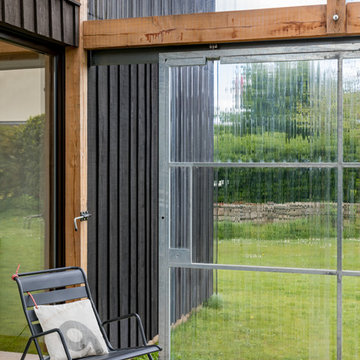
Photographe : Olivier Martin Gambier
Inspiration for a medium sized urban front patio in Other with concrete slabs and a roof extension.
Inspiration for a medium sized urban front patio in Other with concrete slabs and a roof extension.
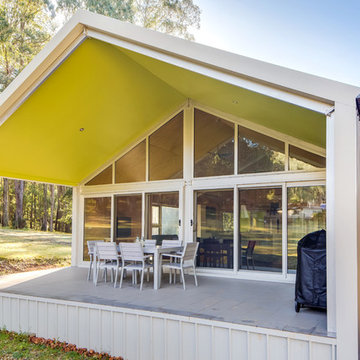
Simon Dallinger
Inspiration for a medium sized urban side patio in Melbourne with decking and a pergola.
Inspiration for a medium sized urban side patio in Melbourne with decking and a pergola.
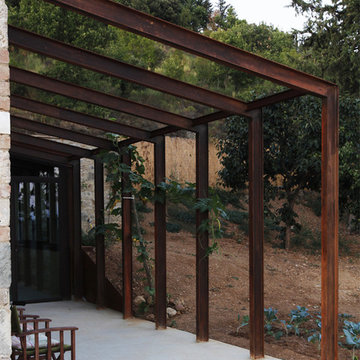
Design ideas for an urban patio in Milan with stamped concrete and a pergola.
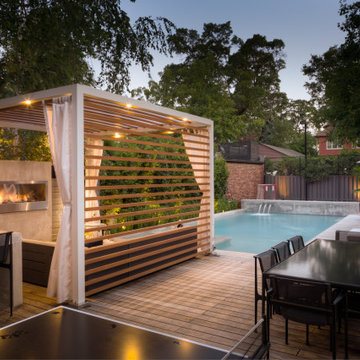
The outdoor dining table for eight offers more proof that this backyard was thoughtfully designed to not only maximize family fun, but also stand ready to welcome guests. The gentle sounds of splashing water pleasingly set a tone for relaxation.
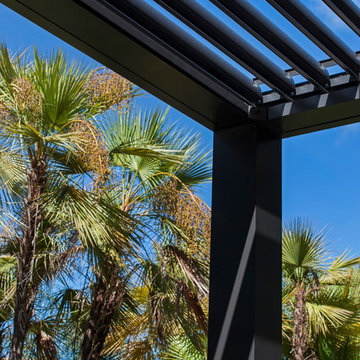
Photo of a large industrial back patio in Orlando with an outdoor kitchen, natural stone paving and a pergola.
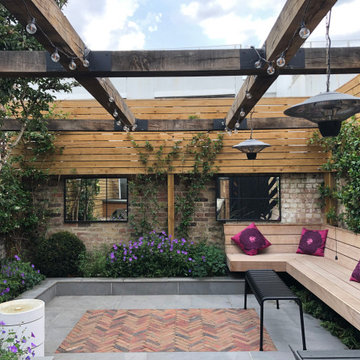
The clients are a sociable couple who wanted a garden that had year round interest, low maintenance and that they could entertain in. The garden is covered by a frame work of Oak beams providing a sense of enclosure. In time the scented star jasmine climbers will cover the fences and the beams, planting around the upper garden and below the bespoke corner bench will immerse the space in green. Low maintenance porcelain paving with clay paver feature add interest. A lounge area, Dining space, BBQ unit and bike store all built in Iroko hard wood, Small gardens have to work hard to balance function with aesthetic!
Industrial Patio with All Types of Cover Ideas and Designs
3