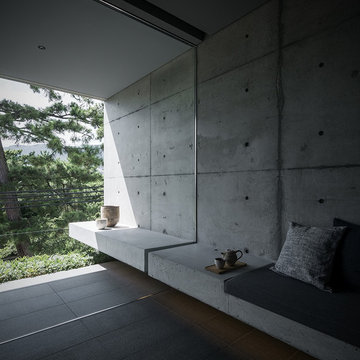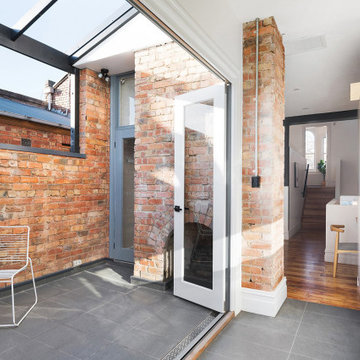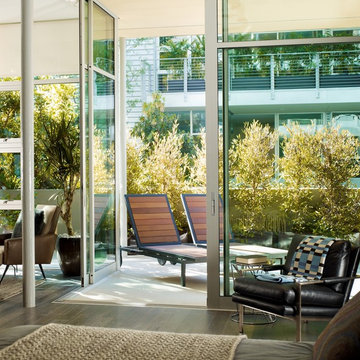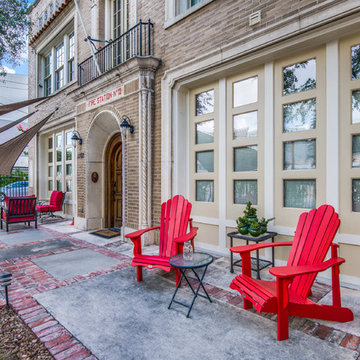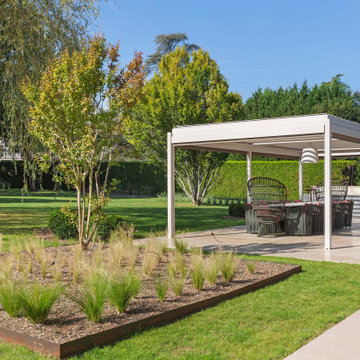Industrial Patio with All Types of Cover Ideas and Designs
Refine by:
Budget
Sort by:Popular Today
81 - 100 of 331 photos
Item 1 of 3
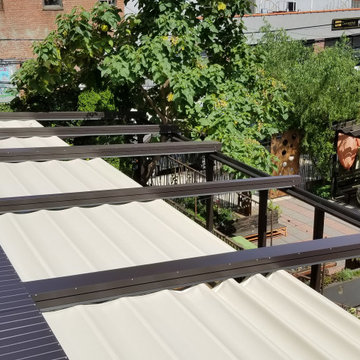
Motorized Remote Control Retractable Pergola Roof System with built in dimmable lighting and gutter.
Inspiration for a large urban courtyard patio in New York with decking and a pergola.
Inspiration for a large urban courtyard patio in New York with decking and a pergola.
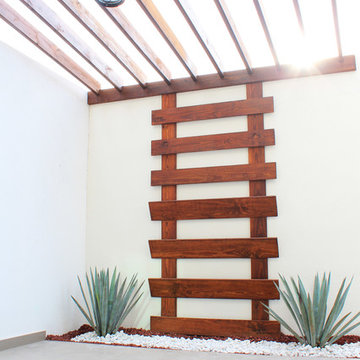
Wood beams fusion with a staircase and plant container for this desert style patio.
Pilar Román
Design ideas for a small urban back patio in Other with a potted garden, gravel and a pergola.
Design ideas for a small urban back patio in Other with a potted garden, gravel and a pergola.
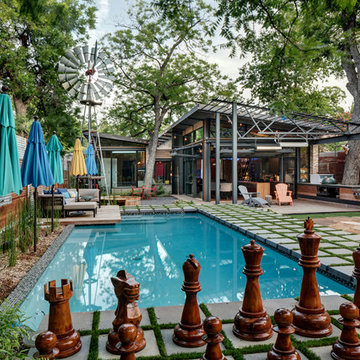
Photo: Charles Davis Smith, AIA
Photo of a small urban back patio in Dallas with concrete paving and a roof extension.
Photo of a small urban back patio in Dallas with concrete paving and a roof extension.
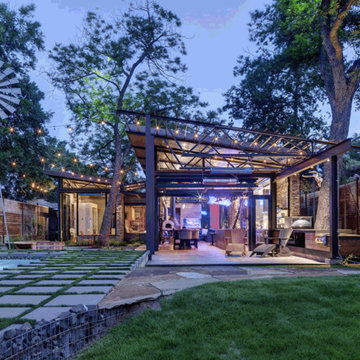
Charles Davis Smith, AIA
Photo of a small urban back patio in Dallas with an outdoor kitchen, concrete paving and a roof extension.
Photo of a small urban back patio in Dallas with an outdoor kitchen, concrete paving and a roof extension.
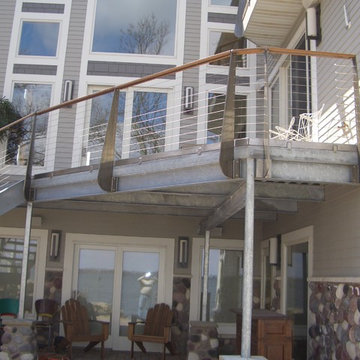
Inspiration for a medium sized urban back patio in Orange County with a roof extension.
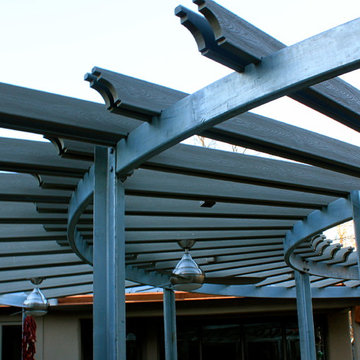
806 Outdoors Ltd Co
Cleve Turner, FASLA, PLA
Sam McAlexander
We had the honor of recently completing this TLA Designed pergola for a wonderful client in Wolflin. This pergola featured contoured steel headers on a continuous radius. All steel members were shipped to Dallas for hot dipped galvanization. The rafters consisted of Trex timbers with integrated ceiling fans and brushed nickel lights. Stainless steel fasteners throughout. Completely custom - not another one quite like it in the Texas Panhandle.
This particular project demonstrates the wide array of options clients have when customizing their outdoor living space.
A special thanks to Cleve Turner for another incredible deign. Cleve is the owner of TLA, the Go To Professional Landscape Architect firm in Amarillo. If you have a project in mind or seeking a unique design, please give us a call. We would love to turn your ideas into a reality. 806 690 2344
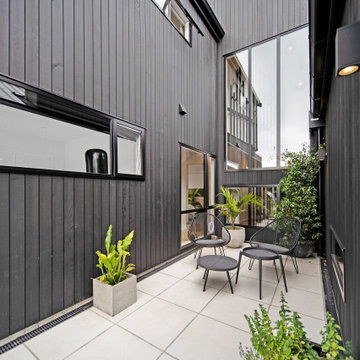
Photo of a medium sized industrial courtyard patio in Auckland with decking and a roof extension.
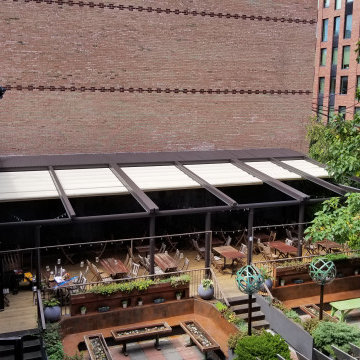
Inspiration for a large industrial courtyard patio in New York with decking and a pergola.
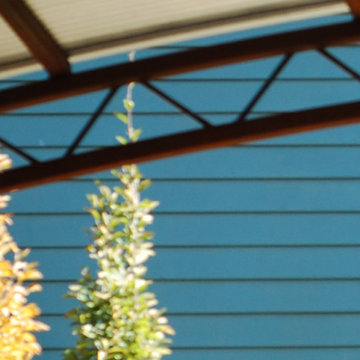
Inspiration for a medium sized industrial back patio in Indianapolis with a fire feature, concrete slabs and a pergola.
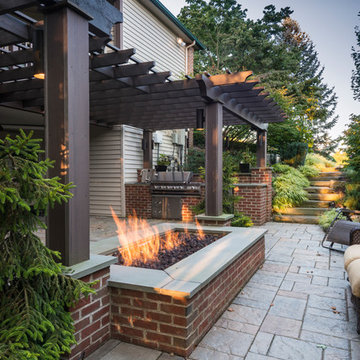
Inspiration for a large urban side patio in Philadelphia with an outdoor kitchen, natural stone paving and a pergola.
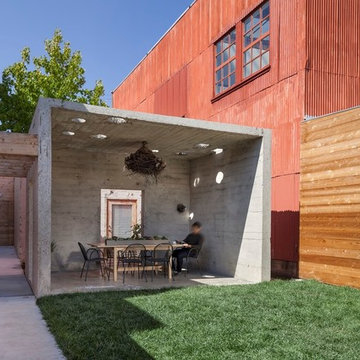
Reimagined as a quiet retreat on a mixed-use Mission block, this former munitions depot was transformed into a single-family residence by reworking existing forms. A bunker-like concrete structure was cut in half to form a covered patio that opens onto a new central courtyard. The residence behind was remodeled around a large central kitchen, with a combination skylight/hatch providing ample light and roof access. The multiple structures are tied together by untreated cedar siding, intended to gradually fade to grey to match the existing concrete and corrugated steel.
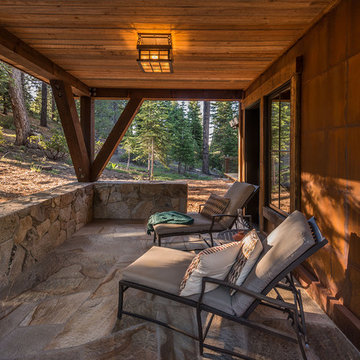
The guest master patio tucks into the hill providing a private oasis setting. Photographer: Vance Fox
This is an example of a medium sized industrial side patio in Other with a roof extension and natural stone paving.
This is an example of a medium sized industrial side patio in Other with a roof extension and natural stone paving.
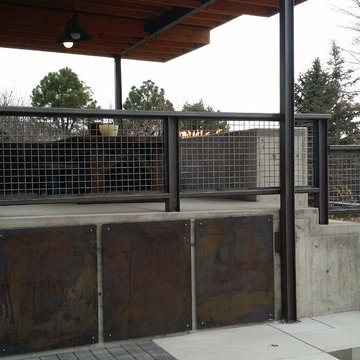
Design ideas for a medium sized urban back patio in Denver with concrete slabs and a roof extension.
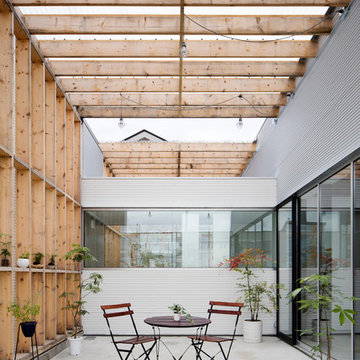
ガレージテラス。
屋根は透明ポリカ波板。建物側外壁はガルバリウム波板。
屋根付きのためBBQで急な雨でも対応可。
道路側のハンガードア上部と浴室上部は抜けているため風が通り抜ける。
Industrial courtyard patio in Kyoto with concrete paving and a pergola.
Industrial courtyard patio in Kyoto with concrete paving and a pergola.
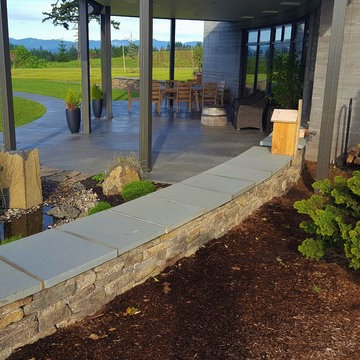
Tasting room to Fairsing Vineyards overlooking Yamhill valley. Natural stone in a ledgestone was used in design of the retaining wall and planter boxes and veneered the outdoor fireplace.
Industrial Patio with All Types of Cover Ideas and Designs
5
