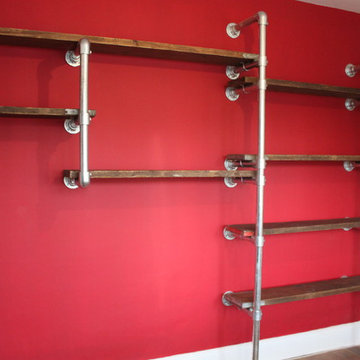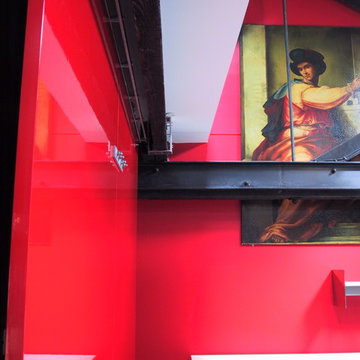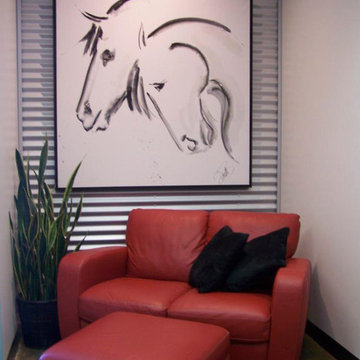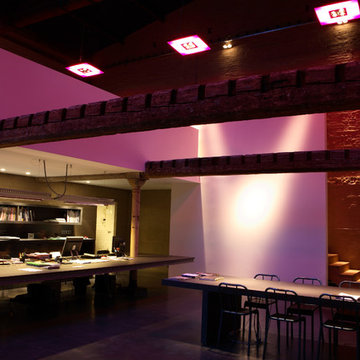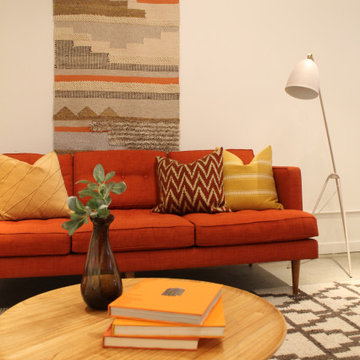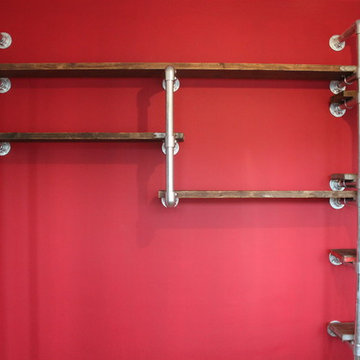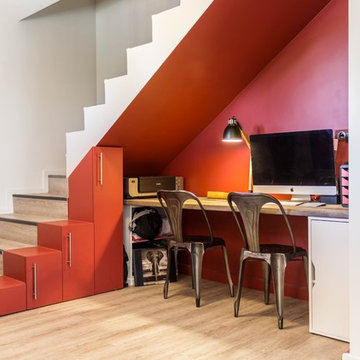Industrial Red Home Office Ideas and Designs
Refine by:
Budget
Sort by:Popular Today
1 - 20 of 37 photos
Item 1 of 3

An eclectic and sophisticated kaleidoscope of experiences provide an entertainer’s retreat from the urban surroundings.
Fuelled by the dream of two inspiring clients to create an industrial warehouse space that was to be designed around their particular needs, we went on an amazing journey that culminated in a unique and exciting result.
The unusual layout is particular to the clients’ brief whereby a central courtyard is surrounded by the entertainment functions, whilst the living and bedroom spaces are located on the perimeter for access to the city and harbour views.
The generous living spaces can be opened to flow seamlessly from one to the other, but can also be closed off to provide intimate, cosy areas for reflection.
With the inclusion of materials such as recycled face-brick, steel, timber and concrete, the main living spaces are rich and vibrant. The bedrooms, however, have a quieter palette providing the inhabitants a variety of experiences as they move through the spaces.
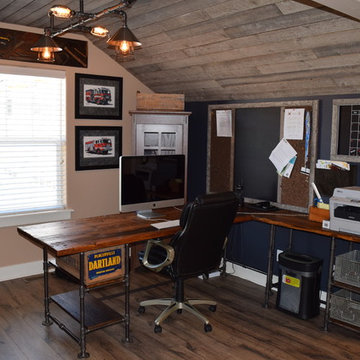
Located in high Rocky Mountains in Eagle, Colorado. This was a DIY project that consisted of designing and renovating our 2nd floor bonus room into a home office that has the industrial look. I built this custom L-shaped iron pipe desk using antique lockers baskets and crates as the drawers. The ceiling is reclaimed (Colorado) pine beetle wood, the floor is the Reclaimed Series, Heathered Oak color by Quickstep flooring.

Custom Quonset Huts become artist live/work spaces, aesthetically and functionally bridging a border between industrial and residential zoning in a historic neighborhood. The open space on the main floor is designed to be flexible for artists to pursue their creative path.
The two-story buildings were custom-engineered to achieve the height required for the second floor. End walls utilized a combination of traditional stick framing with autoclaved aerated concrete with a stucco finish. Steel doors were custom-built in-house.
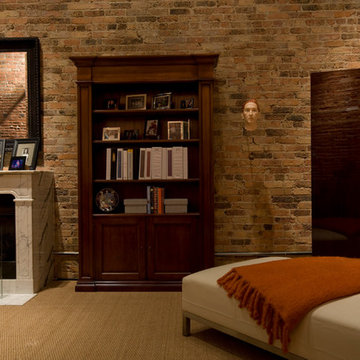
Vincere converted this empty loft into a work/live space. Drawing from the richness of the old brick walls, this living room and dining/conference area came to life with warm color and texture creating a comfortable and inviting environment.
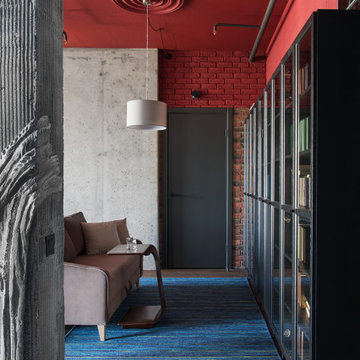
Medium sized industrial study in Moscow with red walls, dark hardwood flooring, no fireplace, a freestanding desk, brown floors and brick walls.
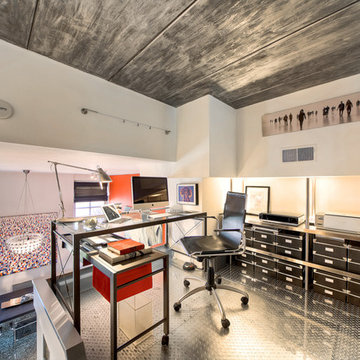
Trish Hamilton Photography
Shoot for interior designer Alex Infingardi, showcasing his modern industrial loft in the historic Capitol Telephone Company building in Washington, DC
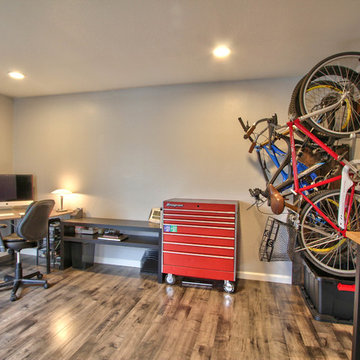
This is an example of a large urban study in Other with grey walls, medium hardwood flooring, a freestanding desk and brown floors.

Medium sized urban study in Los Angeles with brown walls, concrete flooring, grey floors, wood walls and a freestanding desk.
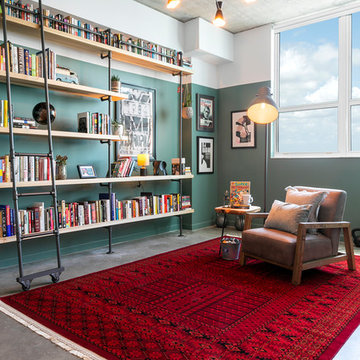
Design and execution by EFE Creative Lab, Inc. All photographies by Iconic Virtual Studios.
Industrial home office in Miami.
Industrial home office in Miami.
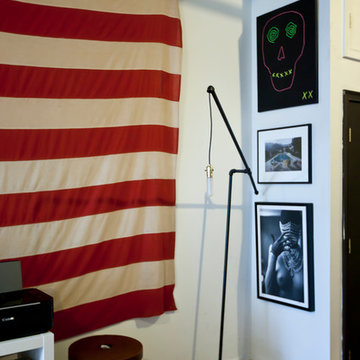
Chris A Dorsey © 2012 Houzz
Photo of an industrial home office in New York.
Photo of an industrial home office in New York.
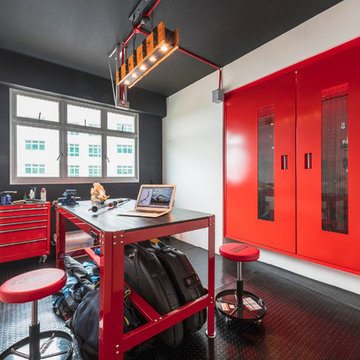
Design ideas for an industrial home office in Singapore with white walls, a freestanding desk and black floors.
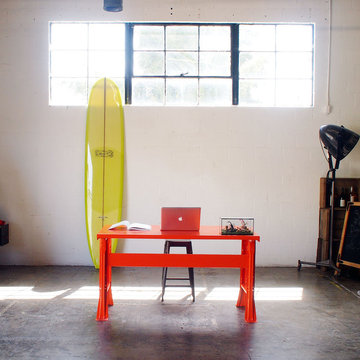
Photo of a large urban home office in Los Angeles with white walls, concrete flooring, no fireplace and a freestanding desk.
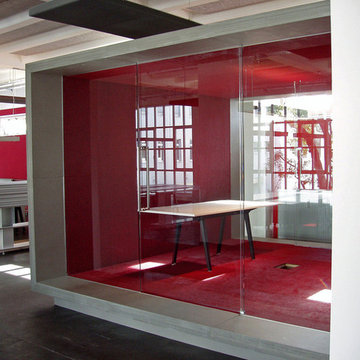
Large industrial home studio in Cologne with red walls, carpet, no fireplace, a freestanding desk and red floors.
Industrial Red Home Office Ideas and Designs
1
