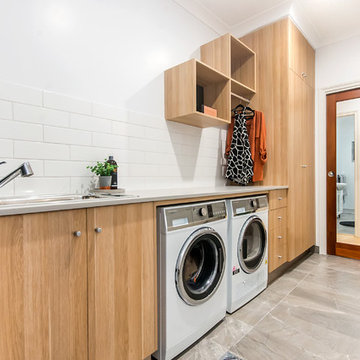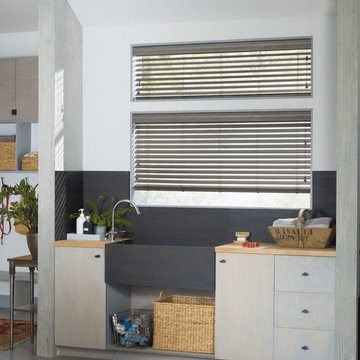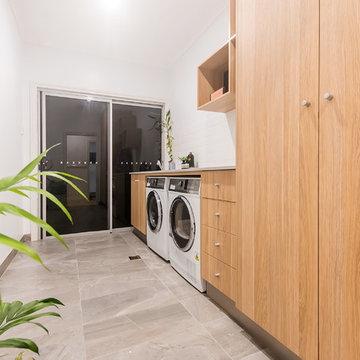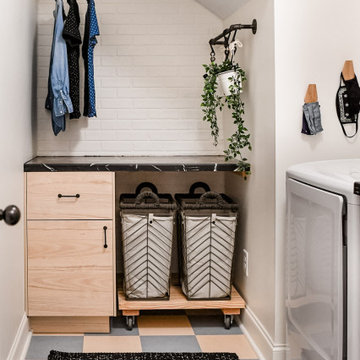Industrial Utility Room with Light Wood Cabinets Ideas and Designs
Refine by:
Budget
Sort by:Popular Today
1 - 9 of 9 photos
Item 1 of 3

Laundry room with rustic wash basin sink and maple cabinets.
Hal Kearney, Photographer
This is an example of a large industrial separated utility room in Other with a belfast sink, light wood cabinets, yellow walls, porcelain flooring, a side by side washer and dryer, recessed-panel cabinets and concrete worktops.
This is an example of a large industrial separated utility room in Other with a belfast sink, light wood cabinets, yellow walls, porcelain flooring, a side by side washer and dryer, recessed-panel cabinets and concrete worktops.

セレクトハウス photo by カキザワホームズ
Urban utility room in Yokohama with flat-panel cabinets, light wood cabinets, wood worktops, white walls, grey floors and an integrated washer and dryer.
Urban utility room in Yokohama with flat-panel cabinets, light wood cabinets, wood worktops, white walls, grey floors and an integrated washer and dryer.

Internal spaces on the contrary display a sense of warmth and softness, with the use of materials such as locally sourced Cypress Pine and Hoop Pine plywood panels throughout.
Photography by Alicia Taylor

化粧台の正面には、壁面収納を配置。
洗濯物や必要な物を小分けしながら収納することが可能
Photo of a medium sized industrial galley separated utility room in Nagoya with a built-in sink, open cabinets, light wood cabinets, wood worktops, beige walls, laminate floors, an integrated washer and dryer, grey floors, beige worktops, a wallpapered ceiling and wallpapered walls.
Photo of a medium sized industrial galley separated utility room in Nagoya with a built-in sink, open cabinets, light wood cabinets, wood worktops, beige walls, laminate floors, an integrated washer and dryer, grey floors, beige worktops, a wallpapered ceiling and wallpapered walls.

Liz Andrew Photography & Design
Design ideas for a medium sized urban single-wall separated utility room in Other with a built-in sink, flat-panel cabinets, light wood cabinets, granite worktops, white splashback, metro tiled splashback, white walls, ceramic flooring, a side by side washer and dryer, grey floors and grey worktops.
Design ideas for a medium sized urban single-wall separated utility room in Other with a built-in sink, flat-panel cabinets, light wood cabinets, granite worktops, white splashback, metro tiled splashback, white walls, ceramic flooring, a side by side washer and dryer, grey floors and grey worktops.

This room was a clean slate and need storage, counter space for folding and hanging place for drying clothes. To add interest to the neutral walls, I added faux brick wall panels and painted them the same shade as the rest of the walls.

Design ideas for a large industrial single-wall utility room in Phoenix with an integrated sink, flat-panel cabinets, light wood cabinets, wood worktops, white walls, concrete flooring and grey floors.

Liz Andrew Photography & Design
Design ideas for a medium sized industrial single-wall separated utility room in Other with a built-in sink, flat-panel cabinets, light wood cabinets, granite worktops, white splashback, metro tiled splashback, white walls, ceramic flooring, a side by side washer and dryer, grey floors and grey worktops.
Design ideas for a medium sized industrial single-wall separated utility room in Other with a built-in sink, flat-panel cabinets, light wood cabinets, granite worktops, white splashback, metro tiled splashback, white walls, ceramic flooring, a side by side washer and dryer, grey floors and grey worktops.

This room was a clean slate and need storage, counter space for folding and hanging place for drying clothes. To add interest to the neutral walls, I added faux brick wall panels and painted them the same shade as the rest of the walls.
Industrial Utility Room with Light Wood Cabinets Ideas and Designs
1