Midcentury Utility Room with Light Wood Cabinets Ideas and Designs
Refine by:
Budget
Sort by:Popular Today
1 - 20 of 28 photos
Item 1 of 3

Photo of a midcentury utility room in Los Angeles with a single-bowl sink, flat-panel cabinets, light wood cabinets, multi-coloured walls, light hardwood flooring, a side by side washer and dryer, beige floors, white worktops and feature lighting.

Inspiration for a medium sized midcentury galley separated utility room in Toronto with raised-panel cabinets, light wood cabinets, engineered stone countertops, white walls, ceramic flooring, a side by side washer and dryer, white floors and black worktops.

This mid-century modern home has been completely updated with a custom kitchen and high end finishes throughout. The overall modern design gives the space a fresh new look with an open concept layout.

Large retro utility room in San Francisco with flat-panel cabinets, light wood cabinets, slate flooring, beige floors and beige walls.
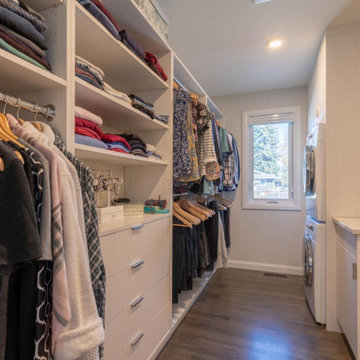
This is an example of a small retro single-wall utility room in Calgary with flat-panel cabinets, light wood cabinets, engineered stone countertops, grey walls, medium hardwood flooring, a stacked washer and dryer, brown floors and beige worktops.

Laundry room storage with stainless steel utility sink.
Design ideas for a medium sized retro utility room in San Francisco with an utility sink, flat-panel cabinets, light wood cabinets, laminate countertops, white walls, ceramic flooring, a side by side washer and dryer, red floors and grey worktops.
Design ideas for a medium sized retro utility room in San Francisco with an utility sink, flat-panel cabinets, light wood cabinets, laminate countertops, white walls, ceramic flooring, a side by side washer and dryer, red floors and grey worktops.
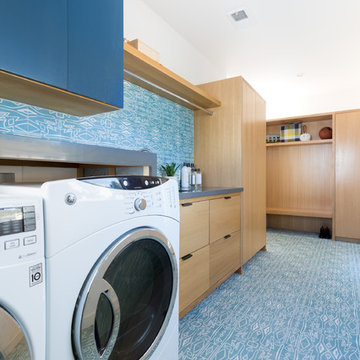
Remodeled by Lion Builder construction
Design By Veneer Designs
Design ideas for a large retro single-wall utility room in Los Angeles with a submerged sink, flat-panel cabinets, light wood cabinets, engineered stone countertops, blue walls, light hardwood flooring, a side by side washer and dryer and grey worktops.
Design ideas for a large retro single-wall utility room in Los Angeles with a submerged sink, flat-panel cabinets, light wood cabinets, engineered stone countertops, blue walls, light hardwood flooring, a side by side washer and dryer and grey worktops.

• Semi-custom textured laminate cabinetry with shaker-style doors
• Laminate countertop with space to fold clothes, Blanco Silgranit sink, both are resistant to scratches, stains, and heat making them perfect for the laundry room.
• Room serves as overflow kitchen storage area along with an additional refrigerator for our chef, always ready to entertain!
• Complementary vinyl plank floors resemble the engineered flooring in the rest of the house with the added durability of vinyl.

Design ideas for a midcentury galley utility room in Houston with an utility sink, flat-panel cabinets, light wood cabinets, beige walls and a side by side washer and dryer.
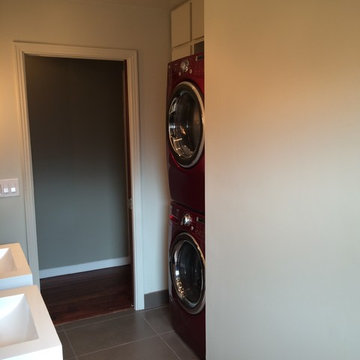
This family bath was completely gutted to allow for more usability for the evolving needs of this family. Dual vanities, a new privacy window and new fixtures were installed in a "wet-room" style bathroom that allowed for easy cleaning. Room was created by incorporating a little used hall closet as a more centralized laundry room in the bathroom.
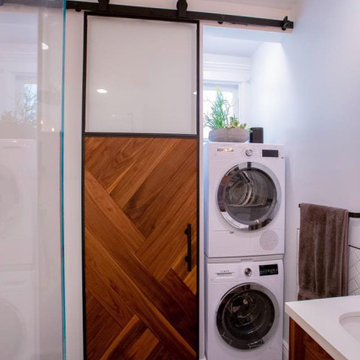
Small retro u-shaped laundry cupboard in San Francisco with light wood cabinets and a stacked washer and dryer.
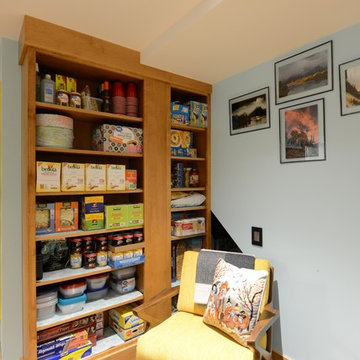
Robb Siverson Photography
Inspiration for a small retro utility room in Other with medium hardwood flooring, beige floors, a built-in sink, flat-panel cabinets, light wood cabinets, quartz worktops, blue walls, a side by side washer and dryer and grey worktops.
Inspiration for a small retro utility room in Other with medium hardwood flooring, beige floors, a built-in sink, flat-panel cabinets, light wood cabinets, quartz worktops, blue walls, a side by side washer and dryer and grey worktops.
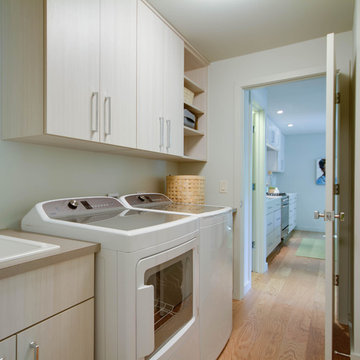
Design ideas for a medium sized retro single-wall utility room in Grand Rapids with a built-in sink, flat-panel cabinets, light wood cabinets, laminate countertops, white walls, medium hardwood flooring and a side by side washer and dryer.
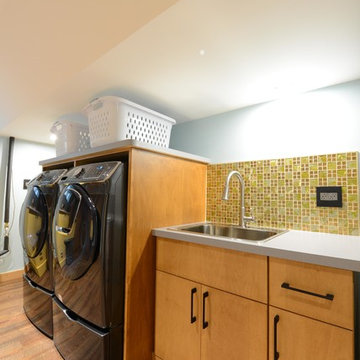
Robb Siverson Photography
This is an example of a small midcentury utility room in Other with a built-in sink, flat-panel cabinets, light wood cabinets, quartz worktops, beige walls, medium hardwood flooring, a side by side washer and dryer, beige floors and grey worktops.
This is an example of a small midcentury utility room in Other with a built-in sink, flat-panel cabinets, light wood cabinets, quartz worktops, beige walls, medium hardwood flooring, a side by side washer and dryer, beige floors and grey worktops.
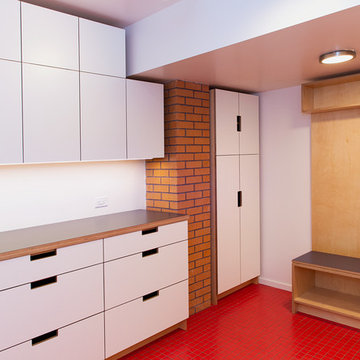
Laundry room storage.
Design ideas for a medium sized midcentury utility room in San Francisco with an utility sink, flat-panel cabinets, light wood cabinets, laminate countertops, white walls, ceramic flooring, a side by side washer and dryer, red floors and grey worktops.
Design ideas for a medium sized midcentury utility room in San Francisco with an utility sink, flat-panel cabinets, light wood cabinets, laminate countertops, white walls, ceramic flooring, a side by side washer and dryer, red floors and grey worktops.
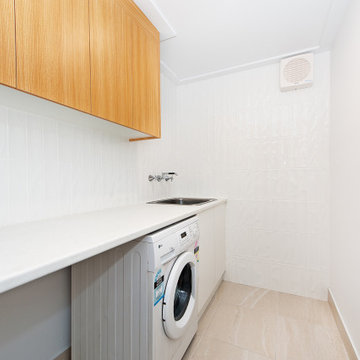
Design ideas for a small midcentury utility room in Other with flat-panel cabinets, light wood cabinets, laminate countertops, white splashback, cement tile splashback and white worktops.
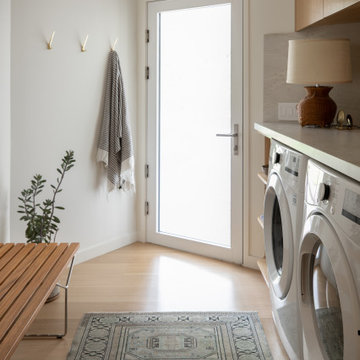
Photo of a medium sized retro single-wall separated utility room in Los Angeles with flat-panel cabinets, light wood cabinets, quartz worktops, stone slab splashback, white walls, light hardwood flooring and a side by side washer and dryer.
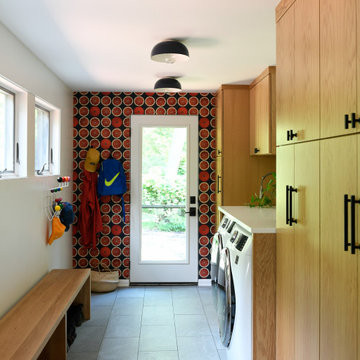
Medium sized midcentury u-shaped utility room in Other with a built-in sink, flat-panel cabinets, light wood cabinets, marble worktops, white splashback, ceramic splashback, white walls, ceramic flooring, a side by side washer and dryer, grey floors, white worktops and wallpapered walls.
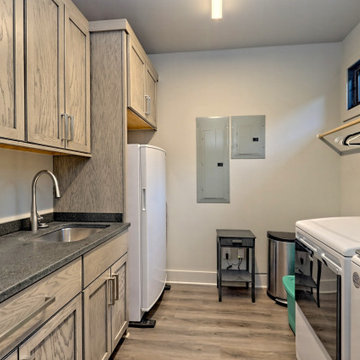
galley style laundry
This is an example of a medium sized retro galley utility room in Atlanta with a submerged sink, shaker cabinets, light wood cabinets, granite worktops, grey walls, laminate floors, a side by side washer and dryer, brown floors and black worktops.
This is an example of a medium sized retro galley utility room in Atlanta with a submerged sink, shaker cabinets, light wood cabinets, granite worktops, grey walls, laminate floors, a side by side washer and dryer, brown floors and black worktops.
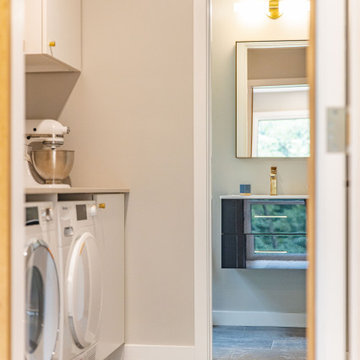
Large retro l-shaped utility room in DC Metro with a single-bowl sink, flat-panel cabinets, light wood cabinets, composite countertops, beige splashback, stone slab splashback, light hardwood flooring, beige floors and beige worktops.
Midcentury Utility Room with Light Wood Cabinets Ideas and Designs
1