Industrial Utility Room with White Walls Ideas and Designs
Refine by:
Budget
Sort by:Popular Today
1 - 20 of 96 photos
Item 1 of 3
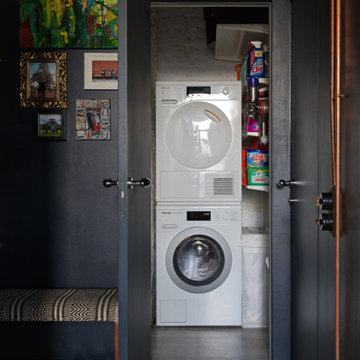
В отдельном помещении расположен постирочно-хозяйственный блок
This is an example of a small industrial single-wall laundry cupboard in Saint Petersburg with white walls, porcelain flooring, a stacked washer and dryer and grey floors.
This is an example of a small industrial single-wall laundry cupboard in Saint Petersburg with white walls, porcelain flooring, a stacked washer and dryer and grey floors.
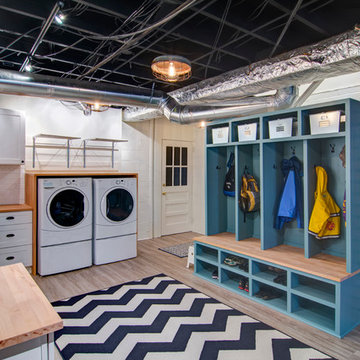
Nelson Salivia
Design ideas for a medium sized urban utility room in Atlanta with white walls, vinyl flooring and beige floors.
Design ideas for a medium sized urban utility room in Atlanta with white walls, vinyl flooring and beige floors.

OVERSIZED LAUNDRY/UTILITY ROOM PROVIDES AMPLE STORAGE AND COUNTER SPACE. CUSTOM SHELVES AND RACKS ADD RUSTIC FEEL TO THE ROOM
Photo of an urban separated utility room in Charlotte with shaker cabinets, white cabinets, quartz worktops, white walls, ceramic flooring, an integrated washer and dryer and black worktops.
Photo of an urban separated utility room in Charlotte with shaker cabinets, white cabinets, quartz worktops, white walls, ceramic flooring, an integrated washer and dryer and black worktops.

2階に上がった先にすぐ見える洗面コーナー、脱衣スペース、浴室へとつながる動線。全体が室内干しコーナーにもなっている機能的な場所です。造作の洗面コーナーに貼ったハニカム柄のタイルは奥様のお気に入りです。
Photo of a medium sized urban single-wall utility room in Tokyo Suburbs with a submerged sink, open cabinets, brown cabinets, wood worktops, white walls, medium hardwood flooring, brown floors, brown worktops, a wallpapered ceiling and wallpapered walls.
Photo of a medium sized urban single-wall utility room in Tokyo Suburbs with a submerged sink, open cabinets, brown cabinets, wood worktops, white walls, medium hardwood flooring, brown floors, brown worktops, a wallpapered ceiling and wallpapered walls.

This 2,500 square-foot home, combines the an industrial-meets-contemporary gives its owners the perfect place to enjoy their rustic 30- acre property. Its multi-level rectangular shape is covered with corrugated red, black, and gray metal, which is low-maintenance and adds to the industrial feel.
Encased in the metal exterior, are three bedrooms, two bathrooms, a state-of-the-art kitchen, and an aging-in-place suite that is made for the in-laws. This home also boasts two garage doors that open up to a sunroom that brings our clients close nature in the comfort of their own home.
The flooring is polished concrete and the fireplaces are metal. Still, a warm aesthetic abounds with mixed textures of hand-scraped woodwork and quartz and spectacular granite counters. Clean, straight lines, rows of windows, soaring ceilings, and sleek design elements form a one-of-a-kind, 2,500 square-foot home

This photo was taken at DJK Custom Homes new Parker IV Eco-Smart model home in Stewart Ridge of Plainfield, Illinois.
Photo of a medium sized industrial separated utility room in Chicago with a belfast sink, shaker cabinets, distressed cabinets, engineered stone countertops, beige splashback, brick splashback, white walls, ceramic flooring, a stacked washer and dryer, grey floors, white worktops and brick walls.
Photo of a medium sized industrial separated utility room in Chicago with a belfast sink, shaker cabinets, distressed cabinets, engineered stone countertops, beige splashback, brick splashback, white walls, ceramic flooring, a stacked washer and dryer, grey floors, white worktops and brick walls.
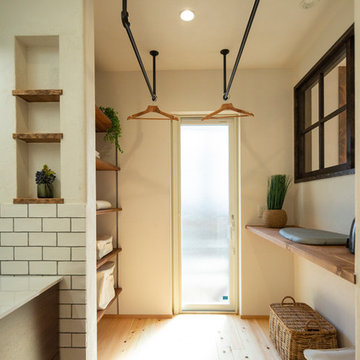
ウッドデッキまで1歩のランドリースペース
Photo of an urban utility room in Nagoya with white walls, medium hardwood flooring and multi-coloured floors.
Photo of an urban utility room in Nagoya with white walls, medium hardwood flooring and multi-coloured floors.

Darko Zagar
This is an example of a medium sized urban utility room in DC Metro with an integrated sink, shaker cabinets, white cabinets, white walls, laminate floors, a side by side washer and dryer and brown floors.
This is an example of a medium sized urban utility room in DC Metro with an integrated sink, shaker cabinets, white cabinets, white walls, laminate floors, a side by side washer and dryer and brown floors.
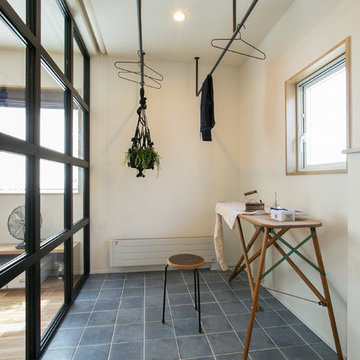
リビングに隣接したランドリールームは、年中使える便利なスペース。隠したいときは、天井に設けたロールスクリーンをさげることで目隠しも可能です。
This is an example of a small urban separated utility room in Other with white walls, ceramic flooring and blue floors.
This is an example of a small urban separated utility room in Other with white walls, ceramic flooring and blue floors.

This is an example of a medium sized industrial galley utility room in DC Metro with a built-in sink, flat-panel cabinets, white cabinets, wood worktops, white walls and a side by side washer and dryer.

D&M Images
Inspiration for a small urban single-wall laundry cupboard in Other with white cabinets, laminate countertops, laminate floors, a stacked washer and dryer, grey worktops, white walls and brown floors.
Inspiration for a small urban single-wall laundry cupboard in Other with white cabinets, laminate countertops, laminate floors, a stacked washer and dryer, grey worktops, white walls and brown floors.
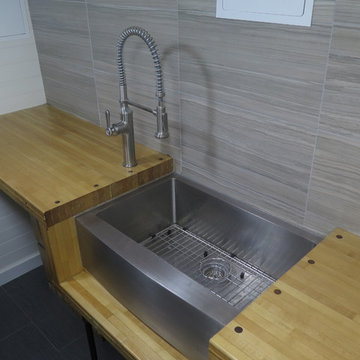
Reclaimed maple bowling alley slab counter tops with a stainless steel farm style sink on a 3/4" black pipe stand and tiled backsplash. Restoration Hardware lights and utility access doors can be seen.
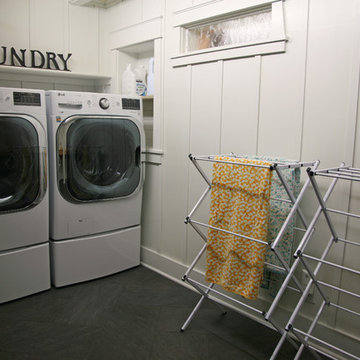
Perfect laundry space...
Small industrial single-wall utility room in Milwaukee with a submerged sink, wood worktops, white walls, ceramic flooring and a side by side washer and dryer.
Small industrial single-wall utility room in Milwaukee with a submerged sink, wood worktops, white walls, ceramic flooring and a side by side washer and dryer.

セレクトハウス photo by カキザワホームズ
Urban utility room in Yokohama with flat-panel cabinets, light wood cabinets, wood worktops, white walls, grey floors and an integrated washer and dryer.
Urban utility room in Yokohama with flat-panel cabinets, light wood cabinets, wood worktops, white walls, grey floors and an integrated washer and dryer.
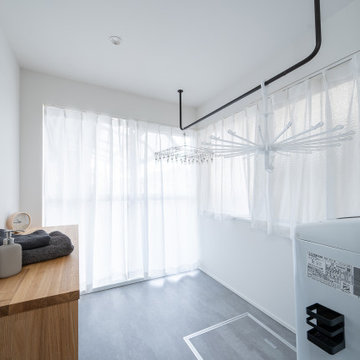
家事の負担を減らすべく、ランドリールームを計画
Inspiration for a medium sized urban separated utility room in Other with white walls, vinyl flooring, a wallpapered ceiling and wallpapered walls.
Inspiration for a medium sized urban separated utility room in Other with white walls, vinyl flooring, a wallpapered ceiling and wallpapered walls.
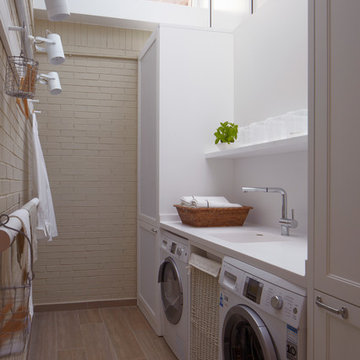
Inspiration for a medium sized urban single-wall separated utility room in Barcelona with a single-bowl sink, white walls, a side by side washer and dryer, recessed-panel cabinets and white cabinets.

Inspiration for an urban l-shaped separated utility room in Other with a single-bowl sink, white cabinets, wood worktops, grey splashback, ceramic splashback, white walls, ceramic flooring, grey floors and orange worktops.
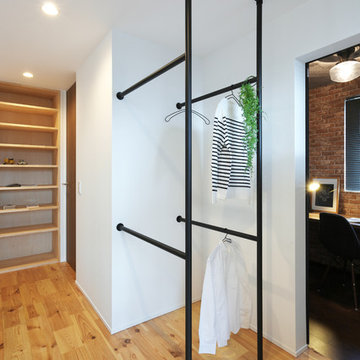
Photo of a small industrial utility room in Other with white walls, medium hardwood flooring and multi-coloured floors.
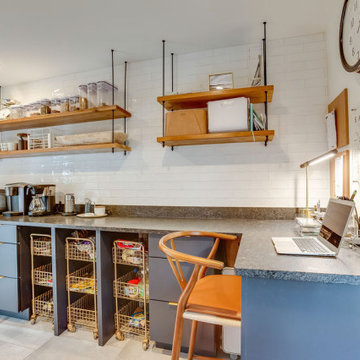
Design ideas for an industrial utility room in Birmingham with flat-panel cabinets, blue cabinets, granite worktops, white walls, porcelain flooring, a side by side washer and dryer, grey floors and black worktops.

Inspiration for a small urban laundry cupboard in Montreal with a side by side washer and dryer, flat-panel cabinets, medium wood cabinets, wood worktops, white walls and medium hardwood flooring.
Industrial Utility Room with White Walls Ideas and Designs
1