Victorian Utility Room with White Walls Ideas and Designs
Refine by:
Budget
Sort by:Popular Today
1 - 20 of 28 photos
Item 1 of 3
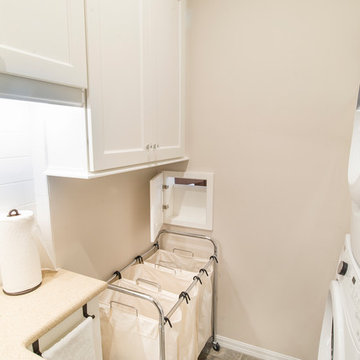
Inspiration for a small victorian galley separated utility room in Orlando with a submerged sink, recessed-panel cabinets, white cabinets, laminate countertops, white walls, a stacked washer and dryer and grey floors.
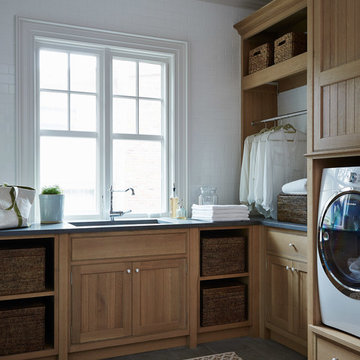
Lucas Allen
Design ideas for a medium sized victorian l-shaped separated utility room in Jacksonville with a submerged sink, shaker cabinets, medium wood cabinets, white walls, a side by side washer and dryer and grey floors.
Design ideas for a medium sized victorian l-shaped separated utility room in Jacksonville with a submerged sink, shaker cabinets, medium wood cabinets, white walls, a side by side washer and dryer and grey floors.
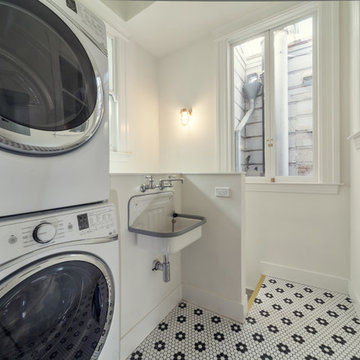
Designer: Ashley Roi Jenkins Design
http://arjdesign.com/
Photography: Christopher Pike

Medium sized victorian single-wall separated utility room in Surrey with a belfast sink, shaker cabinets, green cabinets, wood worktops, white splashback, metro tiled splashback, white walls, ceramic flooring, an integrated washer and dryer, multi-coloured floors, brown worktops and panelled walls.
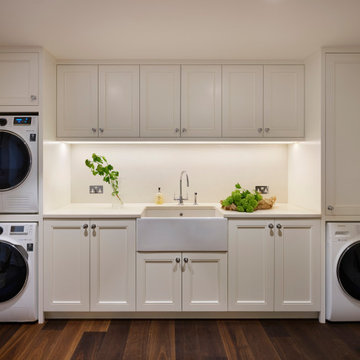
A full refurbishment of a beautiful four-storey Victorian town house in Holland Park. We had the pleasure of collaborating with the client and architects, Crawford and Gray, to create this classic full interior fit-out.
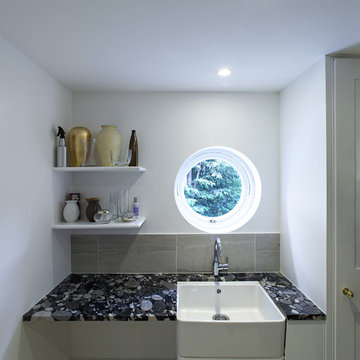
Peter Landers
Design ideas for a victorian galley utility room in London with a belfast sink, flat-panel cabinets, white cabinets, marble worktops, white walls and a stacked washer and dryer.
Design ideas for a victorian galley utility room in London with a belfast sink, flat-panel cabinets, white cabinets, marble worktops, white walls and a stacked washer and dryer.

This is an example of a medium sized victorian galley separated utility room in Houston with a belfast sink, recessed-panel cabinets, green cabinets, wood worktops, grey splashback, ceramic splashback, white walls, ceramic flooring, a side by side washer and dryer, multi-coloured floors and brown worktops.
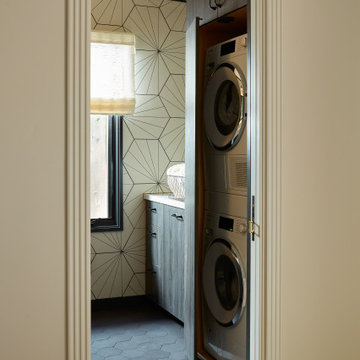
Interior design by Pamela Pennington Studios
Photography by: Eric Zepeda
Victorian galley utility room in San Francisco with a submerged sink, louvered cabinets, brown cabinets, quartz worktops, white walls, marble flooring, a stacked washer and dryer, multi-coloured floors, white worktops and wallpapered walls.
Victorian galley utility room in San Francisco with a submerged sink, louvered cabinets, brown cabinets, quartz worktops, white walls, marble flooring, a stacked washer and dryer, multi-coloured floors, white worktops and wallpapered walls.
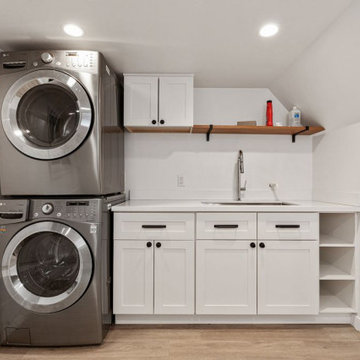
Photo of a small victorian single-wall separated utility room in San Francisco with a submerged sink, shaker cabinets, white cabinets, engineered stone countertops, white splashback, engineered quartz splashback, white walls, light hardwood flooring, a stacked washer and dryer, white floors and white worktops.
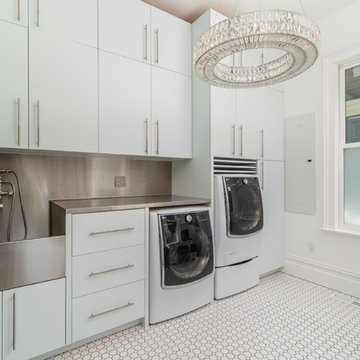
Victorian utility room in San Francisco with flat-panel cabinets, white cabinets, stainless steel worktops, white walls, porcelain flooring, a side by side washer and dryer and white floors.
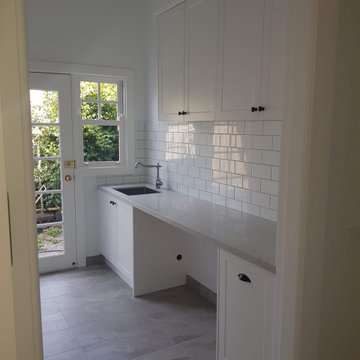
A laundry that owners are happy to show off, featuring a long benchtop, undermount sink, shaker style doors and period style tap.
This is an example of a large victorian single-wall separated utility room in Melbourne with a submerged sink, shaker cabinets, white cabinets, engineered stone countertops, white splashback, ceramic splashback, white walls, ceramic flooring, a side by side washer and dryer, grey floors and grey worktops.
This is an example of a large victorian single-wall separated utility room in Melbourne with a submerged sink, shaker cabinets, white cabinets, engineered stone countertops, white splashback, ceramic splashback, white walls, ceramic flooring, a side by side washer and dryer, grey floors and grey worktops.
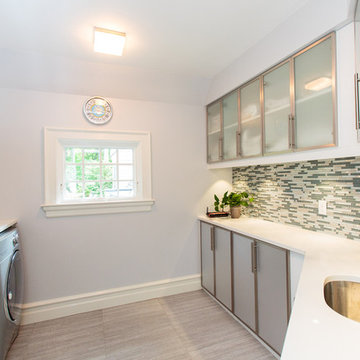
Design ideas for a large victorian galley separated utility room in Boston with flat-panel cabinets, grey cabinets and white walls.
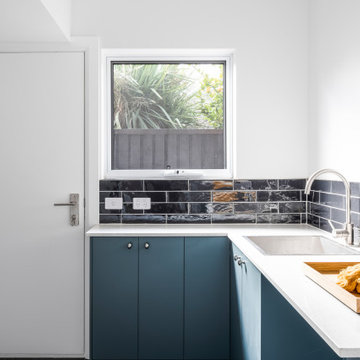
This is an example of a medium sized victorian l-shaped utility room in Melbourne with a built-in sink, flat-panel cabinets, blue cabinets, engineered stone countertops, black splashback, metro tiled splashback, white walls, porcelain flooring, a concealed washer and dryer, black floors and white worktops.
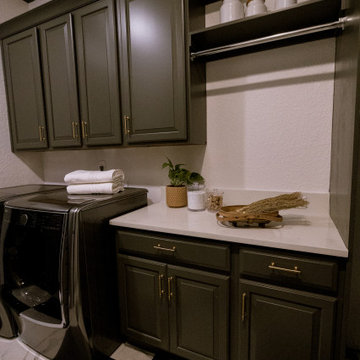
Extending the design into the laundry room... These marble, black and white checkered floors make this room exciting to walk into.
Inspiration for a small victorian galley utility room in Orlando with beaded cabinets, brown cabinets, engineered stone countertops, white walls, marble flooring, a side by side washer and dryer, multi-coloured floors and white worktops.
Inspiration for a small victorian galley utility room in Orlando with beaded cabinets, brown cabinets, engineered stone countertops, white walls, marble flooring, a side by side washer and dryer, multi-coloured floors and white worktops.
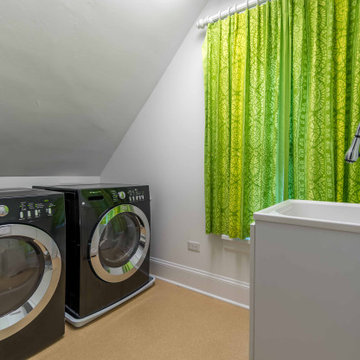
Photo of a medium sized victorian galley separated utility room in Chicago with an utility sink, quartz worktops, white walls, concrete flooring, a side by side washer and dryer, brown floors, white worktops, exposed beams, wallpapered walls and feature lighting.
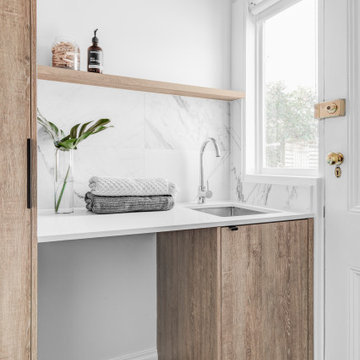
Photo of a victorian utility room in Other with a single-bowl sink, flat-panel cabinets, light wood cabinets, engineered stone countertops, white splashback, porcelain splashback, white walls, vinyl flooring, a side by side washer and dryer, brown floors and white worktops.
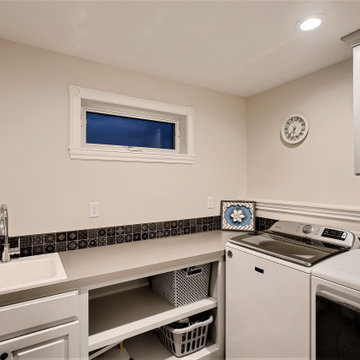
Upstairs laundry room with sink
This is an example of a large victorian l-shaped separated utility room in Denver with a built-in sink, raised-panel cabinets, grey cabinets, laminate countertops, black splashback, mosaic tiled splashback, white walls, a side by side washer and dryer and grey worktops.
This is an example of a large victorian l-shaped separated utility room in Denver with a built-in sink, raised-panel cabinets, grey cabinets, laminate countertops, black splashback, mosaic tiled splashback, white walls, a side by side washer and dryer and grey worktops.
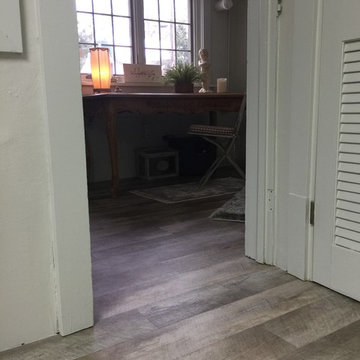
Inspiration for a victorian utility room in Other with white walls and vinyl flooring.
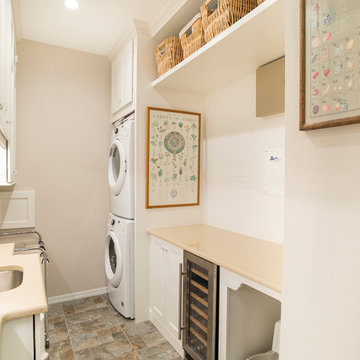
This is an example of a small victorian galley separated utility room in Orlando with a submerged sink, recessed-panel cabinets, white cabinets, laminate countertops, white walls, a stacked washer and dryer and grey floors.
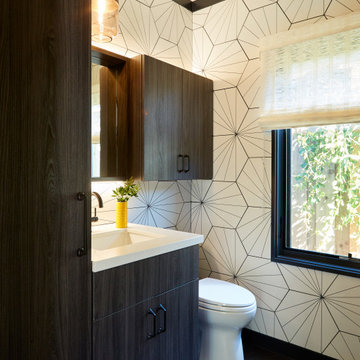
Interior design by Pamela Pennington Studios
Photography by: Eric Zepeda
Design ideas for a victorian galley utility room in San Francisco with brown cabinets, white walls, marble flooring, multi-coloured floors, wallpapered walls, a submerged sink, louvered cabinets, quartz worktops, a stacked washer and dryer and white worktops.
Design ideas for a victorian galley utility room in San Francisco with brown cabinets, white walls, marble flooring, multi-coloured floors, wallpapered walls, a submerged sink, louvered cabinets, quartz worktops, a stacked washer and dryer and white worktops.
Victorian Utility Room with White Walls Ideas and Designs
1