Shabby-Chic Style Utility Room with White Walls Ideas and Designs
Refine by:
Budget
Sort by:Popular Today
1 - 20 of 49 photos
Item 1 of 3

A first floor bespoke laundry room with tiled flooring and backsplash with a butler sink and mid height washing machine and tumble dryer for easy access. Dirty laundry shoots for darks and colours, with plenty of opening shelving and hanging spaces for freshly ironed clothing. This is a laundry that not only looks beautiful but works!

TWO TONE.
- Dulux 'Black'
- Dulux 'Lexicon' 1/4 strength
- 80mm thick 'Michaelangelo' Quantum Quartz bench tops
- 'Michaelangelo' Quantum Quartz splash back
- Blanco sink & tap
- Shaker profile polyurethane doors
- Custom library/bookshelf to match kitchen
- Custom ladder
- Blum hardware
- Black handles
- Integrated Fridge/Freezer Leiebherr
- Laundry
Sheree Bounassif, Kitchens by Emanuel

Photo of a medium sized shabby-chic style single-wall utility room in Sydney with shaker cabinets, white cabinets, white splashback, ceramic splashback, composite countertops, white walls, ceramic flooring, a submerged sink, white worktops, an integrated washer and dryer and multi-coloured floors.
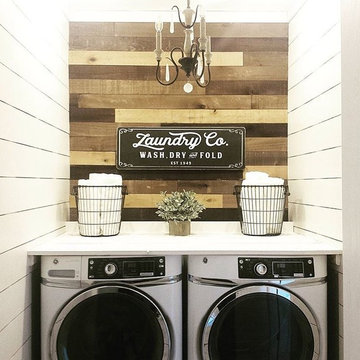
@preppy_farmgirl
Small romantic single-wall utility room in Philadelphia with wood worktops, white walls and a side by side washer and dryer.
Small romantic single-wall utility room in Philadelphia with wood worktops, white walls and a side by side washer and dryer.
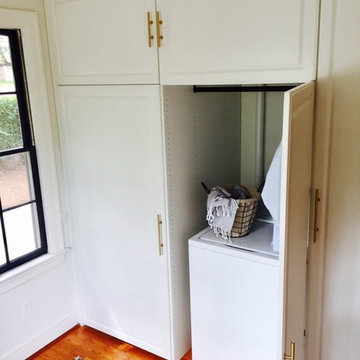
Inspiration for a medium sized vintage utility room in Other with white cabinets, white walls, medium hardwood flooring, a concealed washer and dryer and brown floors.

This portion of the remodel was designed by removing updating the laundry closet, installing IKEA cabinets with custom IKEA fronts by Dendra Doors, maple butcher block countertop, front load washer and dryer, and painting the existing closet doors to freshen up the look of the space.
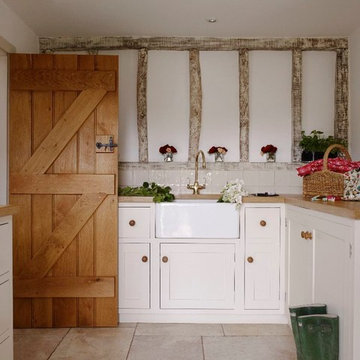
Nick Yarsley
Design ideas for a medium sized shabby-chic style galley utility room in Hertfordshire with shaker cabinets, a belfast sink, white cabinets, wood worktops and white walls.
Design ideas for a medium sized shabby-chic style galley utility room in Hertfordshire with shaker cabinets, a belfast sink, white cabinets, wood worktops and white walls.
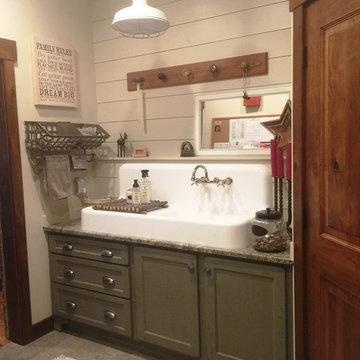
Vintage galley separated utility room in Other with an utility sink, shaker cabinets, distressed cabinets, granite worktops and white walls.

Photo of a large romantic l-shaped separated utility room in Cleveland with a built-in sink, raised-panel cabinets, laminate countertops, white walls, beige cabinets, laminate floors and grey floors.
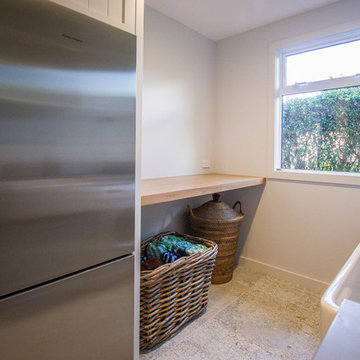
Compact laundry / scullery to complement small kitchen. Lovely use of timber and recessed paneled doors
Photo of a small romantic galley utility room in Napier-Hastings with a belfast sink, recessed-panel cabinets, white cabinets, engineered stone countertops, white walls, ceramic flooring, a side by side washer and dryer, multi-coloured floors and grey worktops.
Photo of a small romantic galley utility room in Napier-Hastings with a belfast sink, recessed-panel cabinets, white cabinets, engineered stone countertops, white walls, ceramic flooring, a side by side washer and dryer, multi-coloured floors and grey worktops.
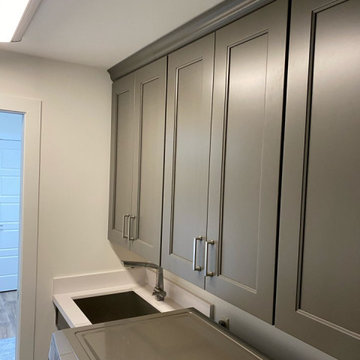
This laundry room features Wellborn Premier line of cabinetry in painted Mink Gray for plenty of storage space, an undermount sink, closet rod for hanging clothes, countertop space and storage bins for added storage of linens.
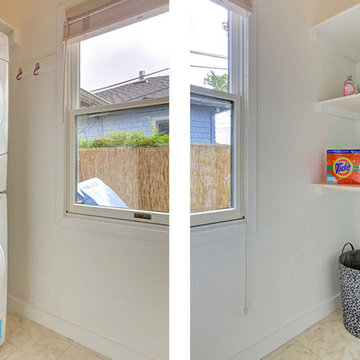
Elizabeth Todd
This is an example of a romantic utility room in San Francisco with white walls and a stacked washer and dryer.
This is an example of a romantic utility room in San Francisco with white walls and a stacked washer and dryer.
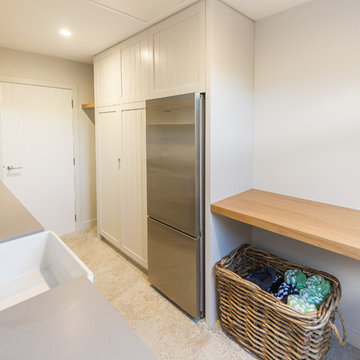
Compact laundry / scullery to complement small kitchen. Lovely use of timber and recessed paneled doors
Inspiration for a small shabby-chic style galley utility room in Napier-Hastings with a belfast sink, recessed-panel cabinets, white cabinets, engineered stone countertops, white walls, ceramic flooring, a side by side washer and dryer, multi-coloured floors and grey worktops.
Inspiration for a small shabby-chic style galley utility room in Napier-Hastings with a belfast sink, recessed-panel cabinets, white cabinets, engineered stone countertops, white walls, ceramic flooring, a side by side washer and dryer, multi-coloured floors and grey worktops.
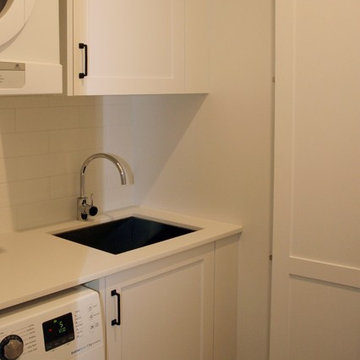
Photo of a medium sized vintage single-wall utility room in Sydney with a submerged sink, shaker cabinets, white cabinets, composite countertops, white walls, ceramic flooring, an integrated washer and dryer, multi-coloured floors and white worktops.
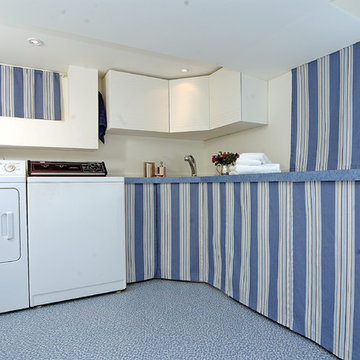
This unfinished laundry and workroom area was completely transformed with a view to providing closed storage with touch clasps, under counter roll-in storage for garden pots, and heavier items,countertop for folding space, and easy access to crawl space above counter through use of fabric panels with velcro fastenings.
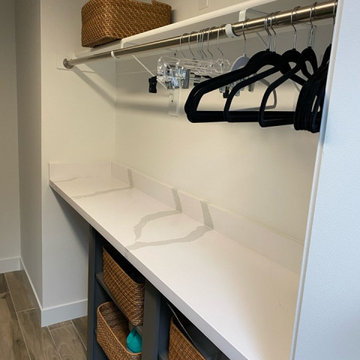
This laundry room features Wellborn Premier line of cabinetry in painted Mink Gray for plenty of storage space, an undermount sink, closet rod for hanging clothes, countertop space and storage bins for added storage of linens.
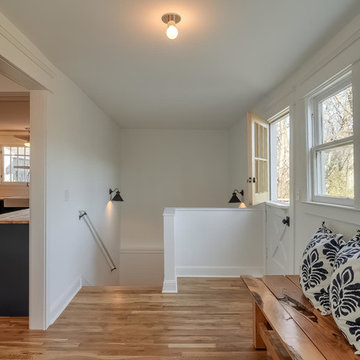
Carrie Buell
Photo of a medium sized shabby-chic style single-wall utility room in Nashville with white walls, light hardwood flooring and a side by side washer and dryer.
Photo of a medium sized shabby-chic style single-wall utility room in Nashville with white walls, light hardwood flooring and a side by side washer and dryer.
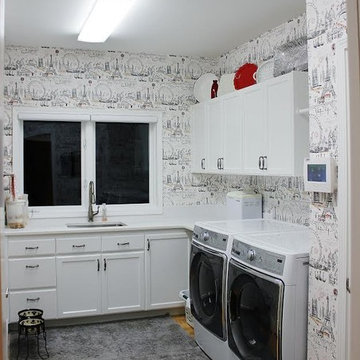
This is an example of a large romantic u-shaped utility room in Orange County with a built-in sink, raised-panel cabinets, white cabinets, composite countertops, white walls, light hardwood flooring and a side by side washer and dryer.
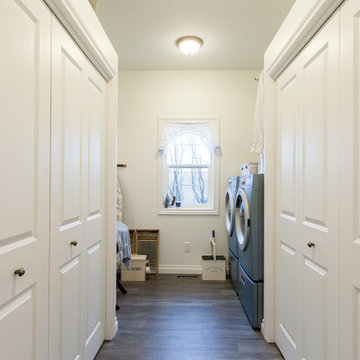
Tristan Fast Photography
This is an example of a medium sized vintage u-shaped separated utility room in Other with raised-panel cabinets, white cabinets, white walls, a side by side washer and dryer, medium hardwood flooring and brown floors.
This is an example of a medium sized vintage u-shaped separated utility room in Other with raised-panel cabinets, white cabinets, white walls, a side by side washer and dryer, medium hardwood flooring and brown floors.
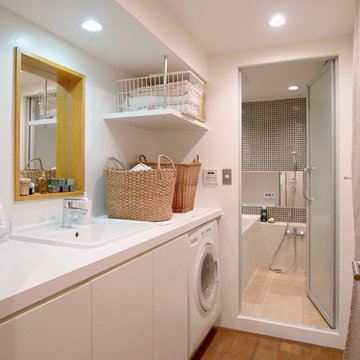
木と白で統一され清潔感があります。ブルースタジオ
Inspiration for a medium sized shabby-chic style single-wall utility room in Tokyo with a built-in sink, flat-panel cabinets, white cabinets, white walls, medium hardwood flooring and an integrated washer and dryer.
Inspiration for a medium sized shabby-chic style single-wall utility room in Tokyo with a built-in sink, flat-panel cabinets, white cabinets, white walls, medium hardwood flooring and an integrated washer and dryer.
Shabby-Chic Style Utility Room with White Walls Ideas and Designs
1