Industrial Wardrobe with All Styles of Cabinet Ideas and Designs
Refine by:
Budget
Sort by:Popular Today
61 - 80 of 215 photos
Item 1 of 3
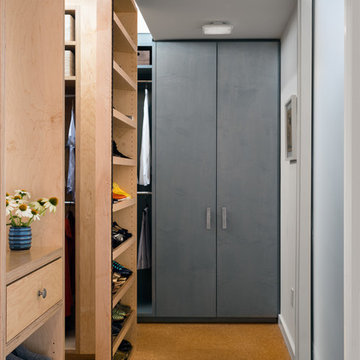
Photo Credit: Amy Barkow | Barkow Photo,
Lighting Design: LOOP Lighting,
Interior Design: Blankenship Design,
General Contractor: Constructomics LLC
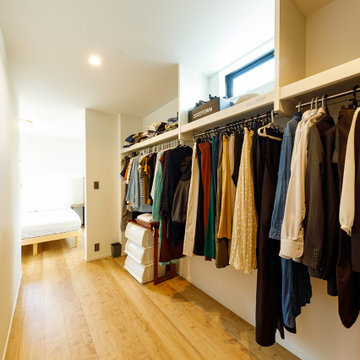
主寝室と隣接する、大容量のウォークインクローゼット。動線も便利で起床時・就寝時に、すぐにここで身支度ができます。
Inspiration for a medium sized industrial gender neutral walk-in wardrobe in Tokyo Suburbs with open cabinets, white cabinets, medium hardwood flooring, brown floors and a wallpapered ceiling.
Inspiration for a medium sized industrial gender neutral walk-in wardrobe in Tokyo Suburbs with open cabinets, white cabinets, medium hardwood flooring, brown floors and a wallpapered ceiling.
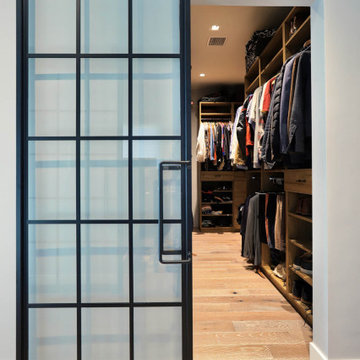
Master Closet
Design ideas for a large industrial gender neutral walk-in wardrobe in Los Angeles with flat-panel cabinets, medium wood cabinets, light hardwood flooring and beige floors.
Design ideas for a large industrial gender neutral walk-in wardrobe in Los Angeles with flat-panel cabinets, medium wood cabinets, light hardwood flooring and beige floors.
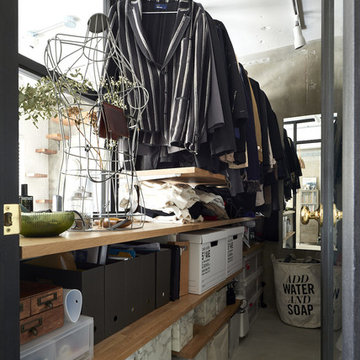
Design ideas for an industrial walk-in wardrobe in Other with open cabinets, medium wood cabinets, concrete flooring and grey floors.
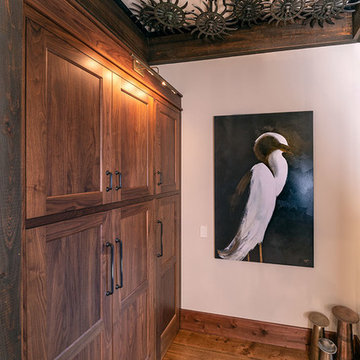
Urban gender neutral dressing room in Other with recessed-panel cabinets, dark wood cabinets and medium hardwood flooring.

photos by Pedro Marti
This large light-filled open loft in the Tribeca neighborhood of New York City was purchased by a growing family to make into their family home. The loft, previously a lighting showroom, had been converted for residential use with the standard amenities but was entirely open and therefore needed to be reconfigured. One of the best attributes of this particular loft is its extremely large windows situated on all four sides due to the locations of neighboring buildings. This unusual condition allowed much of the rear of the space to be divided into 3 bedrooms/3 bathrooms, all of which had ample windows. The kitchen and the utilities were moved to the center of the space as they did not require as much natural lighting, leaving the entire front of the loft as an open dining/living area. The overall space was given a more modern feel while emphasizing it’s industrial character. The original tin ceiling was preserved throughout the loft with all new lighting run in orderly conduit beneath it, much of which is exposed light bulbs. In a play on the ceiling material the main wall opposite the kitchen was clad in unfinished, distressed tin panels creating a focal point in the home. Traditional baseboards and door casings were thrown out in lieu of blackened steel angle throughout the loft. Blackened steel was also used in combination with glass panels to create an enclosure for the office at the end of the main corridor; this allowed the light from the large window in the office to pass though while creating a private yet open space to work. The master suite features a large open bath with a sculptural freestanding tub all clad in a serene beige tile that has the feel of concrete. The kids bath is a fun play of large cobalt blue hexagon tile on the floor and rear wall of the tub juxtaposed with a bright white subway tile on the remaining walls. The kitchen features a long wall of floor to ceiling white and navy cabinetry with an adjacent 15 foot island of which half is a table for casual dining. Other interesting features of the loft are the industrial ladder up to the small elevated play area in the living room, the navy cabinetry and antique mirror clad dining niche, and the wallpapered powder room with antique mirror and blackened steel accessories.
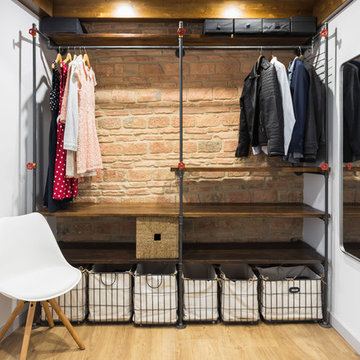
Fotografía: Jose Chas
Industrial gender neutral walk-in wardrobe in Other with open cabinets, dark wood cabinets, light hardwood flooring, beige floors and a feature wall.
Industrial gender neutral walk-in wardrobe in Other with open cabinets, dark wood cabinets, light hardwood flooring, beige floors and a feature wall.
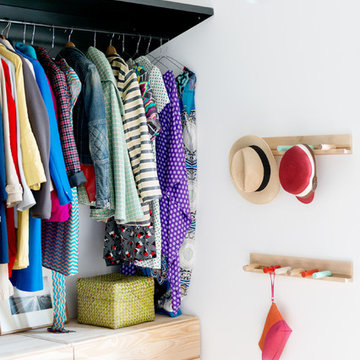
Marco Azzoni (foto) e Marta Meda (stylist)
Inspiration for a small industrial gender neutral walk-in wardrobe in Milan with open cabinets, concrete flooring, grey floors and light wood cabinets.
Inspiration for a small industrial gender neutral walk-in wardrobe in Milan with open cabinets, concrete flooring, grey floors and light wood cabinets.
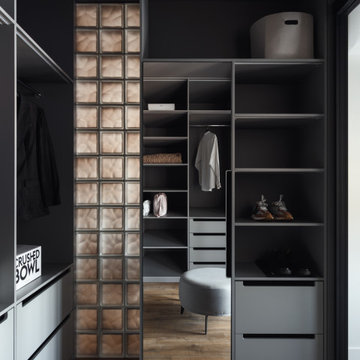
Помещение для хранения основного количества вещей — не просто вместительный шкаф, а самостоятельное пространство, отделенное от кабинета раздвижными стеклянными перегородками.
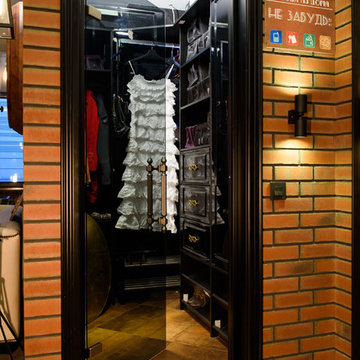
Автор проекта Екатерина Петрова. Фото Jan Batiste
Photo of a small industrial gender neutral walk-in wardrobe in Moscow with black cabinets, open cabinets and brown floors.
Photo of a small industrial gender neutral walk-in wardrobe in Moscow with black cabinets, open cabinets and brown floors.
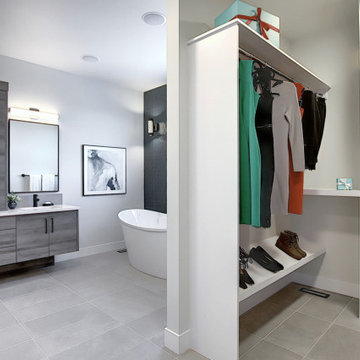
Custom site made Master Closet.
This is an example of a medium sized industrial gender neutral built-in wardrobe in Calgary with open cabinets, white cabinets, ceramic flooring and grey floors.
This is an example of a medium sized industrial gender neutral built-in wardrobe in Calgary with open cabinets, white cabinets, ceramic flooring and grey floors.
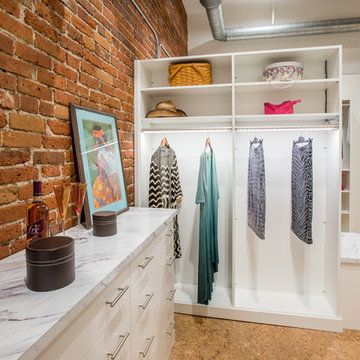
Libbie Holmes Photography
Design ideas for an urban gender neutral walk-in wardrobe in Denver with open cabinets, white cabinets, cork flooring and beige floors.
Design ideas for an urban gender neutral walk-in wardrobe in Denver with open cabinets, white cabinets, cork flooring and beige floors.
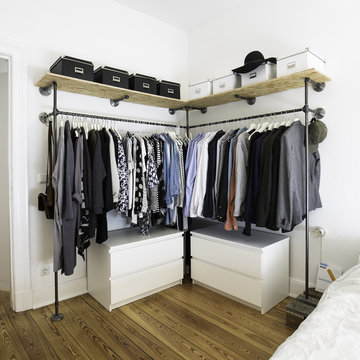
© Peter Müller
Photo of a large urban gender neutral walk-in wardrobe in Hamburg with open cabinets, medium hardwood flooring, white cabinets and brown floors.
Photo of a large urban gender neutral walk-in wardrobe in Hamburg with open cabinets, medium hardwood flooring, white cabinets and brown floors.
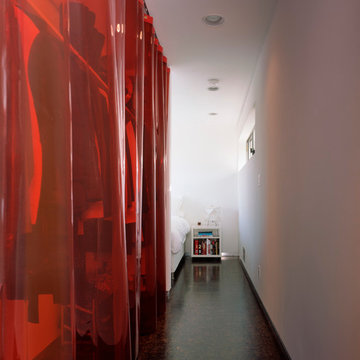
Orange vinyl welding curtain encloses closet. Stained OSB flooring. Inexpensive materials with refined details. Photo by Benny Chan.
This is an example of an urban wardrobe in Los Angeles.
This is an example of an urban wardrobe in Los Angeles.
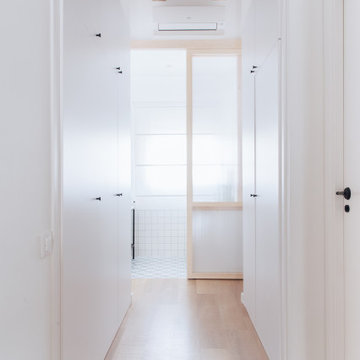
Un pasillo que nos hace las veces de vestidor y que da paso a un aseo que divide las habitaciones infantiles
Large urban gender neutral built-in wardrobe in Valencia with recessed-panel cabinets, white cabinets, laminate floors and exposed beams.
Large urban gender neutral built-in wardrobe in Valencia with recessed-panel cabinets, white cabinets, laminate floors and exposed beams.
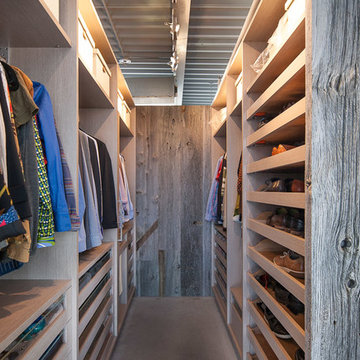
Shoes, suits, jackets--there is ample space for everything. Each has its place in a different doorless cabinet, an organized design in any walk-in closet. A barnboard back is perfect for this room.
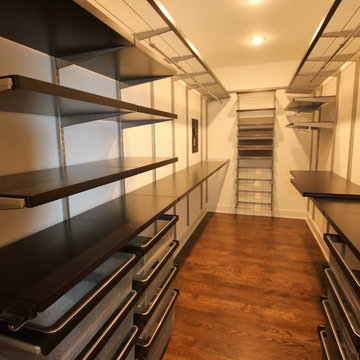
Large industrial gender neutral walk-in wardrobe in Chicago with open cabinets, dark hardwood flooring and brown floors.
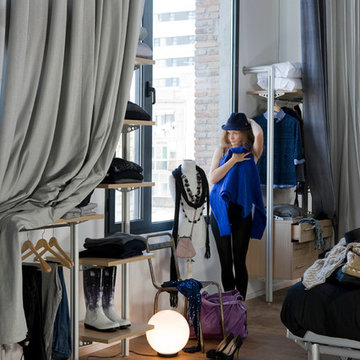
Vestidor de estilo industrial chic con unas fantásticas cortinas de algodón.
Large urban dressing room for women in Barcelona with medium hardwood flooring.
Large urban dressing room for women in Barcelona with medium hardwood flooring.
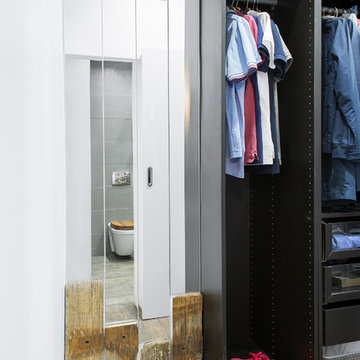
дизайнер Евгения Разуваева
Photo of a small industrial walk-in wardrobe for men in Moscow with flat-panel cabinets, dark wood cabinets, laminate floors and brown floors.
Photo of a small industrial walk-in wardrobe for men in Moscow with flat-panel cabinets, dark wood cabinets, laminate floors and brown floors.
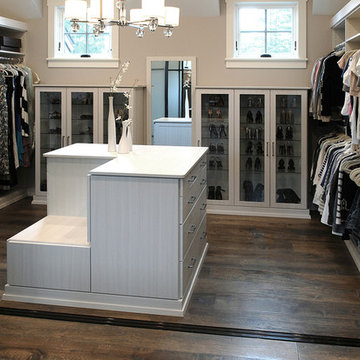
Industrial, Zen and craftsman influences harmoniously come together in one jaw-dropping design. Windows and galleries let natural light saturate the open space and highlight rustic wide-plank floors. Floor: 9-1/2” wide-plank Vintage French Oak Rustic Character Victorian Collection hand scraped pillowed edge color Komaco Satin Hardwax Oil. For more information please email us at: sales@signaturehardwoods.com
Industrial Wardrobe with All Styles of Cabinet Ideas and Designs
4