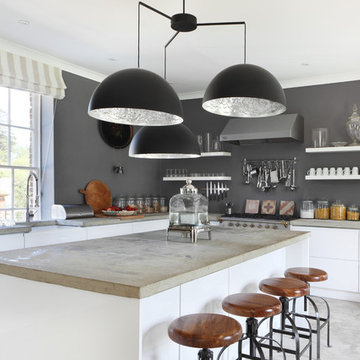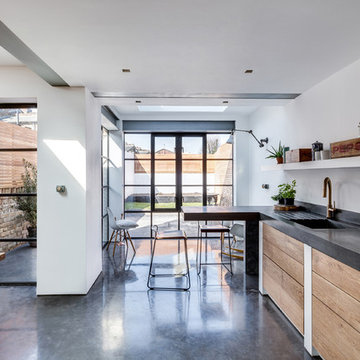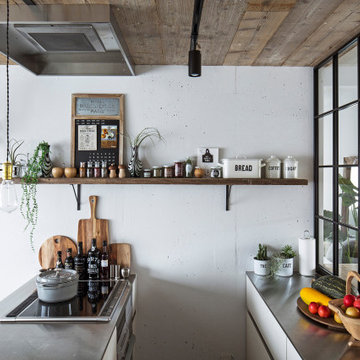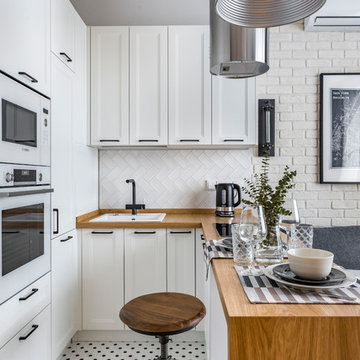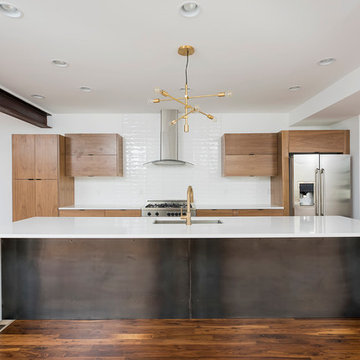Industrial White Kitchen Ideas and Designs
Refine by:
Budget
Sort by:Popular Today
221 - 240 of 4,413 photos
Item 1 of 3
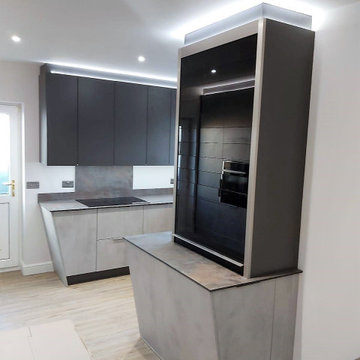
Striking Compact Industrial Sized Kitchen
Solid Laminate Work Surfaces
Black Glass Tambour Unit
Bespoke Angled Units
Concrete Effect Doors & Panelling
Designed & Supplied
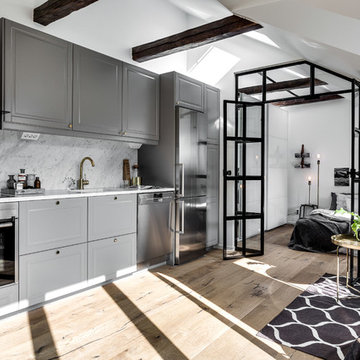
Henrik Nero
Design ideas for a medium sized urban grey and black single-wall open plan kitchen in Stockholm with raised-panel cabinets, grey cabinets, grey splashback, stainless steel appliances, light hardwood flooring and no island.
Design ideas for a medium sized urban grey and black single-wall open plan kitchen in Stockholm with raised-panel cabinets, grey cabinets, grey splashback, stainless steel appliances, light hardwood flooring and no island.
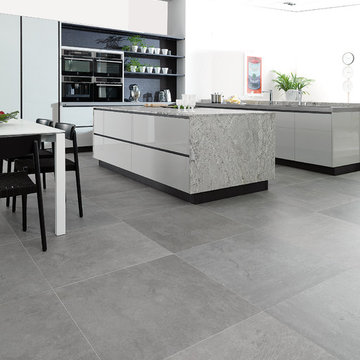
Rodano Silver - Available at Ceramo Tiles
The Rodano range is an excellent alternative to concrete, replicating the design and etchings of raw cement, available in wall and floor.

Small industrial open plan kitchen in Moscow with black cabinets, wood worktops, multi-coloured splashback, black appliances, an island, beige floors, beige worktops, shaker cabinets and light hardwood flooring.
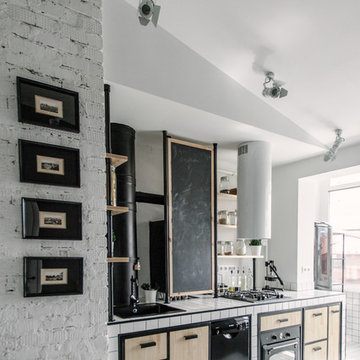
buro5, архитектор Борис Денисюк, architect Boris Denisyuk. Photo: Luciano Spinelli
This is an example of a small industrial single-wall open plan kitchen in Moscow with a submerged sink, tile countertops and white floors.
This is an example of a small industrial single-wall open plan kitchen in Moscow with a submerged sink, tile countertops and white floors.
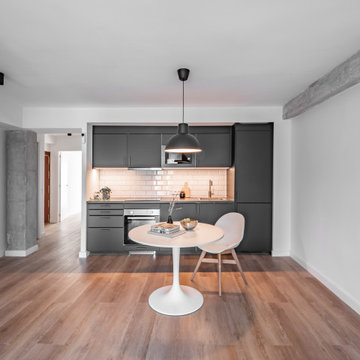
Se traslada la cocina al salón para contar con un nuevo dormitorio. Al formar parte del salón elegimos una cocina en gris antracita con electrodomésticos integrados. Azulejos metro blanco brillo.
Se descubren elementos estructurales para aportar personalidad al espacio y poder disfrutar de la textura tan especial del hormigón a la vista.

Photo: Marni Epstein-Mervis © 2018 Houzz
Photo of an industrial l-shaped open plan kitchen in Los Angeles with a submerged sink, recessed-panel cabinets, white cabinets, green splashback, stainless steel appliances, painted wood flooring, an island, black floors and white worktops.
Photo of an industrial l-shaped open plan kitchen in Los Angeles with a submerged sink, recessed-panel cabinets, white cabinets, green splashback, stainless steel appliances, painted wood flooring, an island, black floors and white worktops.

Design ideas for a large industrial galley kitchen/diner in London with an integrated sink, flat-panel cabinets, medium wood cabinets, concrete worktops, brick splashback, stainless steel appliances, concrete flooring, an island and grey floors.
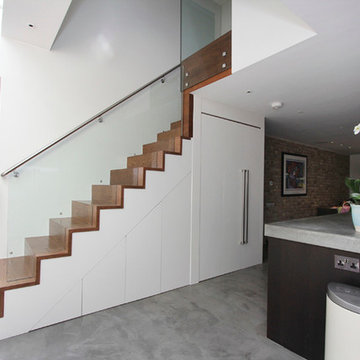
This open plan kitchen features our walnut walk-in larder and offers the ultimate storage solution. Hidden behind doors, it utilises an otherwise seldom used space. Meticulous attention to detail and state of the art design bring you a fully integrated storage solution, including wine racks, spice drawers, rotating carousel systems and bookshelves. Granite shelving keeps your food cool.

Urban galley open plan kitchen in Denver with a submerged sink, flat-panel cabinets, medium wood cabinets, white splashback, stone slab splashback, integrated appliances, medium hardwood flooring, an island, brown floors, white worktops and a timber clad ceiling.
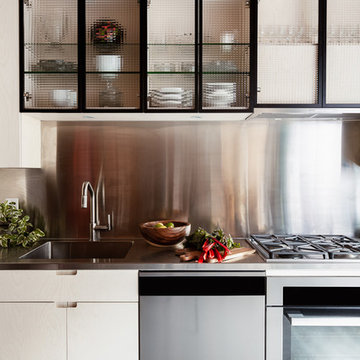
Photo of a small urban single-wall kitchen/diner in Vancouver with an integrated sink, flat-panel cabinets, light wood cabinets, stainless steel worktops, stainless steel appliances, concrete flooring, no island and grey floors.
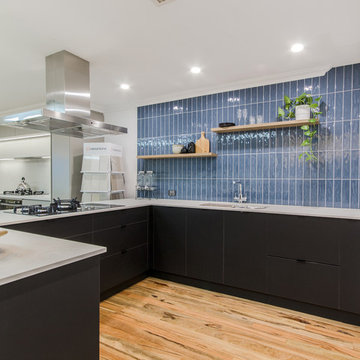
- Stacked hand cut subway tile
- Timber look upstand breakfast bar
- integrated fridge, Integrated dishwasher
- Concrete look bench top
Built by Azztek Kitchen, Photographed by House Guru

8-937 984 19 45
• Собственное производство
• Широкий модульный ряд и проекты по индивидуальным размерам
• Комплексная застройка дома
• Лучшие европейские материалы и комплектующие • Цветовая палитра более 1000 наименований.
• Кратчайшие сроки изготовления
• Рассрочка платежа
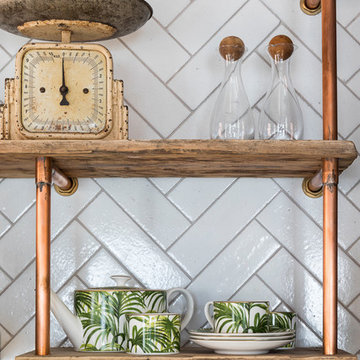
Large kitchen/living room open space
Shaker style kitchen with concrete worktop made onsite
Crafted tape, bookshelves and radiator with copper pipes
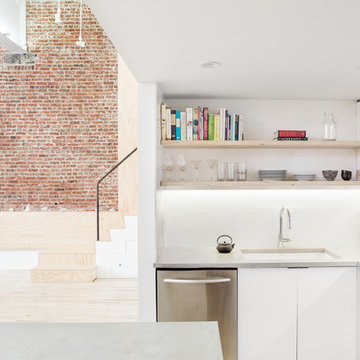
Gregory Maka
Inspiration for a medium sized urban l-shaped open plan kitchen in New York with a submerged sink, flat-panel cabinets, white cabinets, concrete worktops, white splashback, metro tiled splashback, stainless steel appliances, light hardwood flooring and an island.
Inspiration for a medium sized urban l-shaped open plan kitchen in New York with a submerged sink, flat-panel cabinets, white cabinets, concrete worktops, white splashback, metro tiled splashback, stainless steel appliances, light hardwood flooring and an island.
Industrial White Kitchen Ideas and Designs
12
