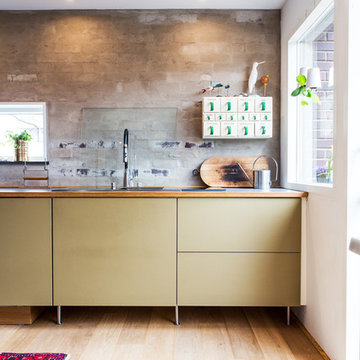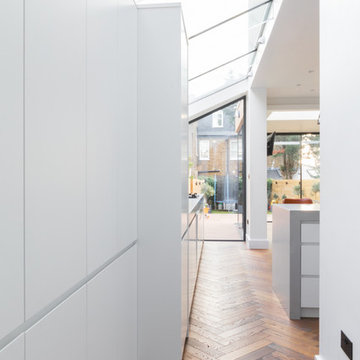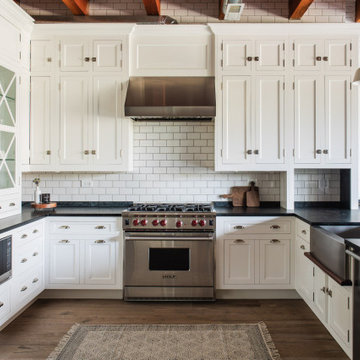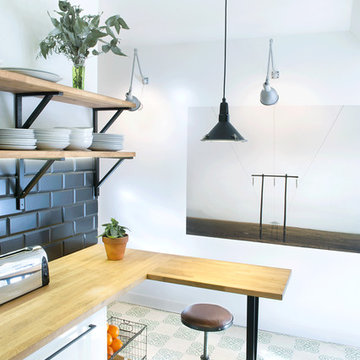Industrial White Kitchen Ideas and Designs
Refine by:
Budget
Sort by:Popular Today
141 - 160 of 4,410 photos
Item 1 of 3
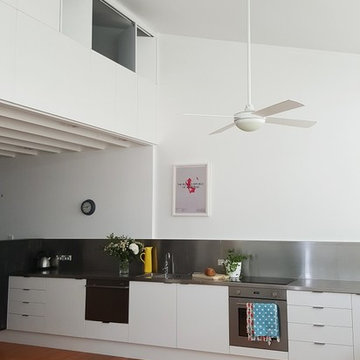
A new stainless kitchen has been added in this industrial warehouse conversion. The new mezzanine addition provides an additional bedroom space.
Photograph: Kate Beilby
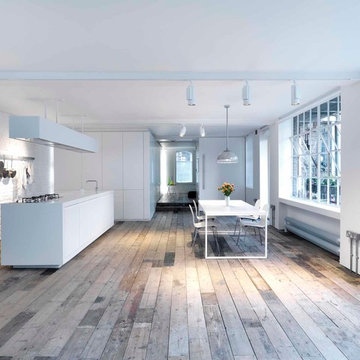
Charles Hosea (www.charleshosea.co.uk)
Urban kitchen/diner in London with flat-panel cabinets, white cabinets, medium hardwood flooring, an island and composite countertops.
Urban kitchen/diner in London with flat-panel cabinets, white cabinets, medium hardwood flooring, an island and composite countertops.
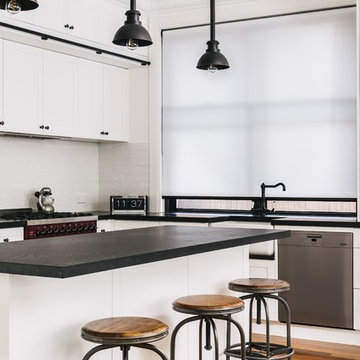
A beautiful project we did in Croydon with some translucent blinds and sheer curtains. The white blind with black bottom bar went really well with their industrial styled home.
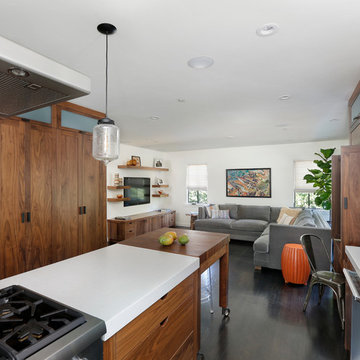
Bernard Andre
Design ideas for a medium sized industrial galley open plan kitchen in San Francisco with flat-panel cabinets, medium wood cabinets, stainless steel appliances, dark hardwood flooring, an island, a submerged sink, engineered stone countertops, white splashback, metro tiled splashback and brown floors.
Design ideas for a medium sized industrial galley open plan kitchen in San Francisco with flat-panel cabinets, medium wood cabinets, stainless steel appliances, dark hardwood flooring, an island, a submerged sink, engineered stone countertops, white splashback, metro tiled splashback and brown floors.

Like many Berlin rental apartments, the kitchen was at first empty and not used to its potential. Characterised by a narrow and angled floor plan and lofty walls which dictate the layout options. The space’s northern orientation posed a challenge, causing it to lack natural light.
The aim was to create two distinct areas: the main area for cooking and a dinning area where the client can entertain a small group, eat and work.
Through a thoughtful approach, we addressed the unique attributes and size of the room, ensuring that every requirement of the occupant was taken into account.
The compact kitchen, spanning a mere 8 square meters, underwent a transformation that conquers spatial limitations and celebrate the individuality of Altbau apartments.
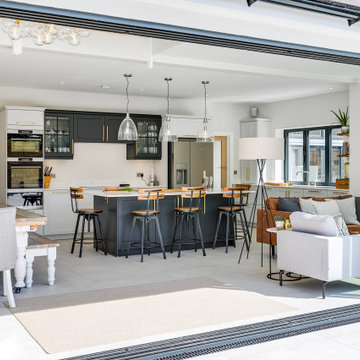
Open plan kitchen, diner, living room with a tan sofa and wall-mounted TV. A feature window seat overhangs the garden area creating the feeling of more space. Light walls and floors keep the room feeling spacious to balance the darker kitchen and window frames.
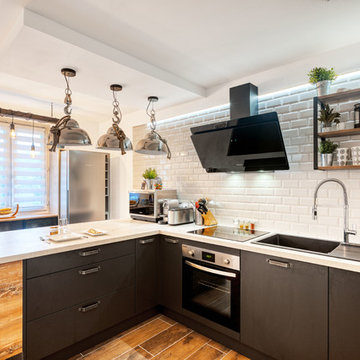
la zone cuisine a était réalise en sur mesure, toute l'électricité et les arrivées et les évacuations d'eau ont été crée afin de recevoir la cuisine conçue par le cuisiniste à cet effet.,
Le sol est réalisé en carrelage 120x20 cm effet bois

La cuisine comprend deux blocs linéaires parallèles. Au fond les éléments de cuisson, combiné four-lave-vaisselle, plaques à induction, hotte à extraction, évier, et en face tour frigo, micro-ondes et rangement. La grande hauteur sous plafond a aussi permis l'installation de caissons de rangements en hauteur. La crédence en carrelage briques, le même que dans la salle d'eau, est un clin d'oeil au mur en briques véritable du salon, et la façade de la maison.
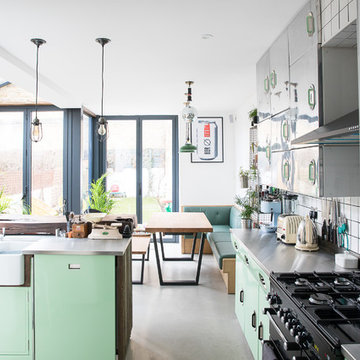
A fantastic vintage kitchen restoration by Source Antiques
Photographed by Chloe Edwards Photography
http://source-antiques.co.uk/english-rose-kitchens.html
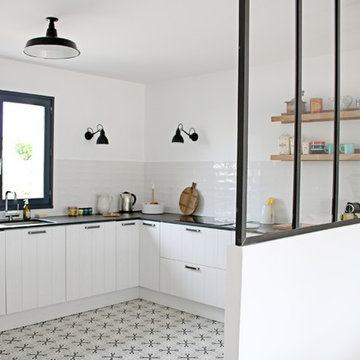
Inspiration for a medium sized urban u-shaped open plan kitchen with an integrated sink, louvered cabinets, white cabinets, engineered stone countertops, white splashback, stainless steel appliances, cement flooring, no island, grey floors, ceramic splashback and black worktops.
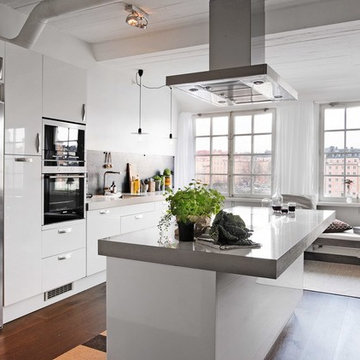
Inspiration for a large industrial single-wall open plan kitchen in Madrid with a single-bowl sink, flat-panel cabinets, white cabinets, medium hardwood flooring and an island.
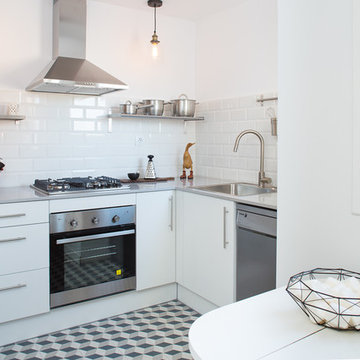
Small industrial l-shaped enclosed kitchen in Barcelona with a built-in sink, flat-panel cabinets, white cabinets, composite countertops, white splashback, metro tiled splashback, stainless steel appliances, ceramic flooring and no island.
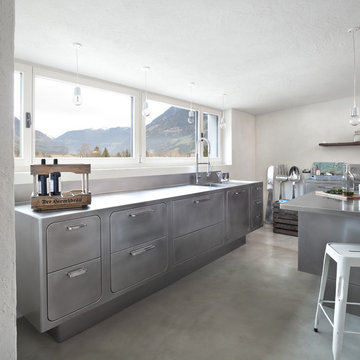
Design ideas for a large industrial kitchen in Venice with an integrated sink, flat-panel cabinets, stainless steel cabinets, stainless steel worktops, concrete flooring and an island.
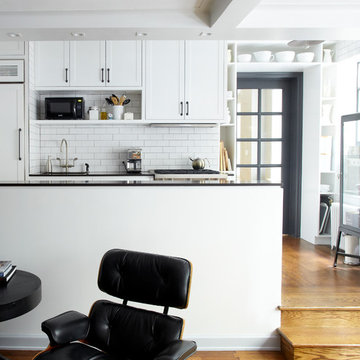
Alyssa Kirsten
Inspiration for a small industrial u-shaped open plan kitchen in New York with recessed-panel cabinets, white cabinets, white splashback, metro tiled splashback, stainless steel appliances, a submerged sink, engineered stone countertops, medium hardwood flooring and a breakfast bar.
Inspiration for a small industrial u-shaped open plan kitchen in New York with recessed-panel cabinets, white cabinets, white splashback, metro tiled splashback, stainless steel appliances, a submerged sink, engineered stone countertops, medium hardwood flooring and a breakfast bar.
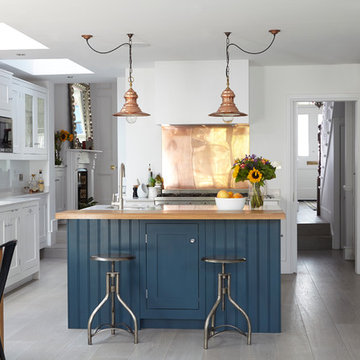
This is an example of an urban kitchen/diner in London with a submerged sink, shaker cabinets, white cabinets, metallic splashback, metal splashback, stainless steel appliances and an island.
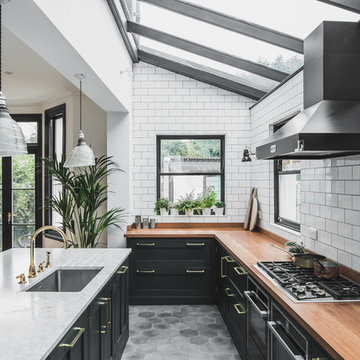
Kitchen Designed by Sustainable Kitchens at www.houzz.co.uk/pro/sustainablekitchens
Photography by Charlie O'Beirne at Lukonic.com
Inspiration for an urban kitchen in London.
Inspiration for an urban kitchen in London.
Industrial White Kitchen Ideas and Designs
8
